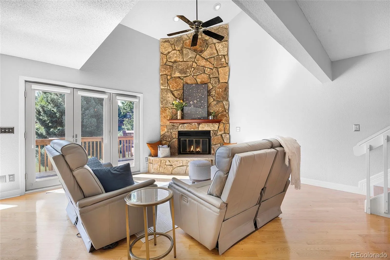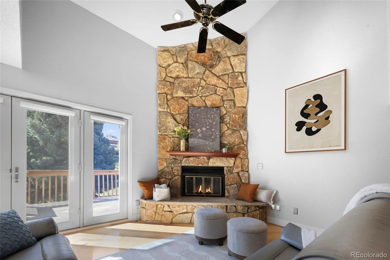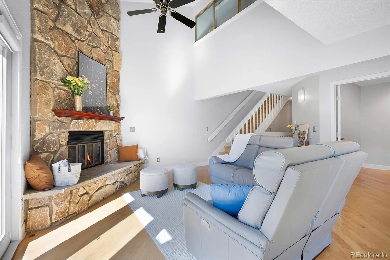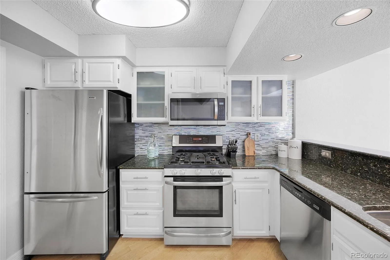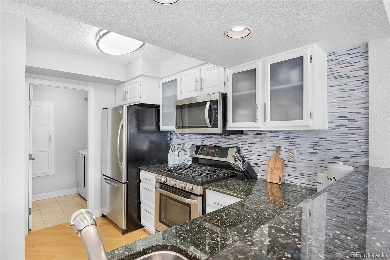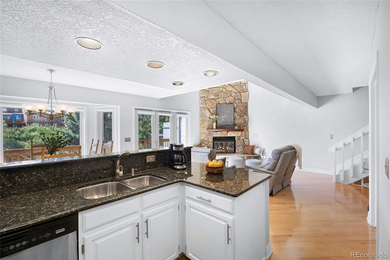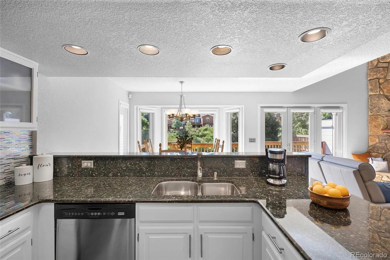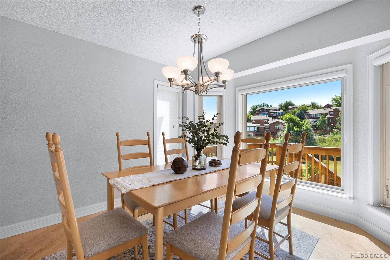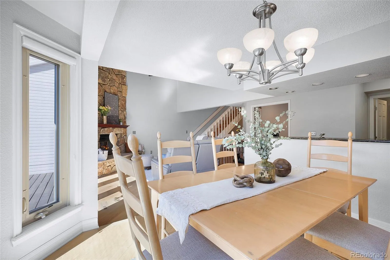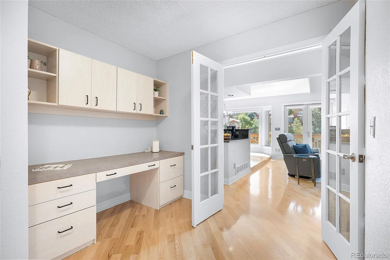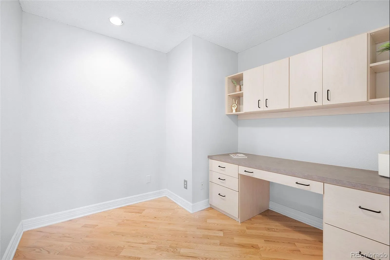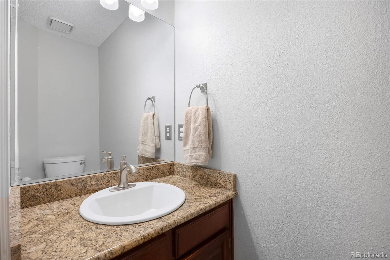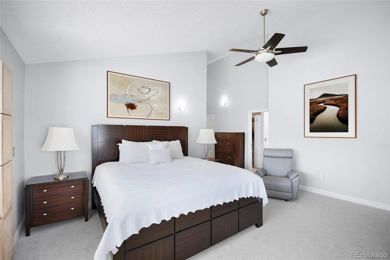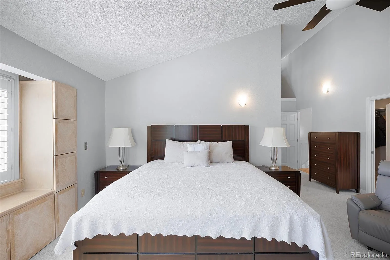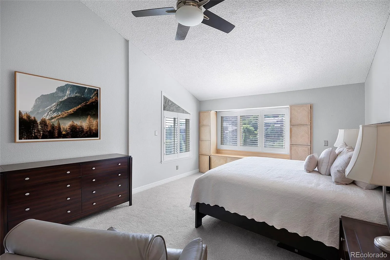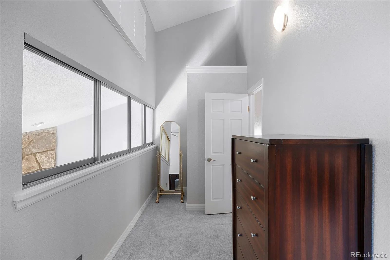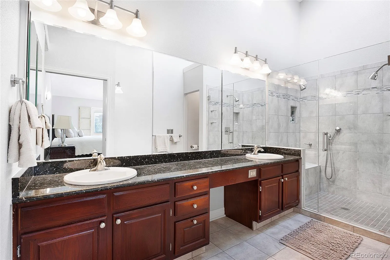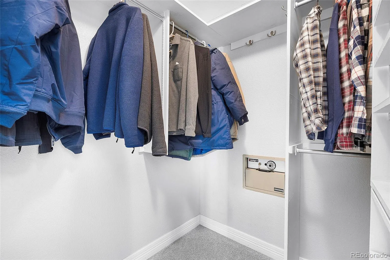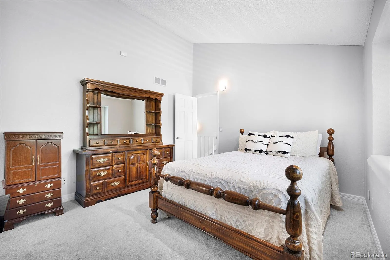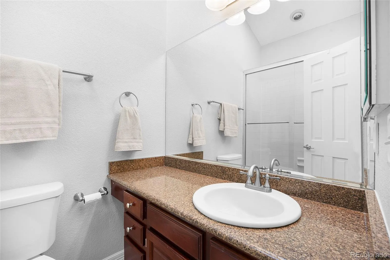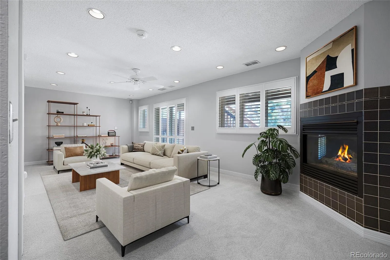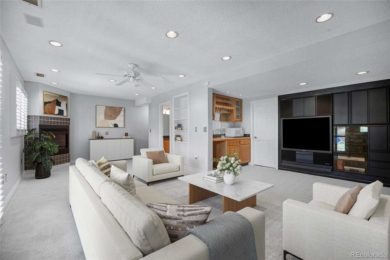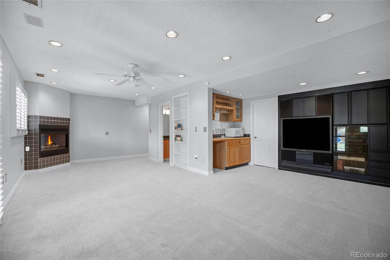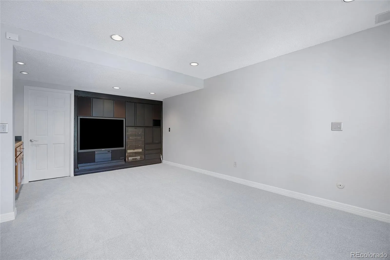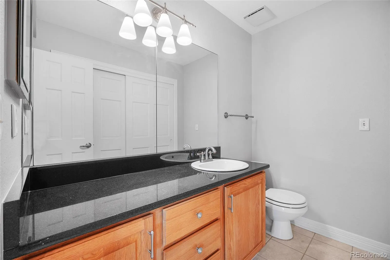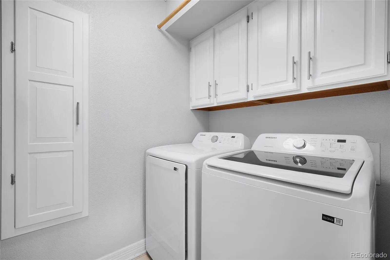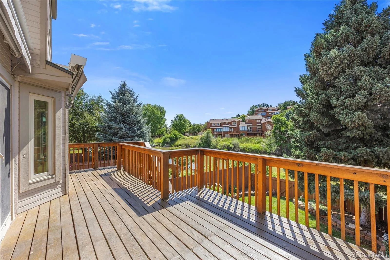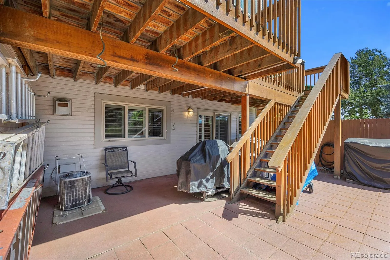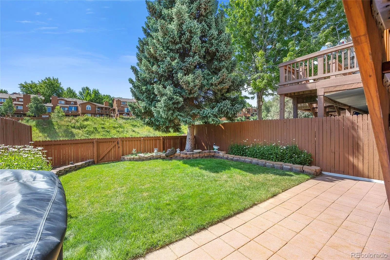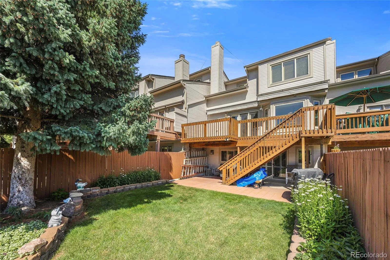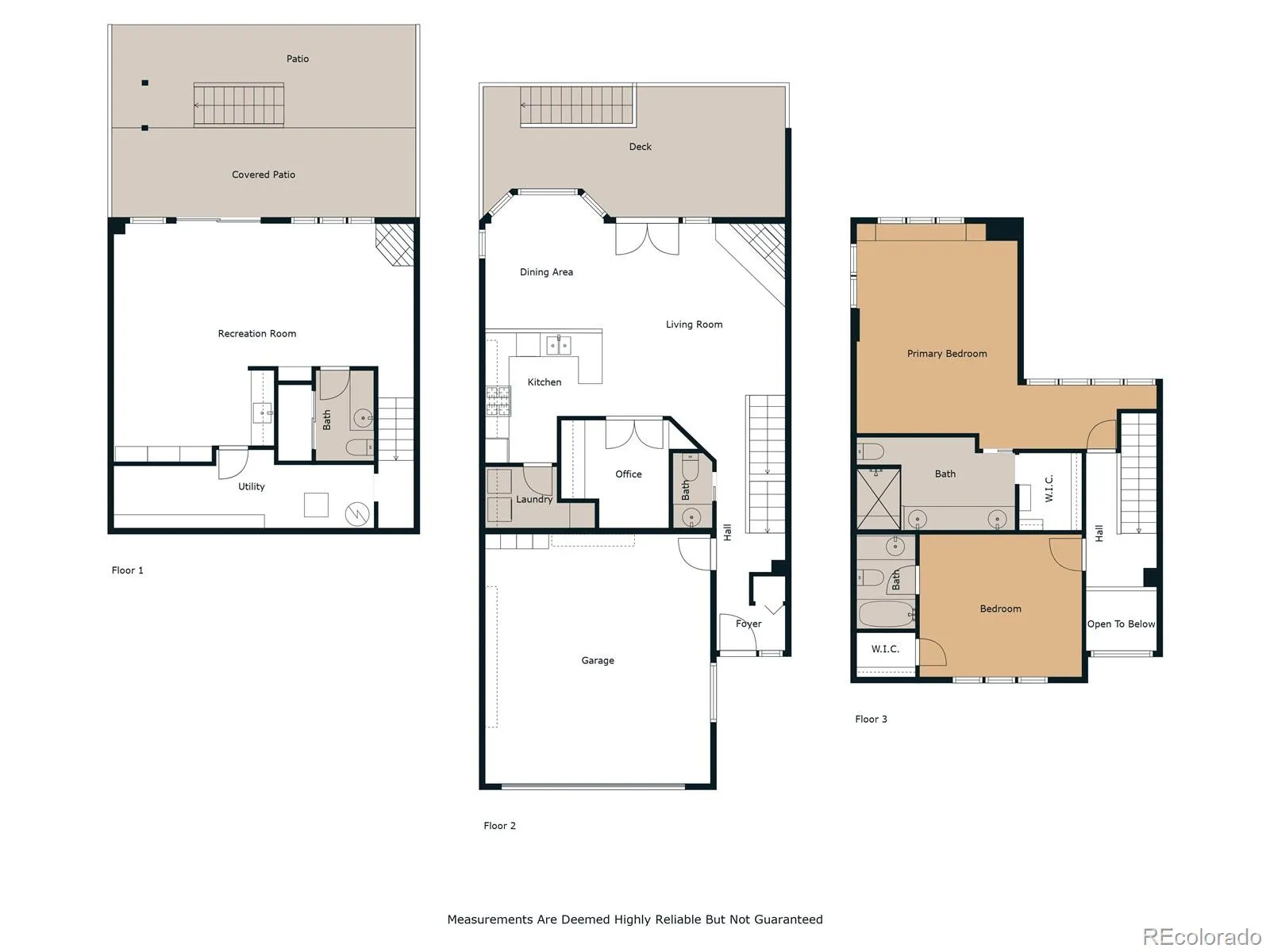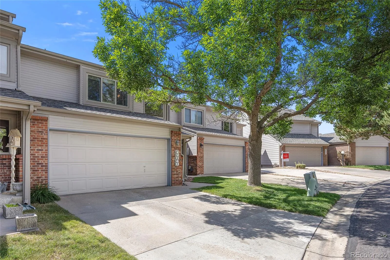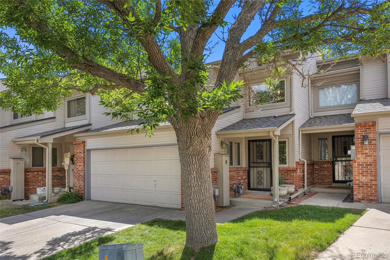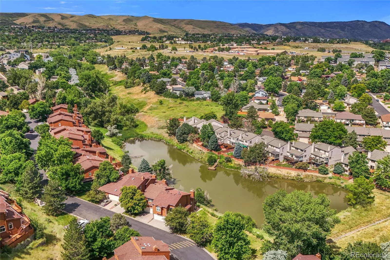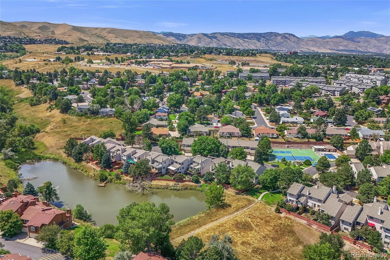Metro Denver Luxury Homes For Sale
Welcome to this beautifully maintained townhome in high-demand Lakewood Hills—just minutes to Green Mountain Open Space, Light Rail, and 6th Ave West. With an open, airy layout and thoughtful updates throughout, this home offers both charm and modern comfort. The main level features hardwood floors and a spacious open floor plan connecting the living room, dining area, and kitchen. The vaulted living room is anchored by a floor-to-ceiling stone gas fireplace and filled with natural light from oversized windows and French doors opening to a wooden deck. Enjoy views of McIntyre Gulch and a fully fenced backyard with lawn, garden space, patio, and shade tree. The kitchen flows into the dining area and features a large breakfast bar—perfect for dining or entertaining. A main-level half bath, office, and interior access to the attached two-car garage add convenience. Upstairs, two vaulted-ceiling primary suites offer comfort and privacy. The larger suite has a walk-in closet, double sinks, generous vanity, separate water closet, walk-in shower with built-in bench, and custom floor-to-ceiling built-ins. The second suite includes a walk-in closet, window seat, and ensuite bath with tub/shower combo. The walk-out basement adds versatility with new carpet, a second half bath, a wet bar, and direct backyard access—ideal for a home office, guest retreat, or extra living space. Pride of ownership shows in new paint, new carpet, newer windows and water heater, new electrical panel, and Hunter Douglas shutters. HVAC systems have been cleaned, serviced, and certified. The HOA maintains the pool, resurfaced tennis & pickleball courts, snow removal, trash, and exterior upkeep. With unbeatable access to the mountains, downtown Denver, Union Park, local restaurants, shops, and everyday conveniences, this home is a true Lakewood gem! Back on the market after a previous contingent sale didn’t close—through no fault of the seller, offering you a fresh opportunity!



