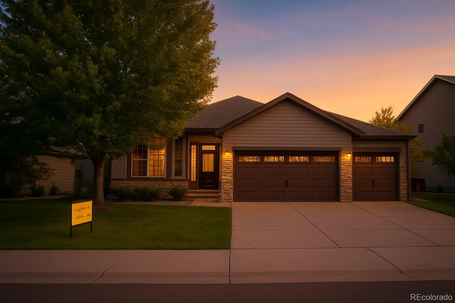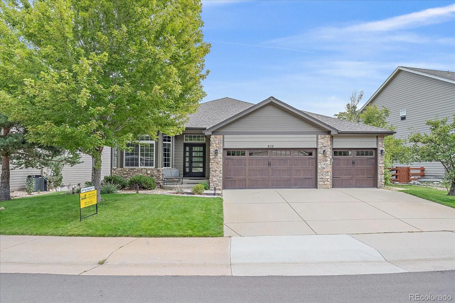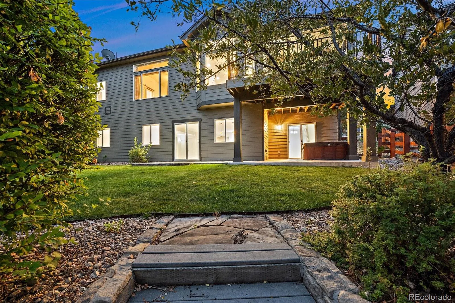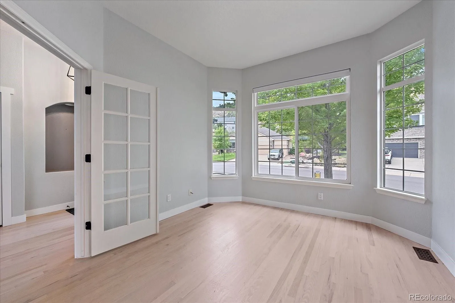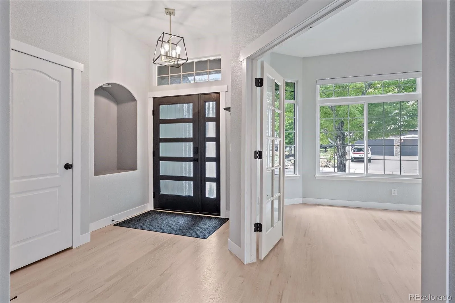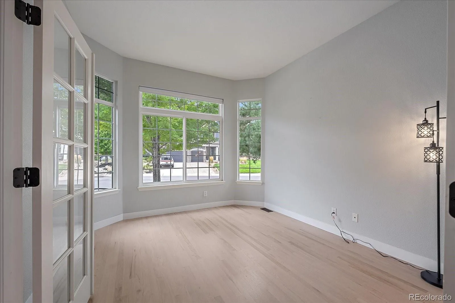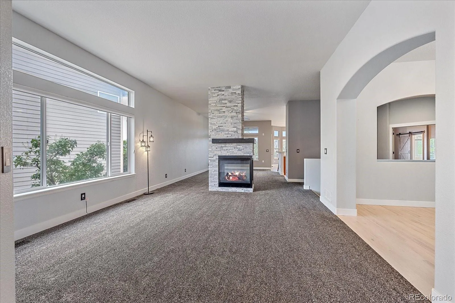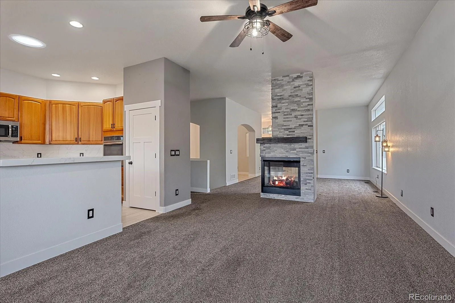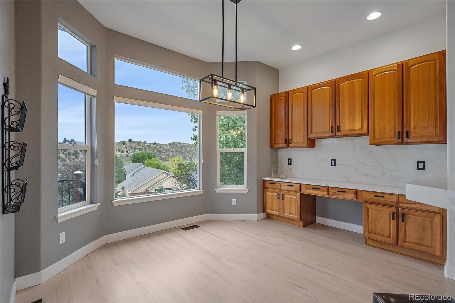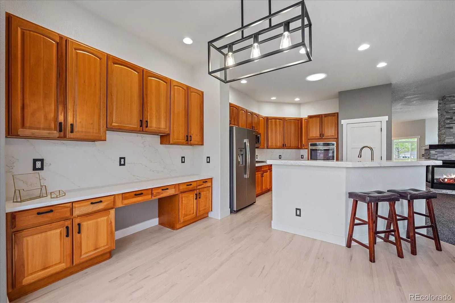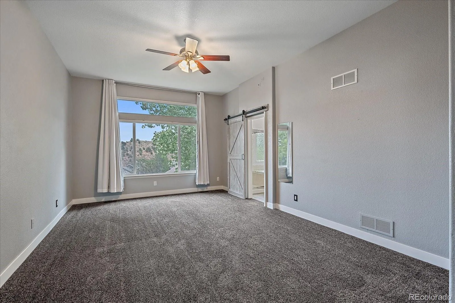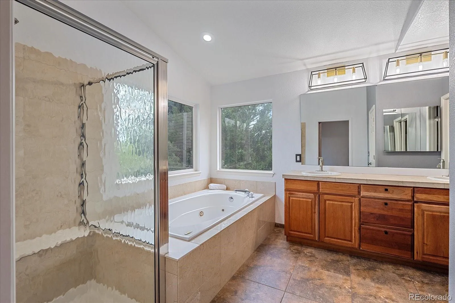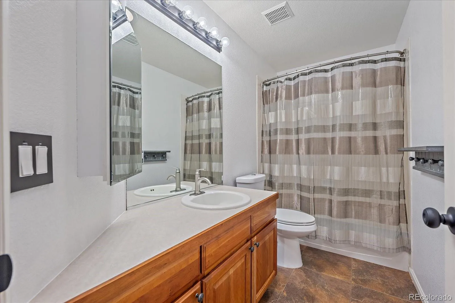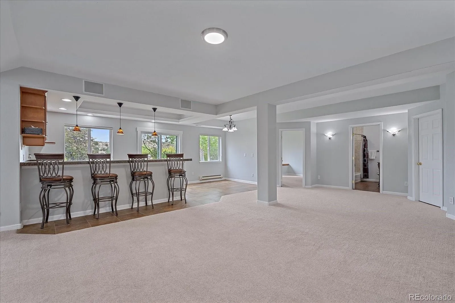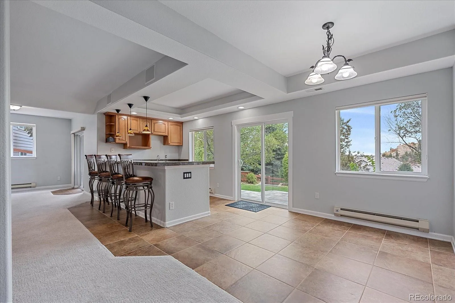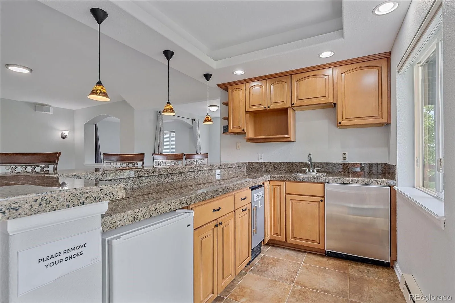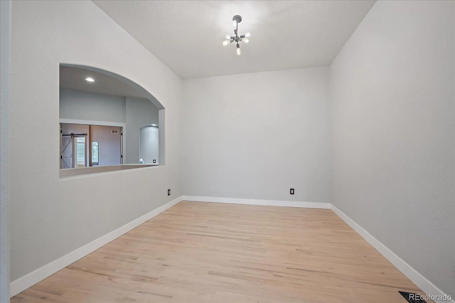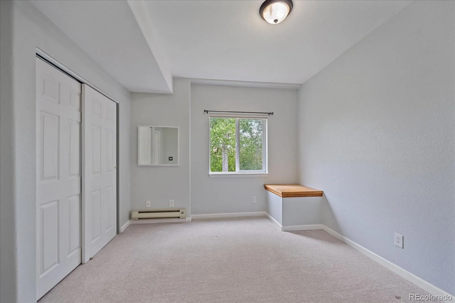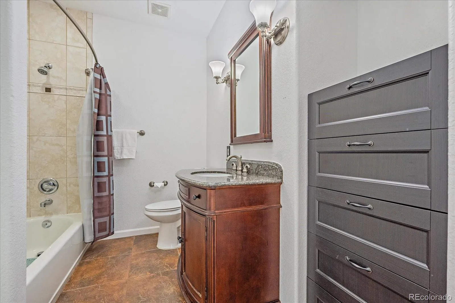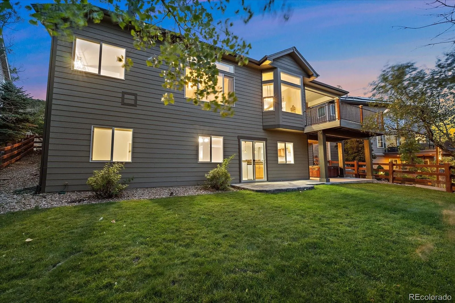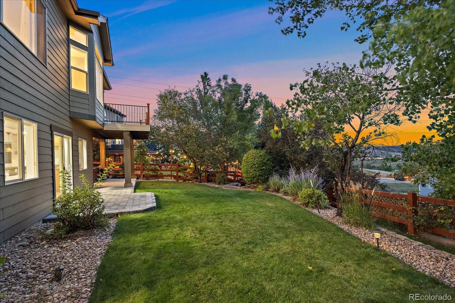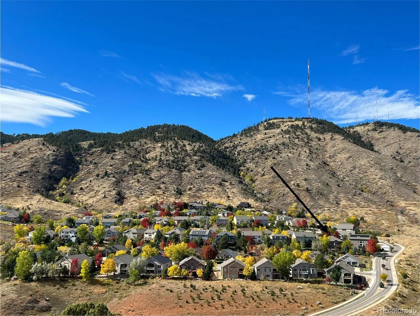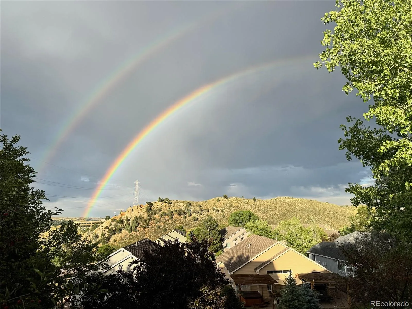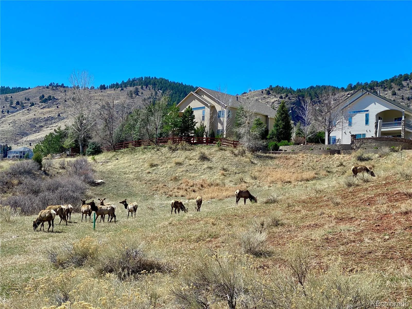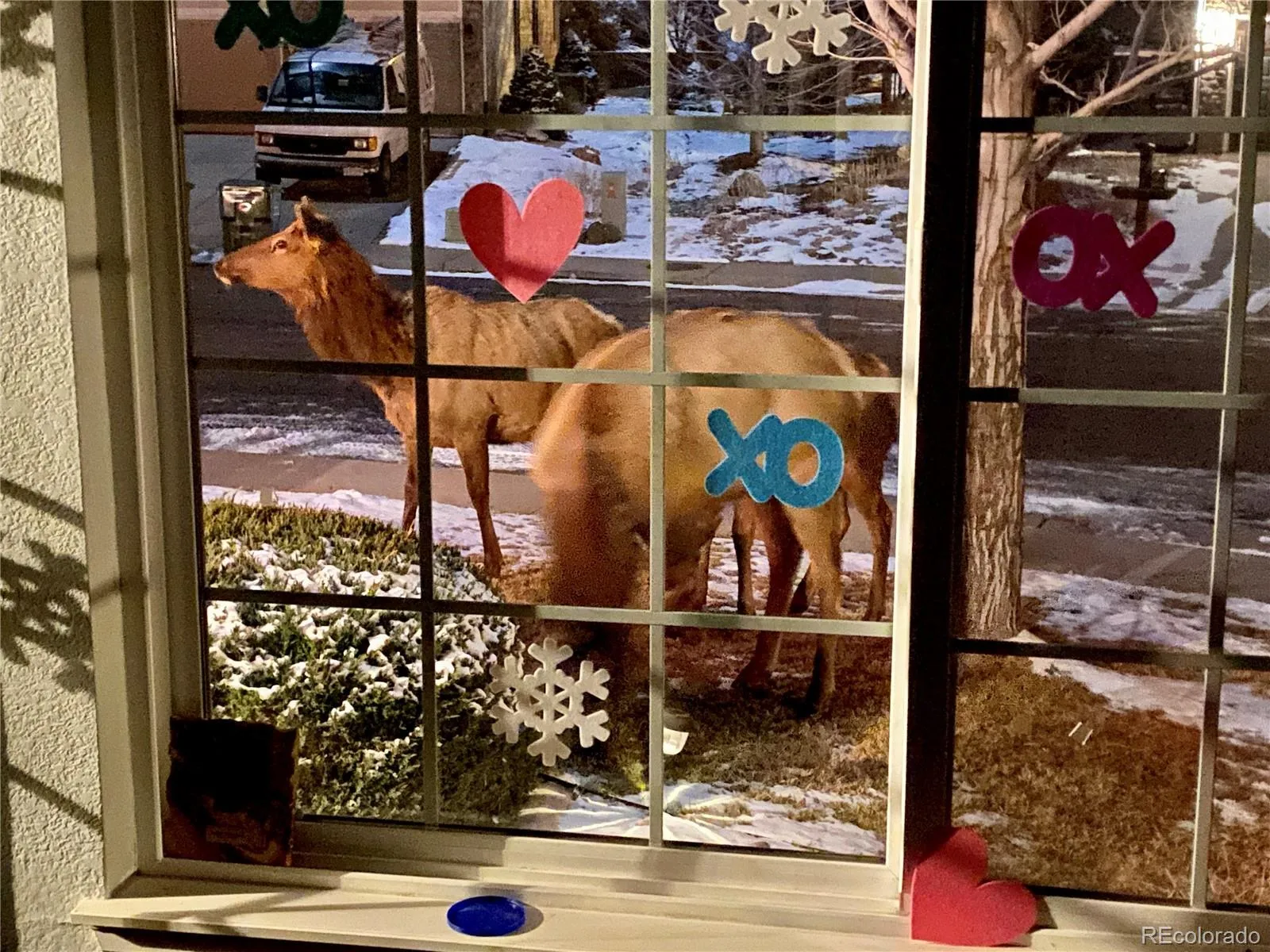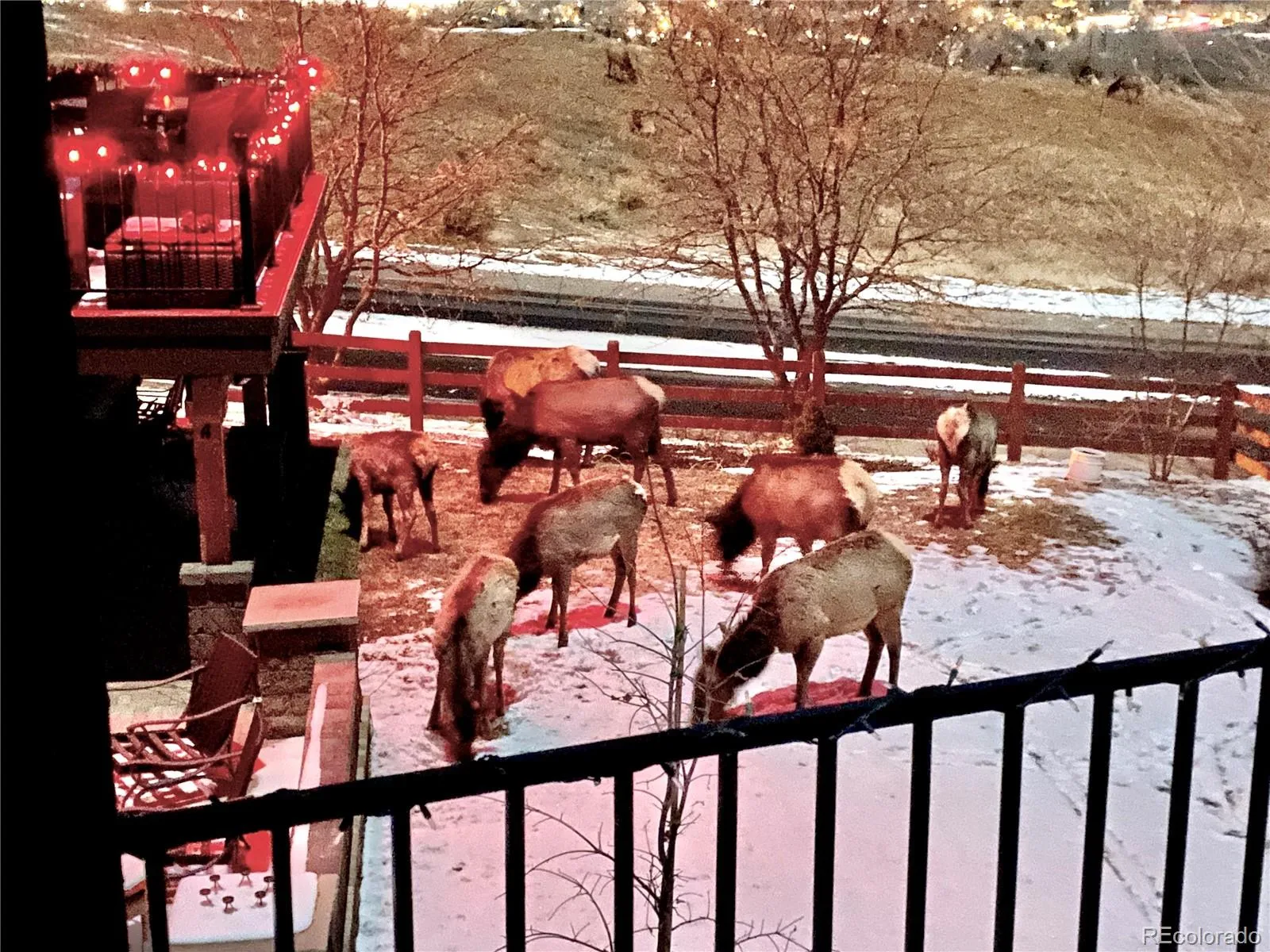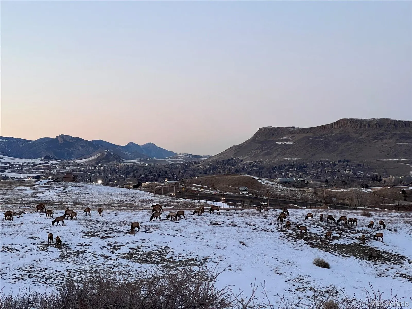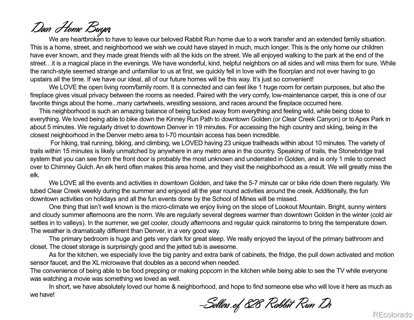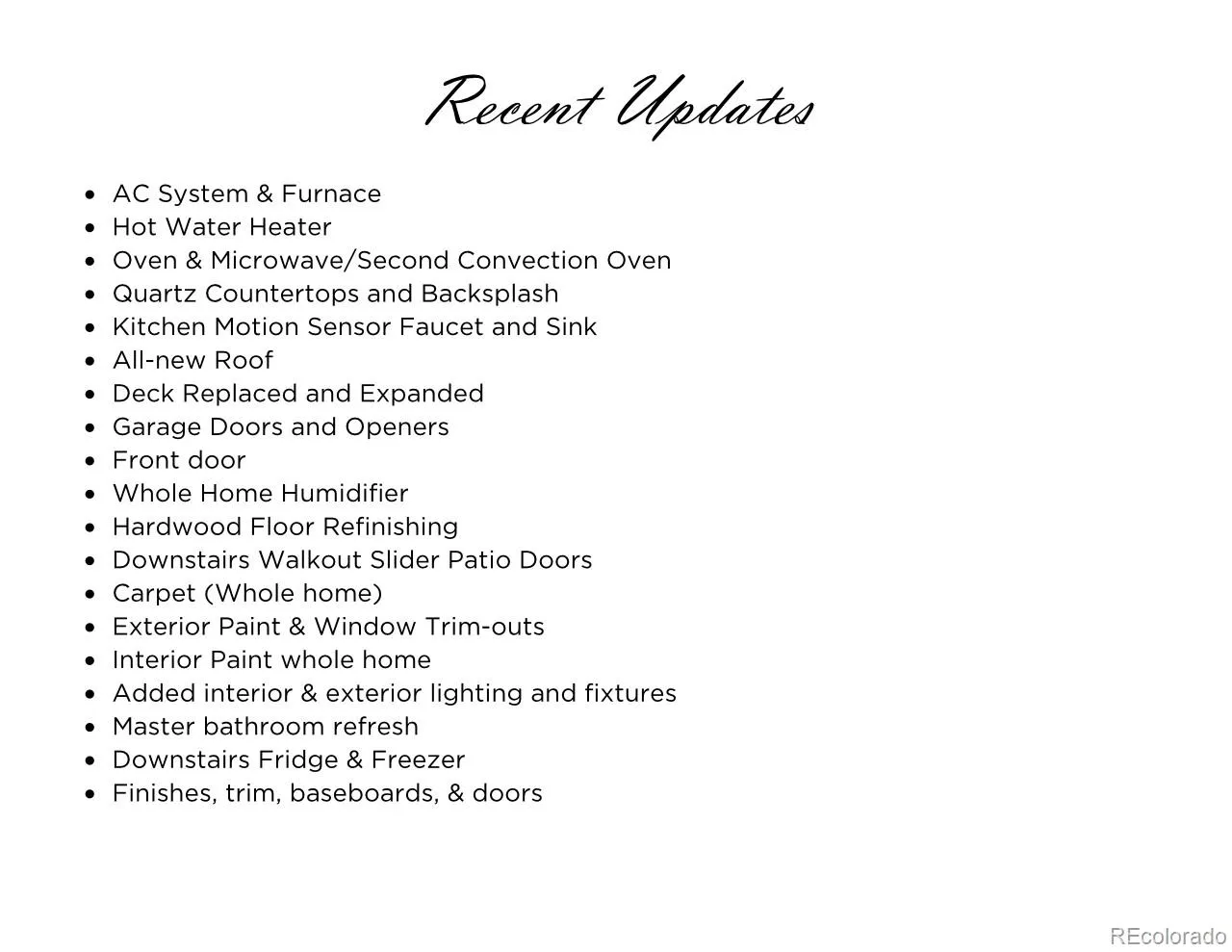Metro Denver Luxury Homes For Sale
Colorado dream home in highly sought-after Stonebridge—a large ranch-style retreat that blends modern comfort with the best of mountain living. With sweeping mountain views, $200K+ in updates, and effortless access to trails, you can have both luxury and adventure. Watch the sun rise or set from the expanded back deck, or gather by the fire for a cozy evening. The open-concept main level features updated flooring, fresh paint, soaring ceilings, and a dramatic 3-sided brick fireplace. Multiple skylights over-sized windows frame the expansive mountain views and fill the home with natural light.
The chef’s kitchen offers sleek quartz countertops, abundant storage, and a new, high-end microwave that also doubles as a second oven. The vast primary suite is a private retreat with a spa-like jetted tub and thoughtfully designed walk-in closet. Additional bedrooms and a main-floor laundry add convenience and function. Downstairs, the walk-out basement is designed for entertainment and flexibility. A spacious rec room with a full wet bar is perfect for gatherings, while a private guest suite with an ensuite bath provides comfort for visitors. A versatile flex space and 1,000 sq. ft. of uncounted storage make this level as practical as it is inviting, with two large patio doors extending your living space outdoors. Additional highlights include a three-car garage with sealed floors, a level backyard (rare in Stonebridge), and direct trail access just across the street. Walk over to Stonebridge park at the end of the street, take a 5 minute bike ride to Apex Park or downtown Golden via Kinney Run, or take advantage of 23 trailheads within 10 minutes. Rabbit Run offers easy neighborhood access, a new park & community area, and frequent elk & other wildlife sightings. With all major systems and appliances updated in recent years, a low-maintenance yard, and unbeatable access to the mountains, Golden, and downtown, this home is the Colorado lifestyle you’ve been waiting for.


