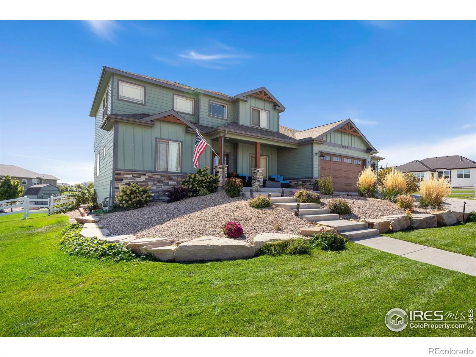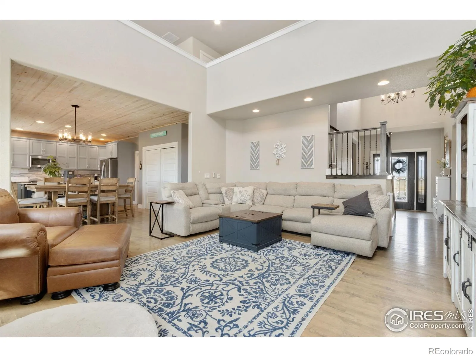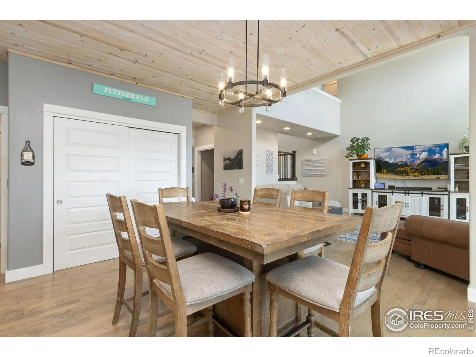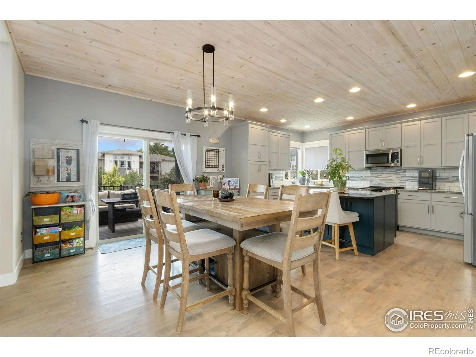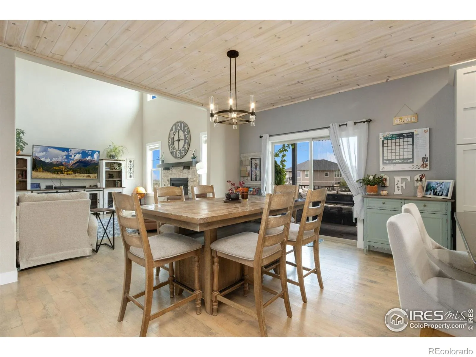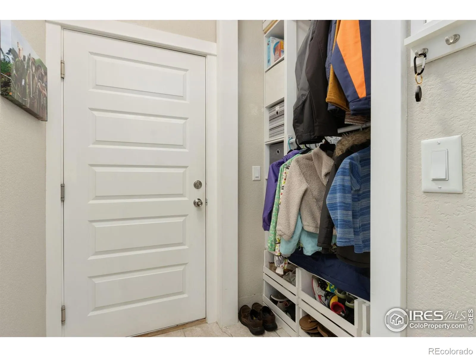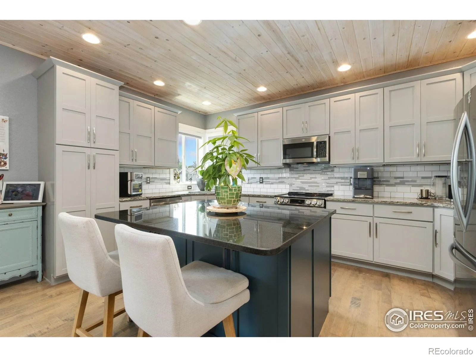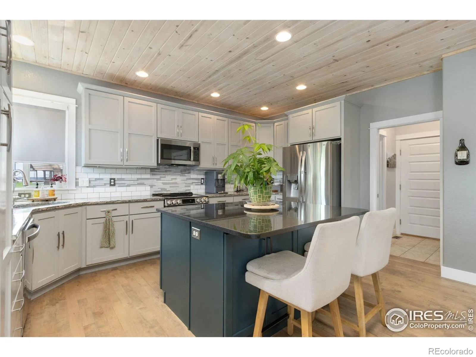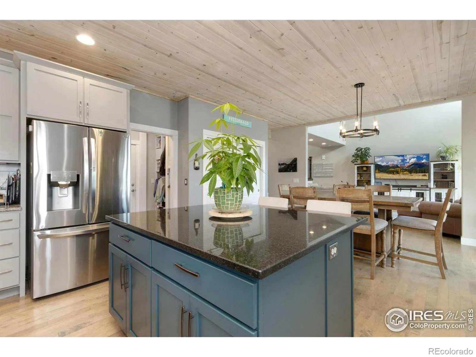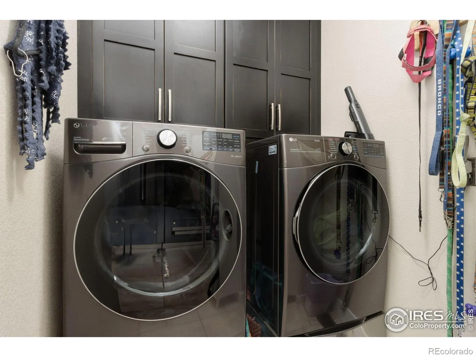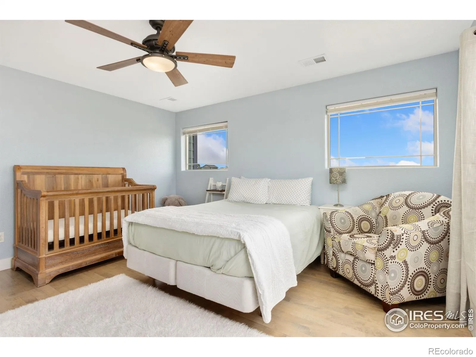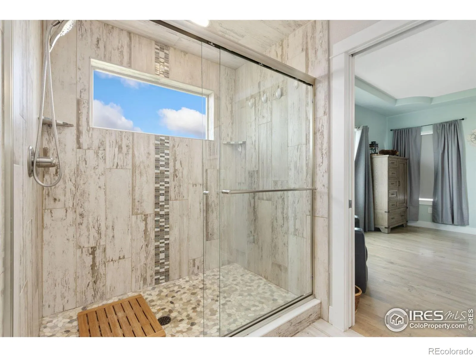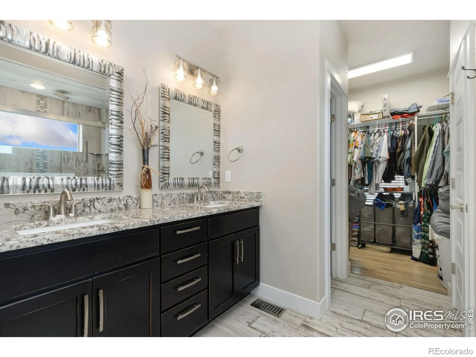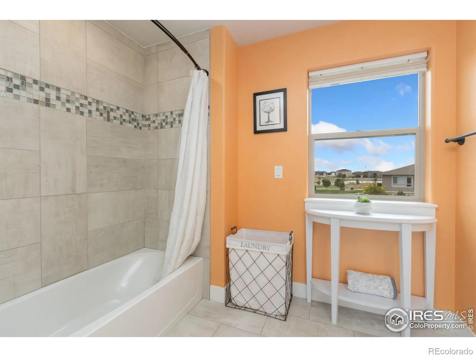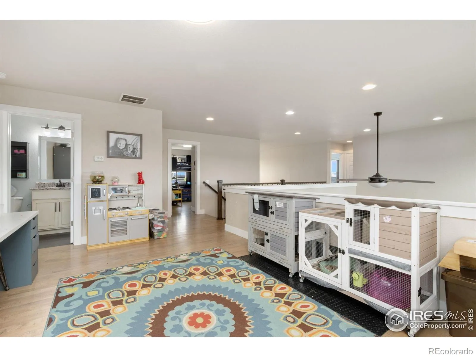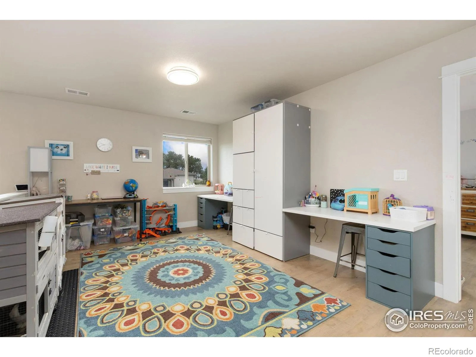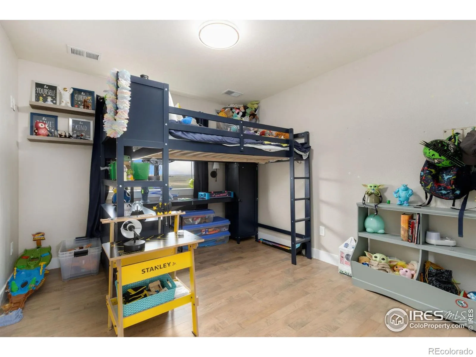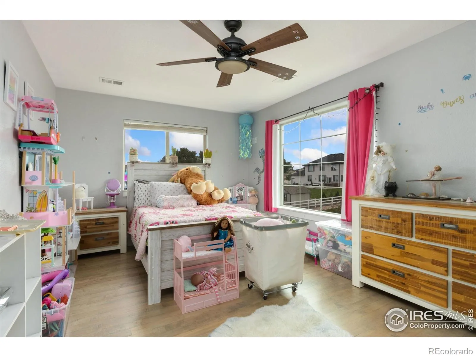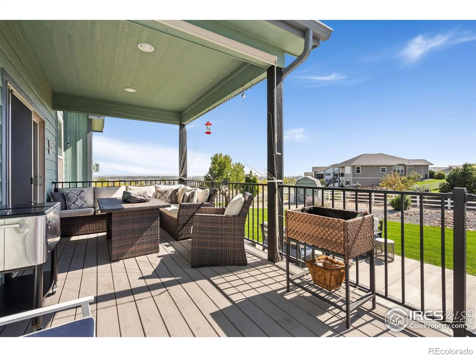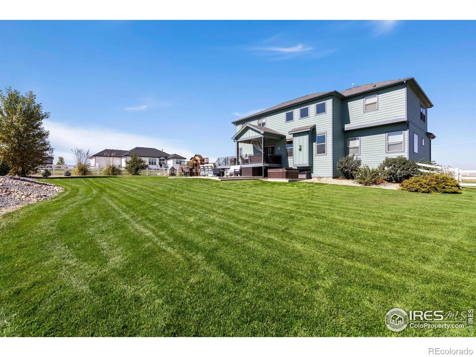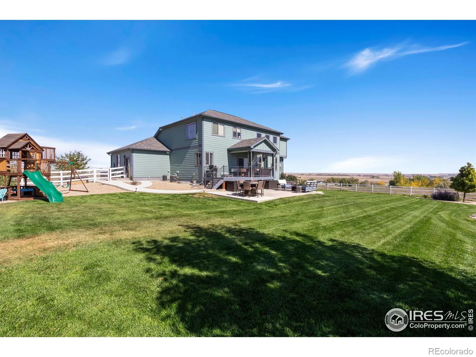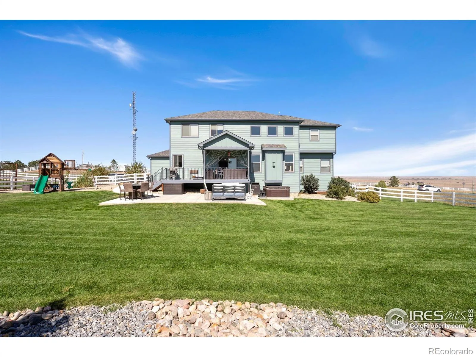Metro Denver Luxury Homes For Sale
Stunning home on a .54-acre private lot with no neighbors to the east or north and never-to-be-developed HOA! Inside, enjoy vaulted ceilings, a spacious loft upstairs, and a large kitchen with luxury finishes. The beautiful main-level master is complemented by a second master/guest ensuite upstairs, with real maple hardwood floors throughout! Additional highlights include a fully insulated, temperature-controlled garage with new insulated doors, covered deck with expanded patio, and an XL drive-through 3rd gate to the backyard. Upgrades feature a new Class IV Malarkey roof, dual HVAC/furnace/AC systems, a fully framed basement with active radon system, plus negotiable hot tub and shed. Access to 10 miles of equestrian trails completes this exceptional property. Did I mention seller is offering concessions?! Schedule a tour today!


