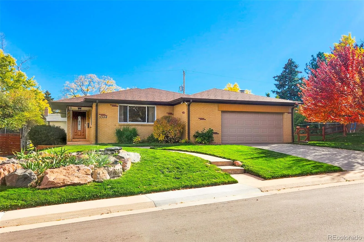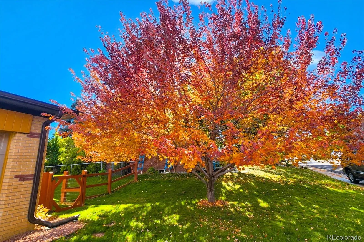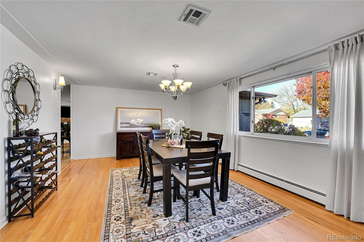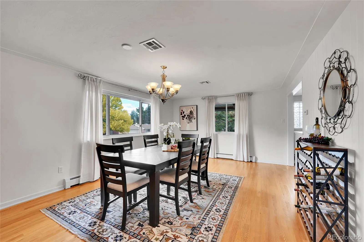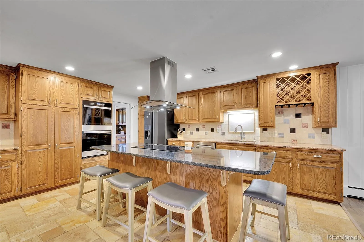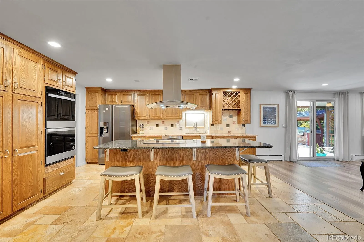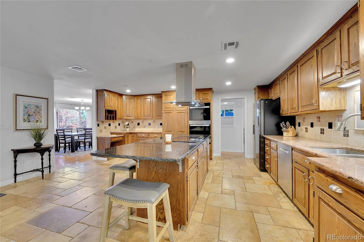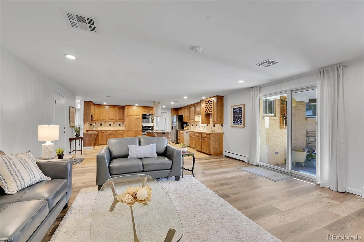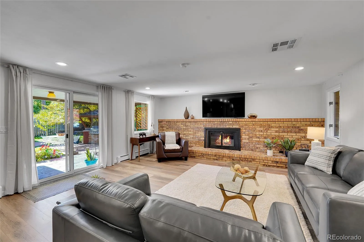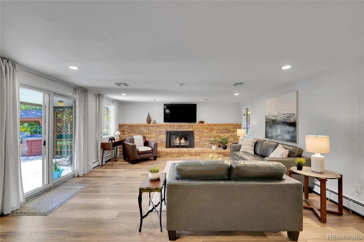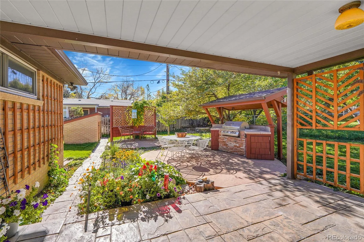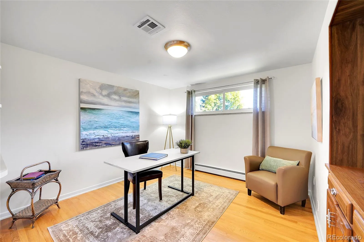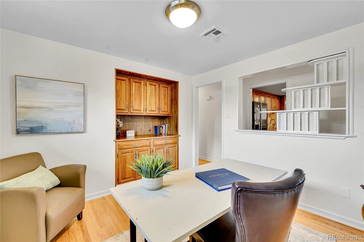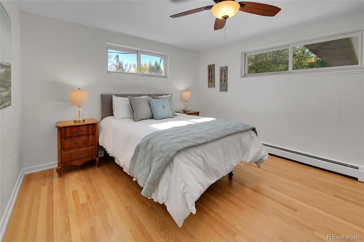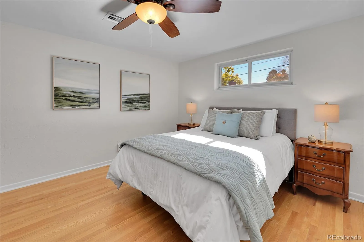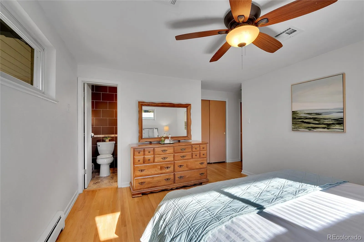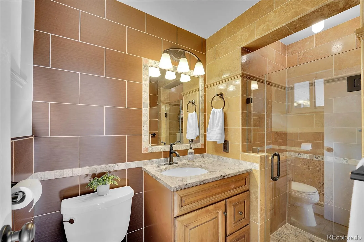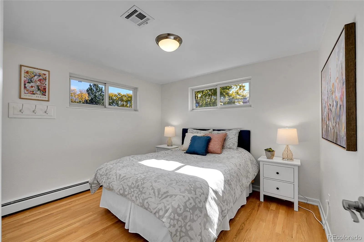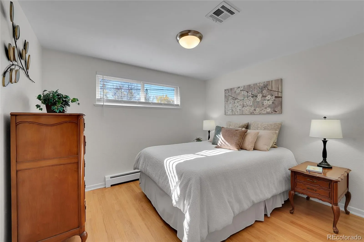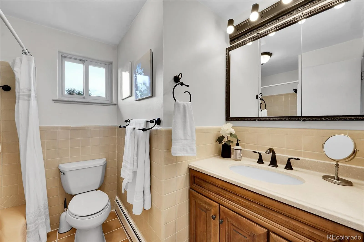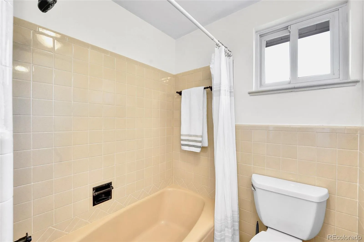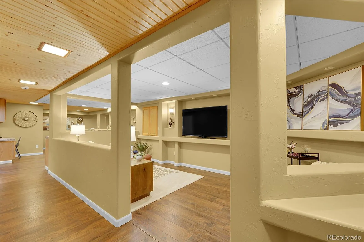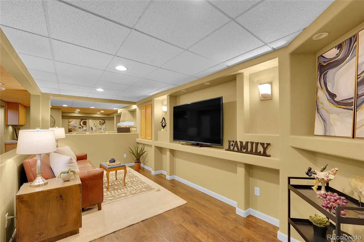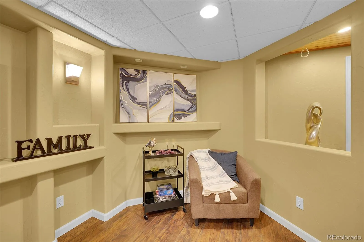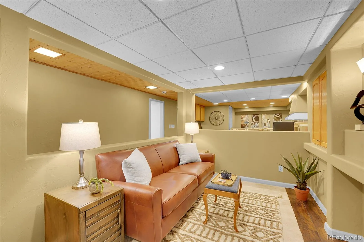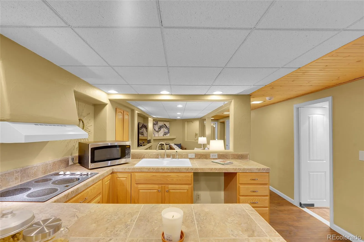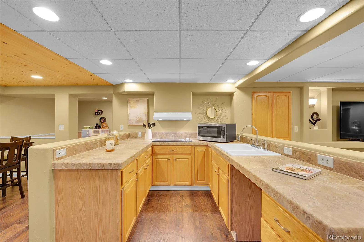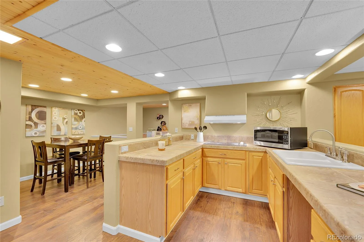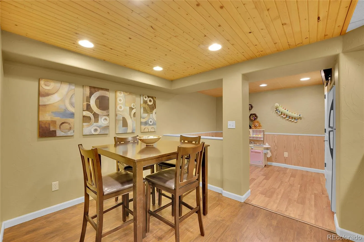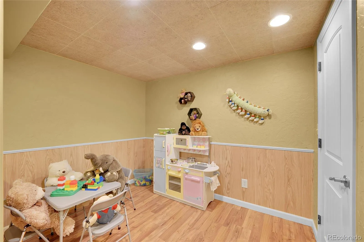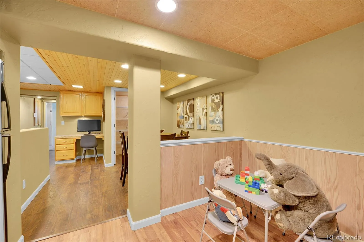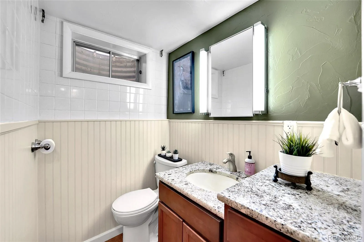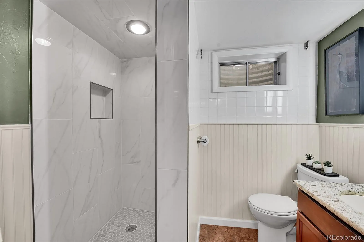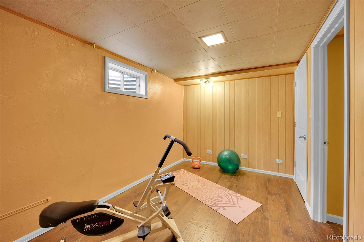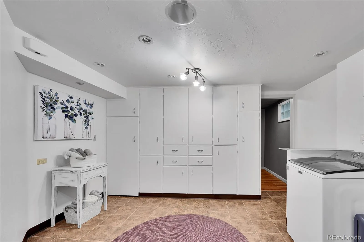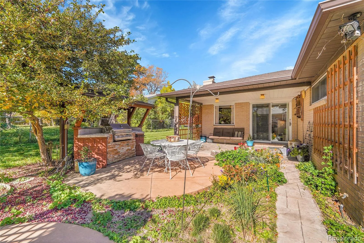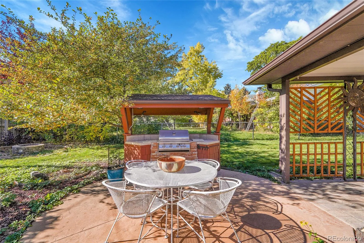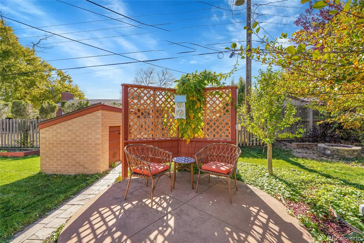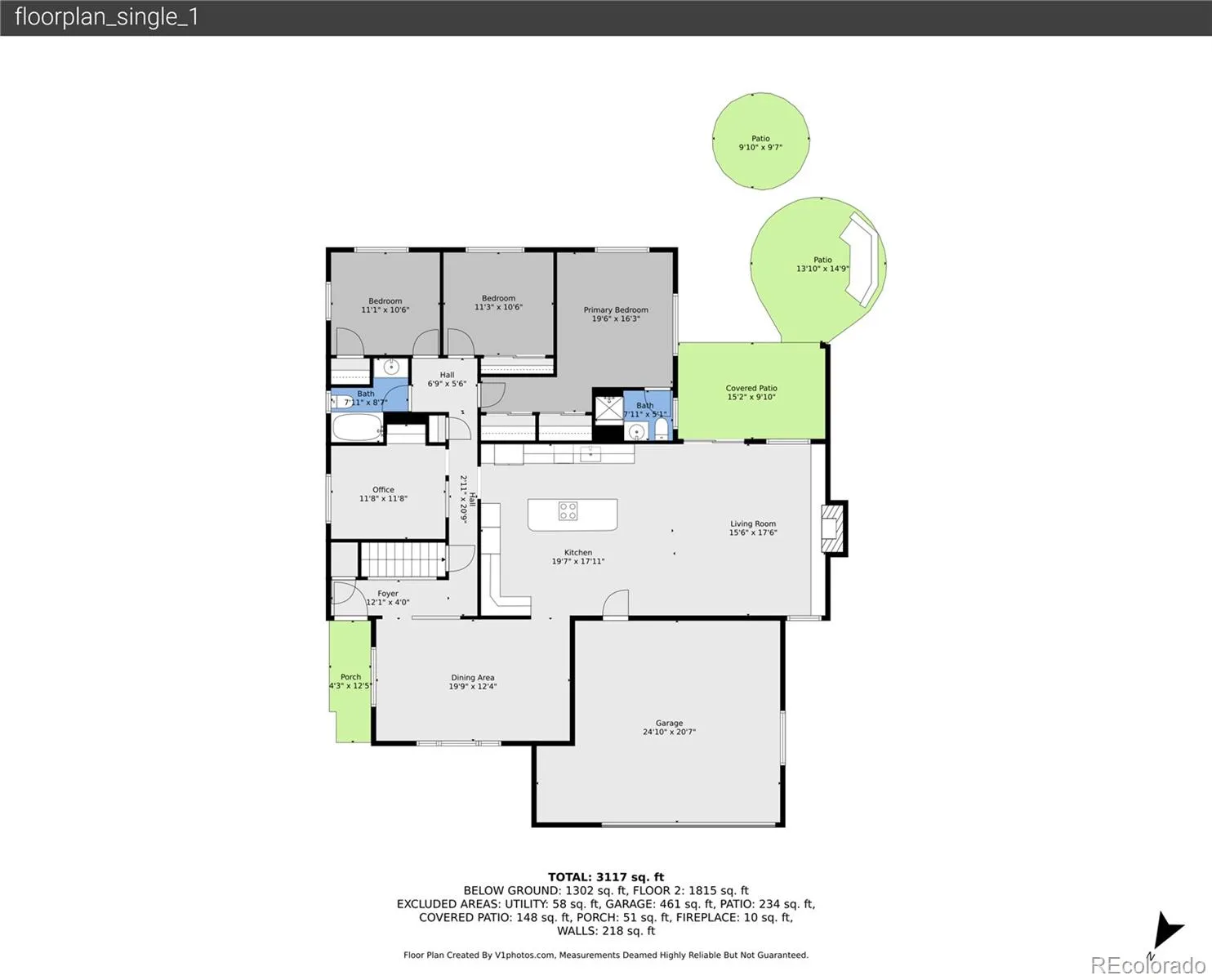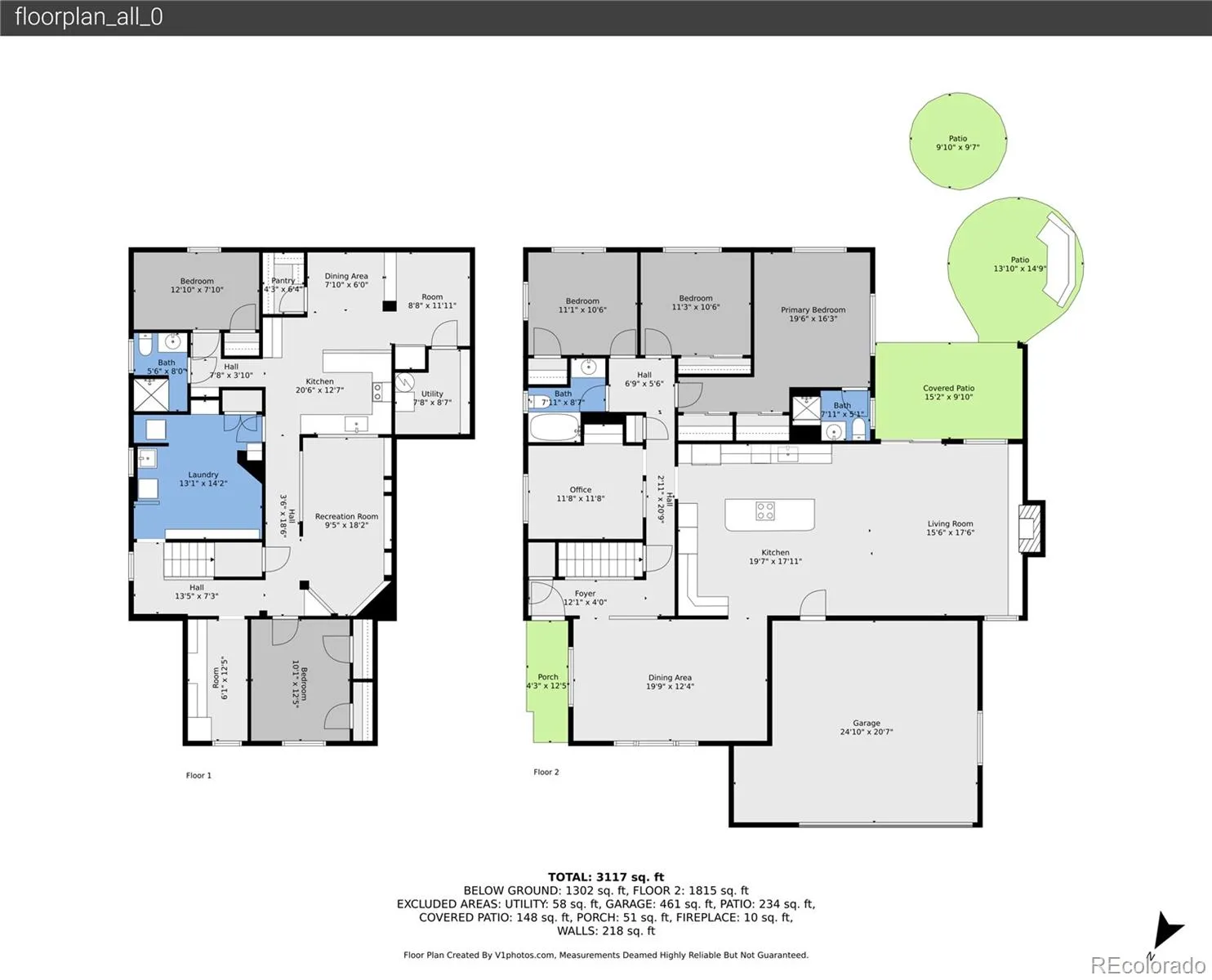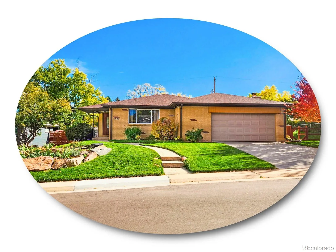Metro Denver Luxury Homes For Sale
Impeccably maintained ranch made for effortless main-level living and entertaining in coveted Cherry Knolls! Set on a generous .21 acre lot, this 5-bed, 3-bath home features nearly 3,400 sq. ft. of intentional space, an oversized 2-car garage, a rare fully finished basement suite, and an enviable backyard. The classic brick exterior and covered front porch welcome guests into the home, where the dining room’s oversized windows and hardwood floors create a bright atmosphere for holiday hosting or family dinners. Just steps away, the eat-in kitchen boasts stainless steel appliances, brand-new double ovens, granite countertops, abundant raised-panel oak cabinetry, and an oversized island perfect for sharing casual meals and conversation. The adjoining family room, anchored by a timeless brick-surround gas fireplace, connects to the backyard for seamless indoor-outdoor living. Unwind in the main-level primary suite with bright windows, dual closets, and a private 3/4 en suite bath. Two additional bedrooms, a full hall bath, and a home office with custom built-ins complete the main level. Downstairs, the finished basement offers versatility with a second kitchen, den, workspace with wall-to-wall bookshelves, two non-conforming bedrooms, 3/4 bath, and a large laundry room with additional cabinetry—perfect for multigenerational living, long-term guests, or simply more room to play. Step outside to discover a true entertainer’s backyard, featuring a large covered patio, shed, built-in BBQ, second patio, and firepit for summer cookouts or cozy fall evenings. Garden beds and a lush lawn create space for both play and relaxation. With Cherry Knolls Park, Big Dry Creek Trail, and Cherry Knolls Swim Club just around the corner, plus easy access to The Streets at SouthGlenn, South Suburban Golf Course, Chatfield State Park, and Fiddler’s Green Amphitheater, this home offers connection and convenience in a neighborhood loved for its community feel.

