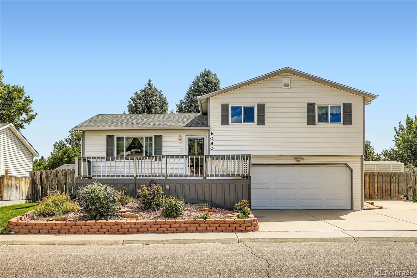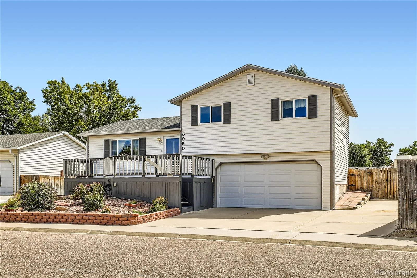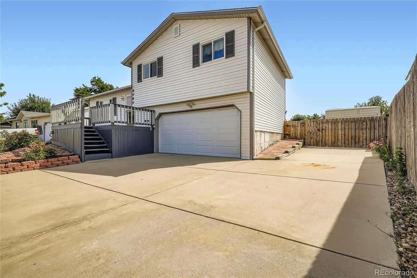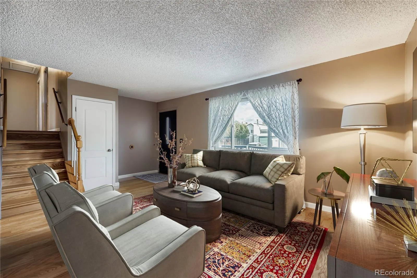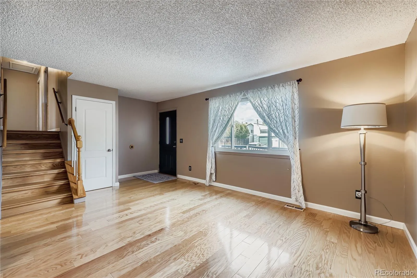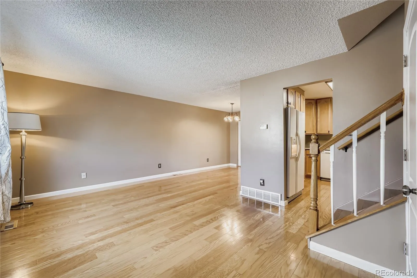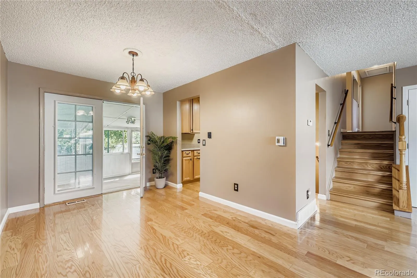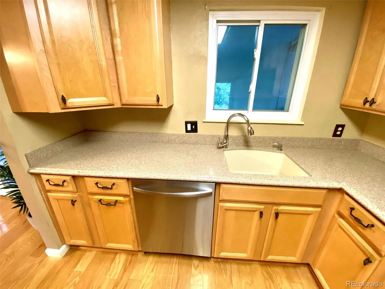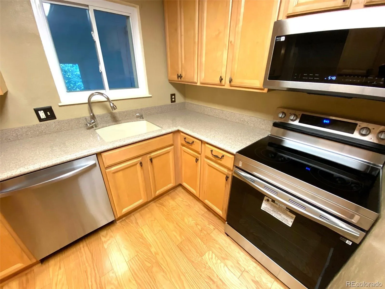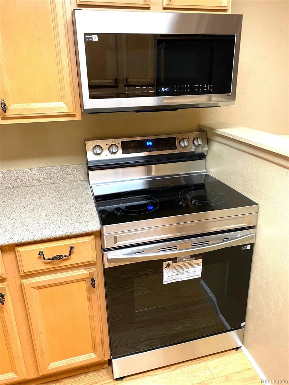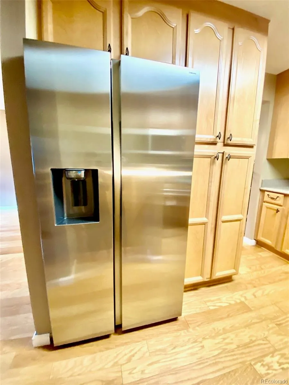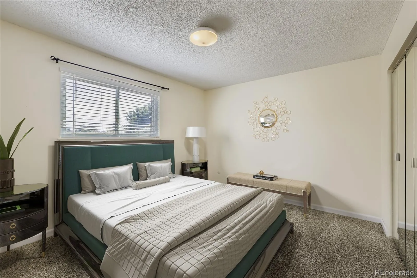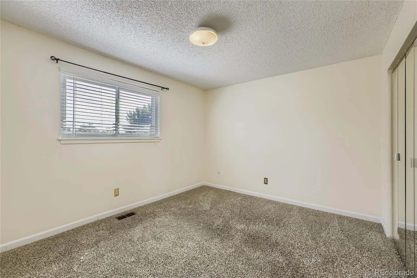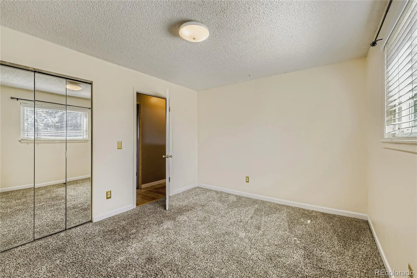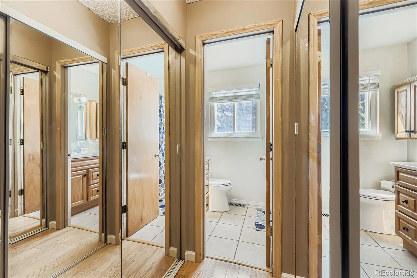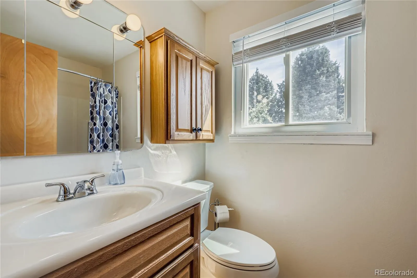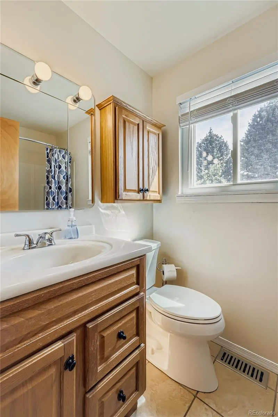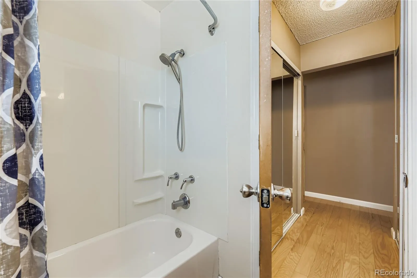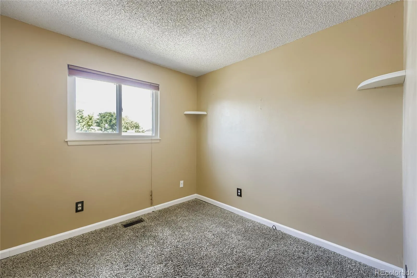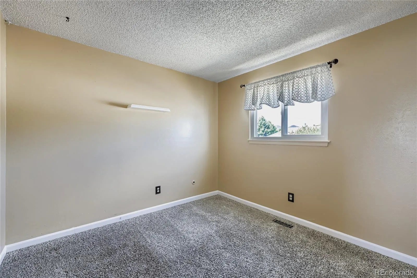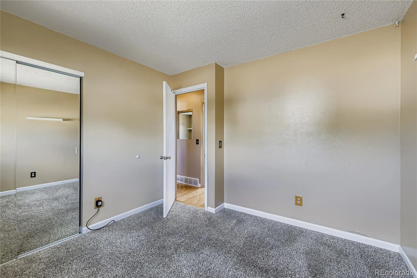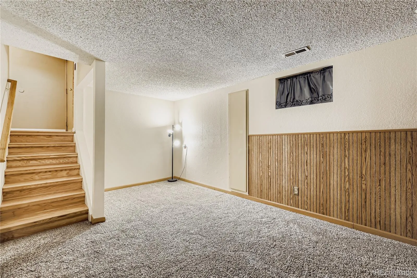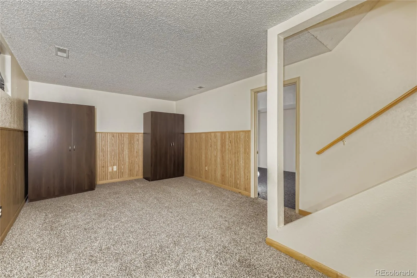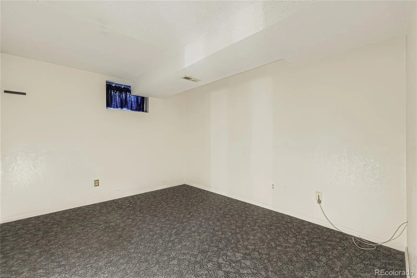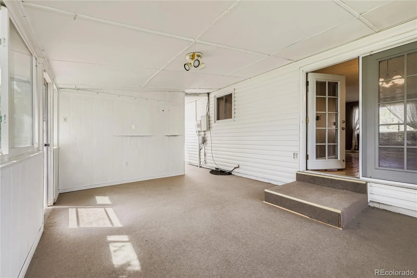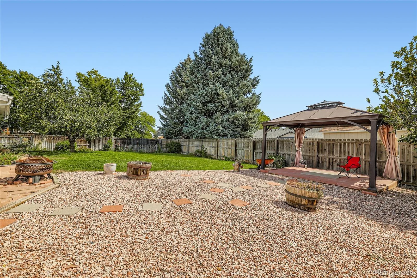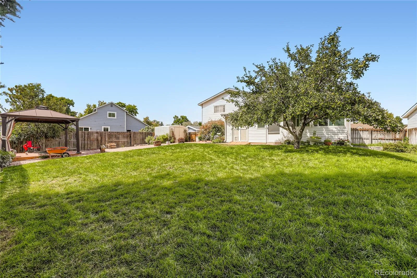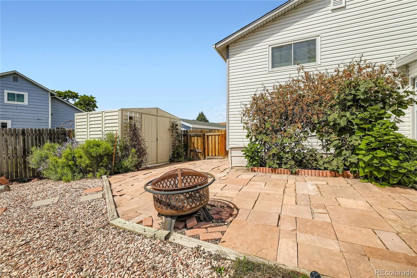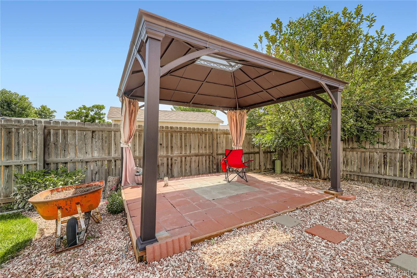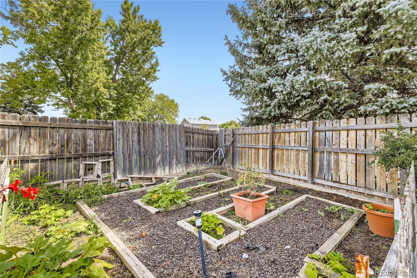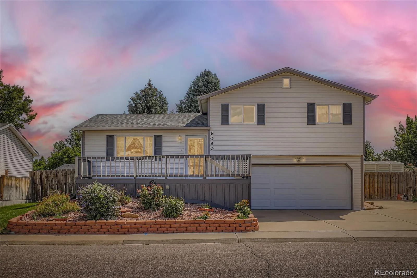Metro Denver Luxury Homes For Sale
**Price adjusted to reflect the cost of 2nd bath installation.** Brand New Stainless Steel Appliances Package Just Installed! Ready to step into homeownership? Discover this well-maintained, move-in-ready multi-level home in Kipling Villas—one of Littleton’s most convenient neighborhoods, only minutes away from Southwest Plaza, Wadsworth’s Restaurant Row, parks, gyms, top-rated schools, and Trader Joe’s. Once inside, you’ll be greeted by comfortable living & dining areas, where newly engineered oak hardwood floors and abundant natural light create a bright, welcoming atmosphere that flows seamlessly into a spacious sunroom—ideal for hosting gatherings or unwinding after a long day. The updated kitchen with Corian countertops, upgraded Maplewood cabinetry outfitted with wrought-iron-style pulls/handles, and newly installed SS appliances, blending timeless style with everyday functionality. The upper level is complete with three additional bedrooms, a full bath, and a laundry closet with washer & dryer included—offering plenty of space for everyone. Downstairs, the finished basement expands your living options with a sizeable bonus area ideal for a family room or casual gathering space, plus a brand-new 3/4 Bath. Step outside to your private retreat, where a spacious lawn, mature trees, and low-maintenance landscaping create the perfect blend of relaxation and recreation. Enjoy the covered gazebo for morning coffee, evening cocktails, or weekend lounging, along with a flagstone patio fire pit and dedicated garden area. With decorative pathways, two storage sheds, and room to make it your own, this backyard is an inviting extension of the home—ideal for entertaining family & friends. Bonuses include: New Roof (2024), New Vinyl Siding (2024), New Gutters (2024), New Windows – main and 2nd levels (2024), New Evaporative Cooler (2024), and New Garage Door & Opener (2024).

