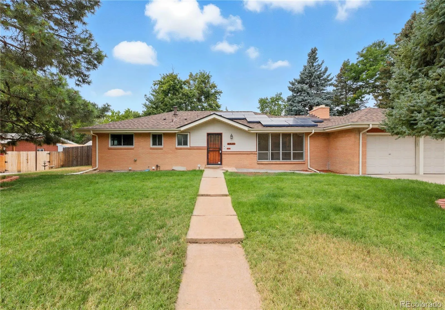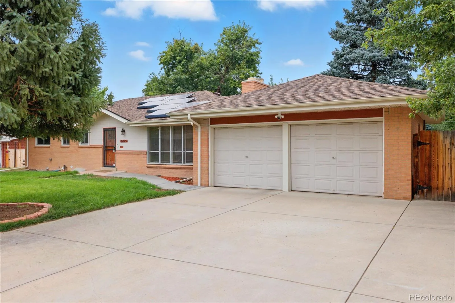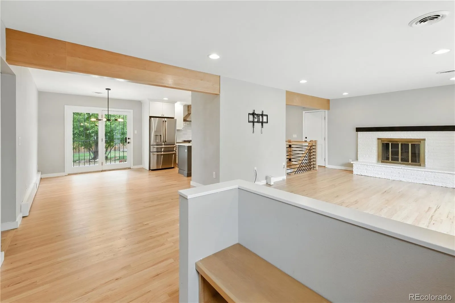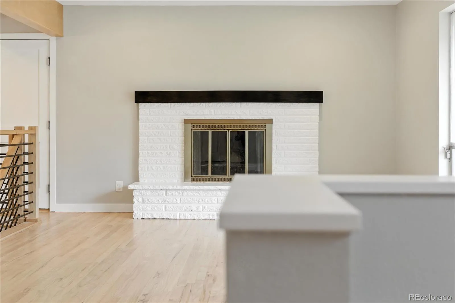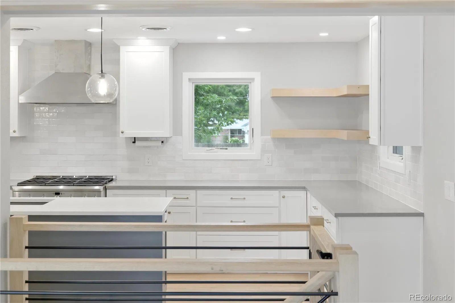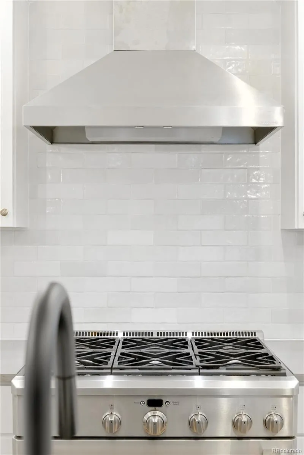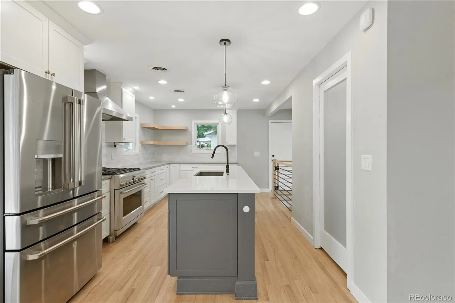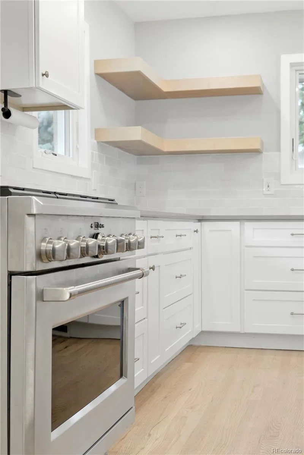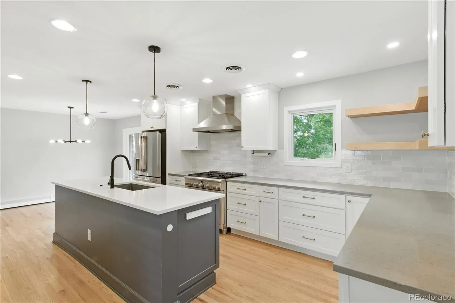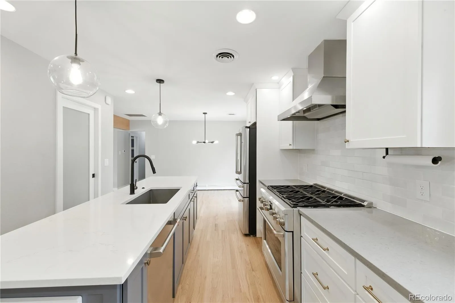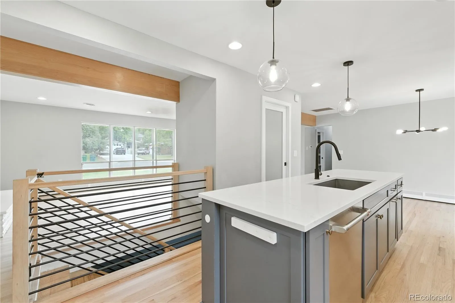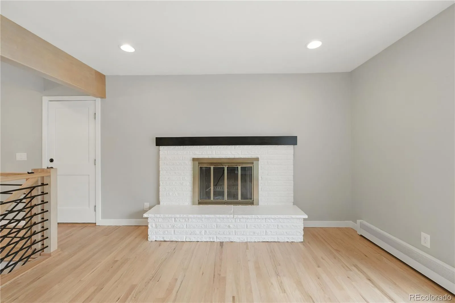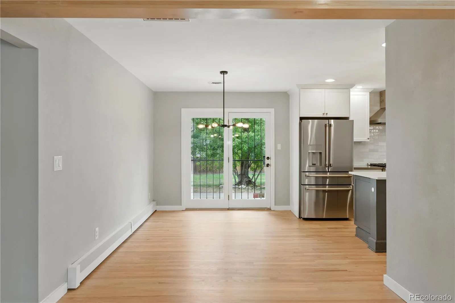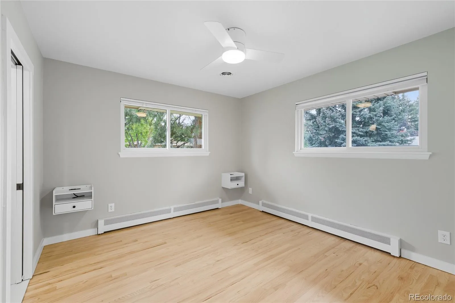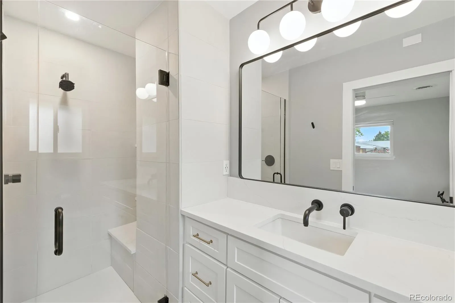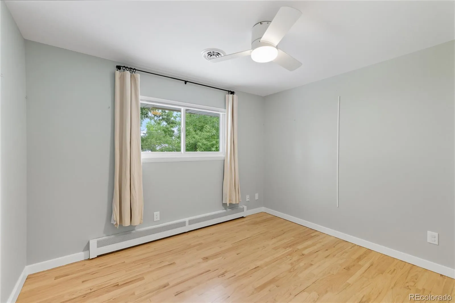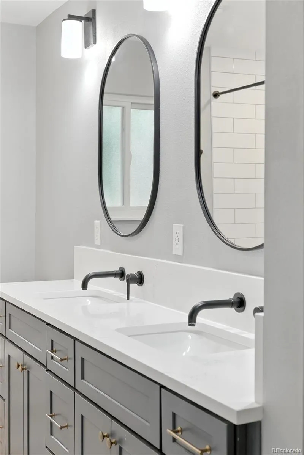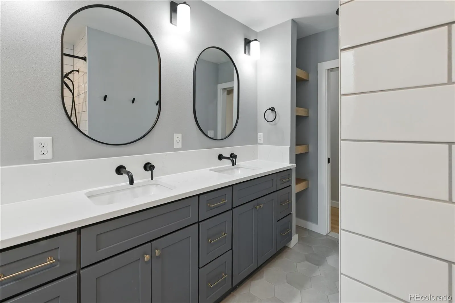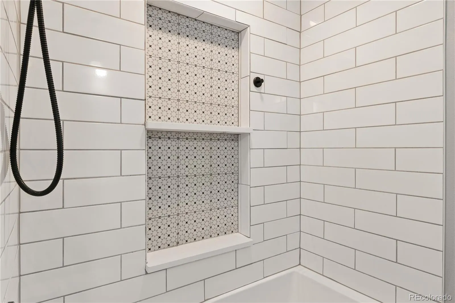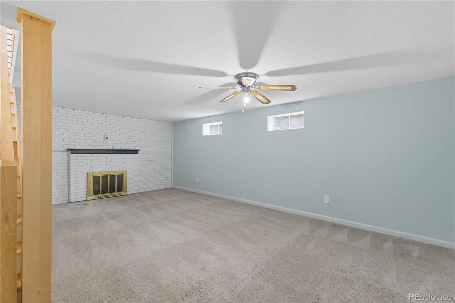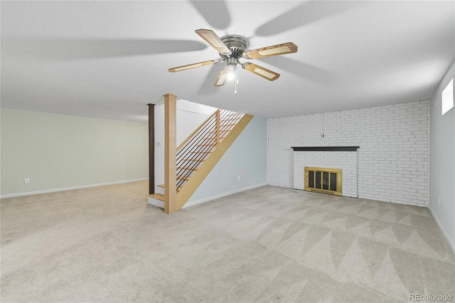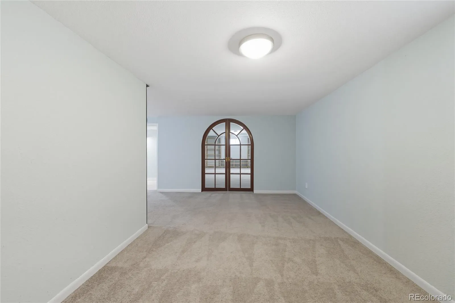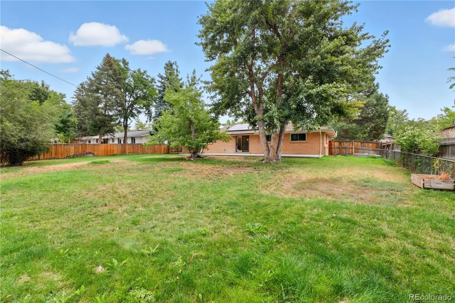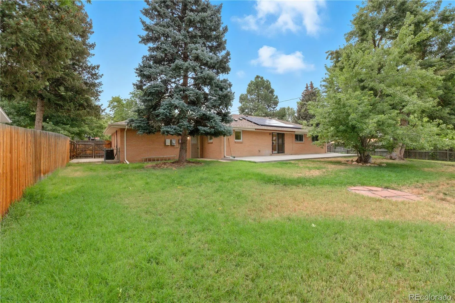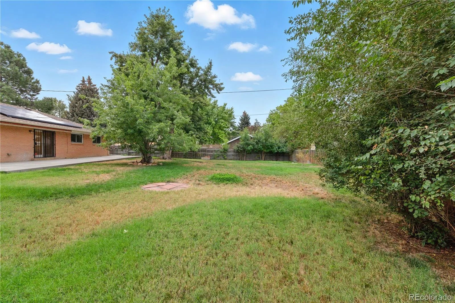Metro Denver Luxury Homes For Sale
Welcome to your dream home in the heart of Southglenn! This stunningly remodeled 4-bedroom, 3-bath residence offers nearly 3,000 square feet of modern living on an expansive 14,331 square foot lot—perfect for entertaining, relaxing, and making memories. Three bedrooms are conveniently located on the main level—an incredible and rare feature that makes everyday living seamless and functional. Step inside and be immediately impressed by the open-concept design and gleaming hardwood floors (2024). At the heart of the home lies the chef’s kitchen—fully remodeled in 2021 with premium stainless appliances, sleek range hood, quartz counters, and designer finishes. Whether you’re whipping up a weeknight dinner or hosting a dinner party, this kitchen is built to inspire your inner gourmet. Unwind in the cozy living room with its stylish fireplace (2021 remodel), or retreat to the primary suite oasis, where a luxuriously renovated bathroom (2023) brings spa vibes home—complete with modern tile work, upgraded fixtures, and a space designed for relaxation. The lower level expands your lifestyle with a versatile layout—featuring a non-conforming fourth bedroom, a cozy family room overlooking the fireplace, and a bonus room perfect for a game room, fitness space, or home office. With central AC, radiant heating (gas + electric), an upgraded drain line (2025), and eco-friendly solar panels (2020, leased), the home balances comfort with efficiency. Outside, the oversized lot offers room for everything—patio gatherings, raised garden beds (2022), and plenty of storage in the shed and attached garage. And the location can’t be beat—just 15 minutes from the DTC, Southglenn for shopping and dining, and the charm of Historic Old Town Littleton—this is more than just a house—it’s a lifestyle upgrade. From the rare all-main-level bedroom layout to the thoughtfully designed basement, every detail has been carefully updated so you can move right in and start living your dream life.

