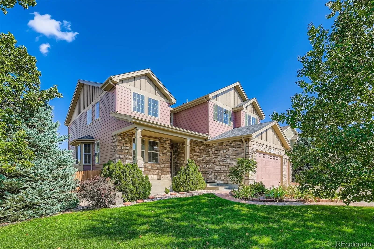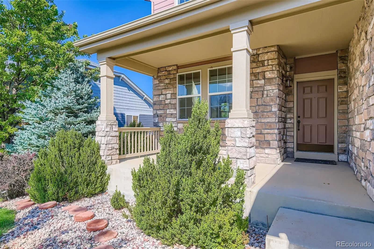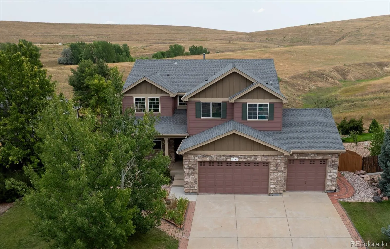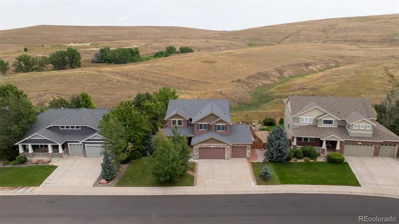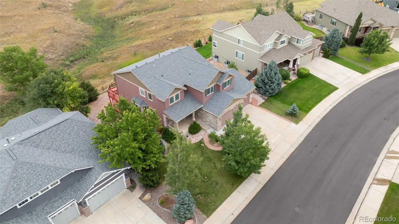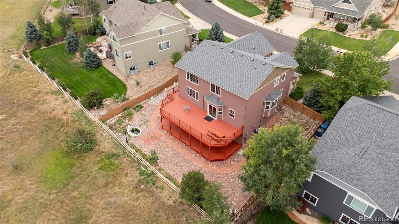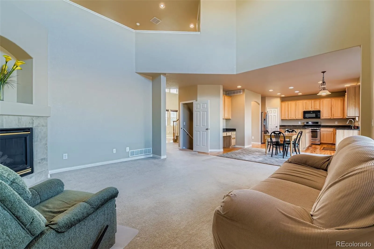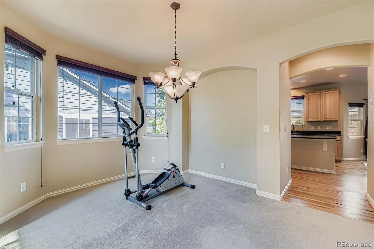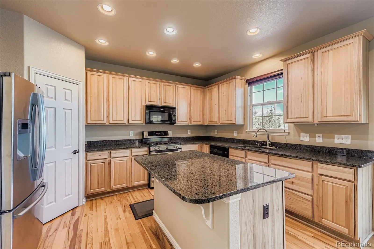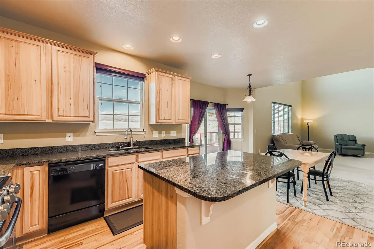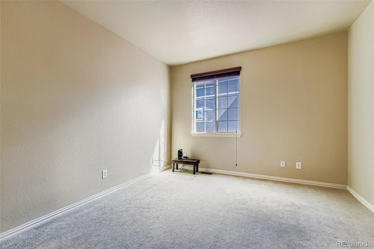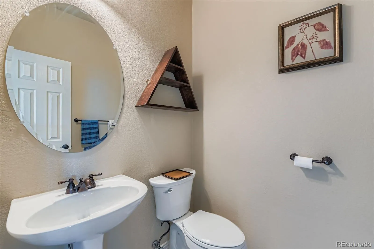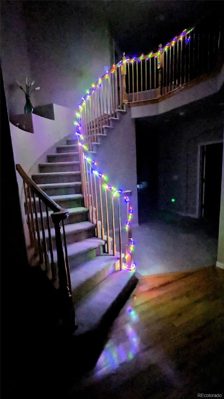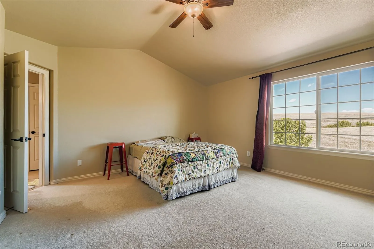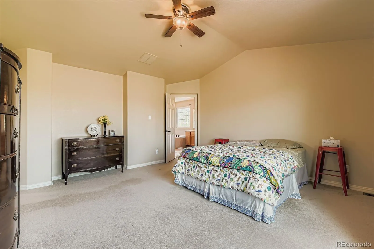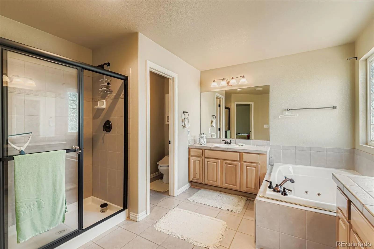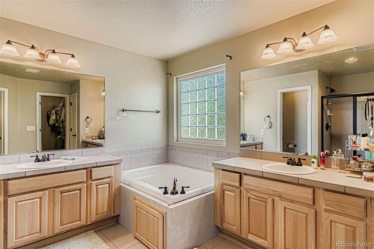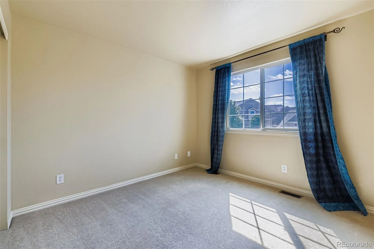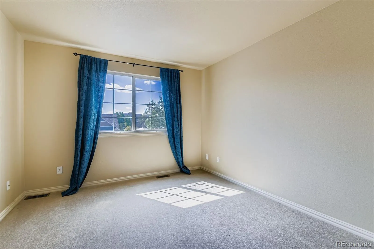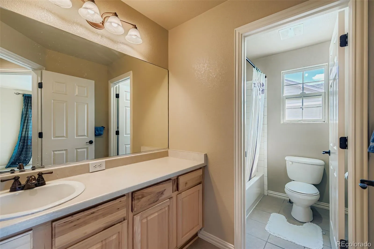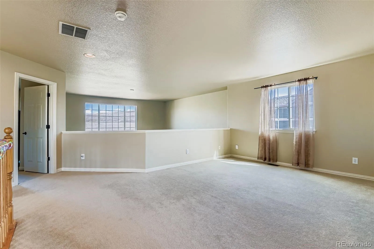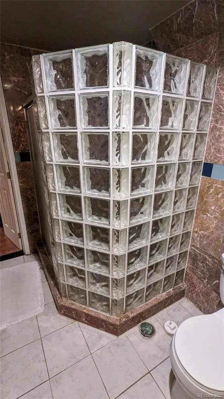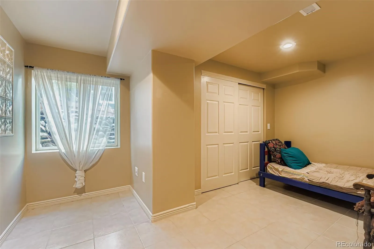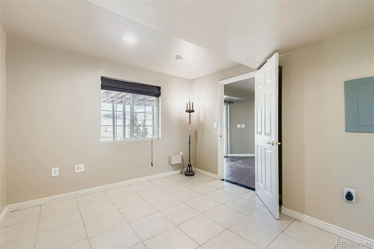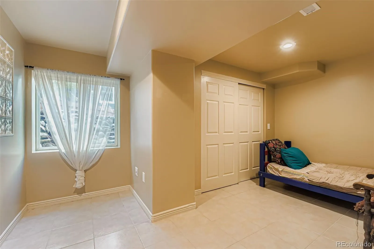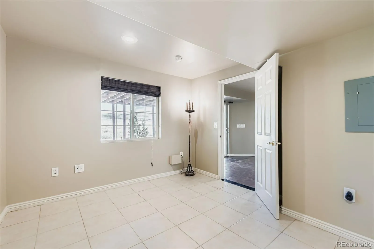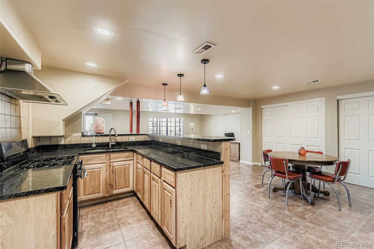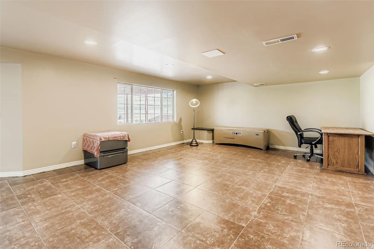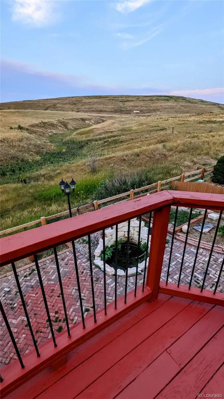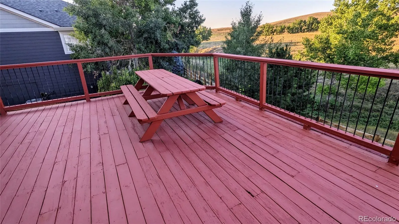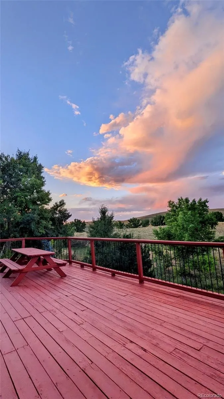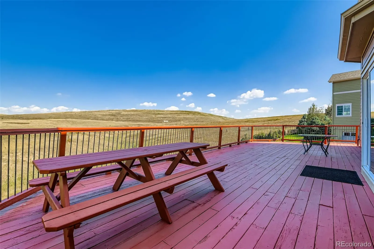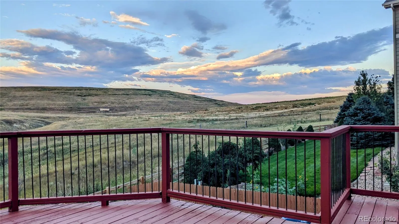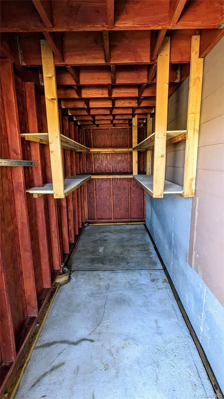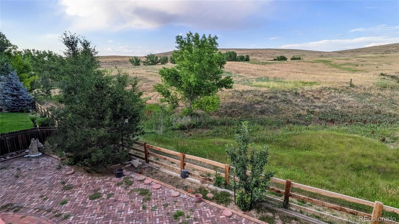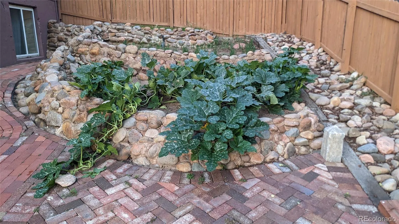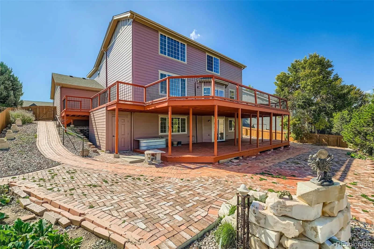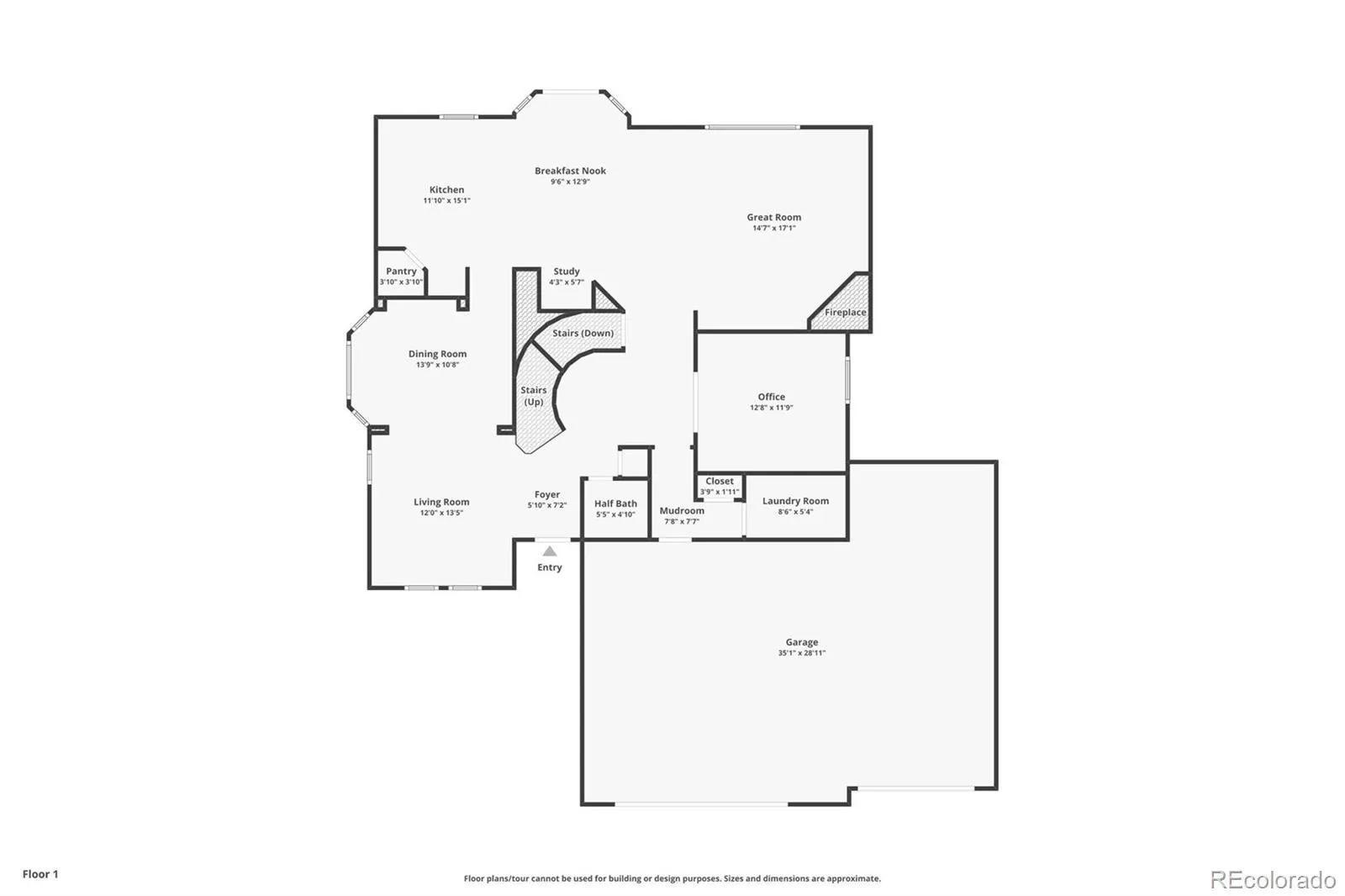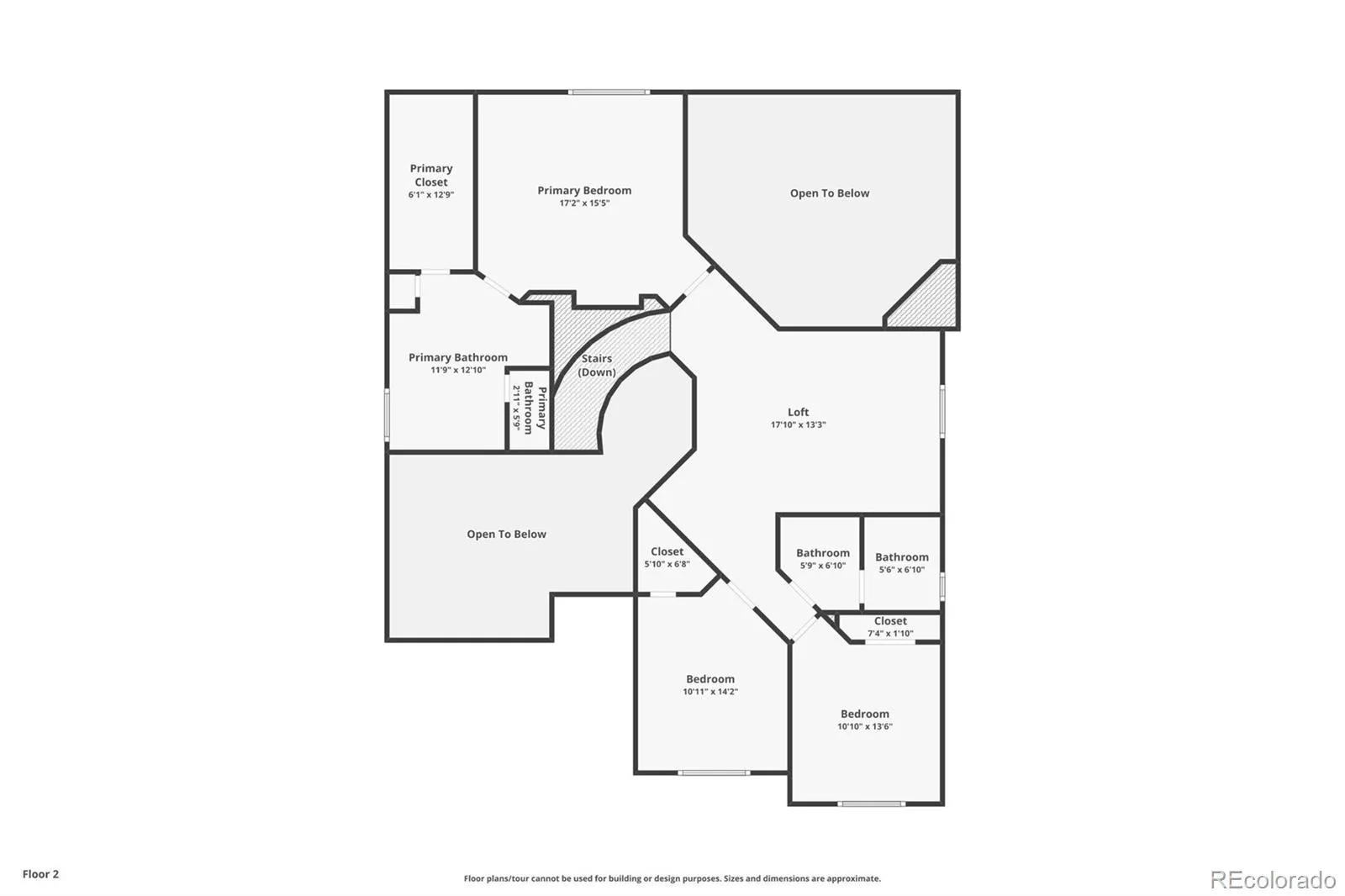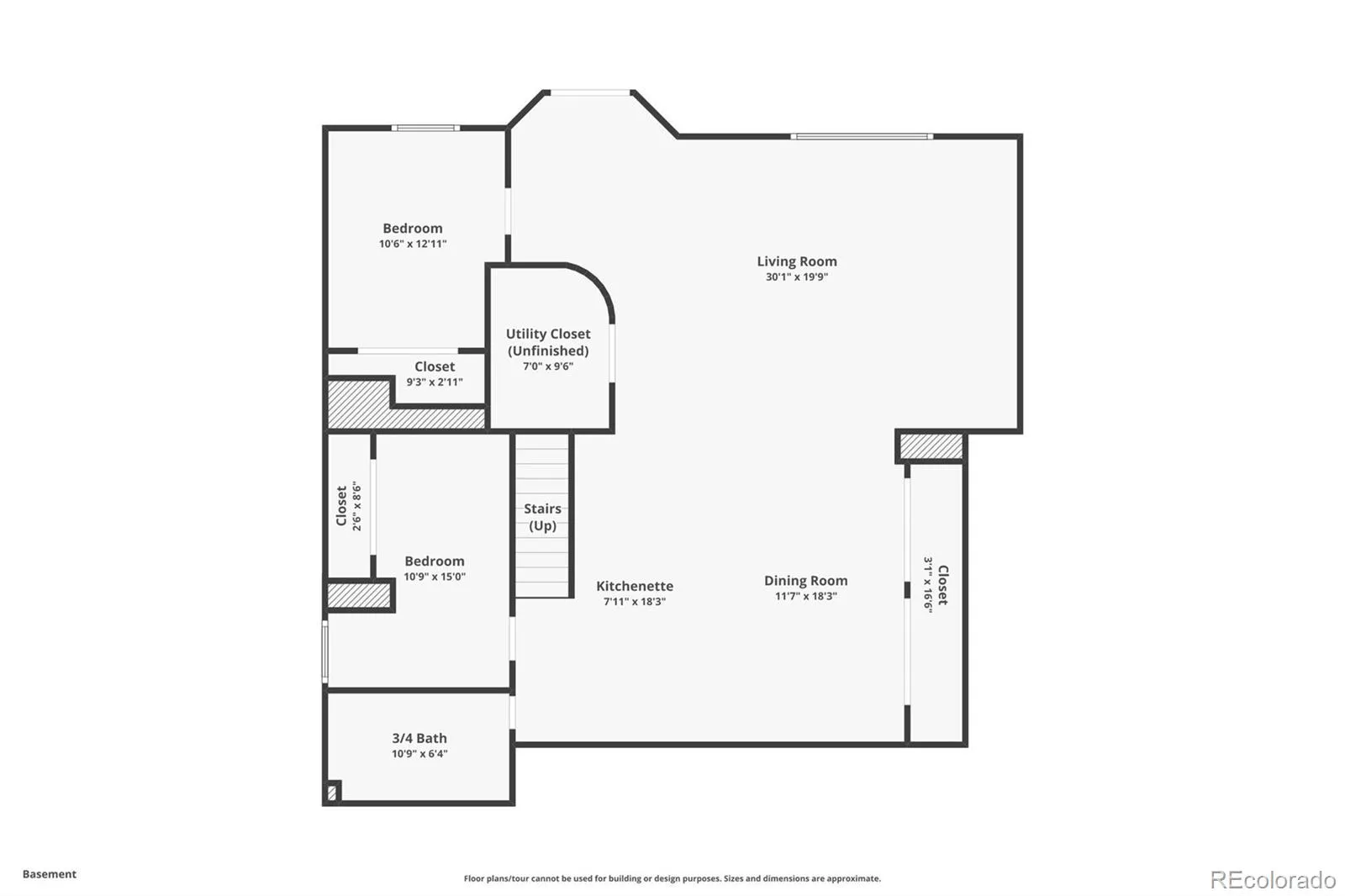Metro Denver Luxury Homes For Sale
ERIE OPEN SPACE GEM. Appraised at $920,000 in August 2025. This home stands out for its first-floor 18-foot ceilings, large double deck, and commanding open space views. The main level living room, foyer, and great room have two-story tall ceilings. Also on the main floor is a kitchen, dining room, office, laundry room, and a half-bathroom. The kitchen has granite countertops, an island, a pantry, many cabinets, and a built-in desk. The master suite on the upper level has a bedroom with a pitched ceiling, a five-piece bathroom, and a walk-in closet. Also on the upper floor is a loft that looks down into the high-ceiling foyer and great room, as well as two bedrooms and a full bathroom. The lower-level finished walk-out basement has a second kitchen, dining room, family room, two bedrooms, a furnace room, and a custom-built bathroom with marble walls and a glass block shower. One of the superalive aspects of this home is the massive double deck. The upper deck covers 870 sq ft and provides unobstructed views of the nearby hills. The upper deck wraps around the side of the house, leading to a staircase down to the brick sidewalk that encircles the back of the home. The 640 sq ft lower deck has views of the hills between wooden support columns. The entry slide glass door from the lower deck to the family room has a key-based lock. The backyard features a brick piazza with three garden areas, a goldfish pond, and a shed located beneath the upper deck’s wrap-around. The garage features a three-car configuration, complete with a workbench and extensive built-in shelving. Inclusions: clothes washer and dryer, two gas stoves, two refrigerators, microwave, and dishwasher. Easy-access bicycle trails with minimal car or truck traffic include the Erie Singletrack trail network and the Coal Creek Trail. Come and see it!


