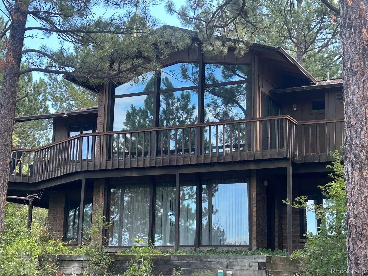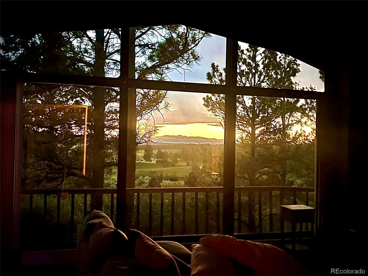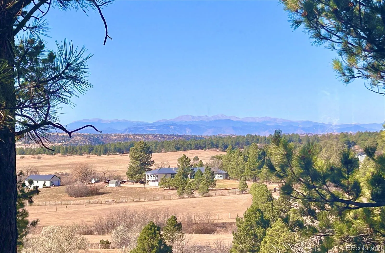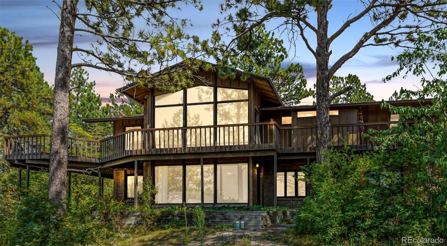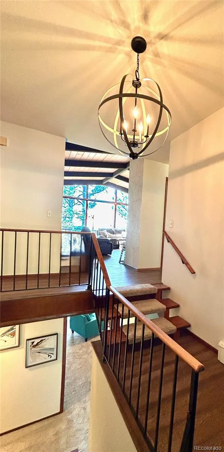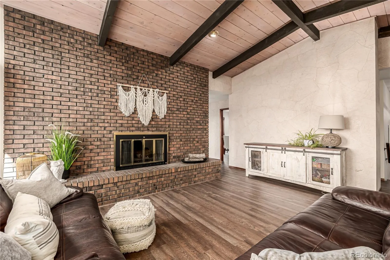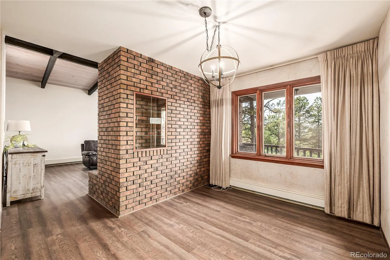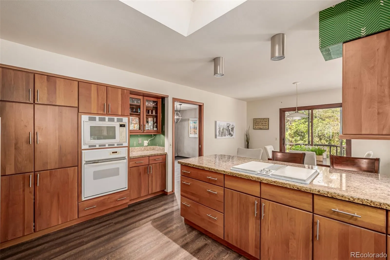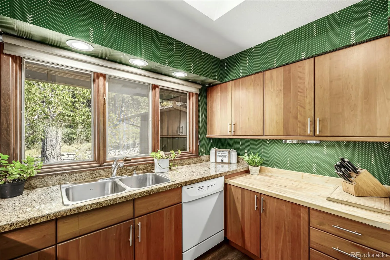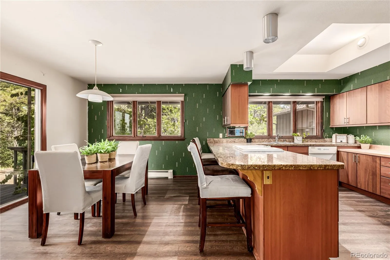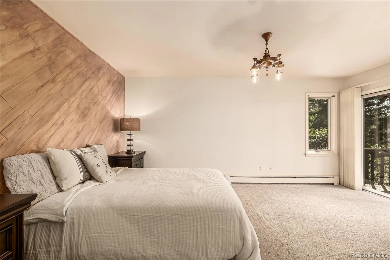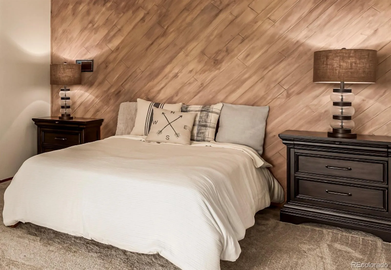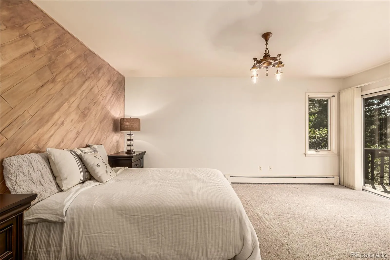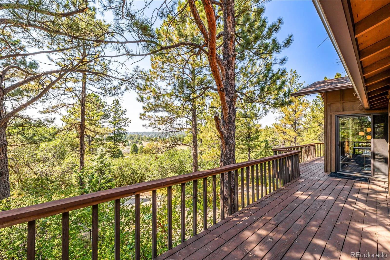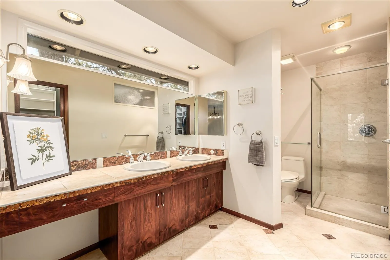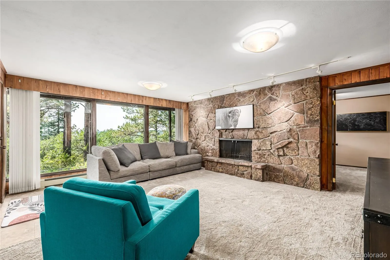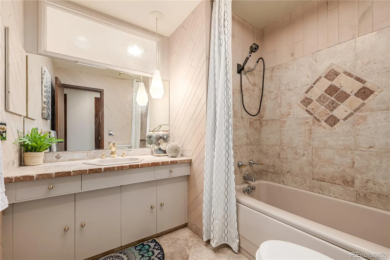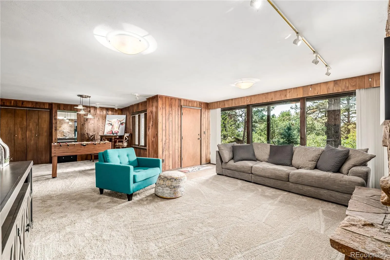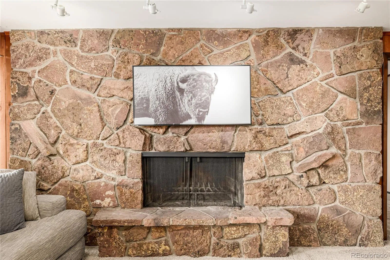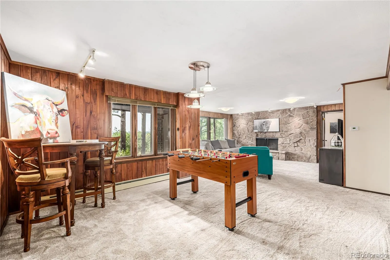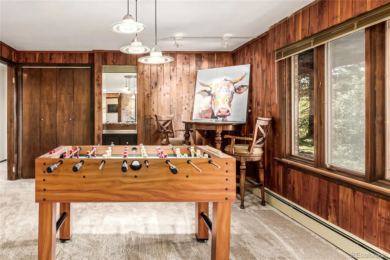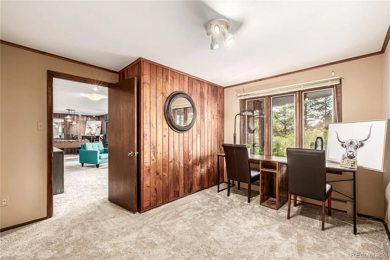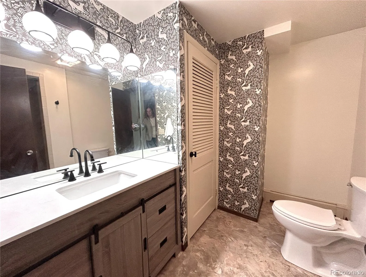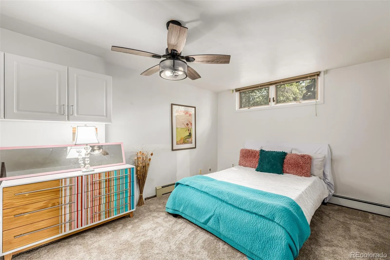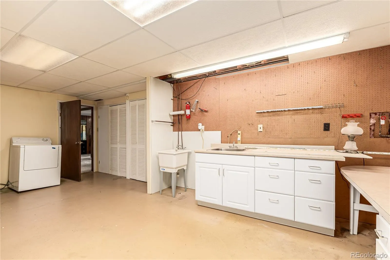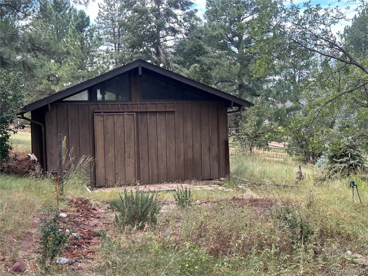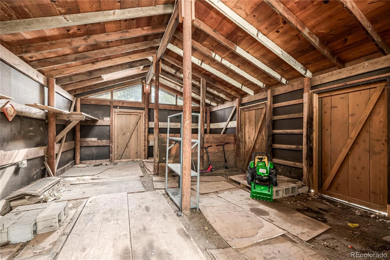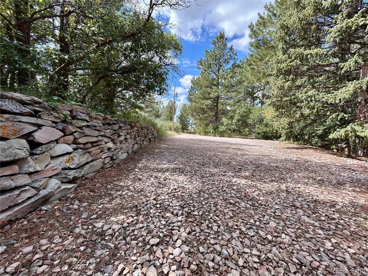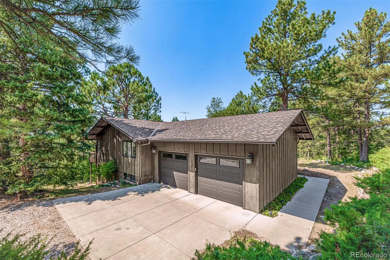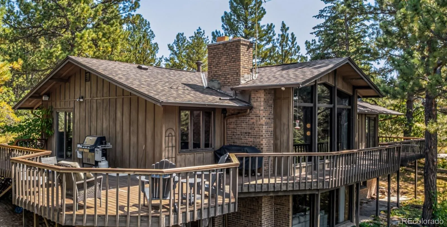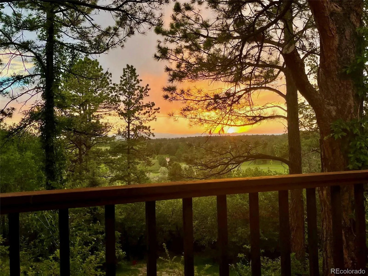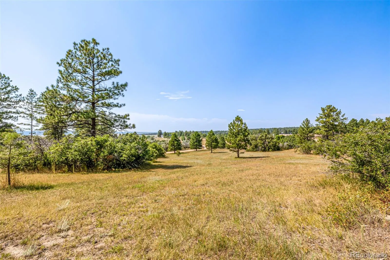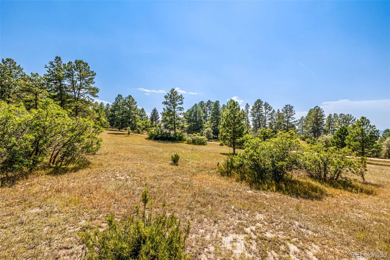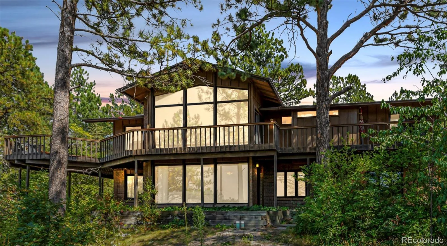Metro Denver Luxury Homes For Sale
Welcome to this exceptional custom home tucked away in the rolling hills of Franktown. Perfectly positioned on a serene, tree-lined lot, this residence combines Colorado’s natural beauty with refined living. New Paint, Flooring, lighting, septic, and more!
Step inside to soaring wood planked vaulted ceilings, expansive floor to ceiling windows, creating a light-filled open floor plan designed for both everyday living and entertaining. The chef’s kitchen boasts custom modern cabinetry, and a generous island that flows seamlessly into the great room with a dramatic stone fireplace.
The home offers multiple living areas including a formal dining room, great room, private office, and a finished basement with media and recreation spaces and even has room for a workshop. The luxurious primary suite is a private retreat featuring a spa-inspired bath, sitting area, and access to private and peaceful outdoor views. Additional bedrooms are spacious, and even has a non conforming bonus room currently being used as an oversized guest room
Outdoor living is equally impressive. Enjoy evenings on the expansive wrap around deck featuring mountain views and surrounding countryside. The property’s acreage provides privacy, mature landscaping, and plenty of space for hobbies, exploring, gatherings, or simply enjoying the quiet setting and abundant wildlife.
Located in one of Franktown’s most sought-after communities, this home offers the perfect balance of tranquility and convenience—just minutes to Castle Rock, Parker, and easy access to the Denver metro.
Highlights:
Custom design with open concept living and dramatic windows with sunset mountain views
Barn/shed/workshop with electricity and water
Primary suite with spa bath & retreat space indoors and out
Finished basement with entertainment & media rooms
Floating MC modern staircase
2 dramatic stone fireplaces
T&G wood vaulted ceiling
Expansive outdoor living
Scenic acreage with privacy and mature trees

