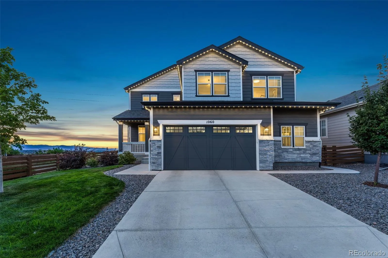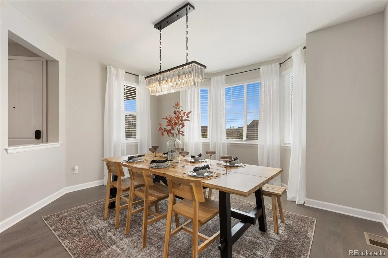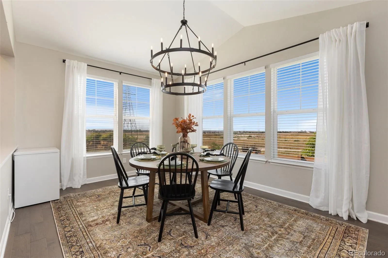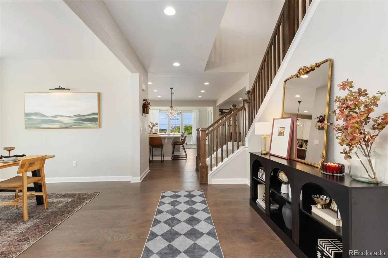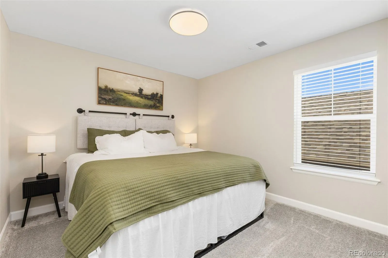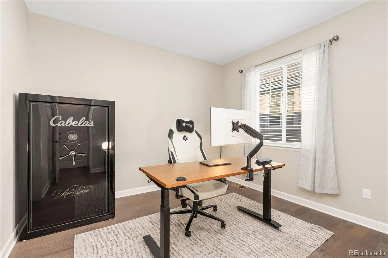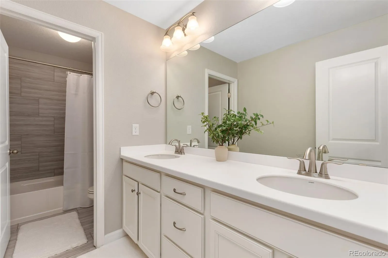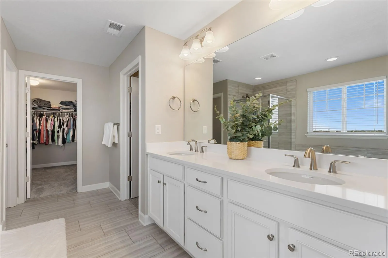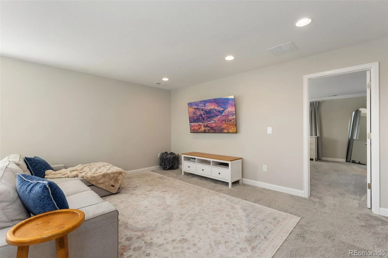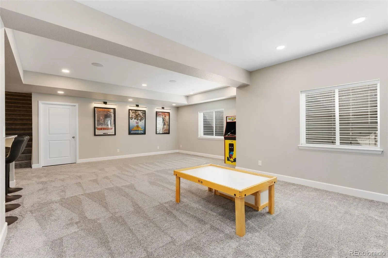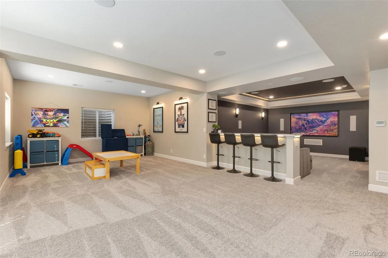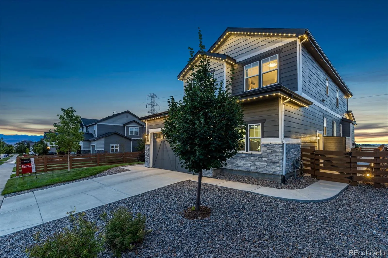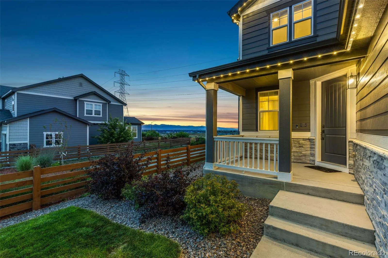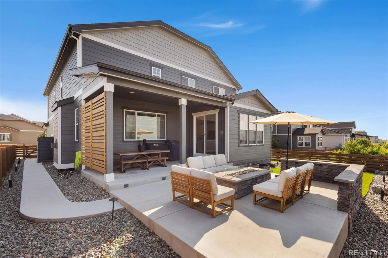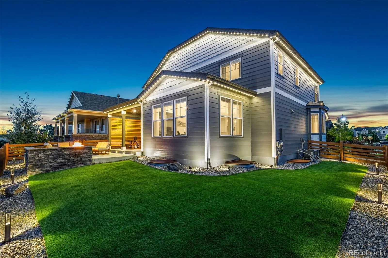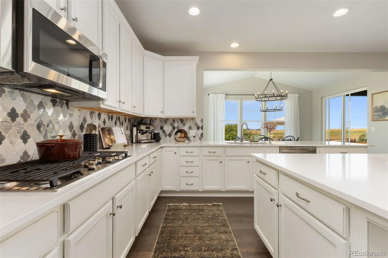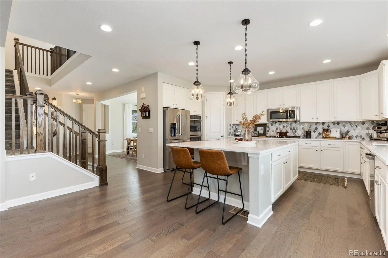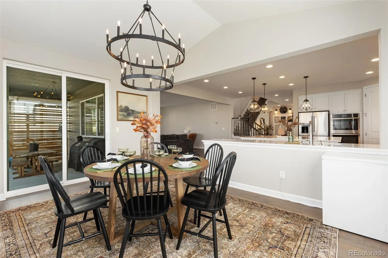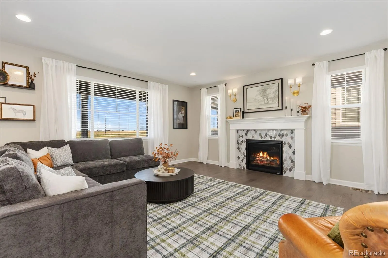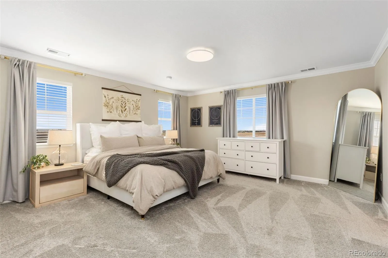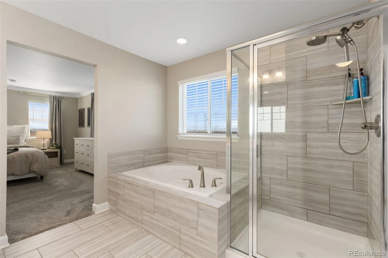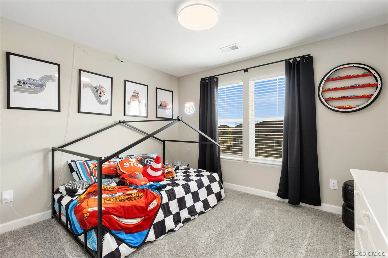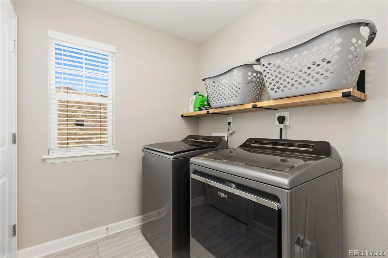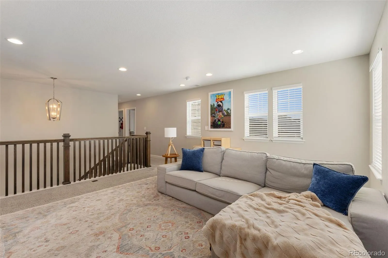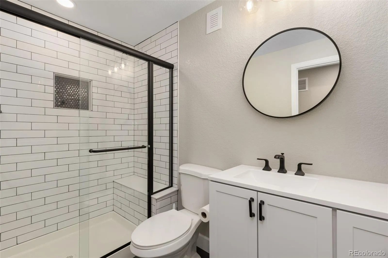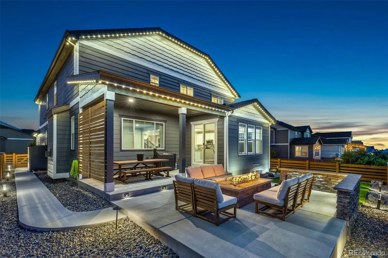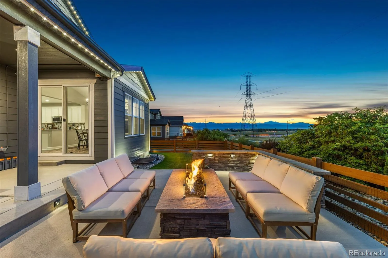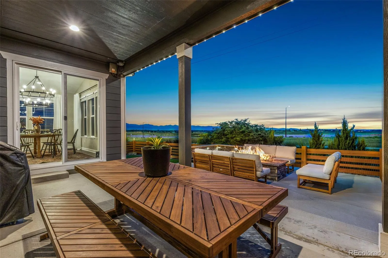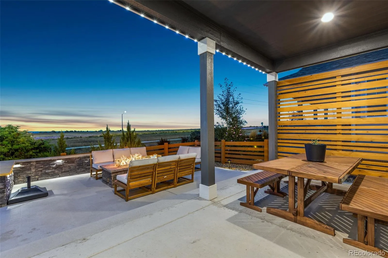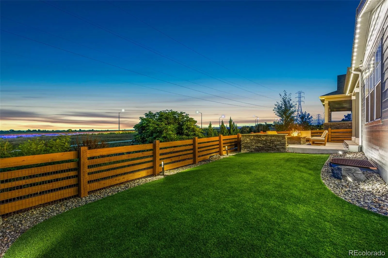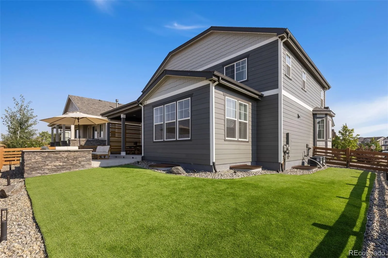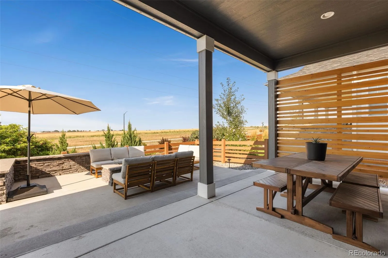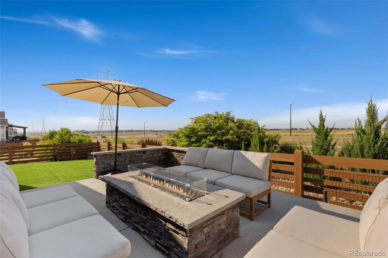Metro Denver Luxury Homes For Sale
Property Description
A luxury smart-home in the Sanctuary at Colliers Hill, this 6-bed, 4,861-sq-ft residence blends modern technology with refined living. Features include a fully integrated AV/theater system ($25K+ included), 3-zone WiFi-controlled HVAC, smart security, upgraded lighting, and a chef’s kitchen designed for entertaining. Outdoors, enjoy a newly installed low-maintenance turf yard, gas fire pit, BBQ gas line, and a 2023 Class-4 roof + exterior repaint. For peace of mind, the listing includes a clear inspection report completed in October 2025. Community amenities include pools, clubhouse, trails, and parks. Flexible closing available.
Features
: Forced Air
: Central Air
: Finished, Full
: Full
: Cats OK, Dogs OK
: Gas Log, Great Room
: Security System, Carbon Monoxide Detector(s), Smoke Detector(s), Smart Locks, Smart Cameras, Radon Detector
: Covered, Front Porch, Patio
: 2
: Pool, Clubhouse
: Concrete, Oversized
: Shingle, Composition
: Public Sewer
Address Map
CO
Weld
Erie
80516
Ascent Trail
1060
Circle
W106° 58' 22.3''
N40° 3' 27.2''
Additional Information
$96
Monthly
: Trash, Recycling
: Frame
South
Please use GPS
Erie
: Lighting, Private Yard, Rain Gutters, Fire Pit, Gas Valve
1
: Carpet, Tile, Wood
2
Erie
: Pantry, Open Floorplan, Kitchen Island, Eat-in Kitchen, Entrance Foyer, Built-in Features, Primary Suite, Five Piece Bath, Radon Mitigation System, Walk-In Closet(s)
Yes
Yes
Cash, Conventional, FHA, VA Loan
: Level, Sprinklers In Front, Sprinklers In Rear
Erie
Keller Williams Preferred Realty
R8950010
: None
: House
The Sanctuary at Colliers Hill
$8,846
2024
: Electricity Connected, Natural Gas Connected
: Double Pane Windows, Egress Windows
09/10/2025
4861
Active
Yes
1
St. Vrain Valley RE-1J
St. Vrain Valley RE-1J
11/19/2025
09/10/2025
Public
: Two
The Sanctuary at Colliers Hill
1060 Ascent Trail Circle, Erie, CO 80516
6 Bedrooms
4 Total Baths
4,409 Square Feet
$947,500
Listing ID #9611484
Basic Details
Property Type : Residential
Listing Type : For Sale
Listing ID : 9611484
Price : $947,500
Bedrooms : 6
Rooms : 16
Total Baths : 4
Full Bathrooms : 1
3/4 Bathrooms : 2
1/2 Bathrooms : 1
Square Footage : 4,409 Square Feet
Year Built : 2020
Lot Area : 6,820 Acres
Lot Acres : 0.16
Property Sub Type : Single Family Residence
Status : Active
Originating System Name : REcolorado
Agent info
Mortgage Calculator
Contact Agent

