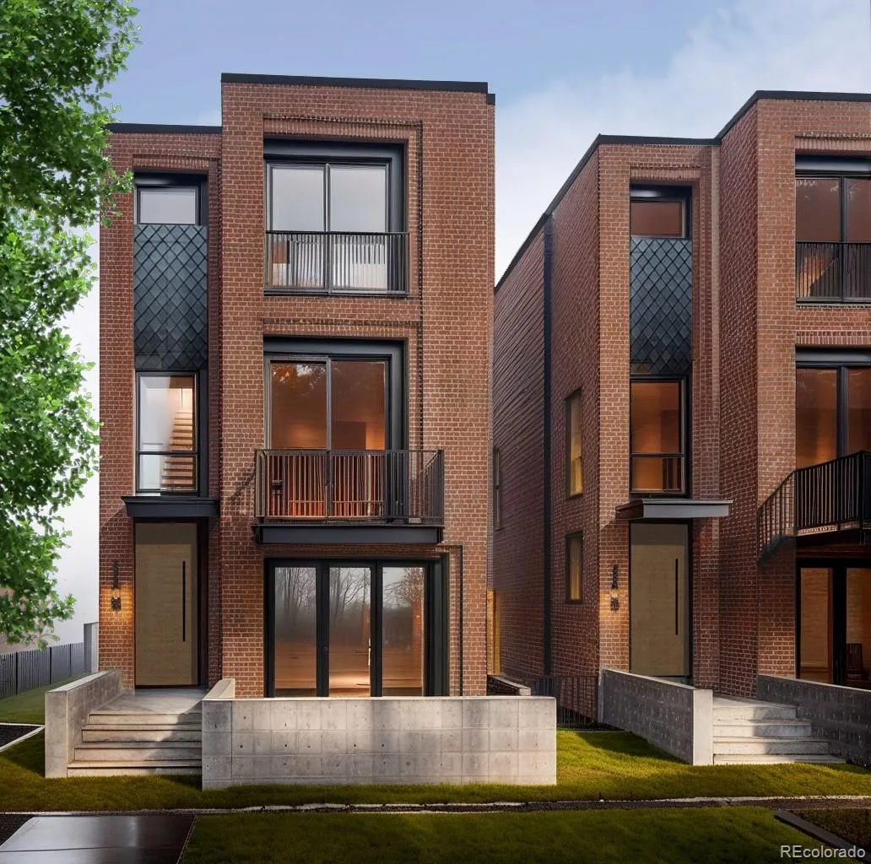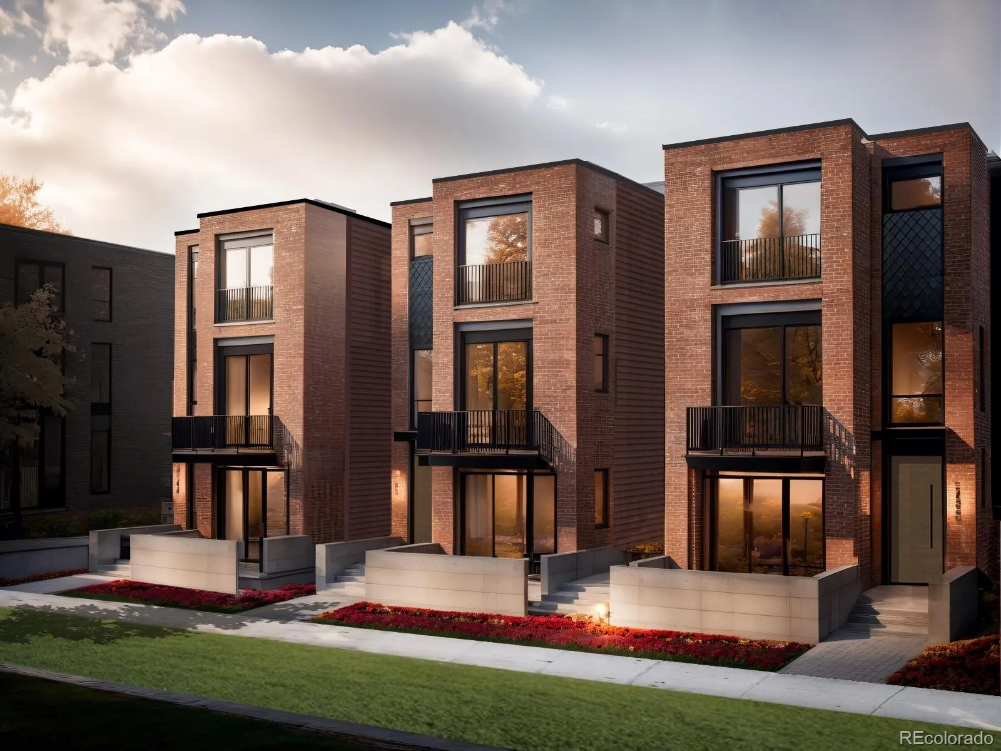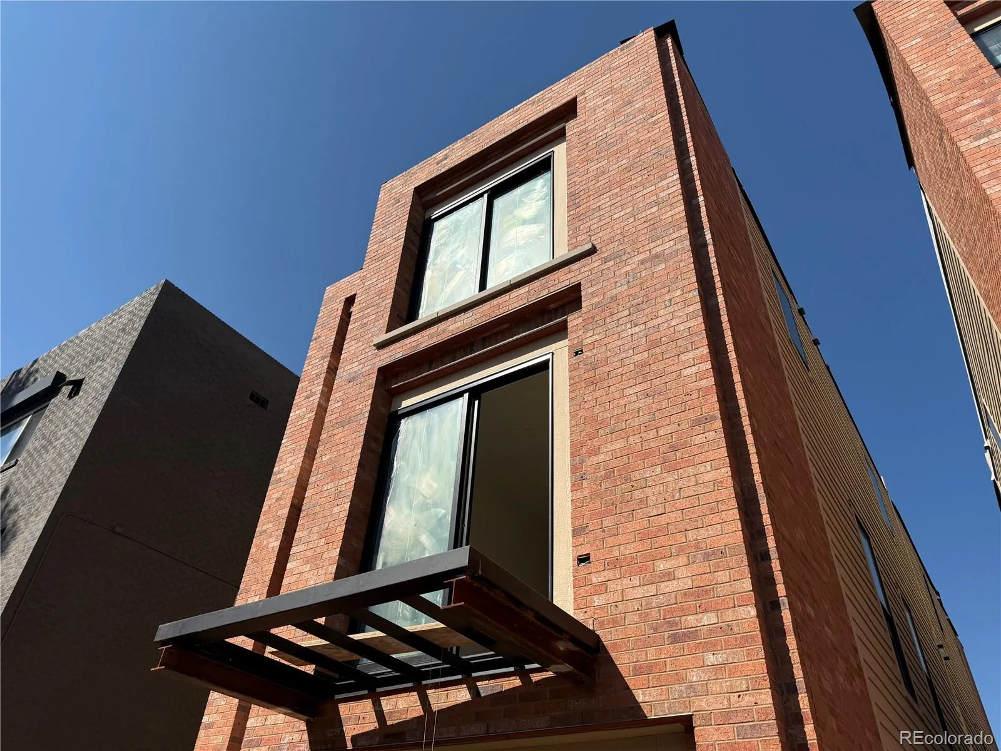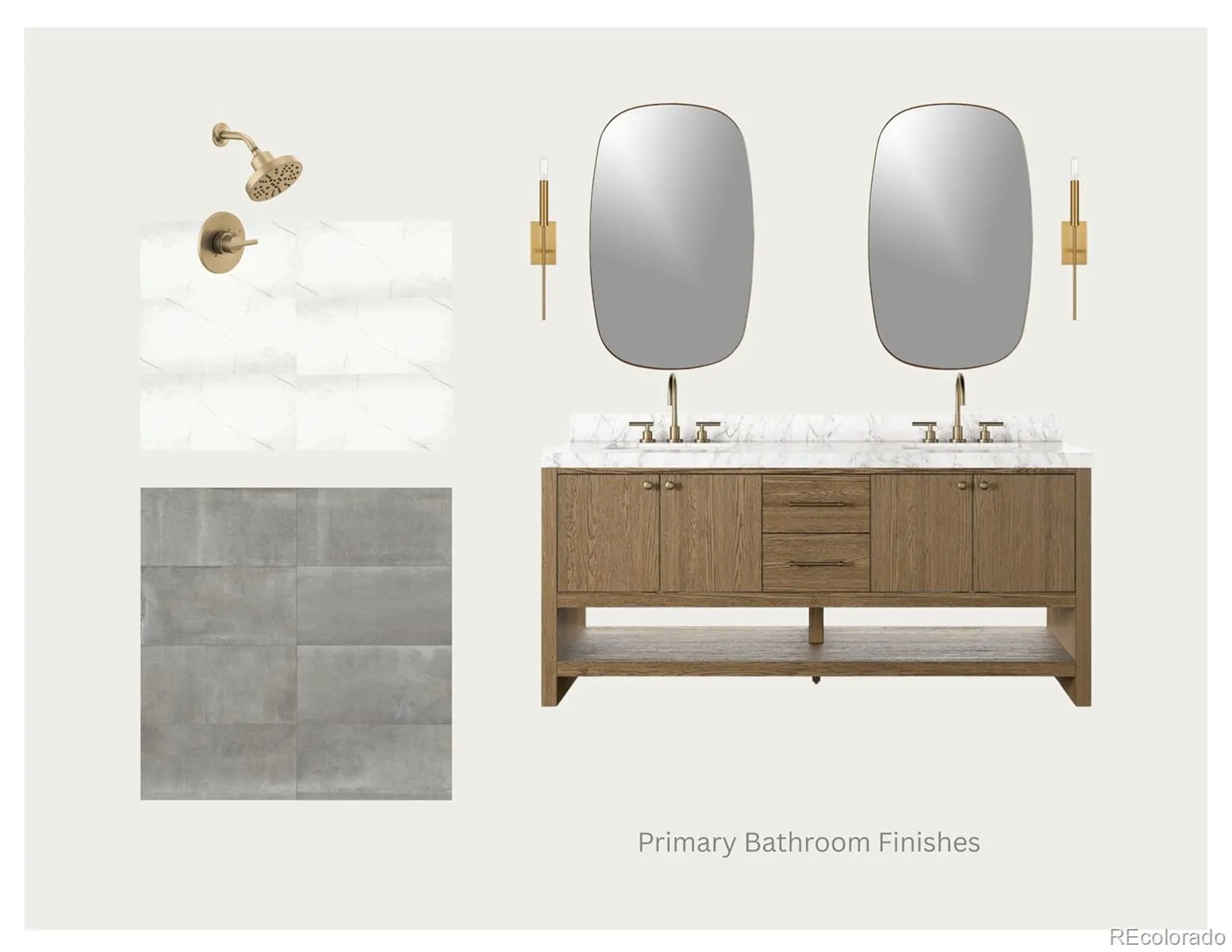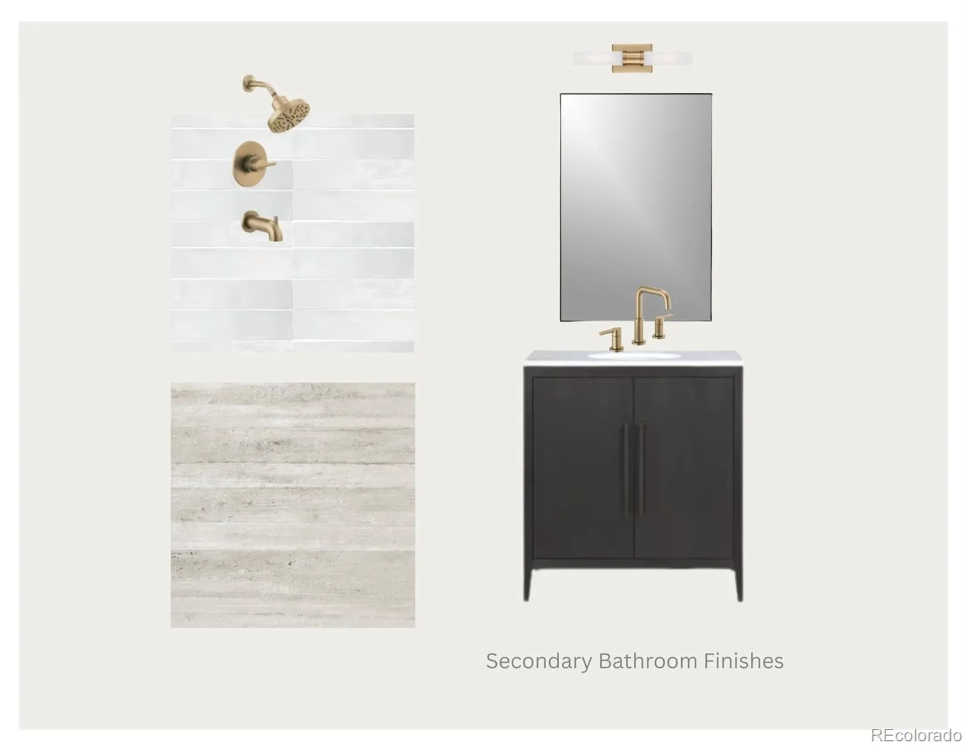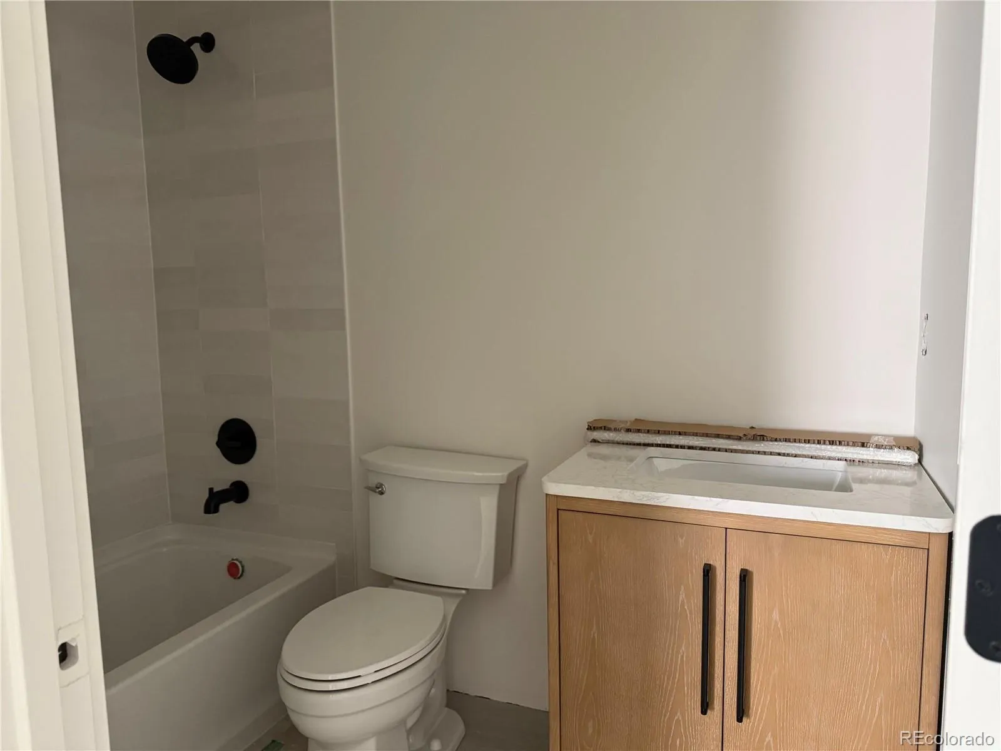Metro Denver Luxury Homes For Sale
Modern New Construction in highly sought after Uptown Denver. Experience the best of city living in this brand-new 3-bedroom, 3.5-bath 1/2 duplex, thoughtfully designed for comfort and convenience. Located in the heart of Uptown, this modern home offers easy access to Denver’s top restaurants, shopping, entertainment, and public transportation. Step inside to an open, light-filled layout featuring modern high-end materials, high ceilings and a well-designed floor plan. On the second level, the chef’s kitchen is perfect for entertaining with ample storage and counter space, and flows into a spacious living area extending to an outdoor balcony. Upstairs, the primary suite offers a luxurious retreat with a spa-inspired bath and custom walk-in closet. An additional upstairs bedroom with an en-suite bathroom provides privacy and flexibility for guests or family. The lower level also features a third bedroom and full bathroom off the bonus family/media room, ideal for movie nights or a home office. Enjoy Colorado’s sunshine and city life from your private front patio, an extension of the family room. With its prime Uptown location, designer finishes and layout, this home blends urban convenience with modern luxury—perfect for those seeking a vibrant Denver lifestyle. ***There are currently 6 Units are for sale. ***Taxes, Lot Size, Legal Description, are estimated and will be determined prior to closing ***Party Wall agreement ***Agent Owner Developer


