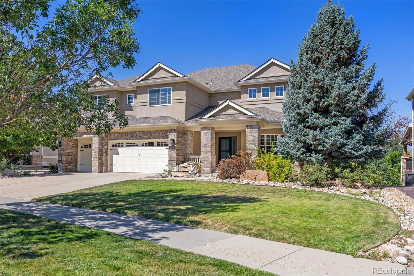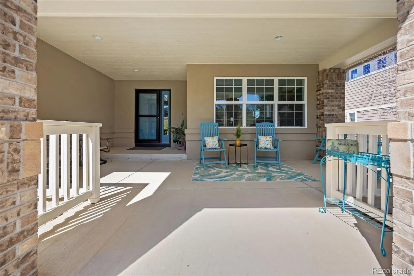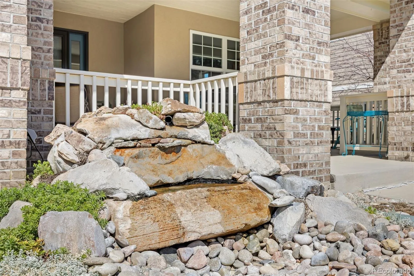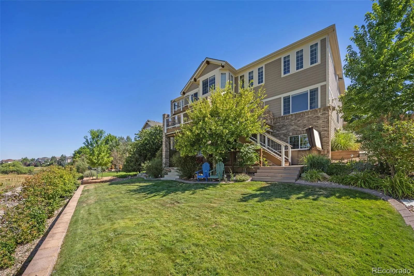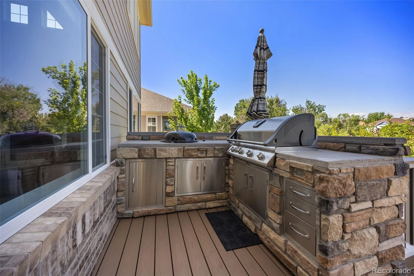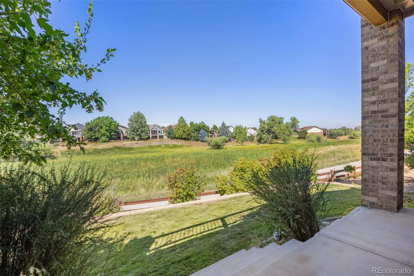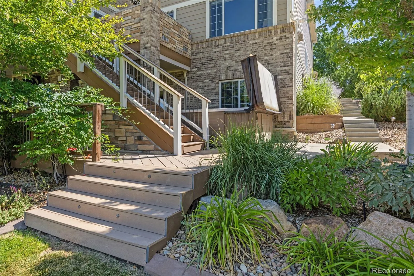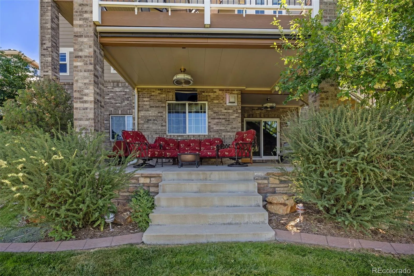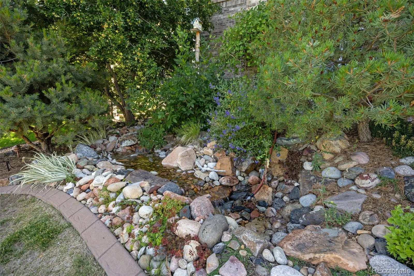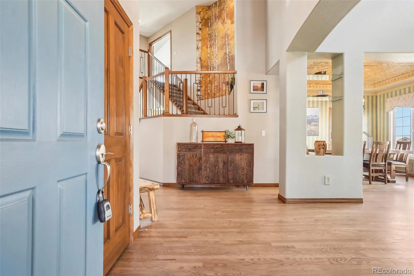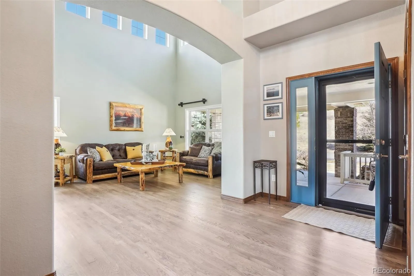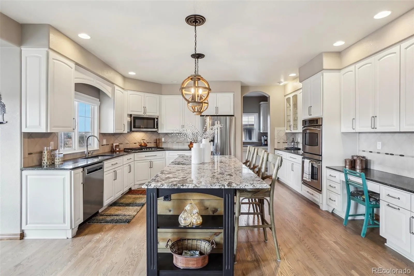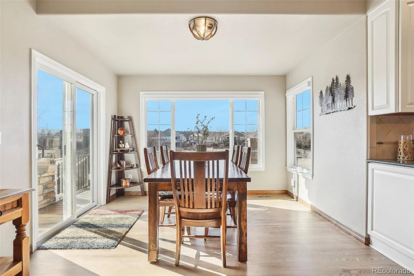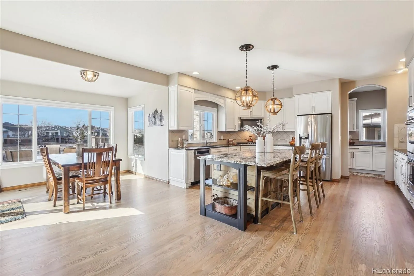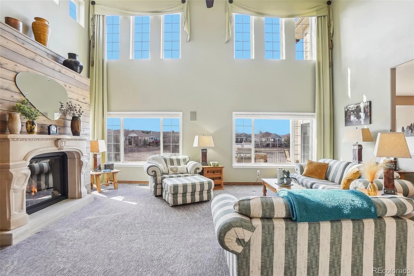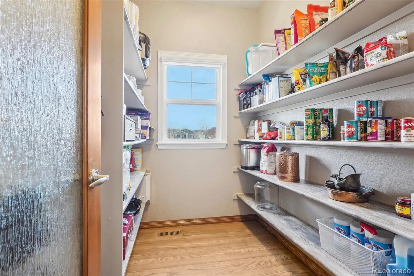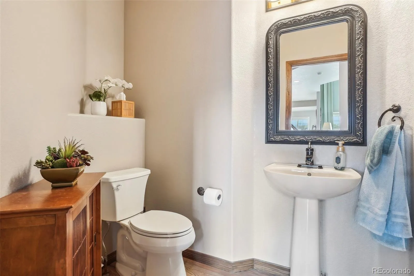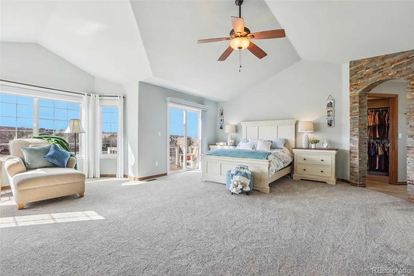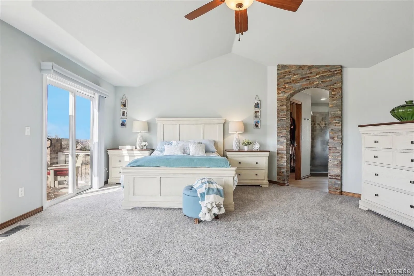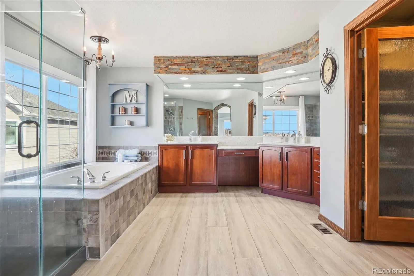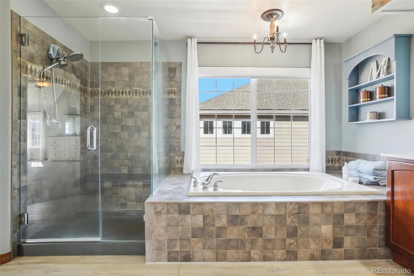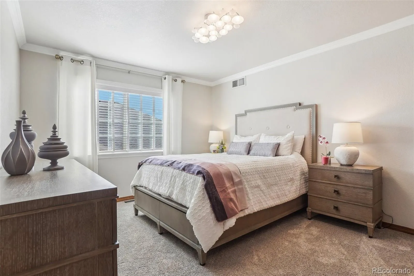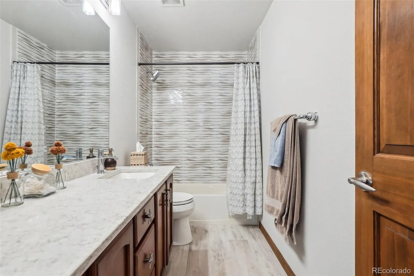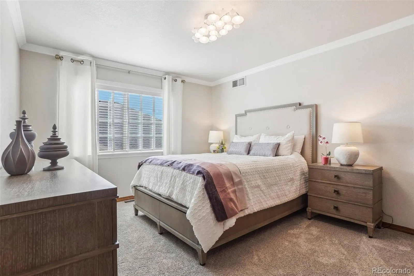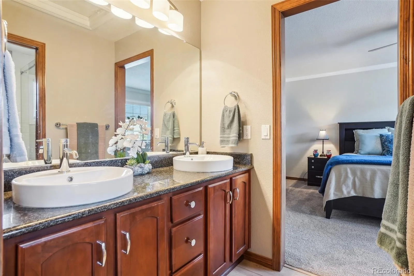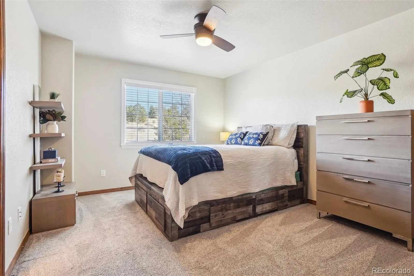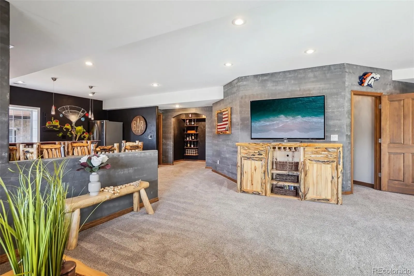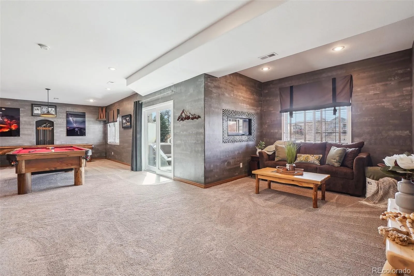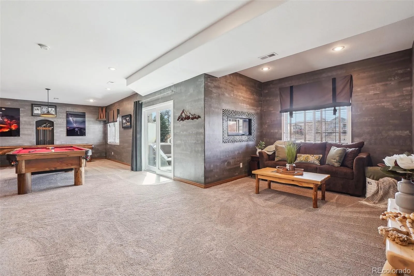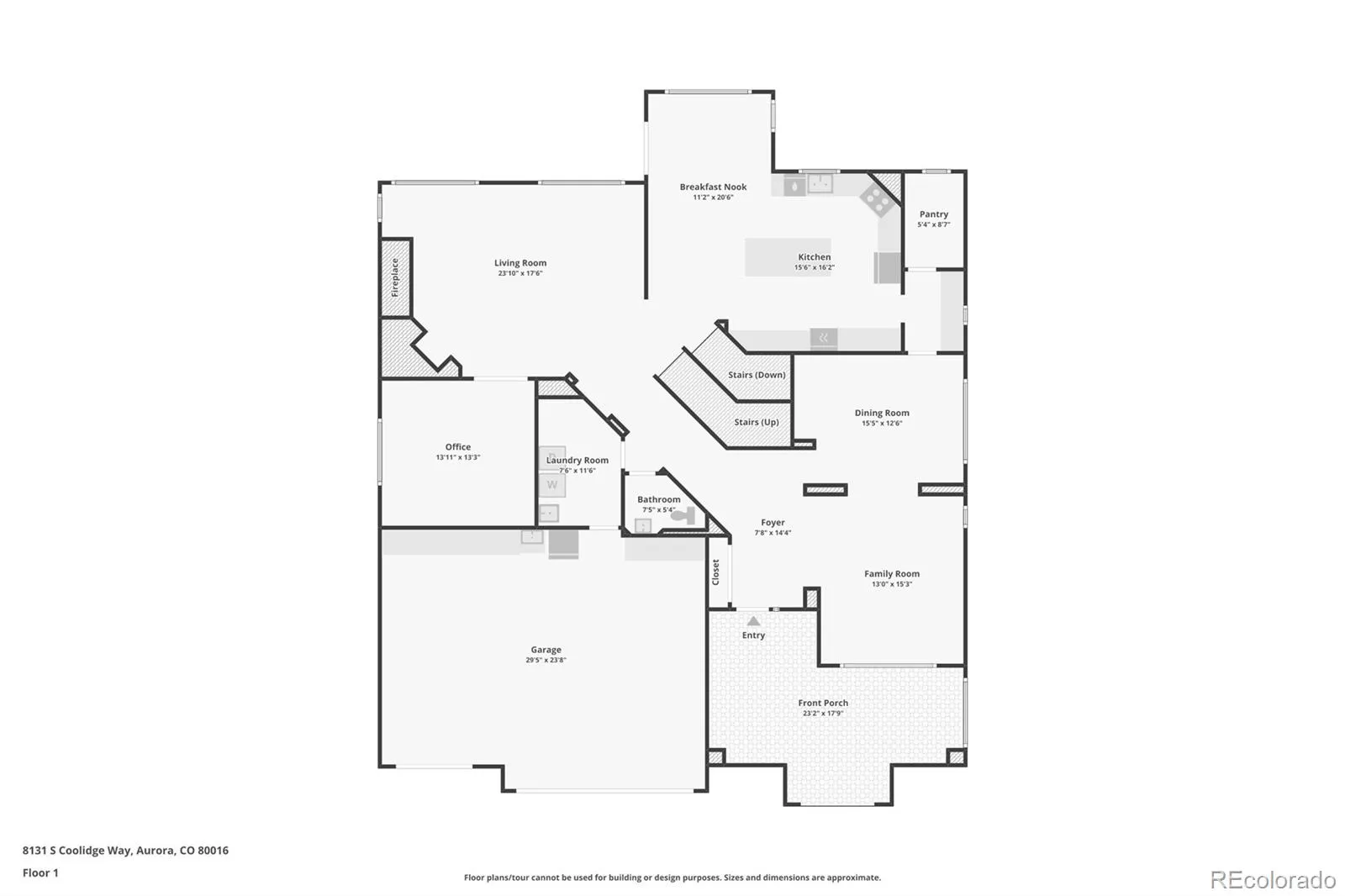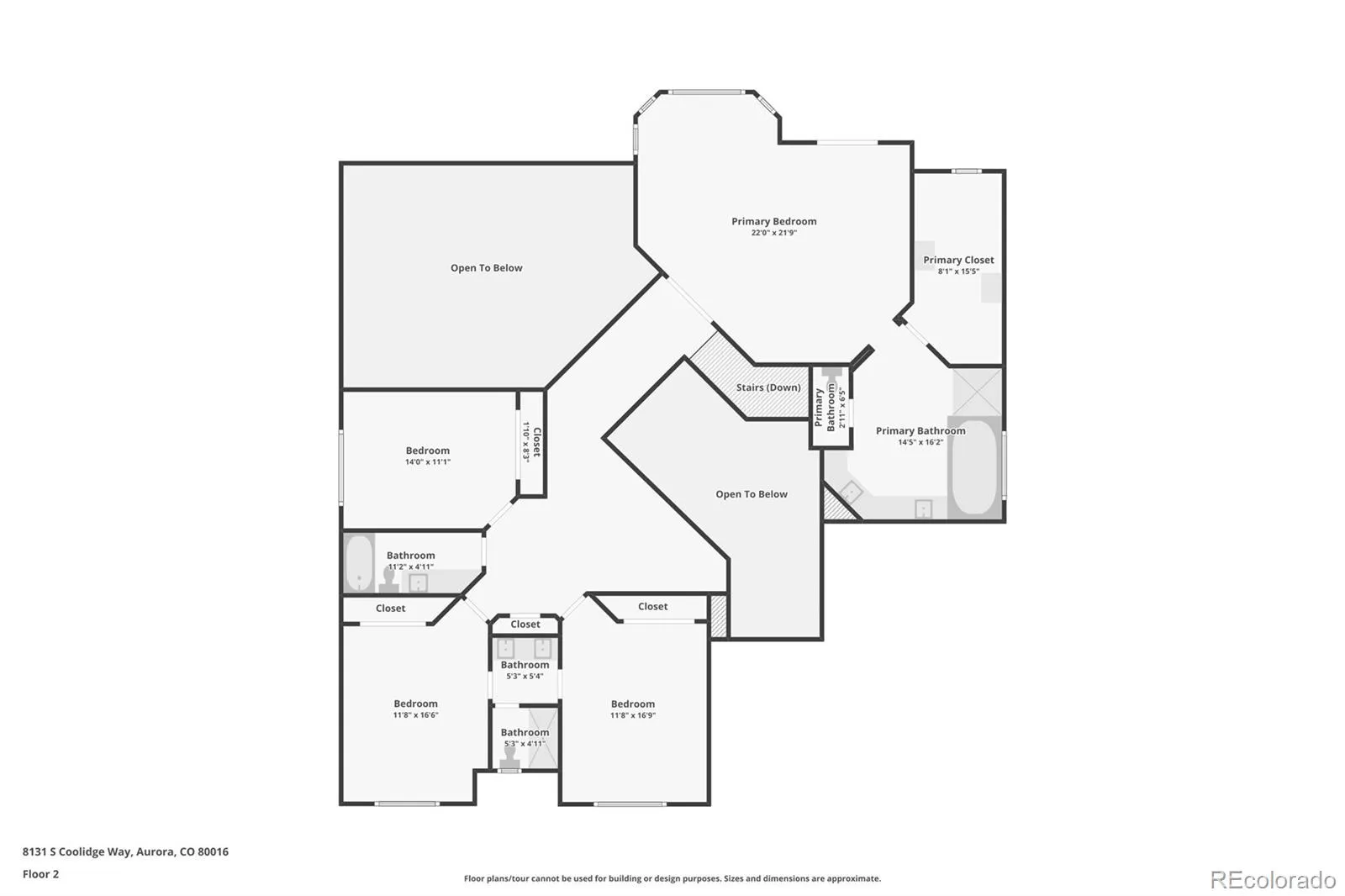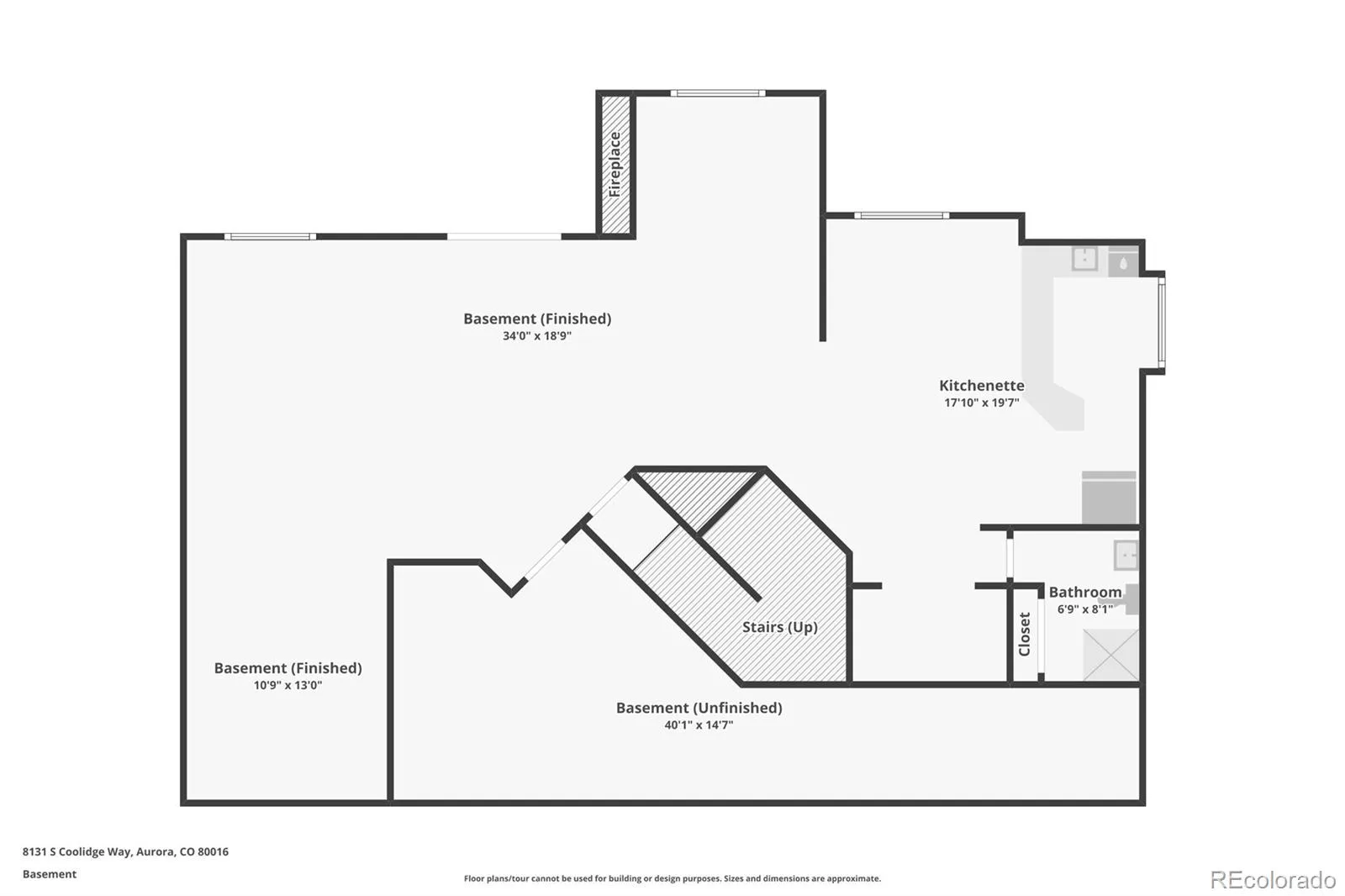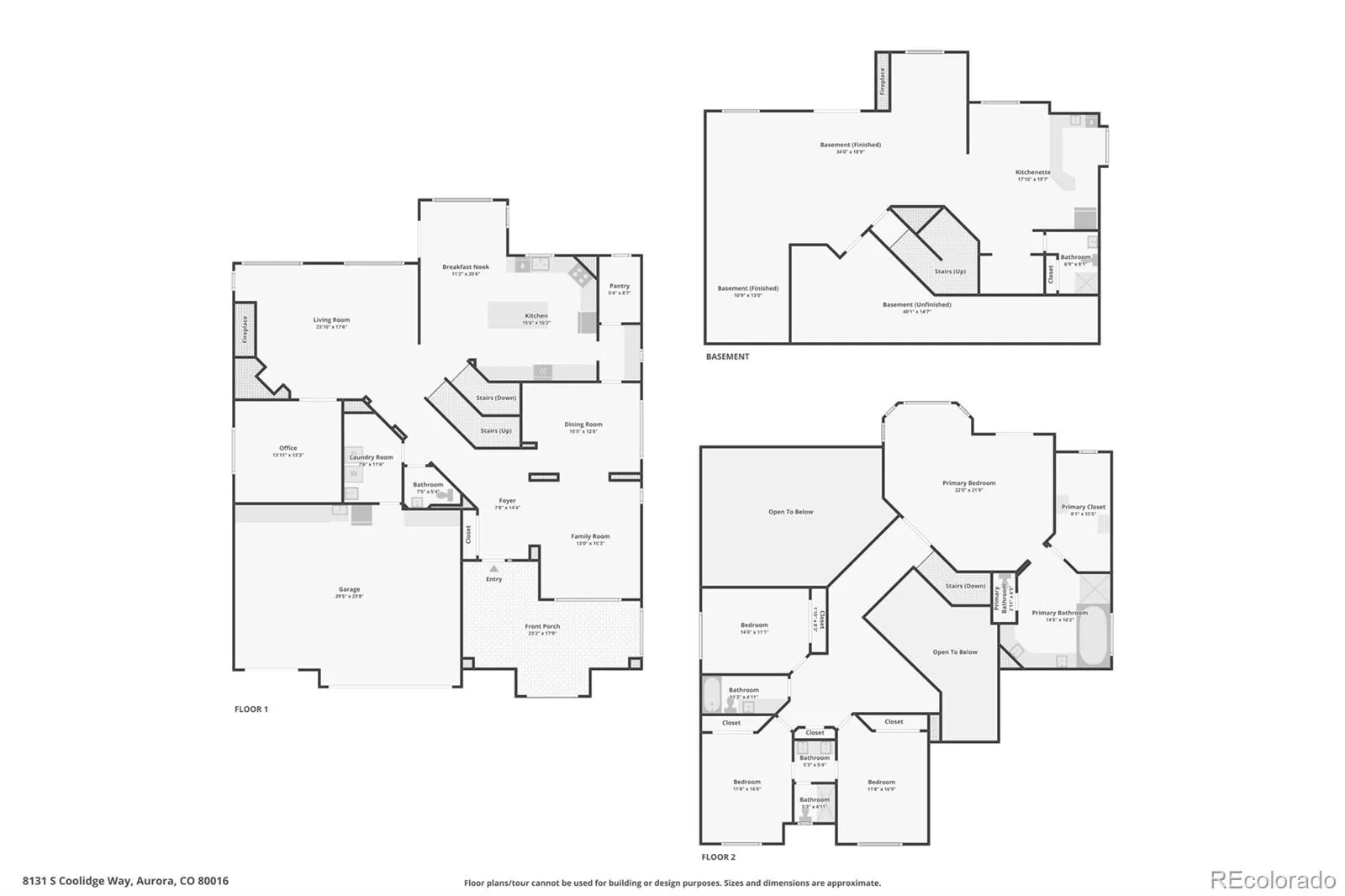Metro Denver Luxury Homes For Sale
Price Improvement + $25K seller concession being offered!
Luxurious Home with Stunning Open Space Views
Tucked away on a quiet cul-de-sac, this beautifully upgraded two-story home combines elegance, comfort, and thoughtful design. With 4 bedrooms, 5 bathrooms, a finished walkout basement, and an oversized 3-car garage, every detail has been crafted for both style and functionality.
The inviting exterior welcomes you with an extended front porch and a tranquil water feature. Inside, the spacious entry flows into formal living and dining rooms before opening to the heart of the home: a chef’s kitchen with soft-close cabinetry, double ovens, stainless appliances, a large island with seating, and a cozy breakfast nook. Entertain with ease thanks to a huge walk-in pantry, a charming butler’s pantry, and seamless access to the deck with outdoor kitchen and dining space.
The soaring two-story great room impresses with expansive windows and a custom cast concrete fireplace mantle sourced from a historic Denver row home. A private office with French doors and a well-appointed laundry/mud room adds everyday convenience.
Upstairs, a generous loft connects four bedrooms, including a serene primary suite with a sitting area, luxurious five-piece bath, custom walk-in closet, and private deck overlooking open space. Two bedrooms share a Jack-and-Jill bath, while the fourth enjoys its own bathroom.
The finished walkout basement is an entertainer’s dream with a wet bar, game room, exercise area, indoor-outdoor fireplace, and spacious TV lounge. Step outside to an expansive patio with hot tub (included), sunshade, an additional tranquil water feature, and beautifully landscaped yard backing to open space views.
The oversized three-car garage is equally impressive, featuring epoxy floors, custom cabinetry, and a utility sink.
This rare home perfectly blends luxury, craftsmanship, and comfort—all in a peaceful, highly sought-after setting.


