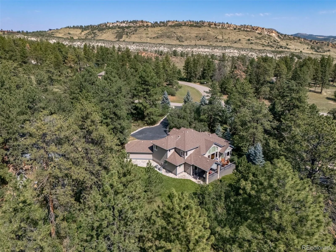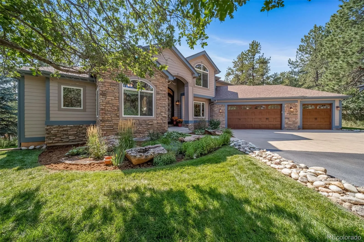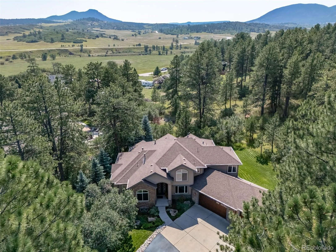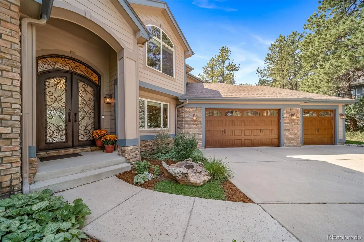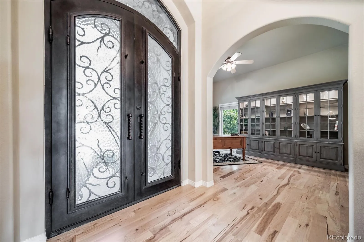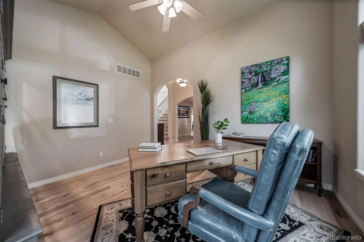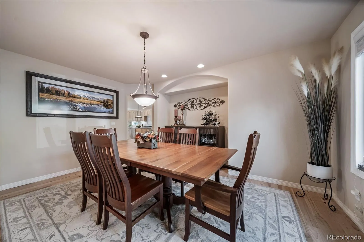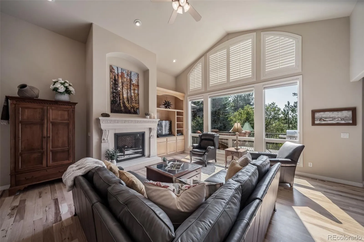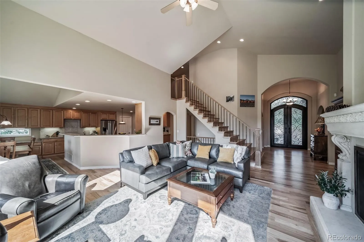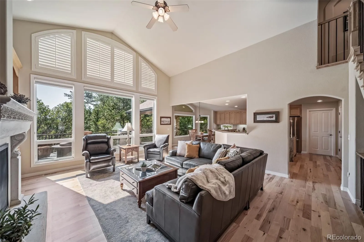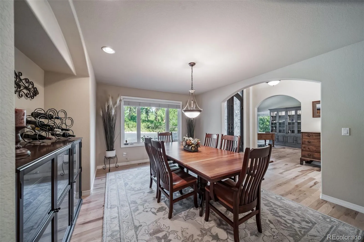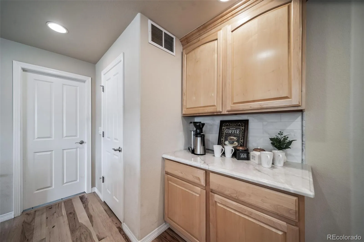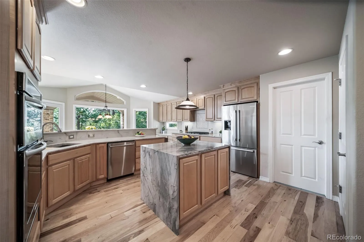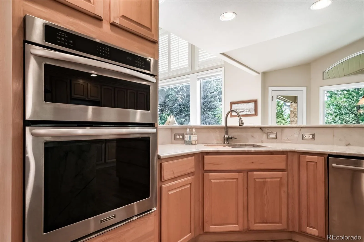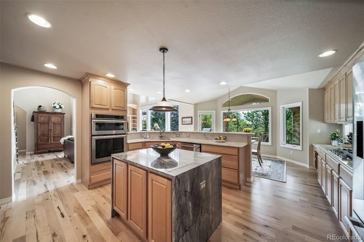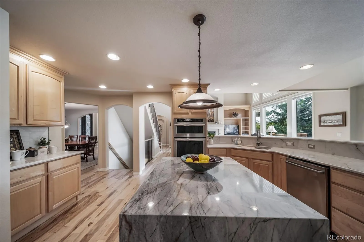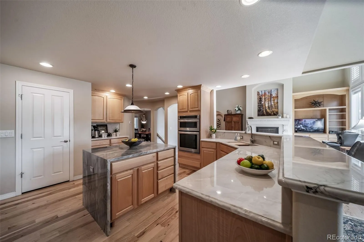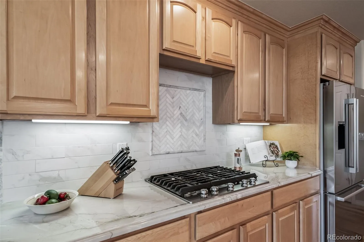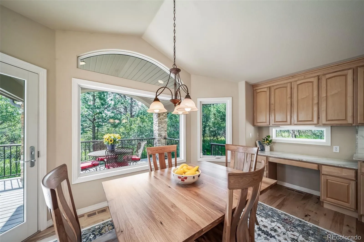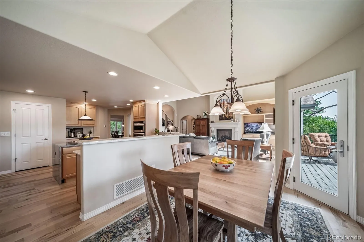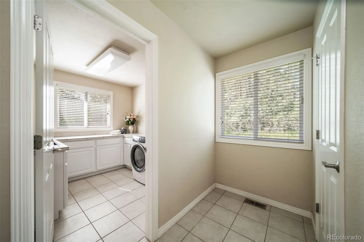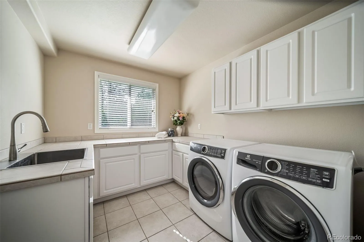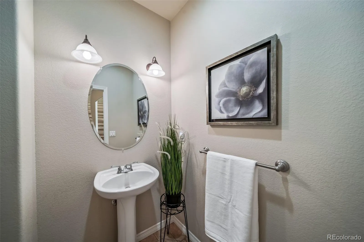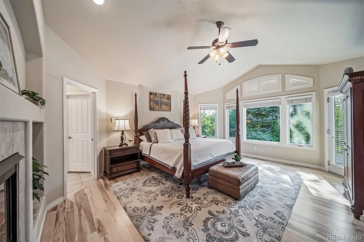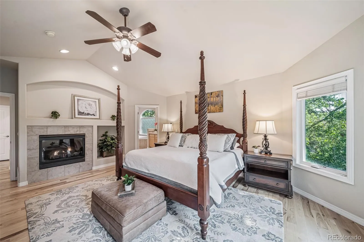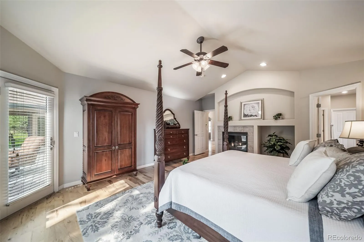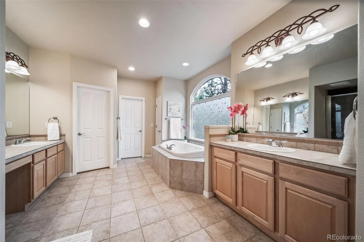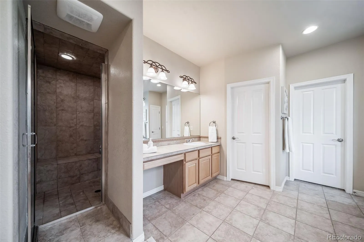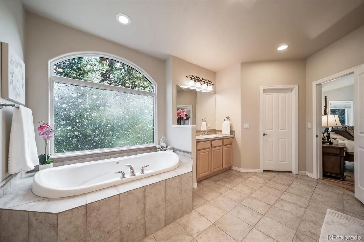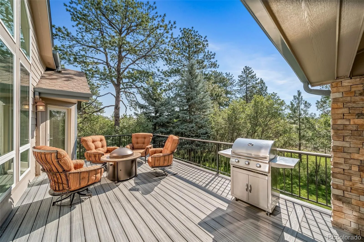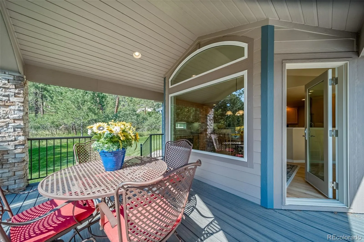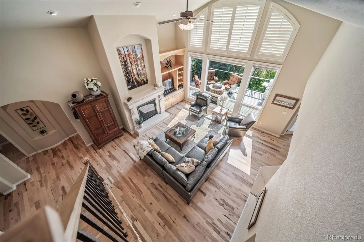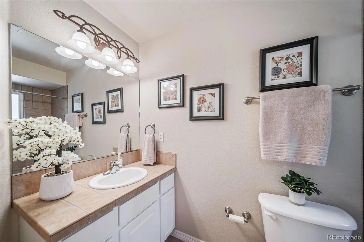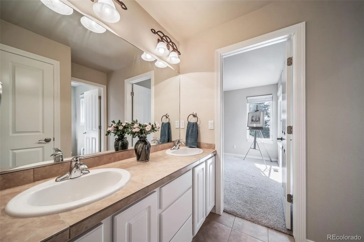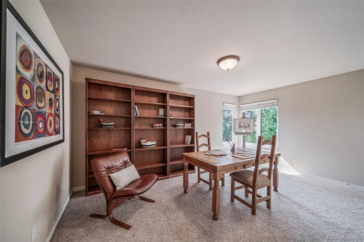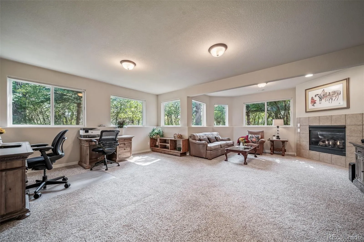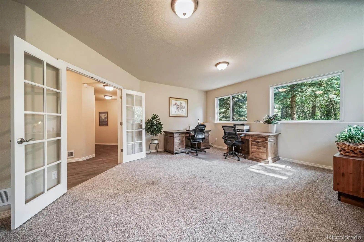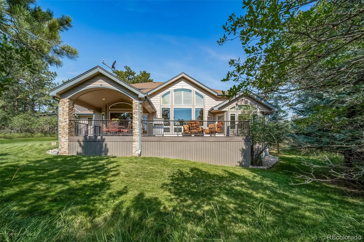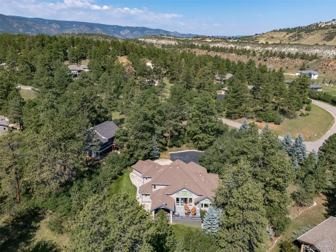Metro Denver Luxury Homes For Sale
CUSTOM Highly Upgraded Two-Story Retreat nestled on a breathtaking 1-acre lot BACKING TO OPEN SPACE in Perry Park! This beautiful home offers 5,514 Total Sq. Feet of refined living space, featuring 5 spacious bedrooms and 5 bathrooms. Step inside through a 2,000-pound custom entry door to the Foyer and expansive Great-Room. Soaring 16-foot tall vaulted ceilings and massive panoramic windows frame the private forest views—bringing nature’s beauty right into your living space. A gourmet kitchen showcases NEW Slab Quartzite countertops, stainless steel appliances, a convection bake oven, an island, pantry and rich newly refinished wood floors. A cozy kitchen eating area flows naturally to the New TimberTech-Brand Covered Deck, perfect for morning coffee or evening gatherings under the stars * The Master Suite is a sanctuary of comfort, complete with a Gas-Log fireplace and an oversized five-piece bath featuring a double size Walk-In Shower, double vanities and his-and-hers Walk-In Closets. The Massive 3-car garage is over 1,000 Sq. Feet and is sure to fit the longest pickup truck. Fully drywalled & insulated, it offers ample space for all your toys, storage, or even a workshop. Whether you’re entertaining guests or enjoying quiet moments surrounded by nature, this Perry Park gem delivers elegance, comfort, and Colorado charm in every corner. This home features significant upgrades: NEW Marvin Infinity Low-E Custom-made windows & screens (over $100K)–the Lifetime Warranty is transferable. 2 New natural gas Forced Air Furnaces + 2 New A/C compressors were installed in 2023, New Sherwin-Williams exterior paint in 2022, New Mendota Fireplace (a certified furnace) in the Great Room, Brand New Class-4 Roof–SEP 2025, Huge New Trex-like back deck (half covered) in 2022, extensive Refinished Wood Floors in 2024, Custom hand-built wood Staircase with metal balusters added in 2024 * Soaring Ponderosa Pines provide a sanctuary for the neighborhood deer and their newborn fawns.


