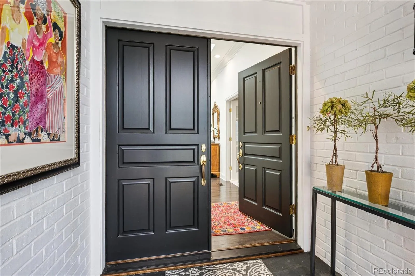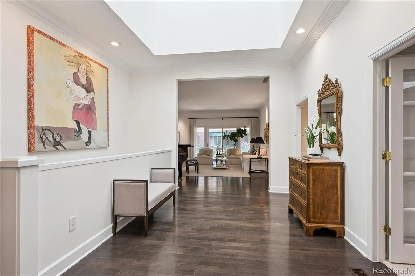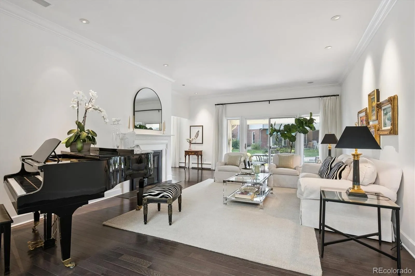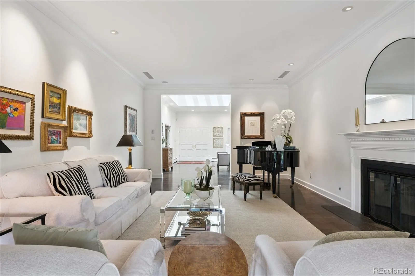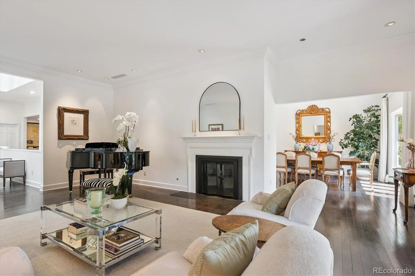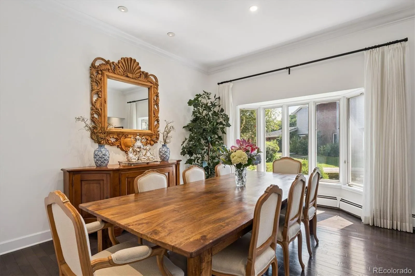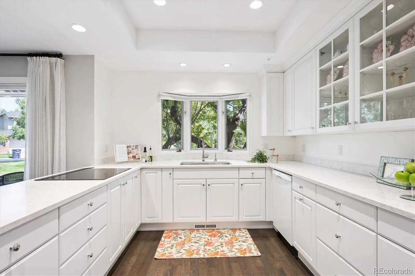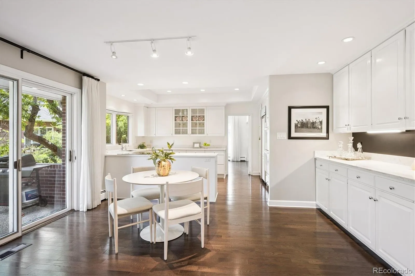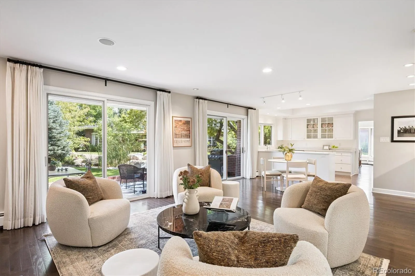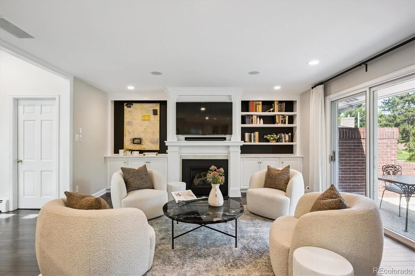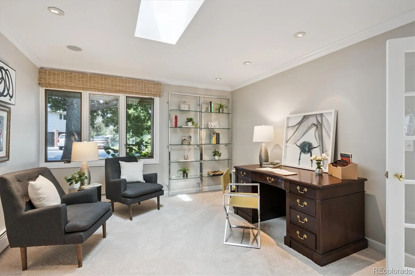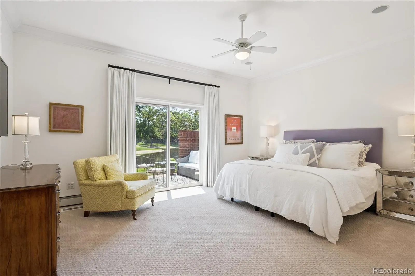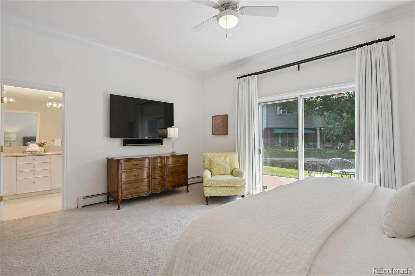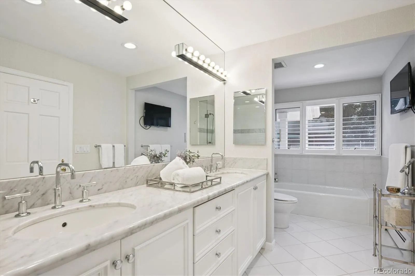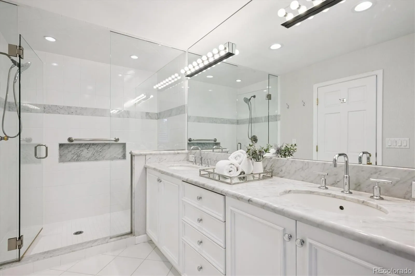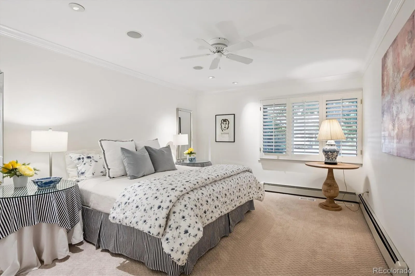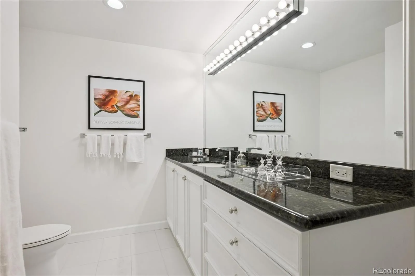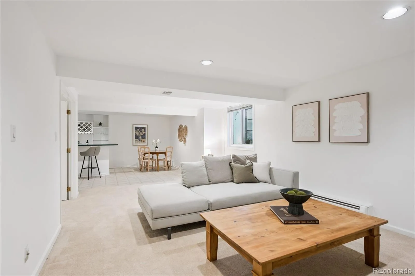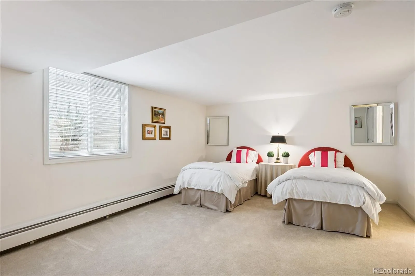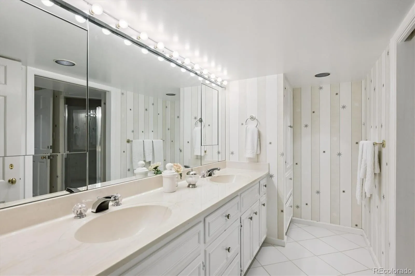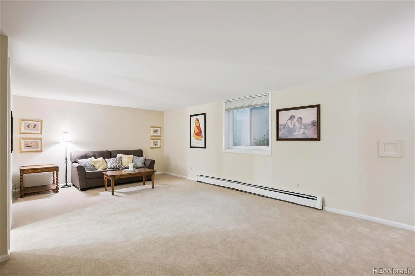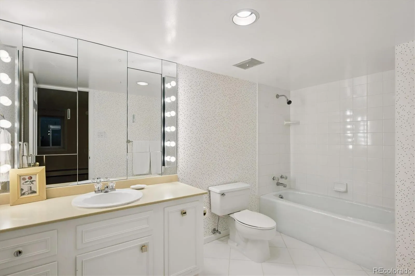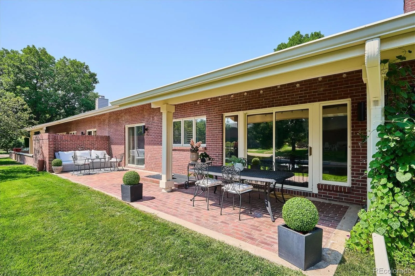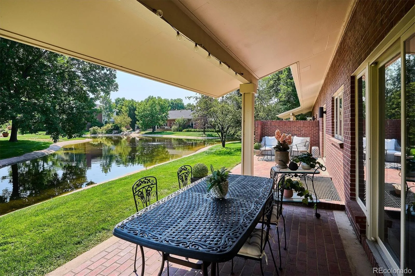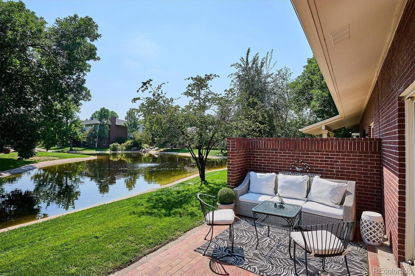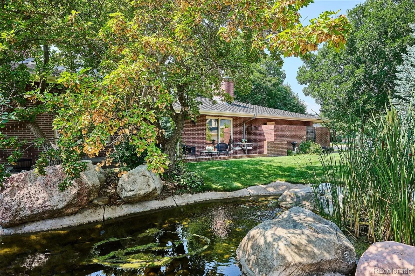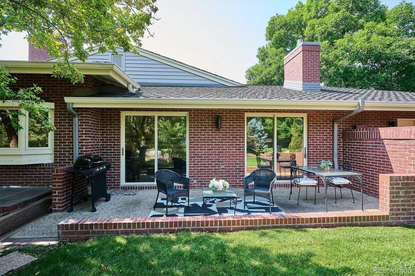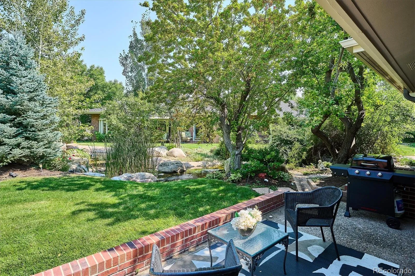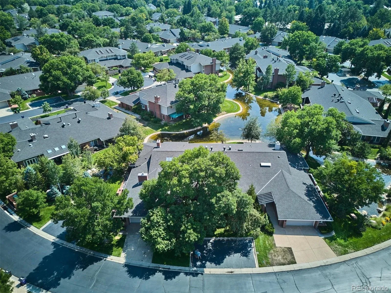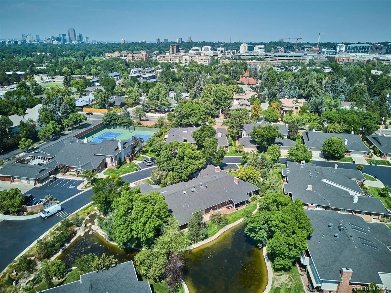Metro Denver Luxury Homes For Sale
Welcome to serene waterfront living in the heart of Denver’s Cherry Creek. This remodeled ranch-style residence offers one of the largest floor plans at Polo Club North and enjoys one of the community’s premier locations. Two private patios overlook a tranquil pond and stream, creating the perfect backdrop for morning coffee or evening entertaining. Inside, the home blends style and comfort with abundant natural light, skylights, and hardwood floors. The open kitchen is designed for both entertaining and everyday ease, flowing into a casual dining area with a patio on the stream, and a family room with vaulted ceilings and a cozy gas fireplace. Three main-floor bedrooms, including options for a home office, are complemented by three tastefully updated bathrooms. There’s a large formal dining room for holiday celebrations, as well as a spacious and inviting formal living room featuring a gas fireplace, which opens onto the generously sized back patio and pond. The rare, full-sized finished basement offers incredible space, featuring a large den with a wet bar/kitchenette, two guest bedrooms with en-suite baths, a second laundry room, and extensive storage. Polo Club North is a private, gated community with 24-hour security and exceptional HOA services, including landscape care, snow removal, and exterior maintenance. This is the ultimate lock-and-leave lifestyle. Just moments from Cherry Creek’s renowned shopping and dining district, this home offers the perfect combination of luxury, privacy, and convenience—all with the rare beauty of a waterfront setting in Denver.



