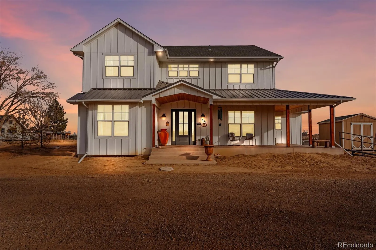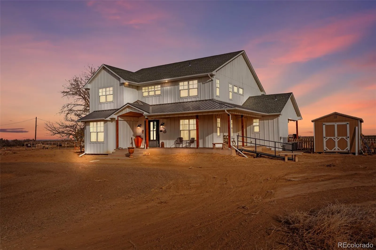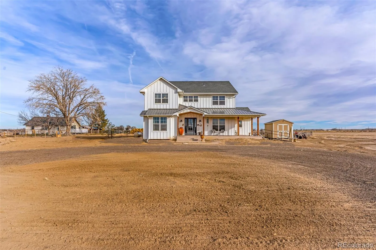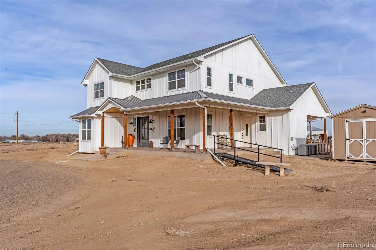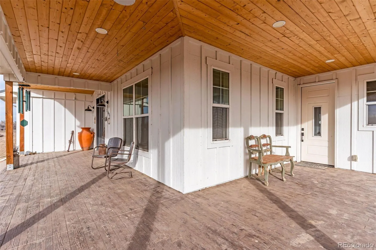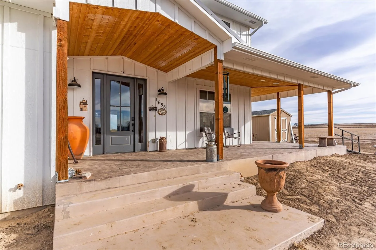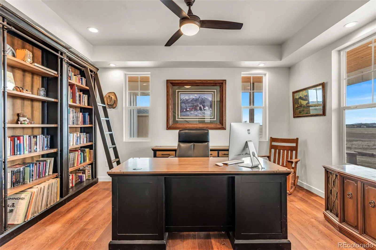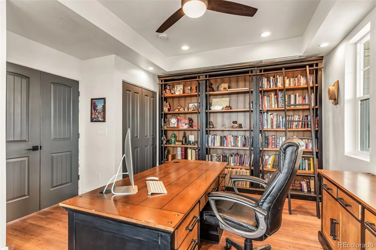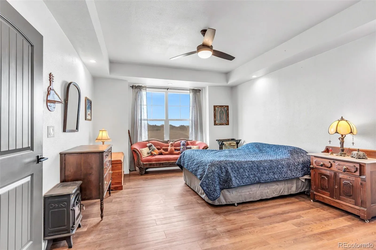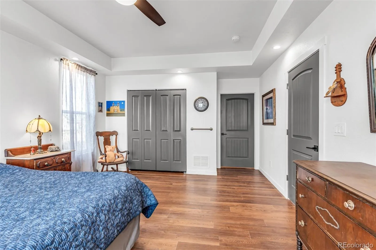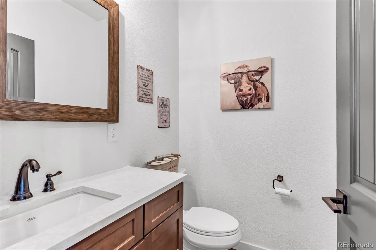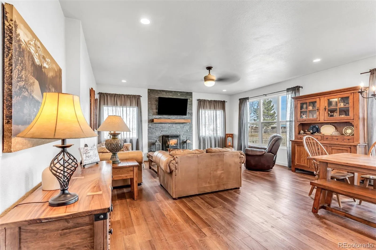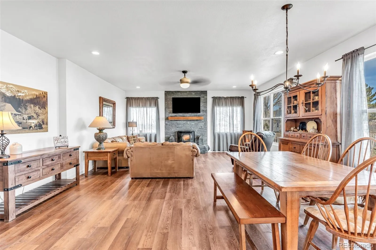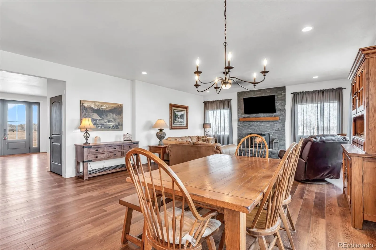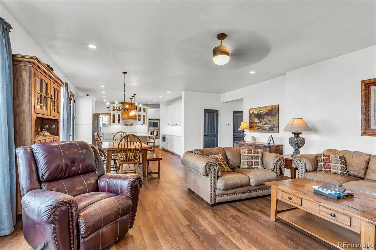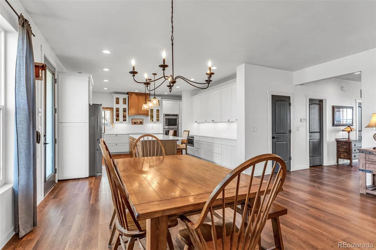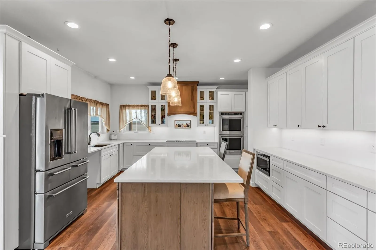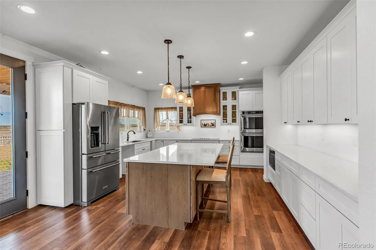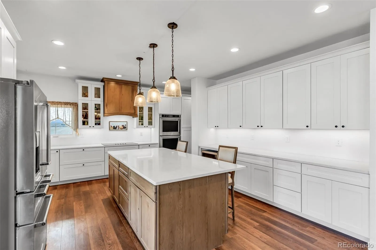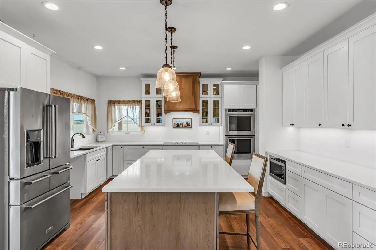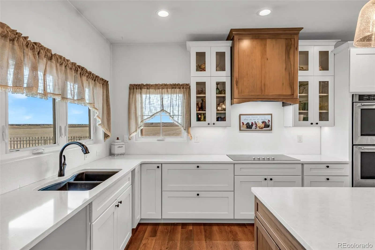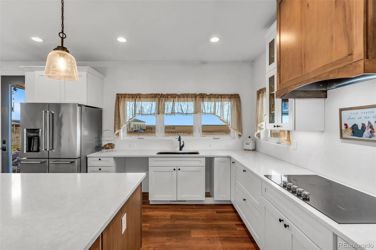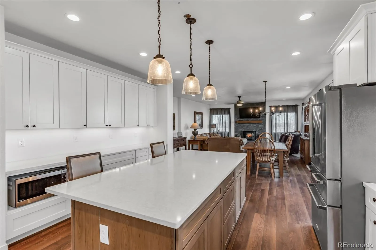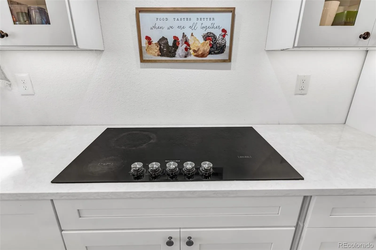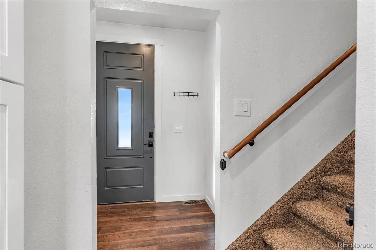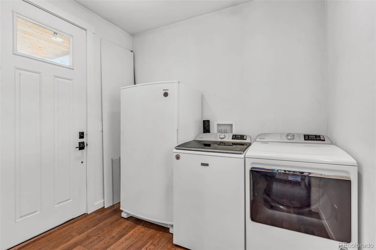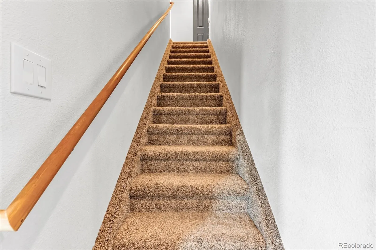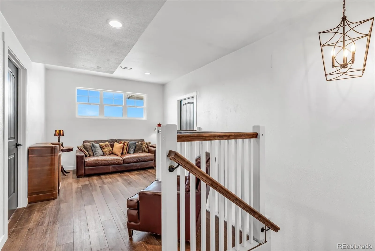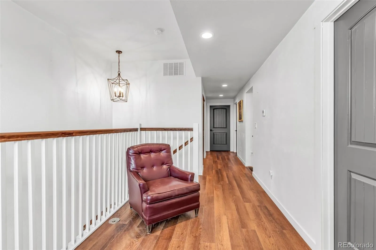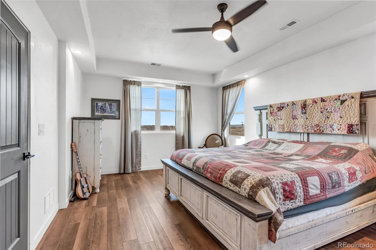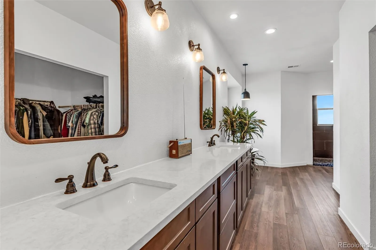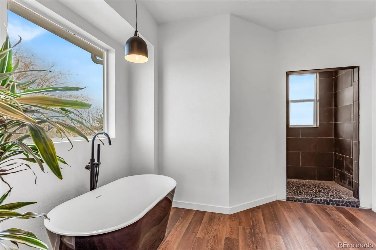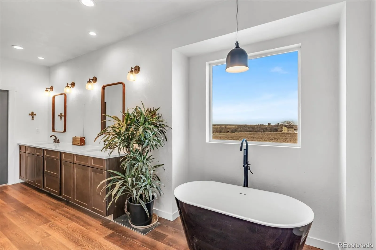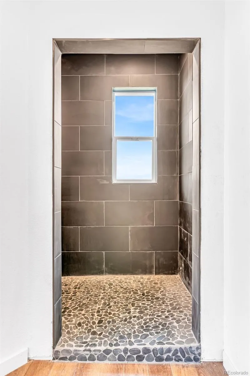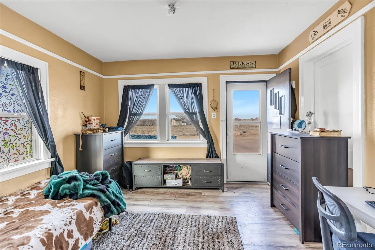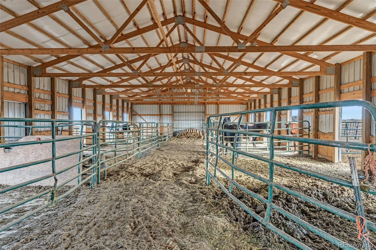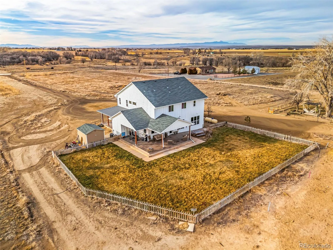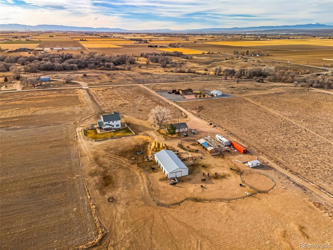Metro Denver Luxury Homes For Sale
MOTIVATED SELLER! OFFERING 1 YEAR RATE BUY DOWN W/PREFERRED LENDER AND 1 YEAR HOME WARRANTY!
Welcome to your dream country estate, where modern elegance meets peaceful rural living. This custom-built masterpiece is thoughtfully designed with premium upgrades and sits on 58.5 acres of breathtaking landscape. Offering a harmonious mix of sophistication, comfort, and functionality, this exceptional property is a rare gem. Home Features: Main-Level Primary Suite – Enjoy ultimate convenience with a spacious primary bedroom featuring a spa-inspired luxury bath. Second Primary Suite – Located on the second floor, this additional suite boasts a private 5-piece bath, offering flexibility for guests or family. Gourmet Kitchen – A chef’s dream, this eat-in kitchen showcases stainless steel appliances, custom cabinetry, and elegant quartz countertops—perfect for entertaining. Living & Dining Areas – Thoughtfully designed open spaces provide an inviting atmosphere, complemented by a cozy pellet stove in the living room. Office/Study – A dedicated main-floor office offers the perfect space for remote work or quiet retreat. Additional Living Spaces – Two guest bedrooms and a finished loft add versatility for family, visitors, or hobbies. Bonus Living Quarters: Guest House – A separate 960 sq. ft. Mother-in-Law suite provides private accommodations for extended family or guests, adding exceptional value to the estate. Outdoor & Equestrian Features: Agricultural Potential – The property includes an irrigation well and 60 leased water shares, making it ideal for farming or future development. Equestrian Amenities – A Cleary-built 36×72 horse barn offers ample space for stables, storage, and more—perfect for horse enthusiasts. This one-of-a-kind estate offers the ultimate country lifestyle with modern luxury, vast open spaces, and limitless possibilities. Don’t miss the chance to make it yours! Appraisal available in documents.

