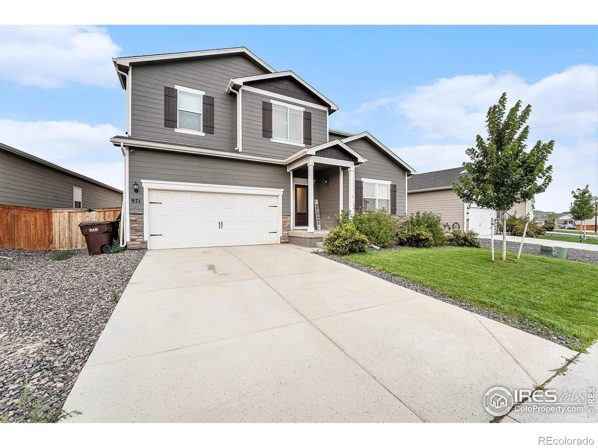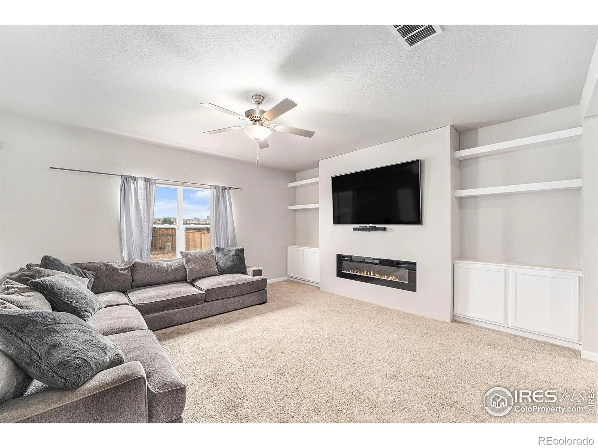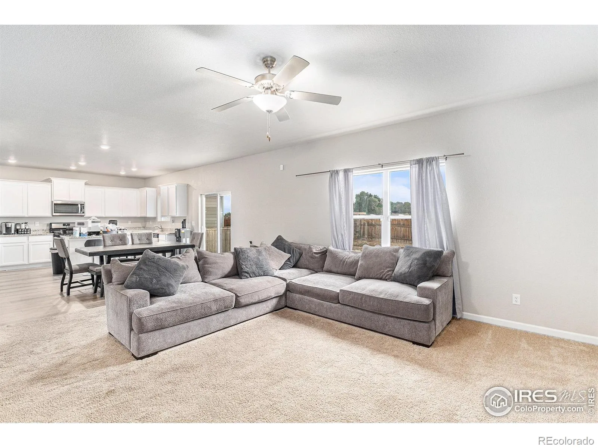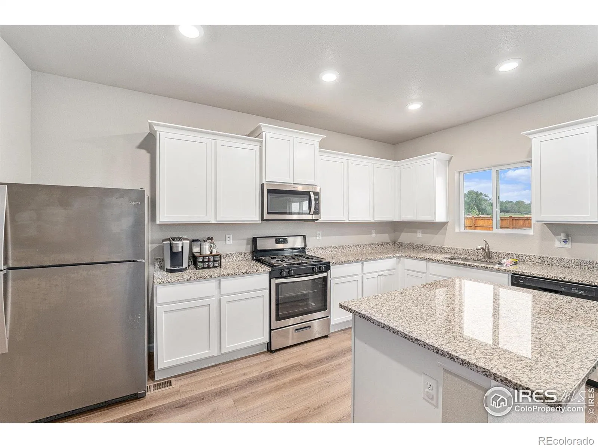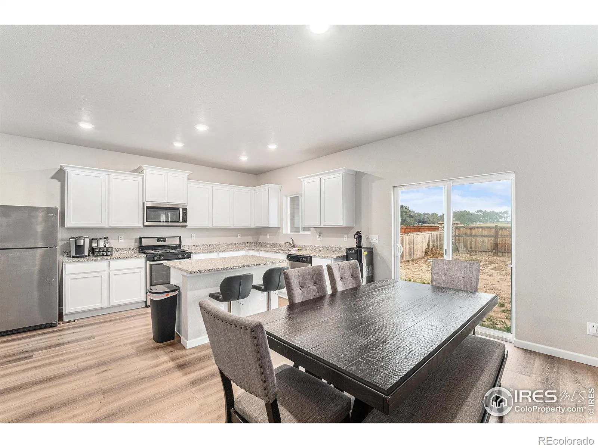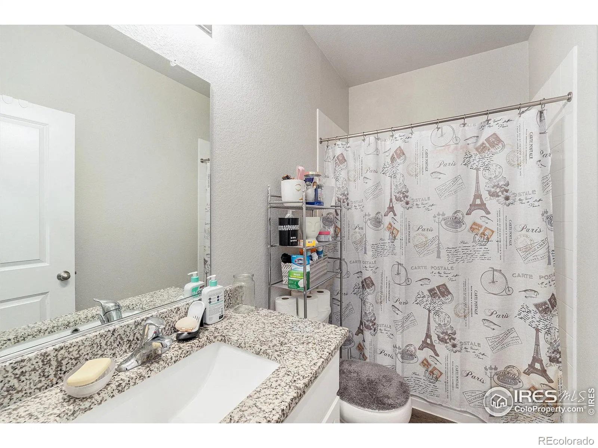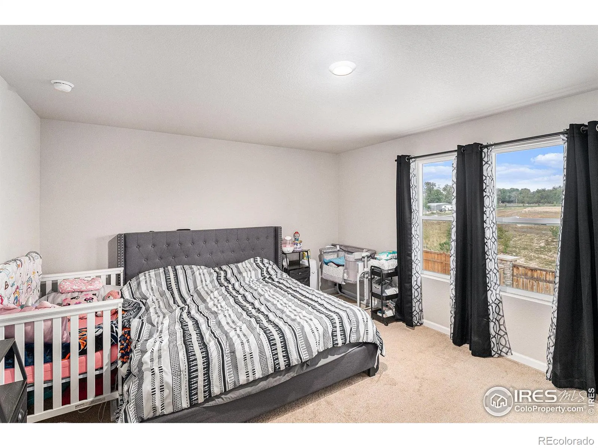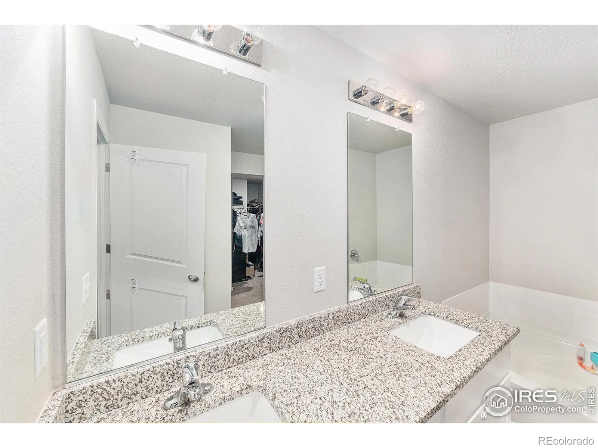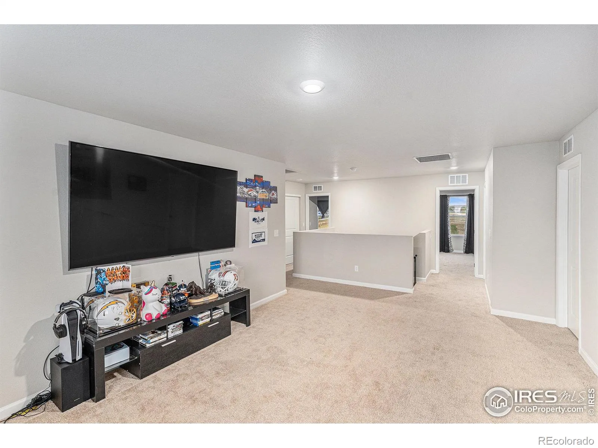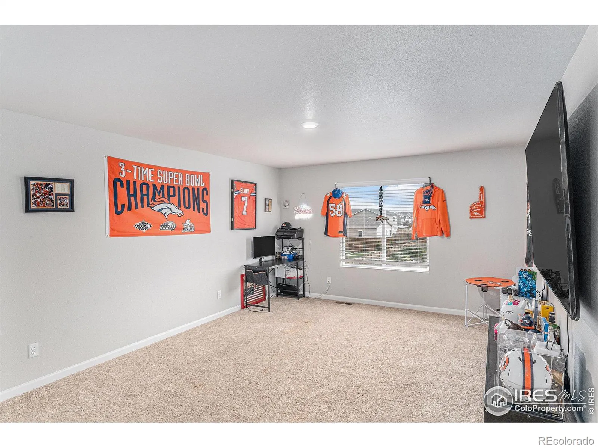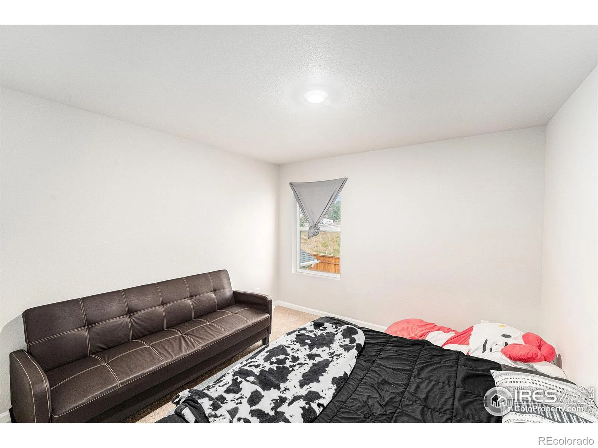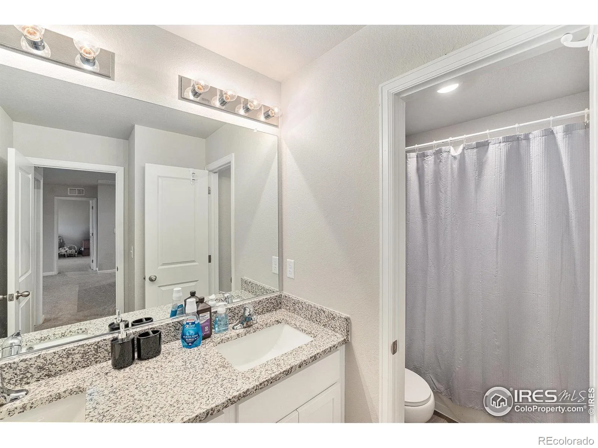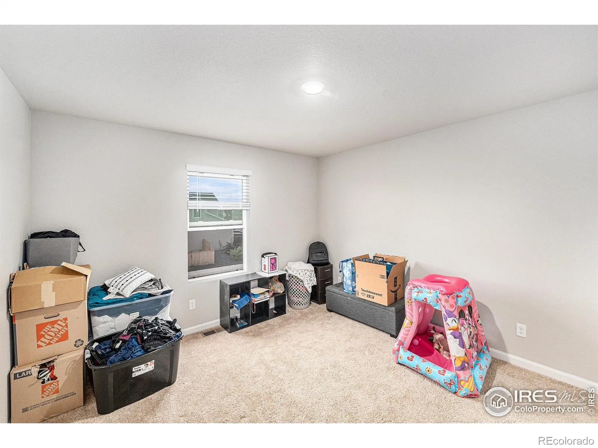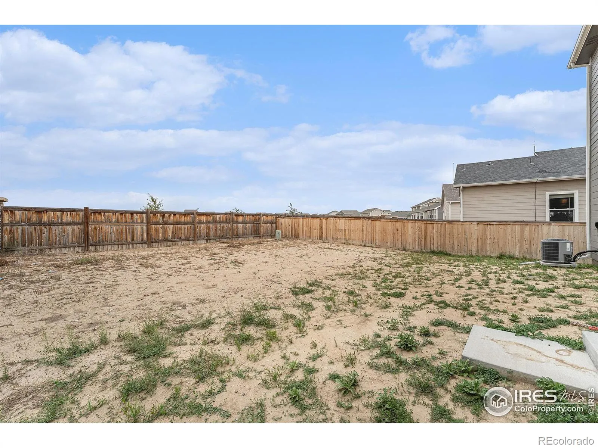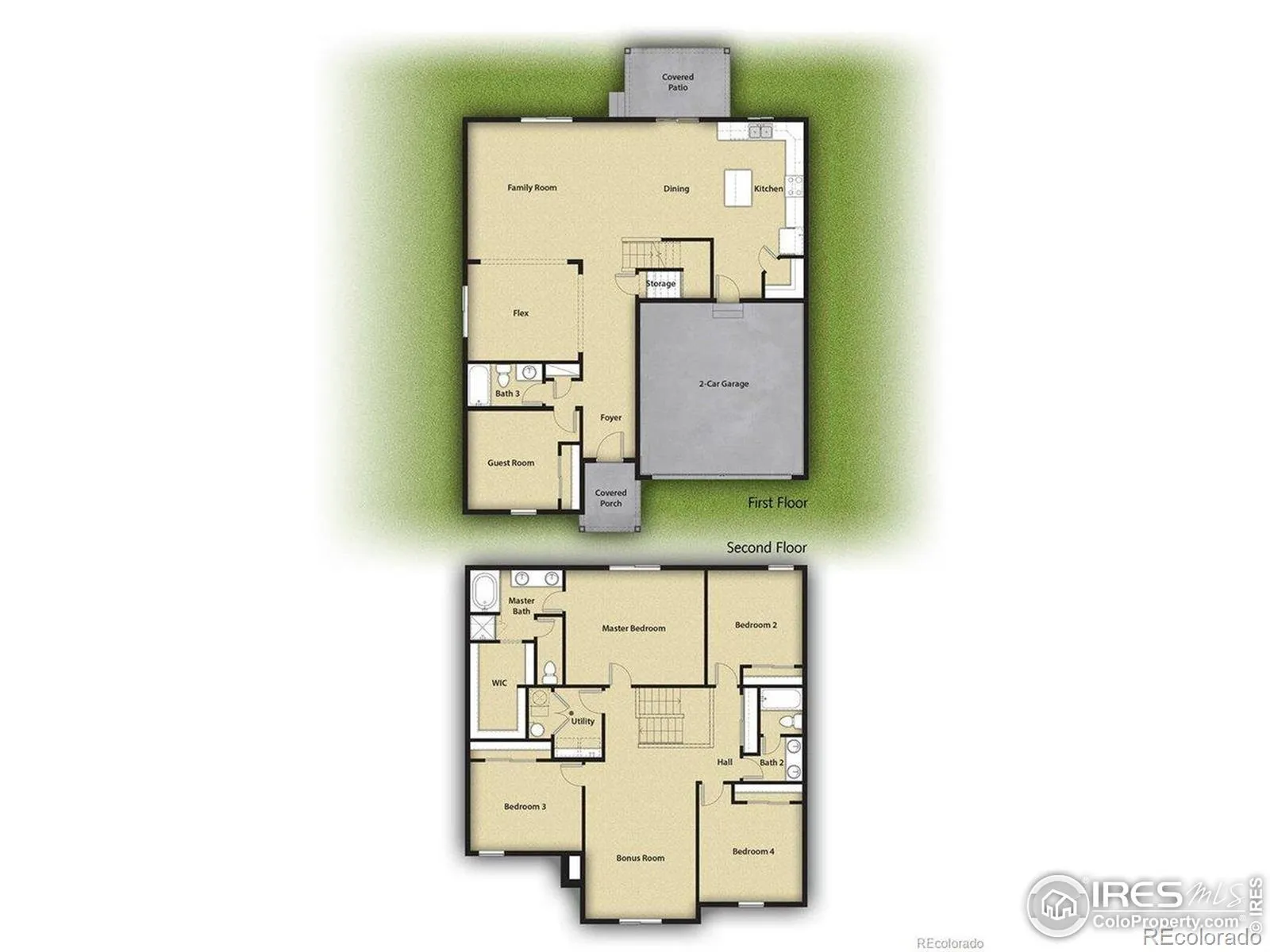Metro Denver Luxury Homes For Sale
Property Description
Step inside and fall in love with the heart of this home! The expansive kitchen featuring a large island, gorgeous granite countertops, and oversized cabinetry with crown molding. The main level offers a formal dining room, a spacious family room, a guest bedroom with a full bath, and a versatile flex space just off the living area. Upstairs, you’ll find four additional bedrooms, including a luxurious master suite with a spa-like bath, a double-sink vanity, separate shower and soaking tub, and a generous walk-in closet. A bonus living area on this level provides the perfect space for a playroom, office, or lounge.
Features
: Forced Air
: Central Air
: None
: Partial
: Electric
: Smoke Detector(s)
: 2
: Dryer, Dishwasher, Disposal, Microwave, Refrigerator, Washer, Oven
: Fiberglass
Address Map
CO
Weld
Severance
80550
Ouzel Falls
971
Road
W105° 7' 58.9''
N40° 30' 23.7''
Additional Information
: Frame
Range View
2
Windsor
: Pantry, Open Floorplan, Kitchen Island, Five Piece Bath, Walk-In Closet(s)
Yes
Yes
Cash, Conventional, FHA, VA Loan
: Sprinklers In Front
Severance
Realty One Group Fourpoints CO
R8976650
: House
Hidden Valley Farm 6th Fg
$5,612
2024
: Electricity Available, Natural Gas Available
: Window Coverings
RES
09/06/2025
2848
Active
1
Other
Other
09/14/2025
Residential
09/10/2025
Public
: Bi-Level
Hidden Valley Farm 6th Fg
971 Ouzel Falls Road, Severance, CO 80550
5 Bedrooms
3 Total Baths
2,848 Square Feet
$585,000
Listing ID #IR1043148
Basic Details
Property Type : Residential
Listing Type : For Sale
Listing ID : IR1043148
Price : $585,000
Bedrooms : 5
Rooms : 11
Total Baths : 3
Full Bathrooms : 3
Square Footage : 2,848 Square Feet
Year Built : 2022
Lot Acres : 0.15
Property Sub Type : Single Family Residence
Status : Active
Originating System Name : REcolorado
Agent info
Mortgage Calculator
Contact Agent


