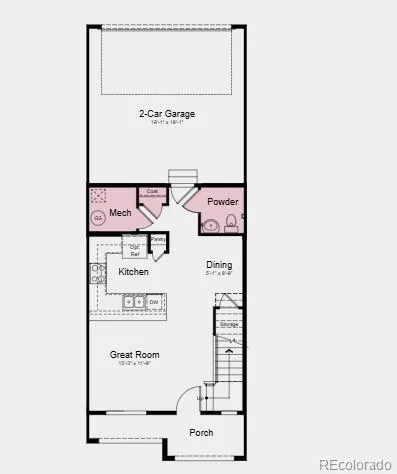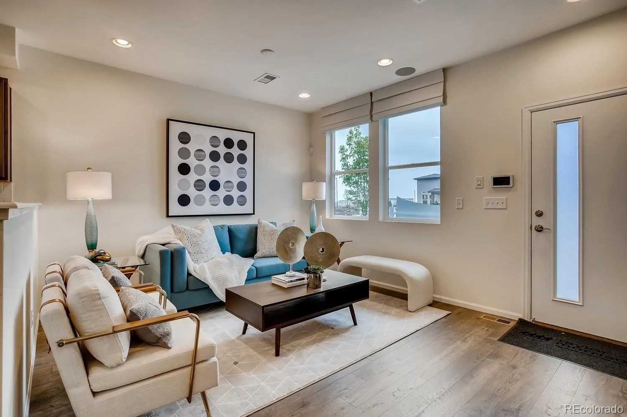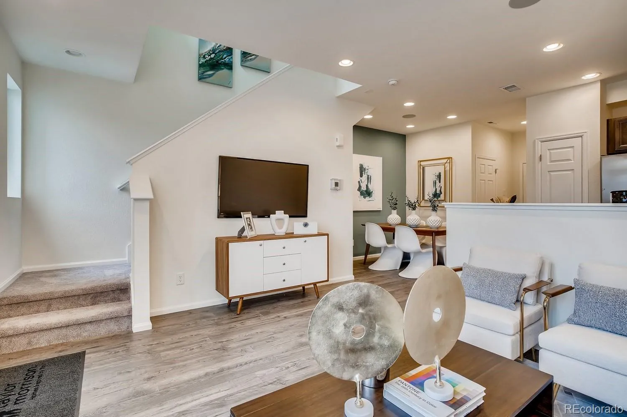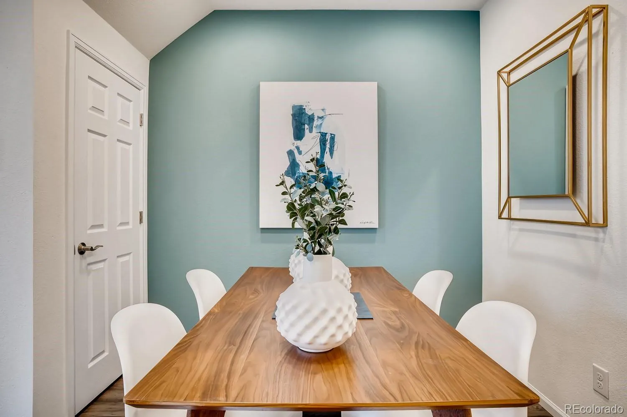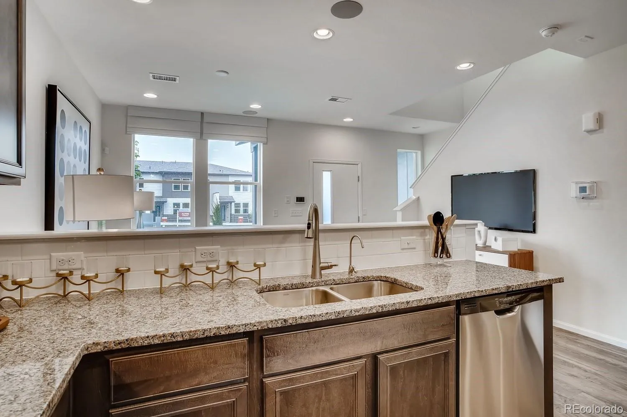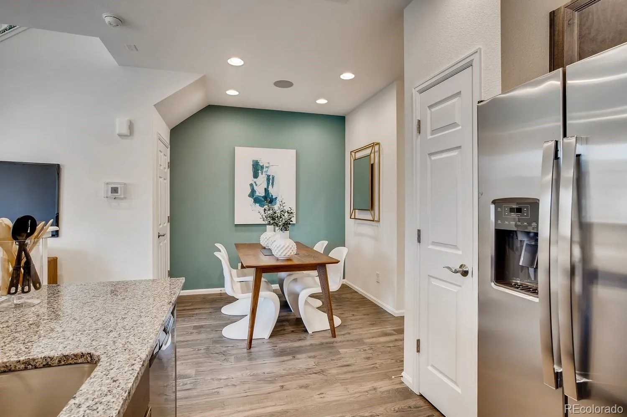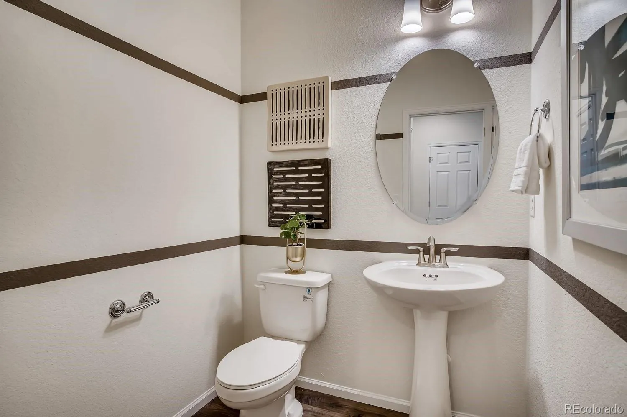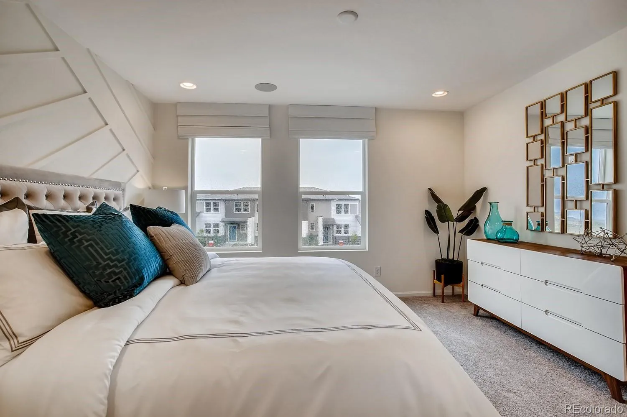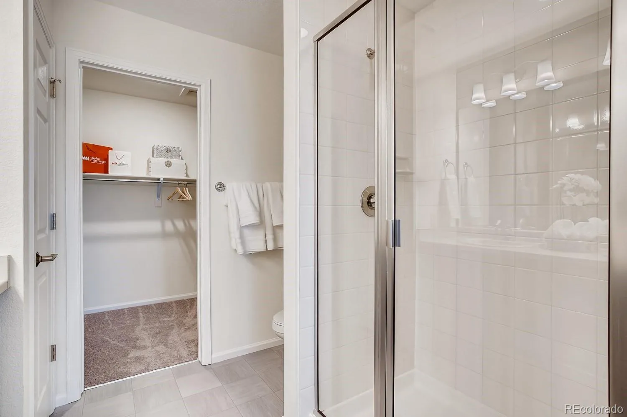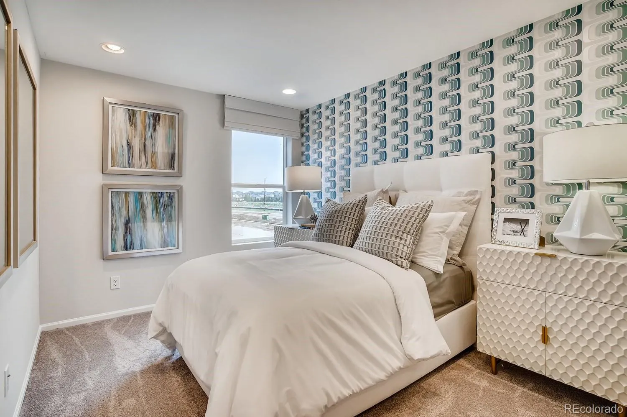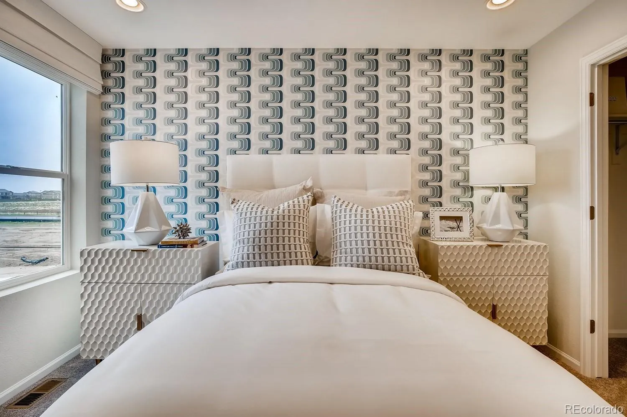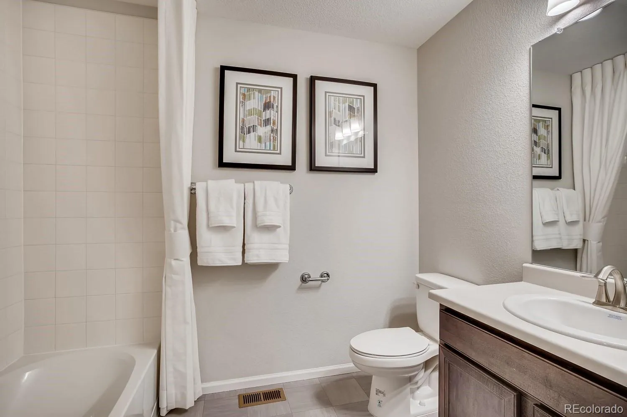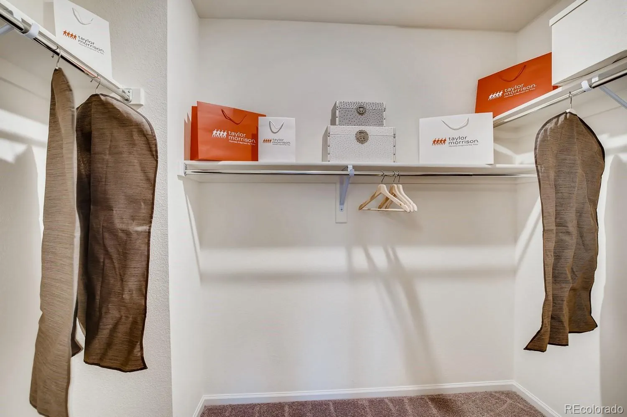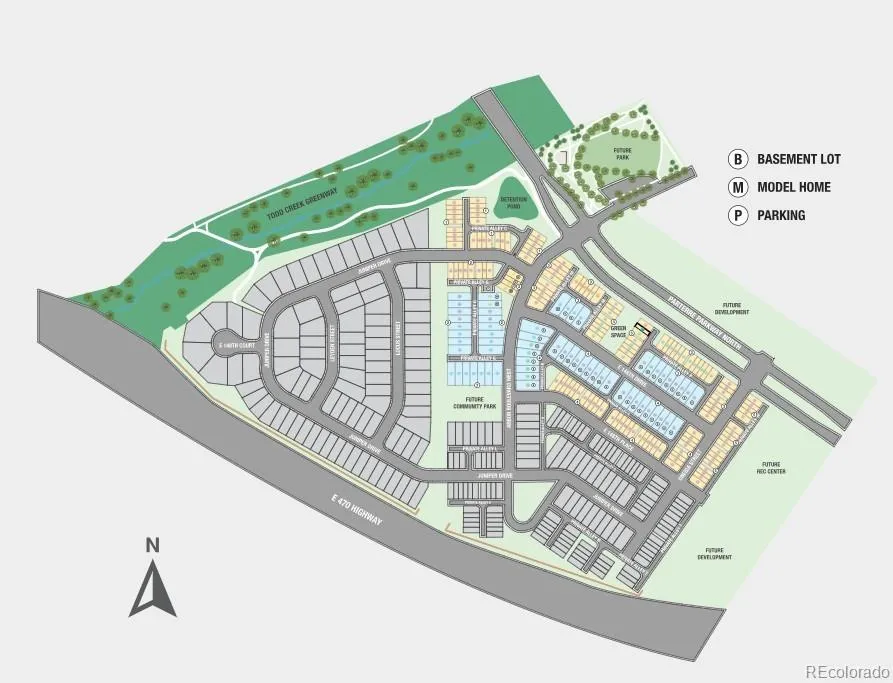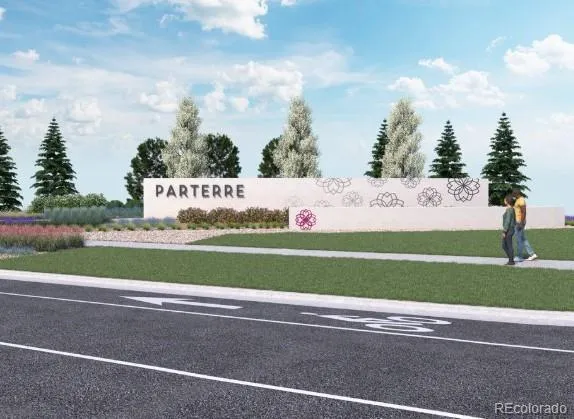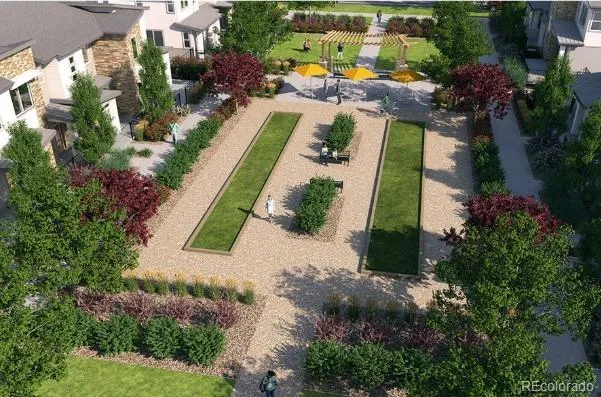Metro Denver Luxury Homes For Sale
What’s Special: Close to Greenbelt | Model Plan | White Cabinets
New Construction – December Completion! Built by America’s Most Trusted Homebuilder. Welcome to the discovery at 6641 E 148th Drive Unit 3 in Parterre! The floorplan offers a bright U-shaped kitchen that flows into the casual dining area and welcoming gathering room. Upstairs, you’ll find two secondary bedrooms, a full bathroom, and a convenient laundry room, along with a spacious owner’s suite featuring a walk-in closet and private 4-piece bath. Located in Parterre, a garden-inspired community in the heart of Thornton, this home is part of the Westerly Collection of low-maintenance townhomes with attached 2-car garages and gas utility readiness. Residents will enjoy planned amenities including a recreation center with pool, pickleball courts, playgrounds, 22 pocket parks, and scenic trails connecting to the Todd Creek trail system. With easy access to I-25, Denver Premium Outlets, and over 140 miles of trails and 2,500 acres of open space, Thornton offers the perfect blend of convenience and outdoor adventure. Additional highlights include: door to primary bath.
Introducing Parterre, a garden-inspired new home community in the heart of Thornton, CO, just off Quebec and near E-470. Now selling in the Westerly Collection, Parterre offers low-maintenance townhomes with gas utility readiness, low HOA dues, and attached 2-car garages. Enjoy a community full of planned amenities, including a rec center with pool, pickleball courts, playgrounds, 22 pocket parks, and trails connecting to the Todd Creek trail system. You’ll be close to I-25, the Denver Premium Outlets, South Platte River, and more. With 140+ miles of trails and 2,500 acres of open space, Thornton is the perfect place to flourish.
Photos are for representative purposes only. MLS#4482160


