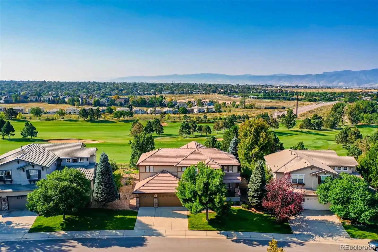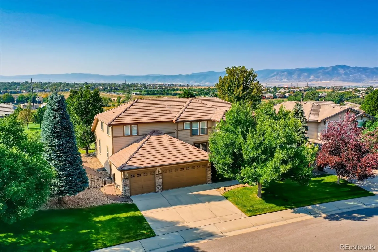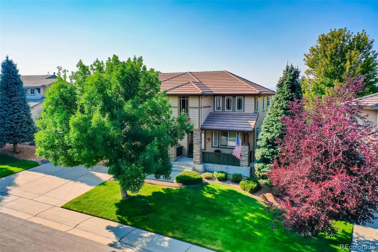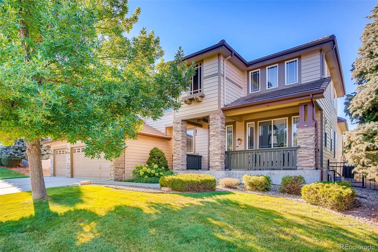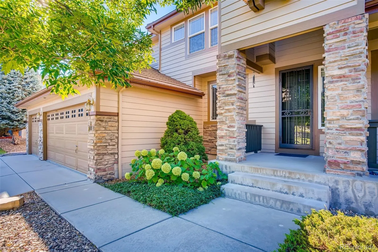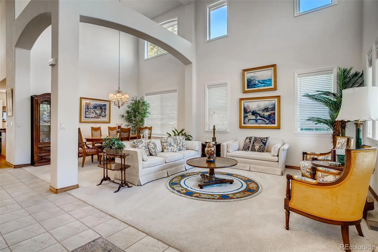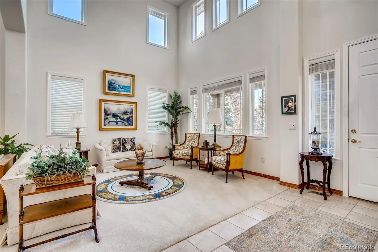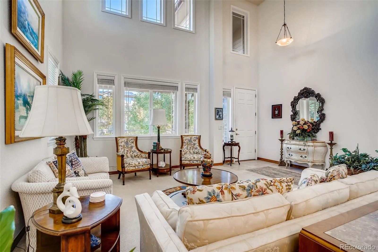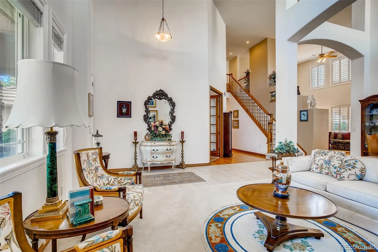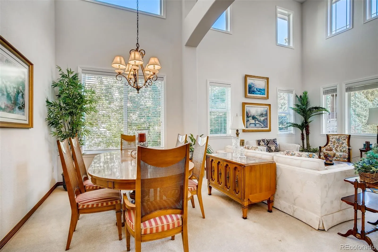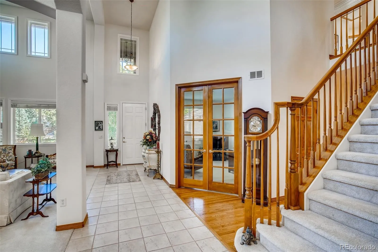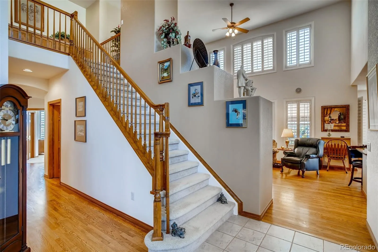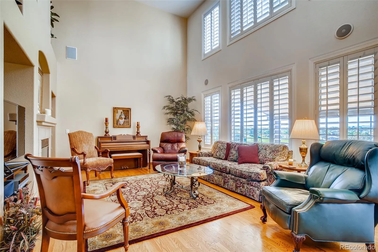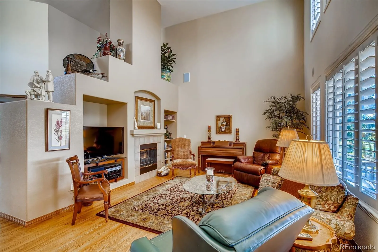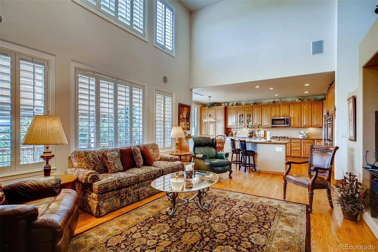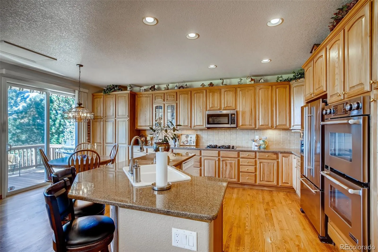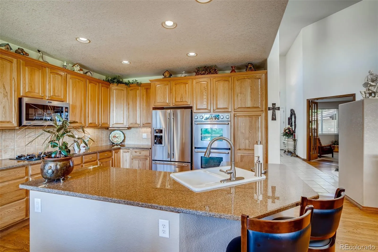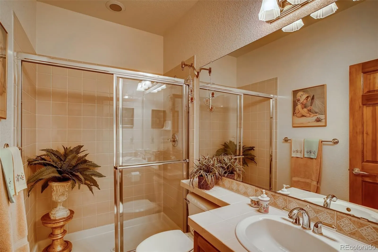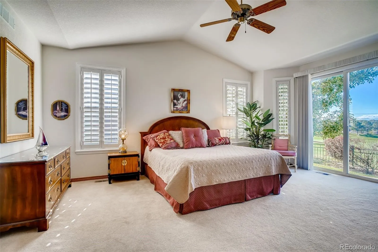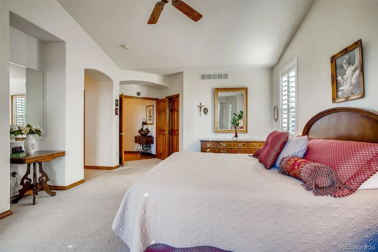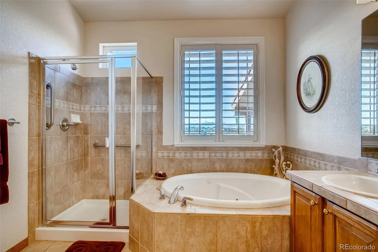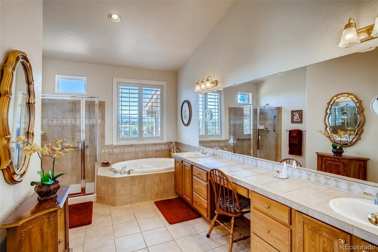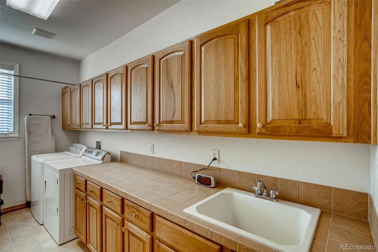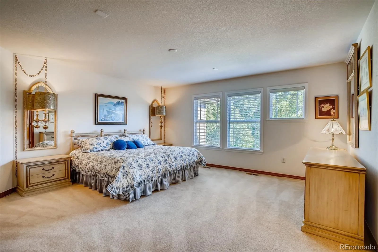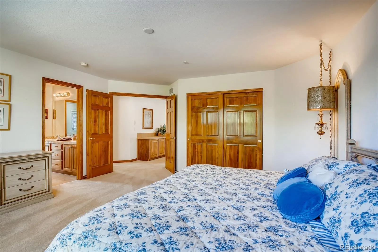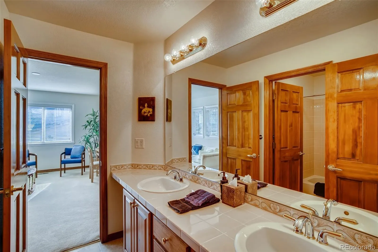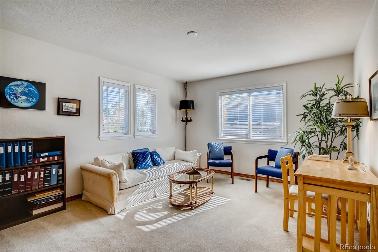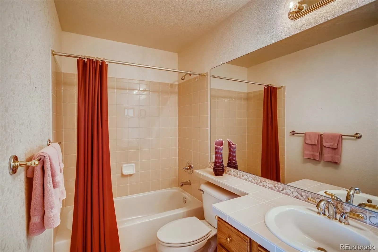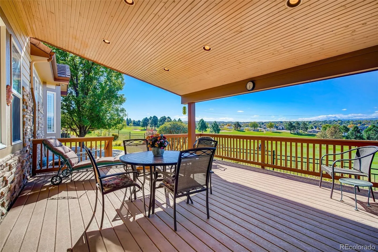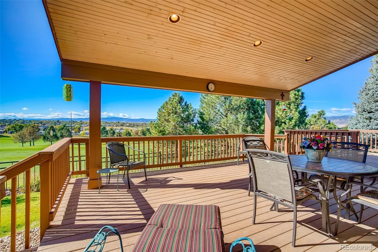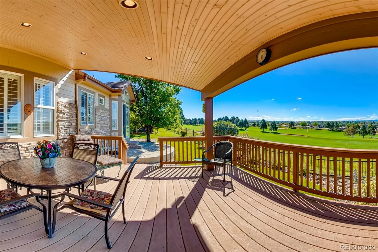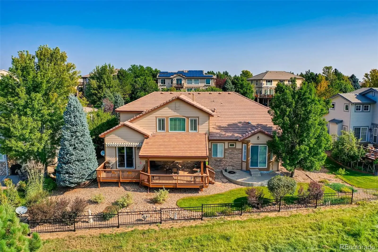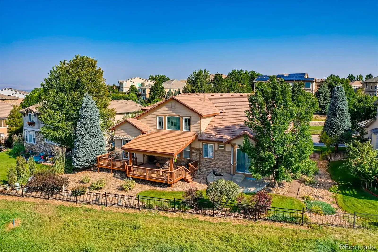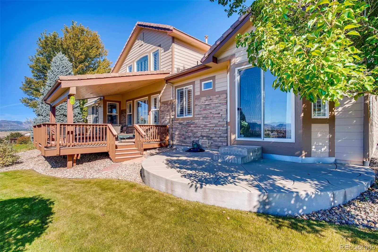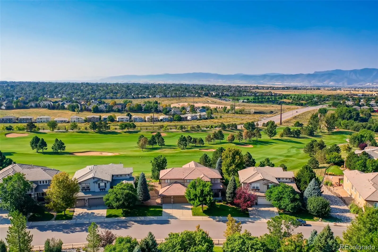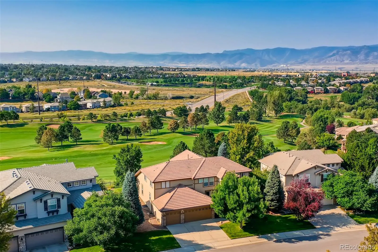Metro Denver Luxury Homes For Sale
Discover this rare two-story Shea home, where the primary bedroom conveniently resides on the main floor! Nestled proudly on a premium golf course lot, this gem sits on the 9th fairway of the Highlands Ranch Golf Club, offering breathtaking panoramic views of the lush course and the majestic Rocky Mountains. Enjoy a serene setting with privacy from neighbors on both sides, making it a peaceful retreat. Relax or entertain on the expansive covered deck, where you can witness spectacular sunsets. Coveted main-floor primary bedroom with a jetted tub, separate shower, and private patio access. Soaring two-story ceilings in the entry, living, and dining rooms create a bright and open ambiance. Main floor study with elegant French doors. Chef’s kitchen featuring stainless steel appliances, including a double oven and gas cooktop, complemented by granite countertops and hickory cabinets with convenient pull-out shelves. Cozy family room with a gas fireplace, plantation shutters, Hunter blinds, and ceiling fans. Spacious layout with 4 bedrooms and 4 bathrooms. Large laundry room equipped with hickory cabinets and a built-in laundry sink. The unfinished basement offers 1,243 square feet of potential, ready to be transformed into an additional bedroom, bathroom, theater room, or game room with a wet bar. Highlands Ranch Golf Club offers access to four recreation centers featuring pools, tennis, pickleball, batting cages and top-tier fitness programs. Minutes from shopping, fine dining, premier medical facilities, and the scenic Highline Canal trail, with easy access to C470, Santa Fe Drive, and Mineral Light Rail. Extra Features: Front security door for peace of mind. Whole house fan and ceiling fans for optimal comfort. Transferable warranty on kitchen appliances. This is a rare find as homes on this side of the golf course seldom hit the market. Don’t miss your opportunity to own this well maintained, one-owner home with some of the best views available!

