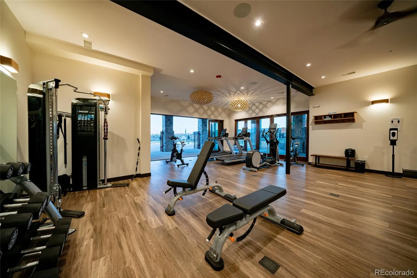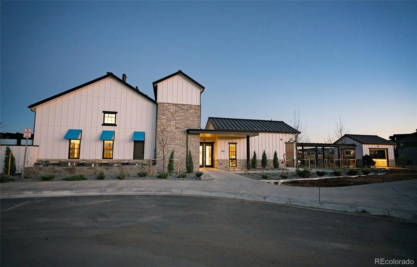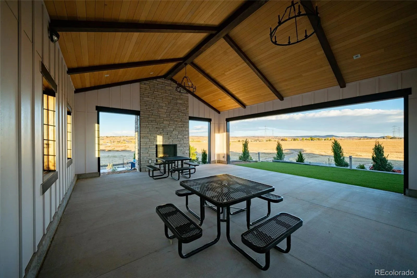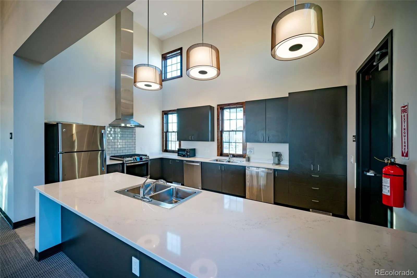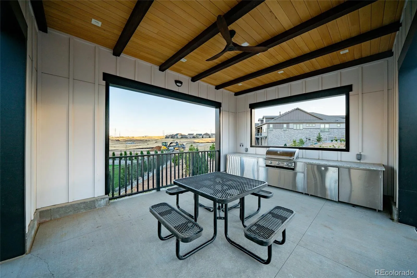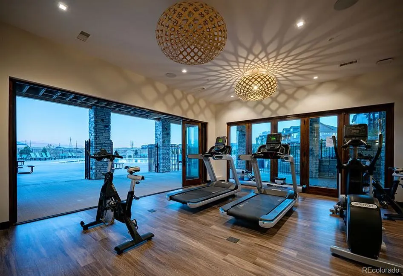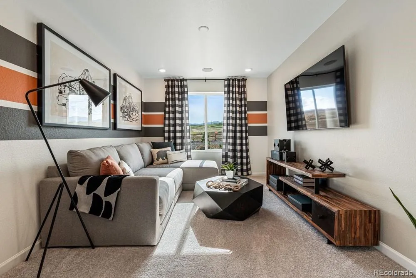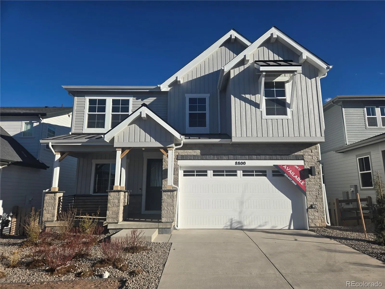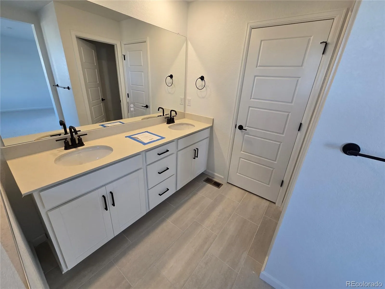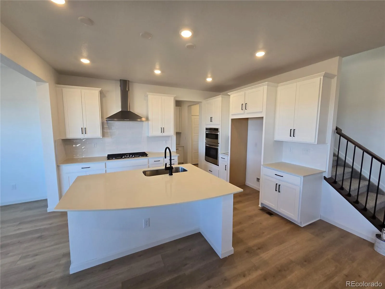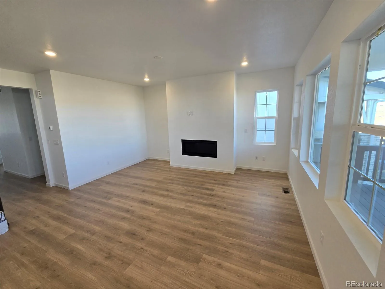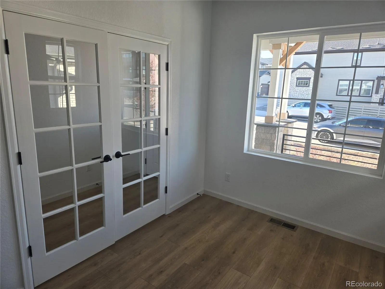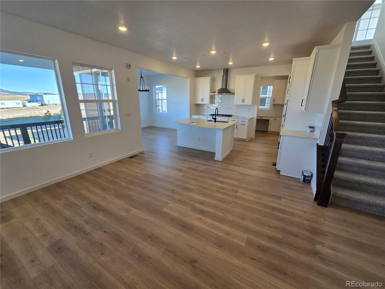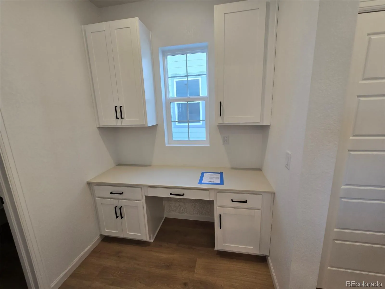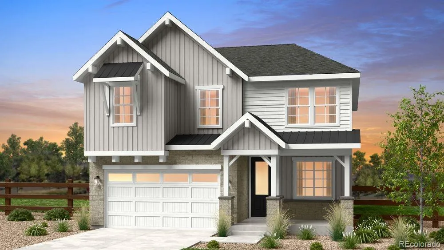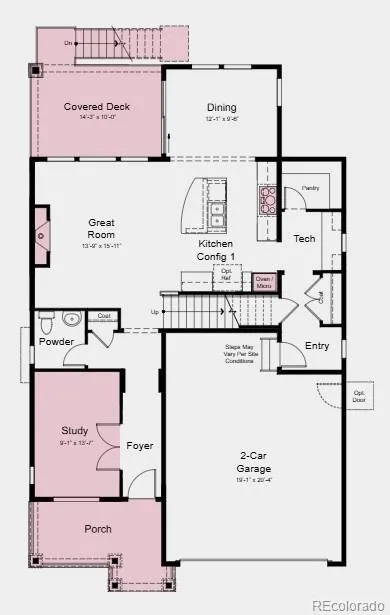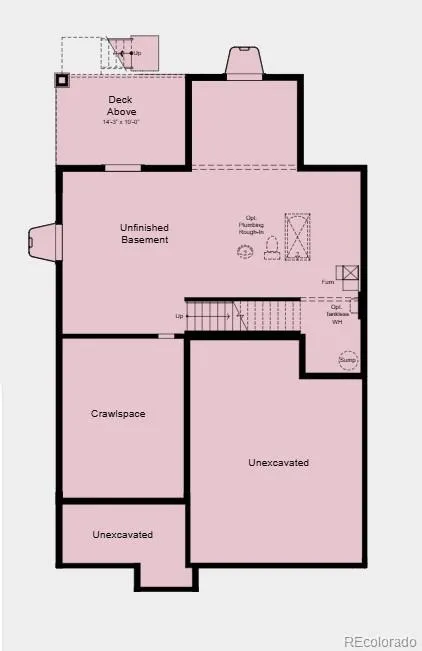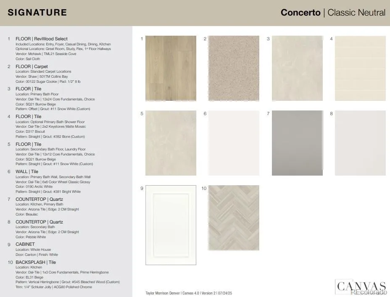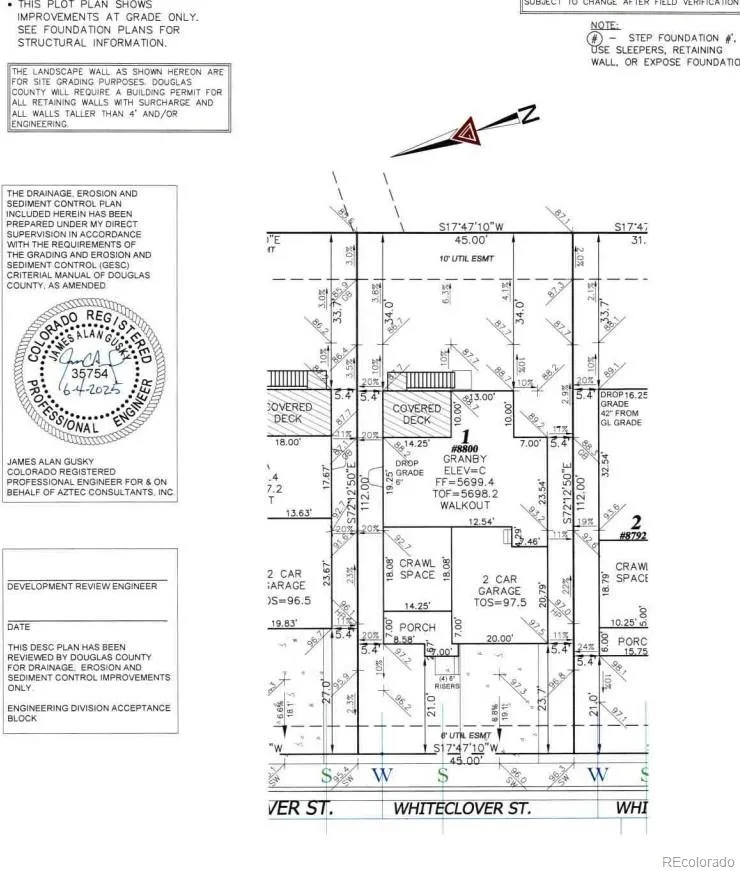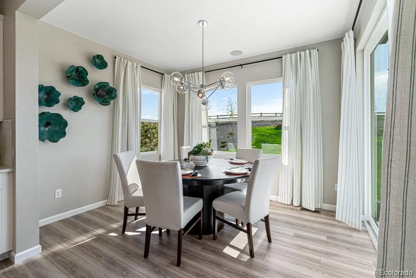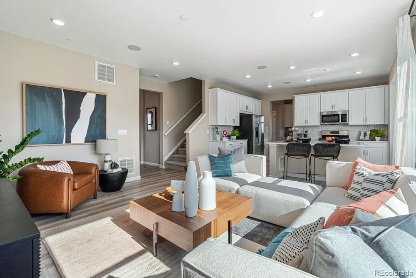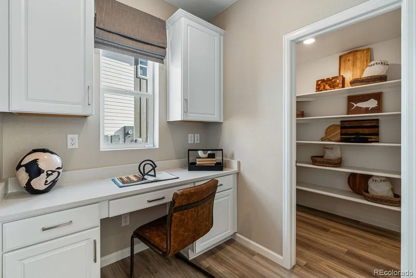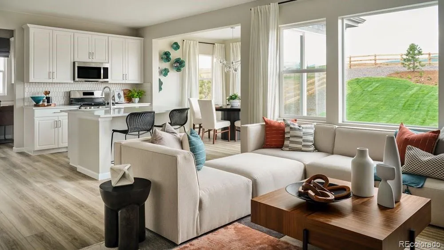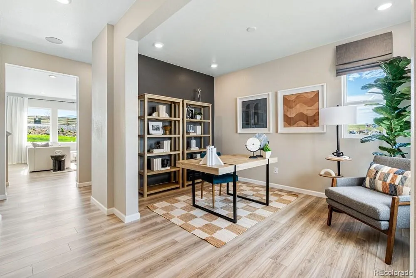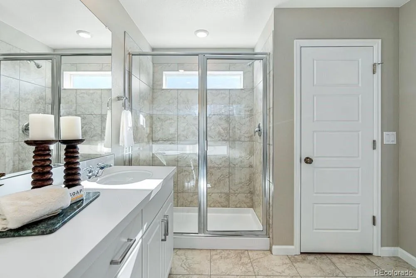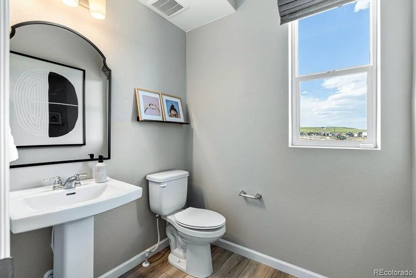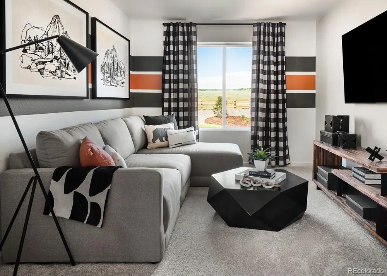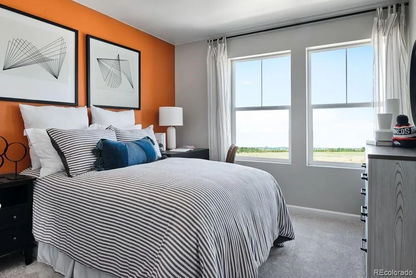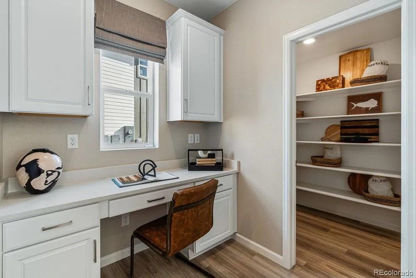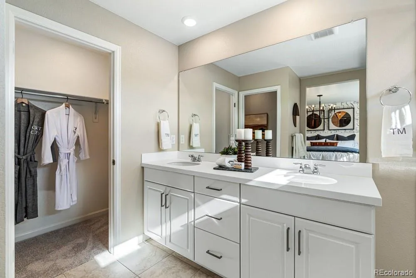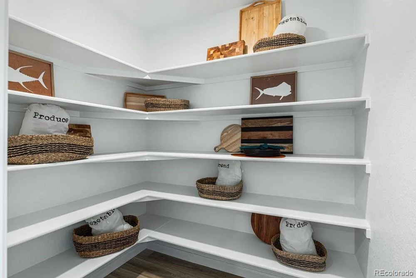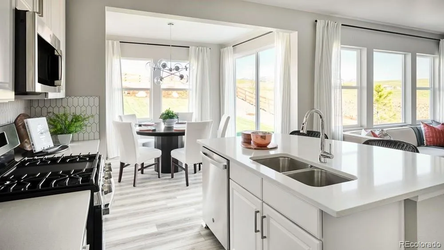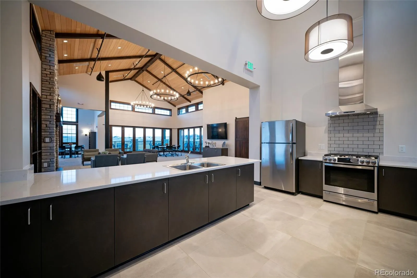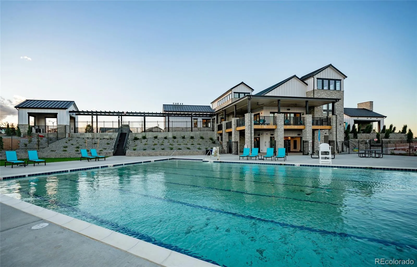Metro Denver Luxury Homes For Sale
What’s Special: Walkout Basement | No Rear Neighbors | Covered Rear Deck
New Construction – December Completion! Built by America’s Most Trusted Homebuilder. Welcome to the Granby at 8800 Whiteclover Street in Sterling Ranch, a versatile two-story home designed for growing families. The foyer opens to a private study and flows into an open kitchen, casual dining area, and gathering room with a cozy fireplace, while the kitchen offers an eat-in island, a large walk-in pantry, and a convenient tech space for homework or remote work. Upstairs, you’ll find a spacious primary suite with two walk-in closets, three secondary bedrooms, and a loft for extra living space, with an unfinished basement providing even more possibilities for the future. Sterling Ranch is a vibrant community at the gateway of the Front Range, offering rolling terrain, stunning mountain views, and access to Chatfield and Roxborough State Parks, Waterton Canyon Trail, and over 30 miles of scenic trails. Nearly 40% of the community is preserved as open space, and every home includes smart-home technology, fiber internet, and solar equipment. Residents enjoy The Sterling Center with coffee shops, breweries, and food trucks, The Overlook Clubhouse with pools and fitness facilities, and an on-site Primrose School, all within the award-winning Douglas County School District. Additional highlights include: covered deck, large walk-in shower at primary bath, double glass French doors at study, fireplace, 9′ ceilings at unfinished walkout basement. Photos are for representative purposes only. MLS#8275340


