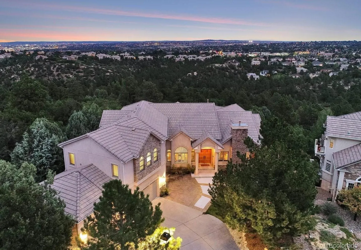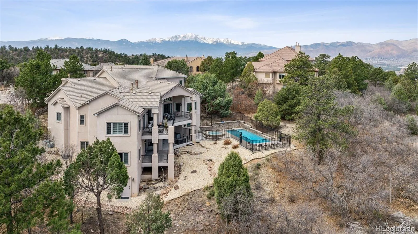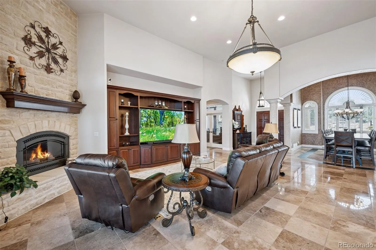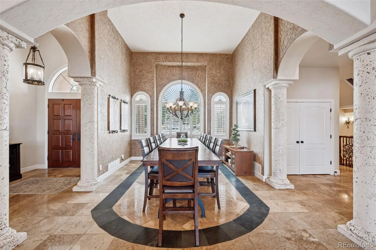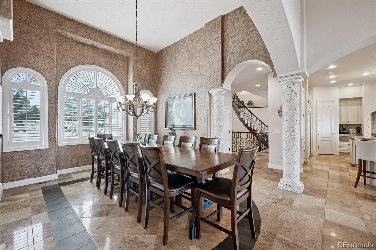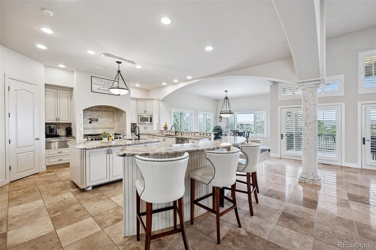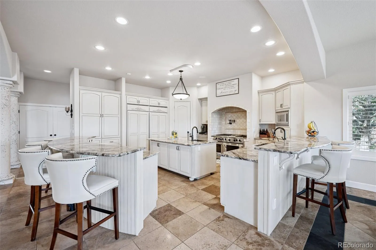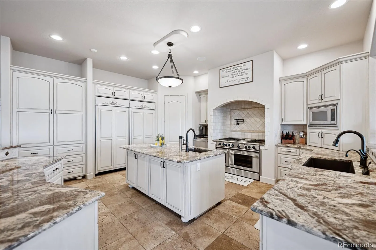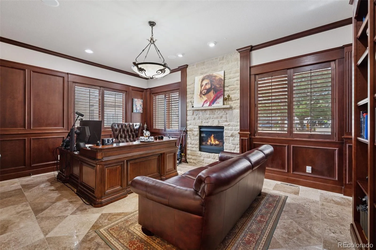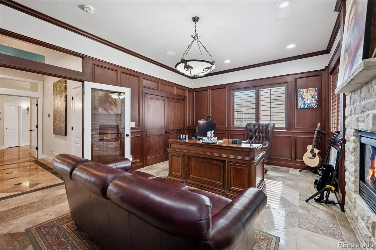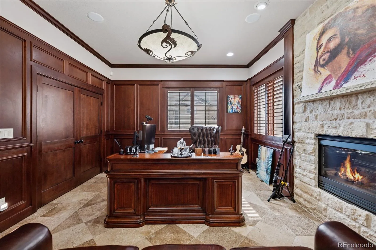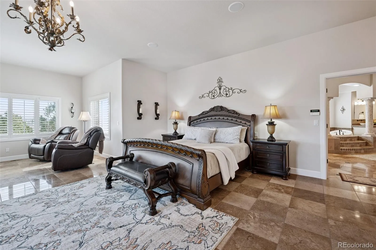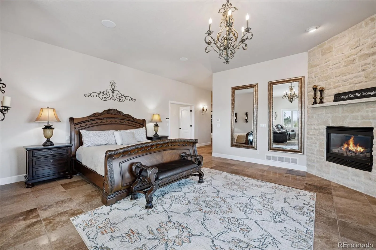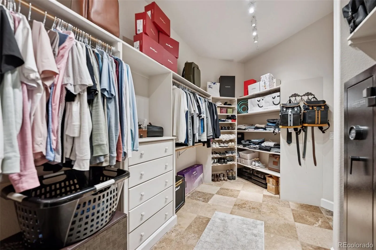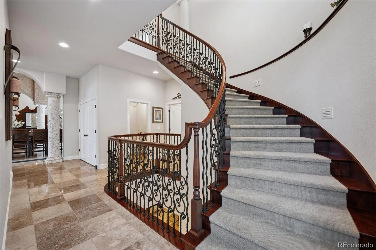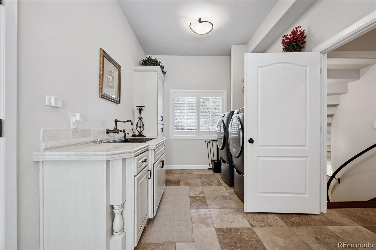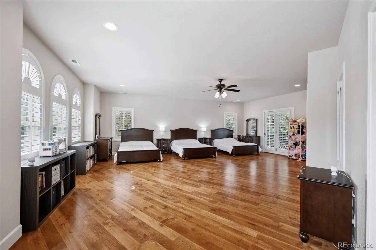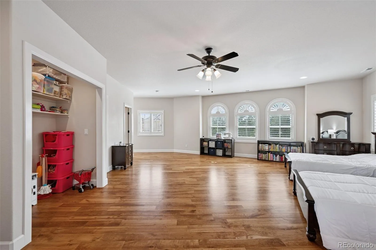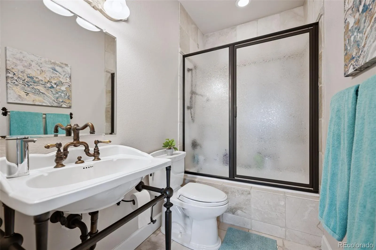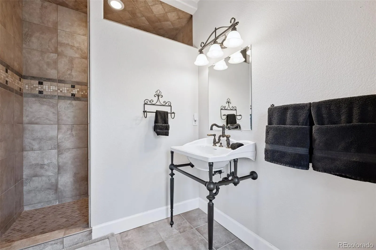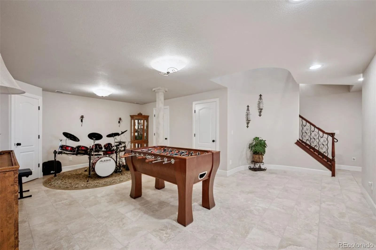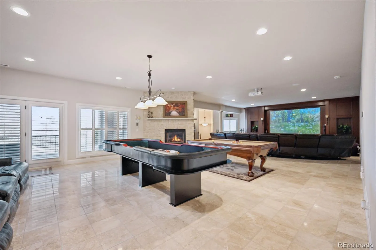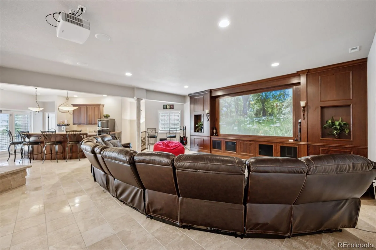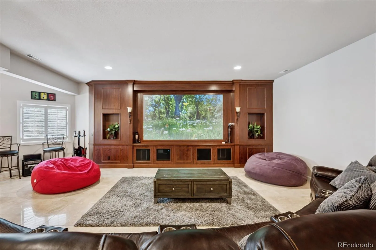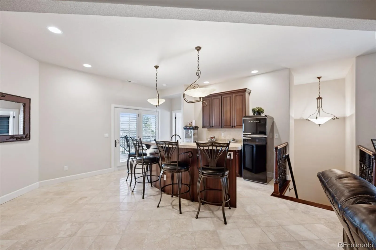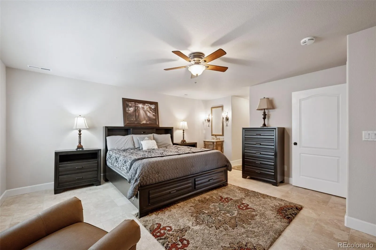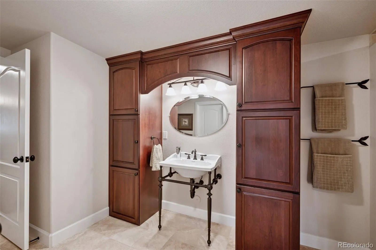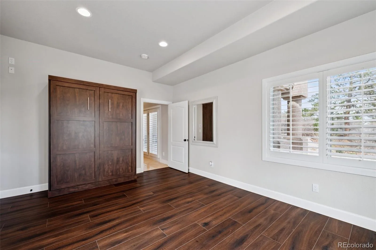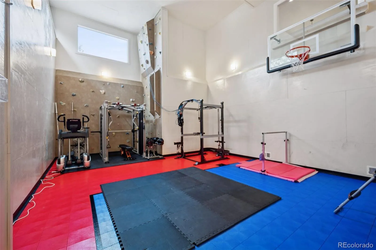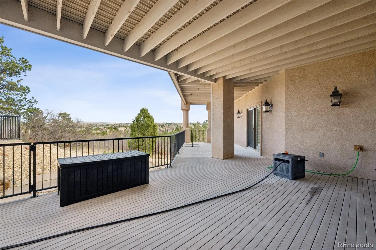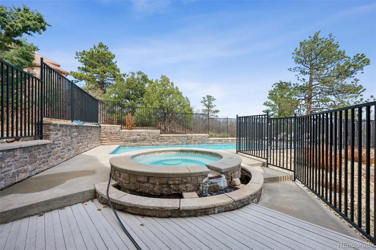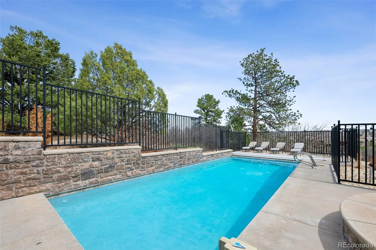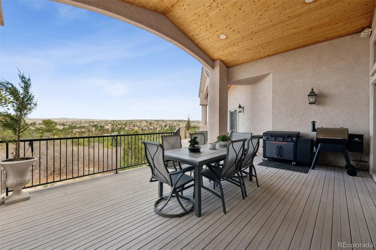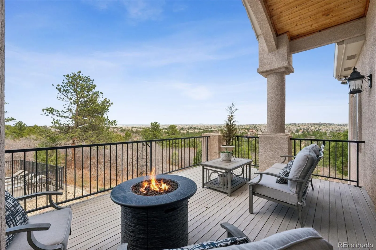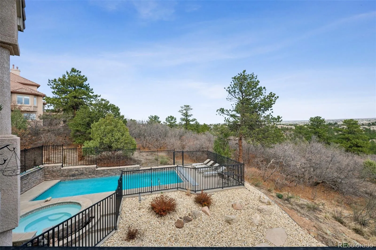Metro Denver Luxury Homes For Sale
A hidden gem in the heart of town, this stunning estate sits atop a secluded hill in the desirable University Heights, offering breathtaking panoramic views and unmatched privacy. Surrounded by lush greenery, yet just moments from the city’s conveniences, it feels less like a home—and more like your own private resort. Every detail has been thoughtfully designed for comfort, elegance, and effortless entertaining. The main level features rich travertine flooring throughout, adding natural warmth and timeless luxury. A gourmet kitchen awaits, complete with two dishwashers, a double oven, and a built-in plate heater—perfect for hosting with ease. The inviting living area flows seamlessly into a luxurious master suite, where a spa-like bathroom offers a daily escape into tranquility. The basement continues the refined aesthetic with more travertine flooring and becomes a true entertainment haven which offers 2 bedrooms. Enjoy a full-size craps table, foosball table, pool table, and a dedicated theater area with projector for unforgettable movie nights. A sleek wet bar with its own kitchenette setup adds convenience and class to your entertaining space. Just one level below, a sports court offers a private gym area, indoor basketball court, and rock climbing wall—combining fitness, fun, and resort-level amenities all in one. Upstairs, rich wood floors add character and charm including 2 oversize ensuite bedrooms. Step outside to discover your personal paradise: a beautifully landscaped pool area and an oversized hot tub—perfect for soaking under the stars or relaxing after a long day. The backyard is surrounded by lush greenery, providing a tranquil, private setting that feels like an escape into nature. The entire property is also under full surveillance, ensuring privacy and peace of mind. This extraordinary estate isn’t just a home—it’s a private luxury resort, blending exclusivity, sophistication, and non-stop entertainment. Truly one-of-a-kind.

