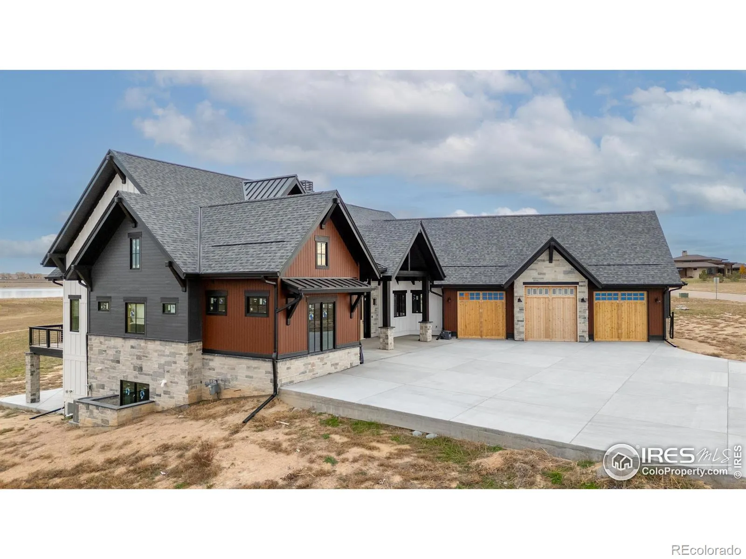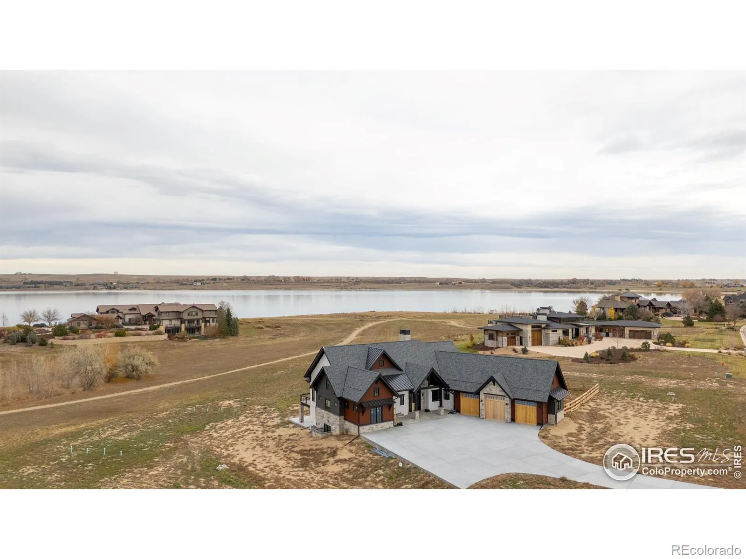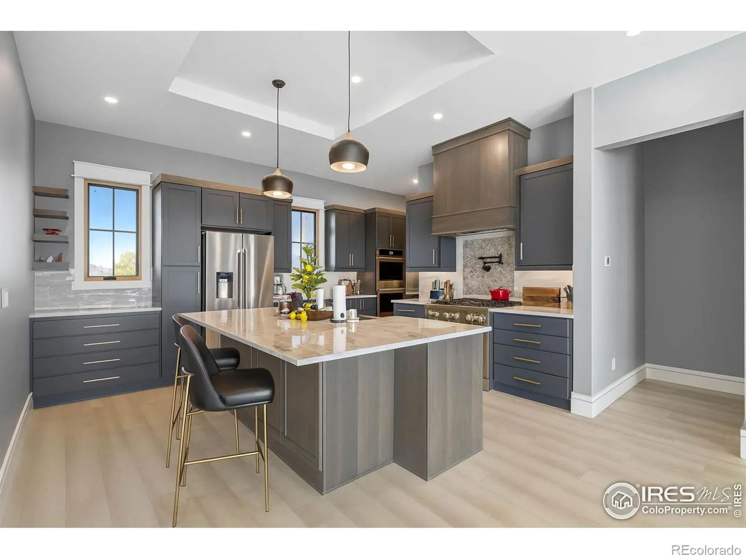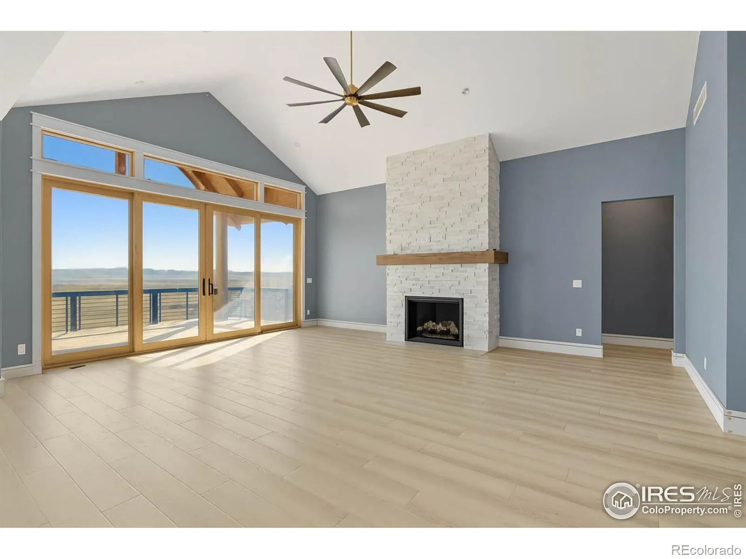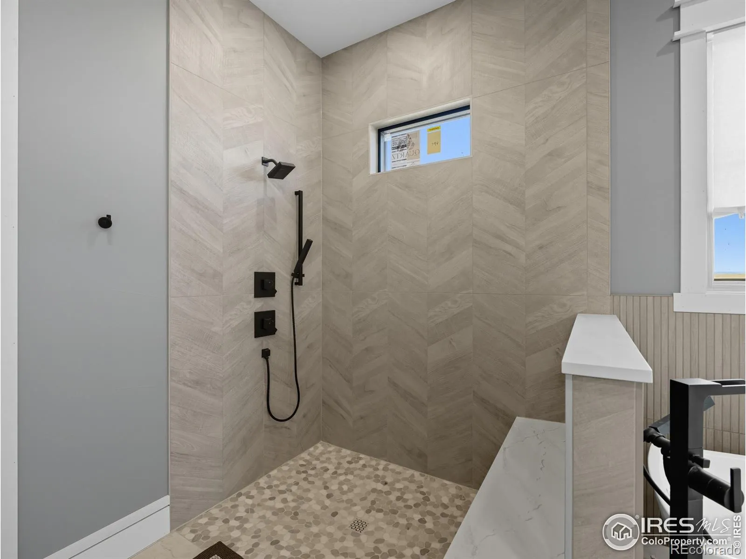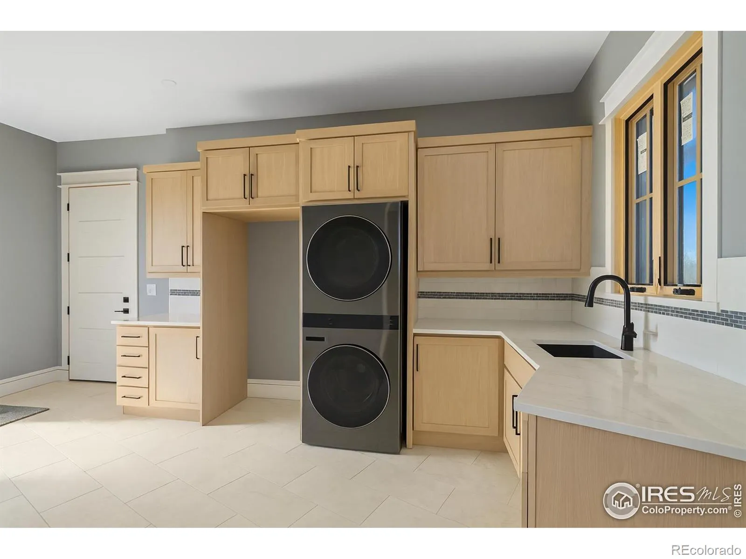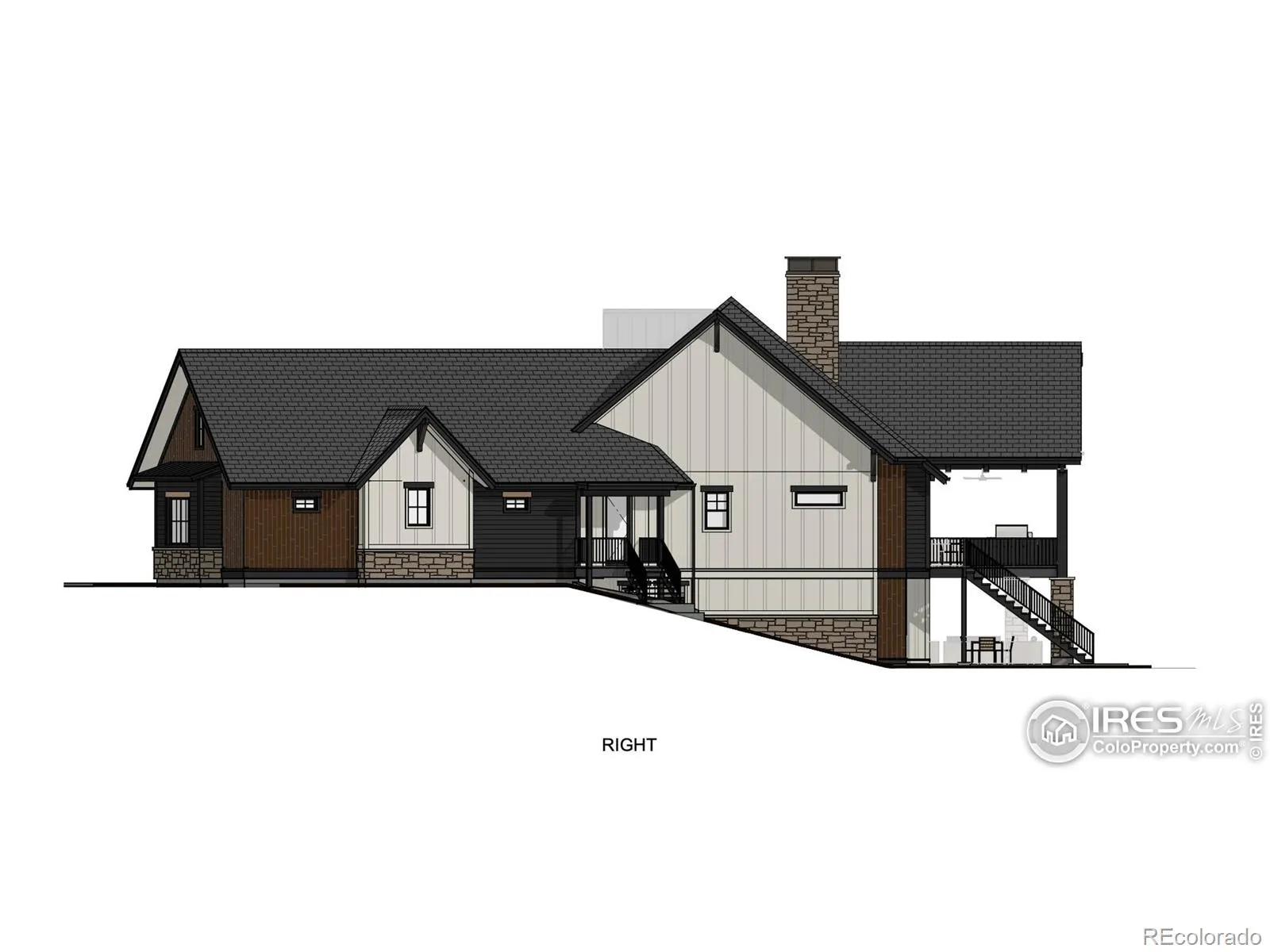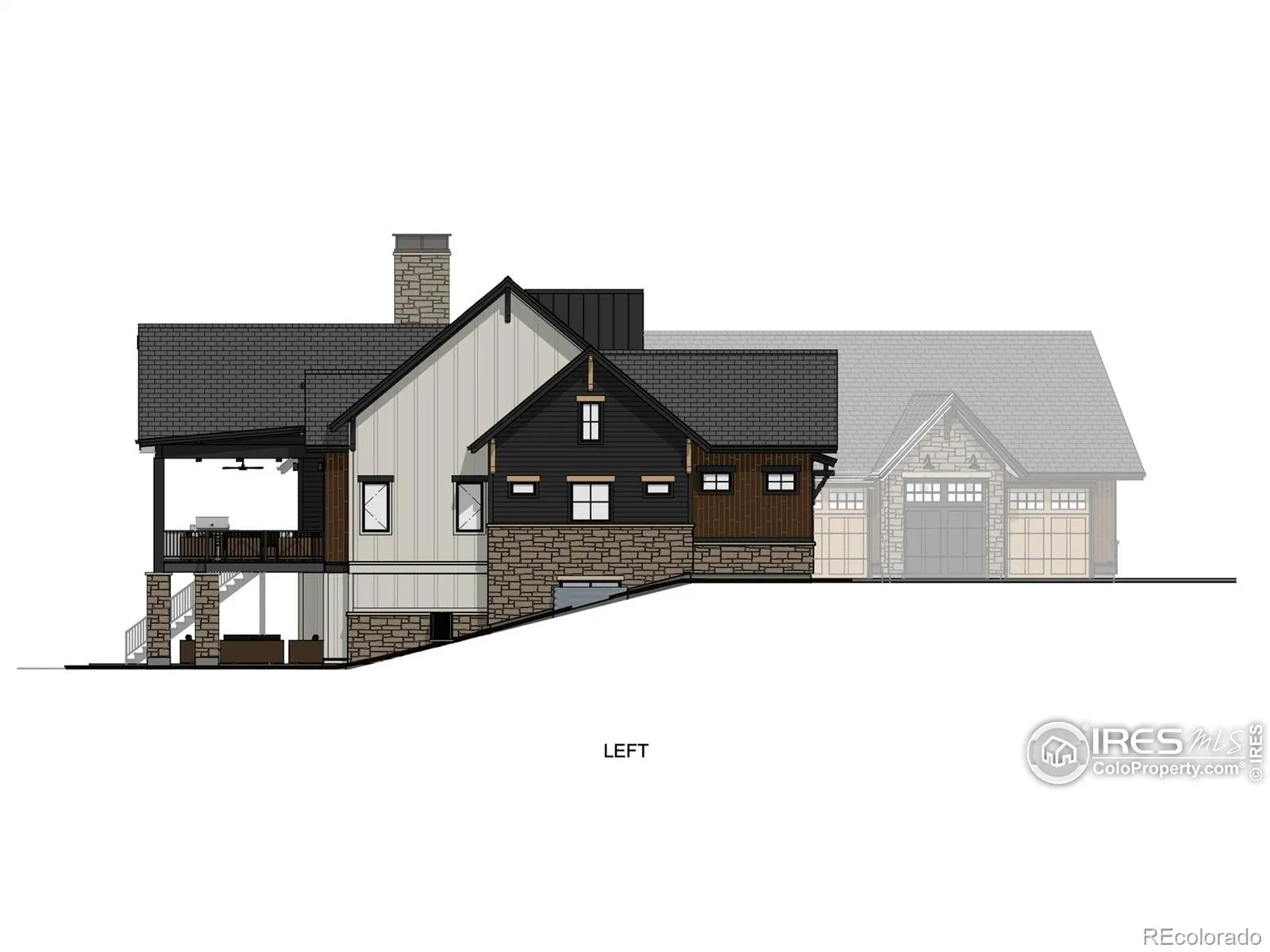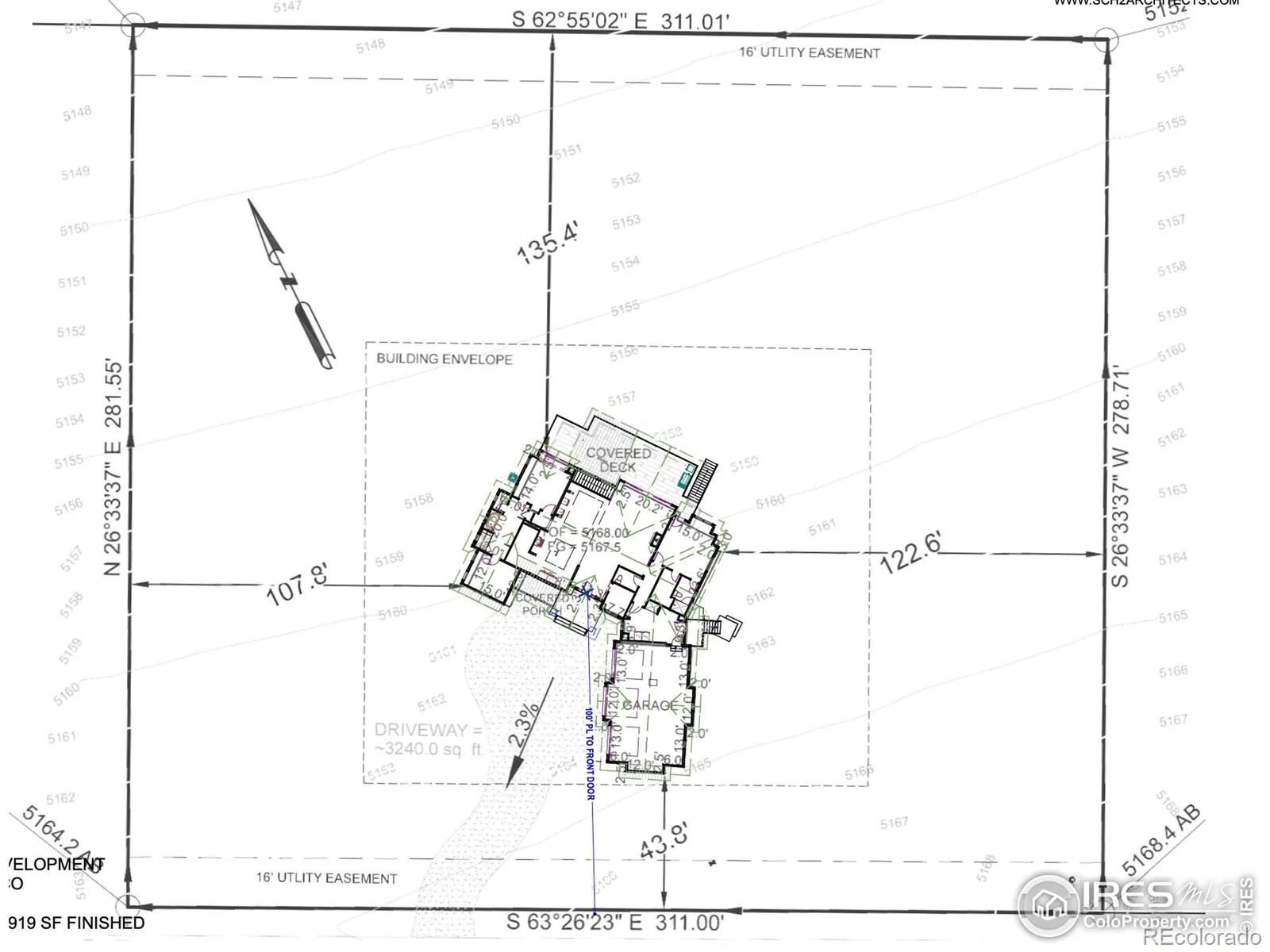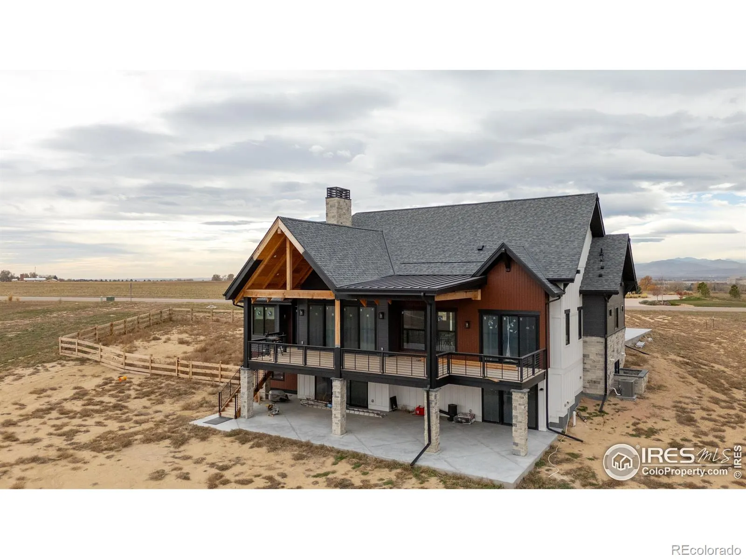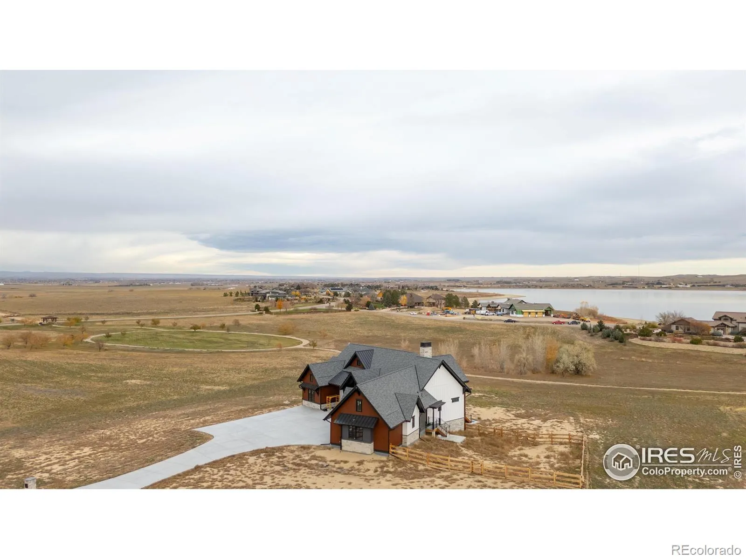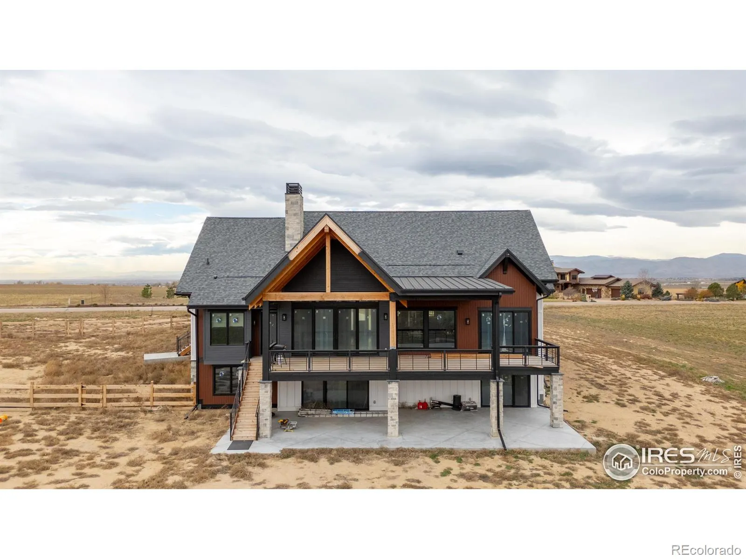Metro Denver Luxury Homes For Sale
Don’t miss this exclusive opportunity!!! Nestled within the gated and highly sought-after community of The Hill at Cobb Lake, this nearly complete custom home combines luxurious design with a rare opportunity to add your personal finishing touches. With lake rights, stunning views of the Rocky Mountains, and a prestigious setting, this property offers the best of Colorado living.Inside, the kitchen is a showpiece-anchored by a generous island with custom cabinetry, elegant quartz countertops, a wrap-around pantry and prep area, and premium JennAir professional-series appliances paired with Brizo fixtures. The open-concept design flows seamlessly into the living and dining areas, where expansive windows flood the home with natural light and provide plenty of space for a large dining table. The main level features a thoughtful split-bedroom layout, with both bedrooms offering private ensuite baths finished in beautiful tile and stone. Additional highlights include a pocket office, a large mudroom with a convenient dog shower, and an oversized deck designed for entertaining while soaking in lake and Rocky Mountain views. The walk-out basement has already been drywalled and painted, waiting for your creative vision to complete. With a certificate of occupancy already secured, this is your chance to finish the final details-primarily paint on the main level-while customizing the home to your own style. An opportunity in The Hill at Cobb Lake doesn’t come around often. Come see the lifestyle, views, and exclusivity that make this community truly exceptional. Property has Cert of Off. but needs some finishing touches.

