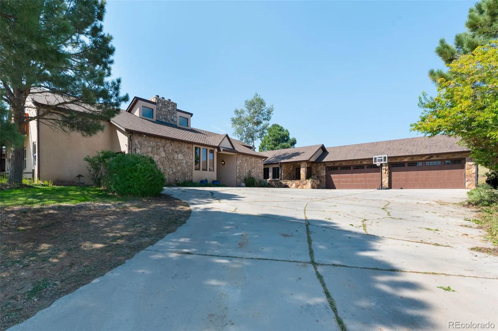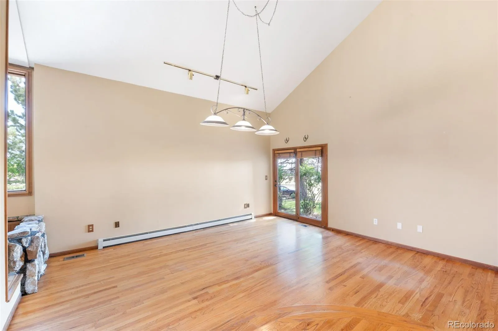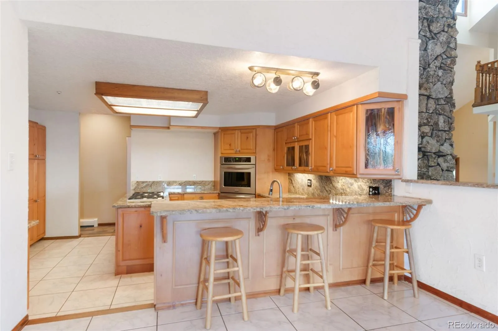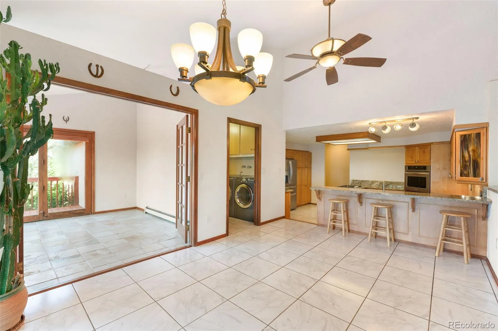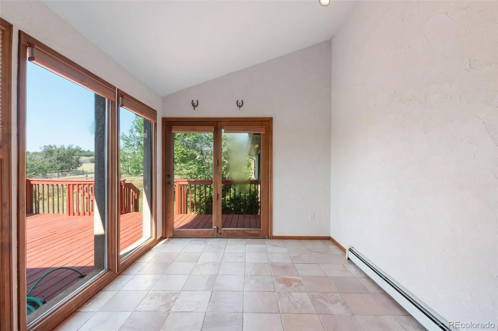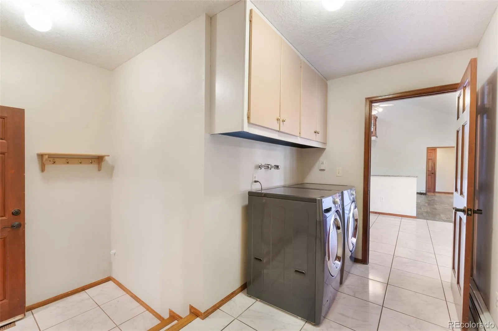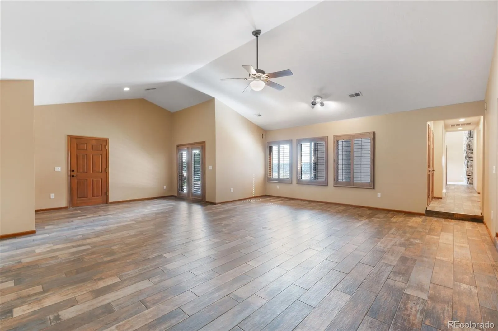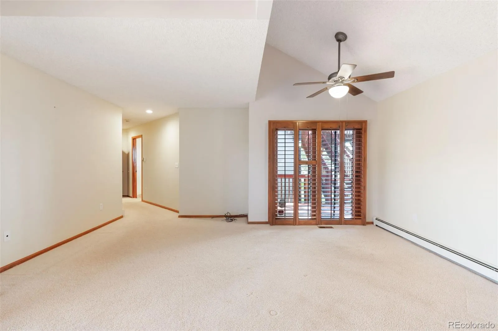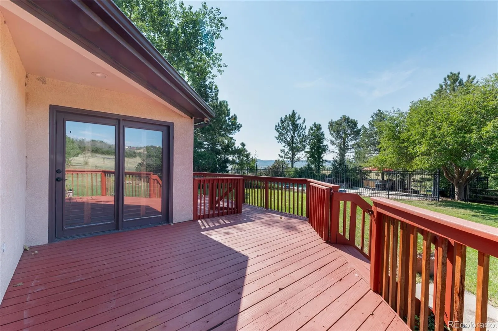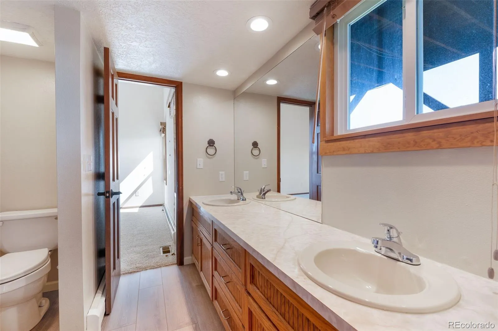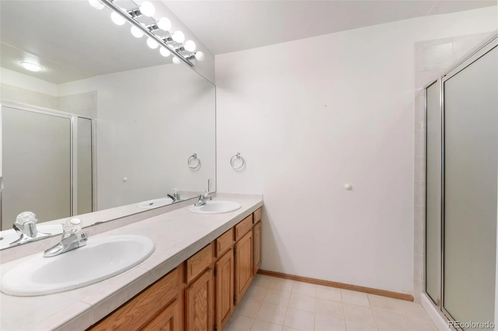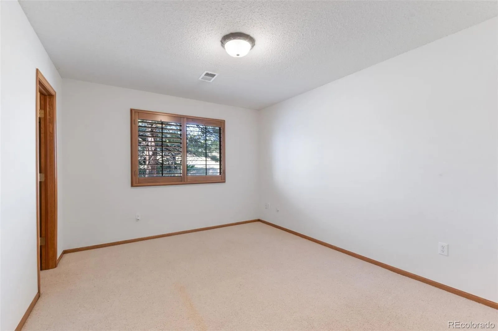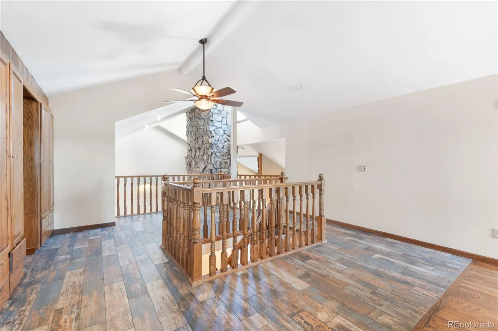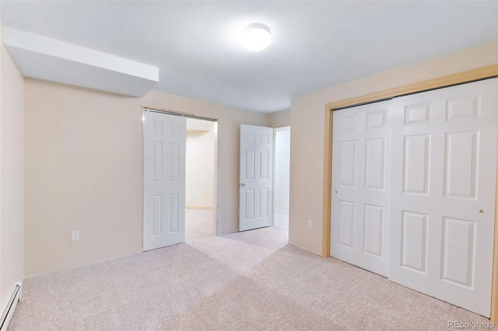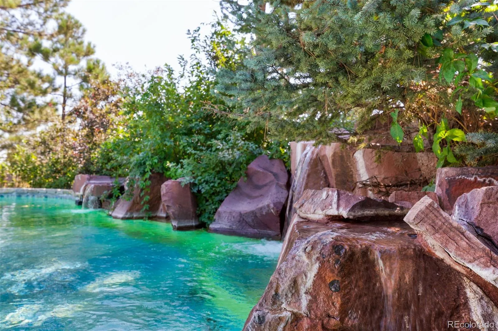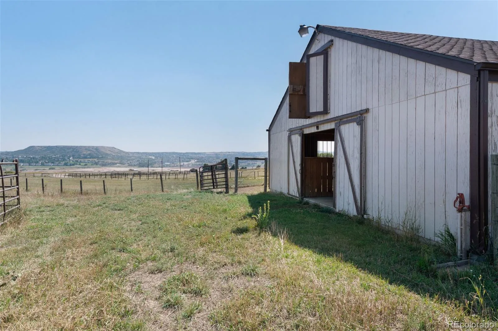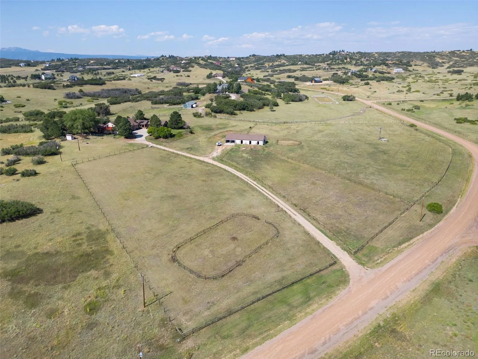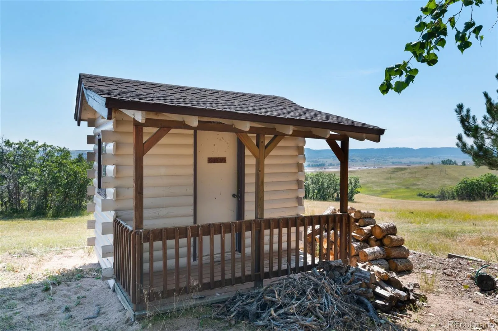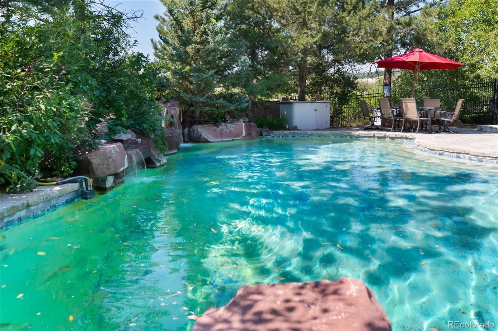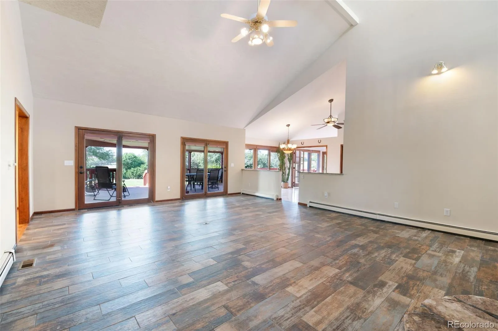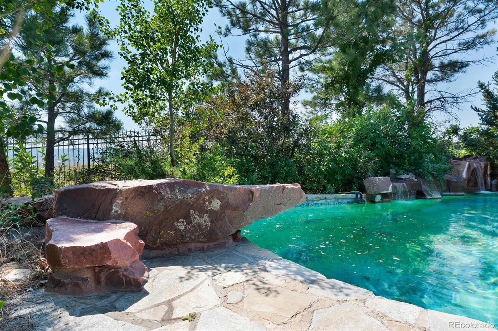Metro Denver Luxury Homes For Sale
This extraordinary 10.2 acre horse property offers a combination of panoramic beauty, luxurious living & equestrian functionality. The elegant 6,322 sq. ft. ranch style home features 7 spacious bedrooms, 5 bathrooms and an oversized attached 4-car garage. On clear days you’ll enjoy 365° views stretching from Castle Rock to Pikes Peak. Resort-style amenities abound, including a stunning swimming pool with 3 cascading waterfalls & a whimsical “Flintstone” diving board made of natural rock, a gas firepit & a hardwood deck that is mostly covered. The deck wraps the back & eastern side accessible from the primary bedroom, living room, kitchen, sunroom & wet bar offering year-round enjoyment & peaceful views. The fully fenced and cross-fenced land includes two corrals, an 8 stall barn complete with tack room, a hay drop, plus a work shop & detached two-car garage ideal for storing ATVs or equipment. This is the perfect property for enjoying a sunset ride on your horse.
Inside, the home immediately impresses you with a vaulted 20 x 30 living room & a dramatic 20-foot stone wood-burning fireplace, skylights, Italian tile & natural wood flooring. A unique second-story loft featuring a wet bar extends to overlook the living room, adding charm and entertainment appeal. The beautifully appointed kitchen features granite countertops, custom cabinets, gas cooktop & marble tile flooring. All stainless steel appliances & washer/dryer are included. Just off the entry is a spacious pool room w/double doors to the outside & offers flexibility as a formal dining space or entertainment hub. The main-level primary suite includes French doors to the deck, a luxurious jetted bath & a cedar closet. In addition, there is a generous 24′ x 28′ family room w/vaulted ceiling which provides ample space for media, games, or gatherings.
It’s a true Colorado gem designed for comfort, recreation & adventure! This home delivers an unmatched lifestyle for horse lovers & luxury seekers alike.


