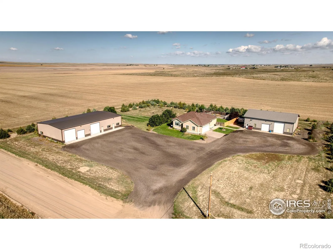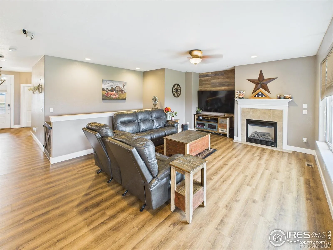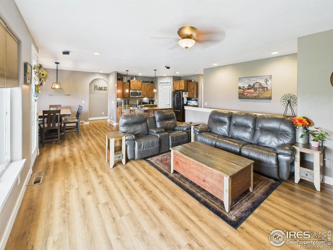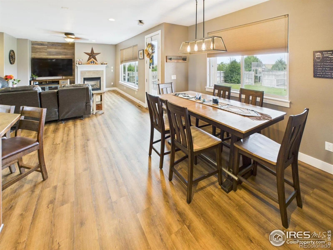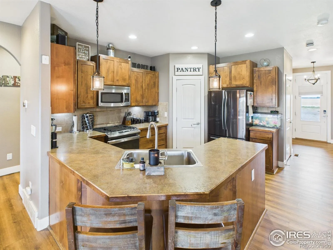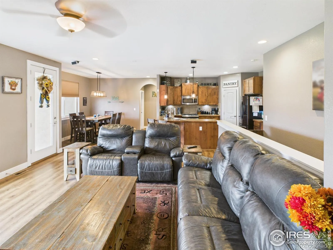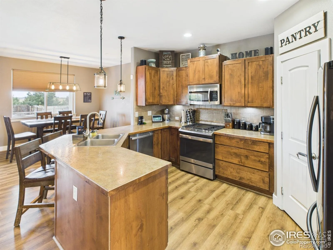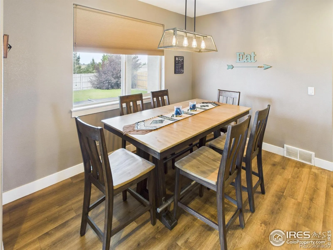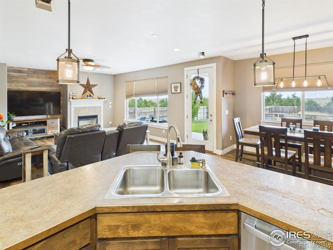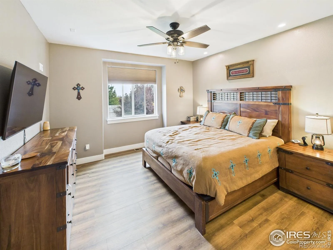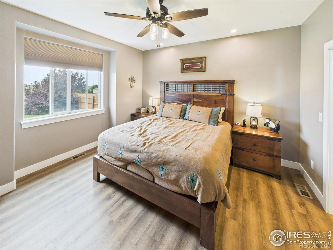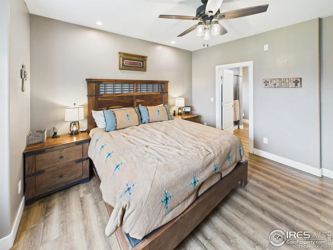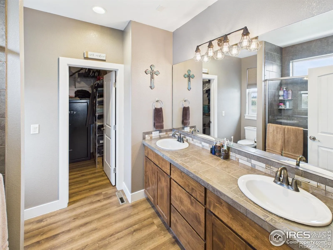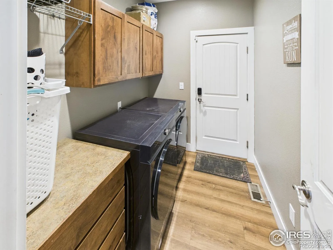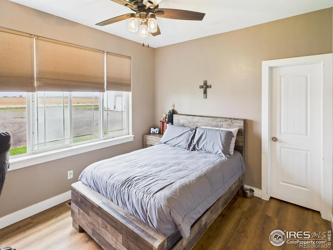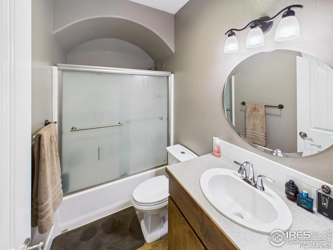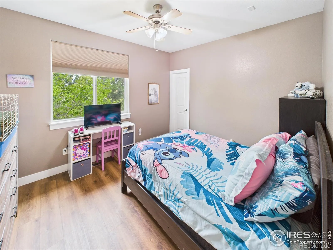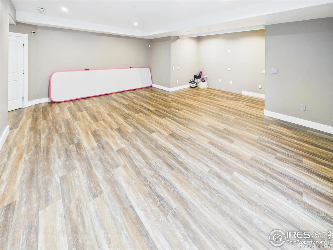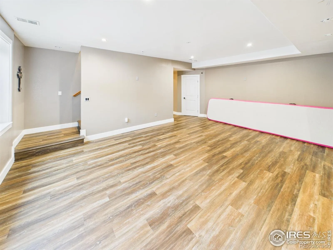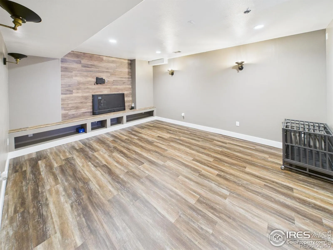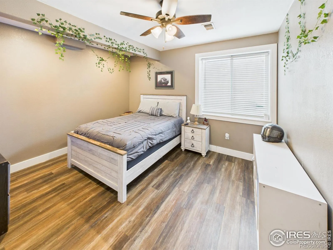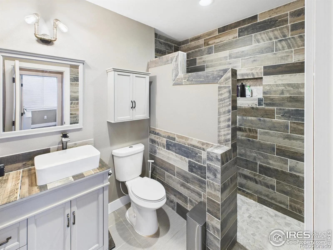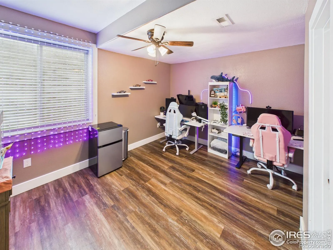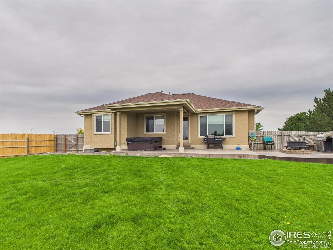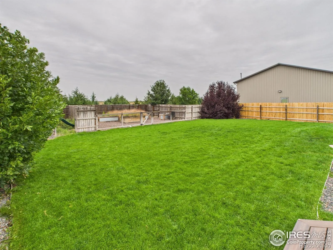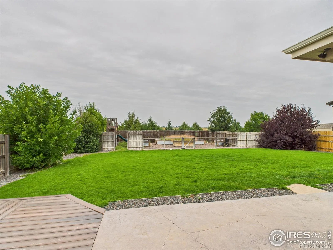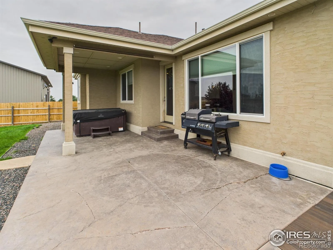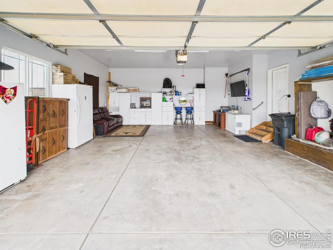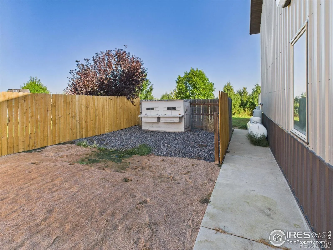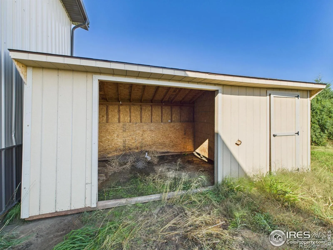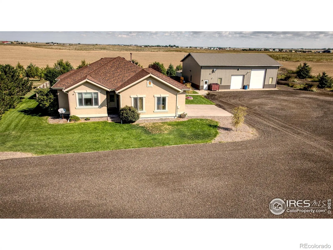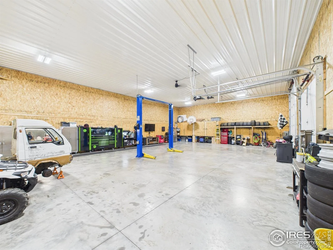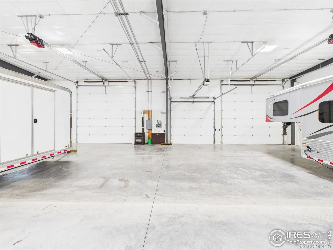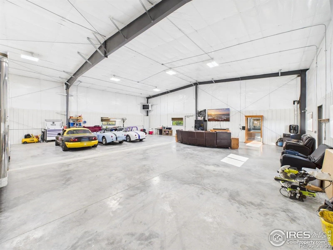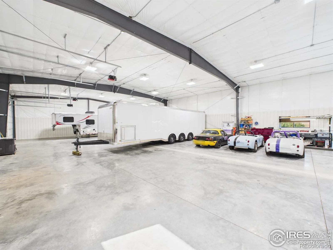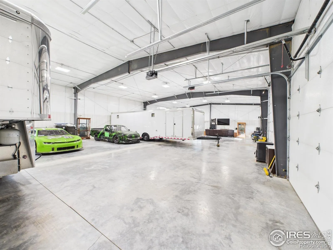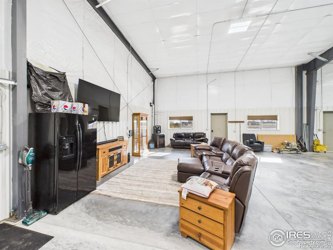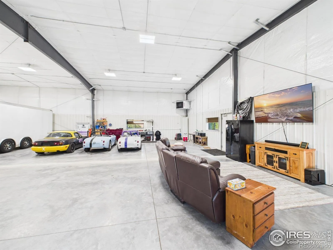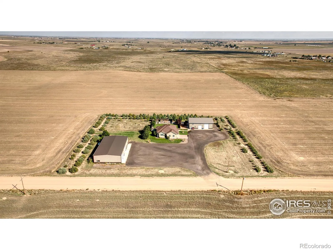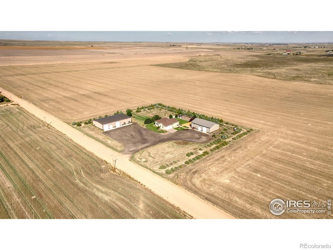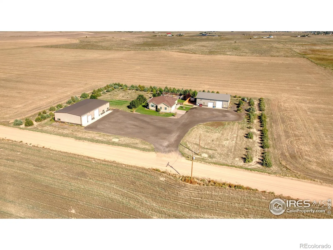Metro Denver Luxury Homes For Sale
Rustic charm meets modern comfort in this beautifully updated 5-bedroom, 3-bathroom home, with plenty of room on 3 acres to spread out and enjoy! Inside you’ll find an open floor plan perfect for entertaining, new luxury vinyl flooring and fresh paint throughout, with rustic lighting fixtures adding a warm, inviting touch. The home features spacious rooms with walk-in closets, two large living areas and a rough-in for a future wet bar in the basement, and a beautifully crafted stone walk-in shower. The kitchen is a dream for cooking enthusiasts, with plenty of space for meal prep and a gas oven/stove for precision cooking. Step outside to enjoy a covered patio with a hot tub included, a deck and cozy fire pit, playset, and a fully fenced backyard. Animal lovers will appreciate the horse barn and chicken coop. An additional standout feature of this property is the impressive shop space. The first shop is a 40×60 heated building with propane and pellet stoves, 12- and 14-foot doors, and a car lift included-ideal for vehicle projects, hobbies, or small business needs. The second shop is a massive 50×90 commercial-grade building with a red iron barn steel frame, fully insulated and heated, has a rough-in bath ready to finish, and offering exceptional space for storage, equipment, or large-scale projects. With hail-resistant shingles and a long list of upgrades, this property is a rare find that offers space, functionality, and flexibility for a variety of lifestyles. Don’t miss your chance to see it in person-schedule your showing today!

