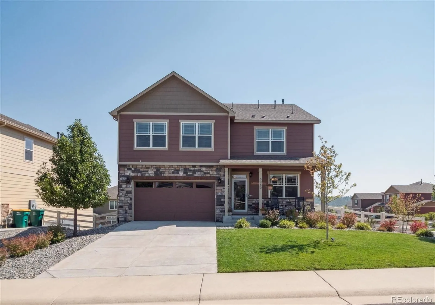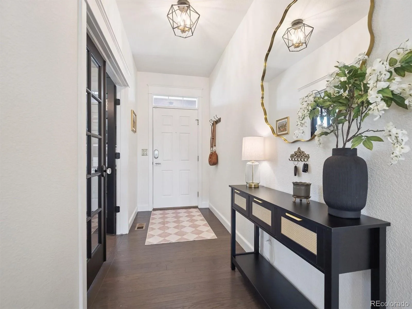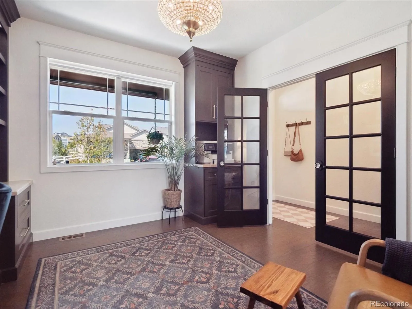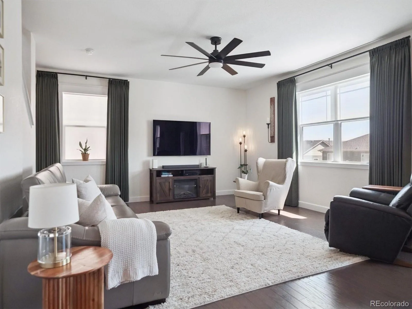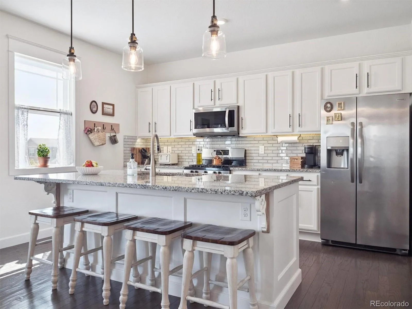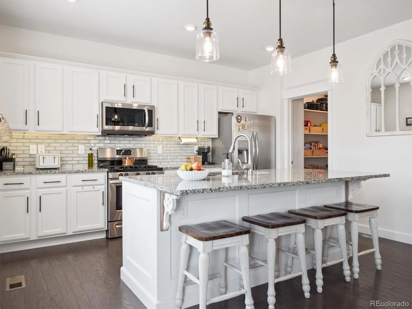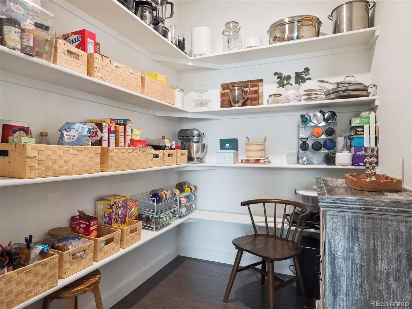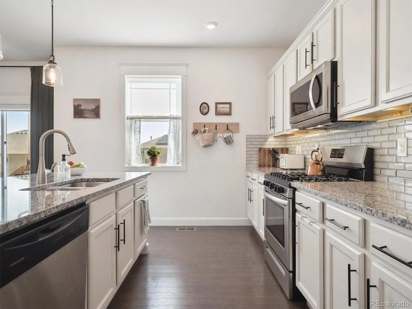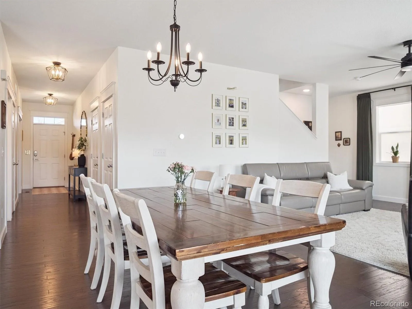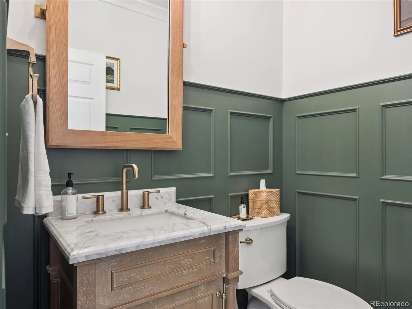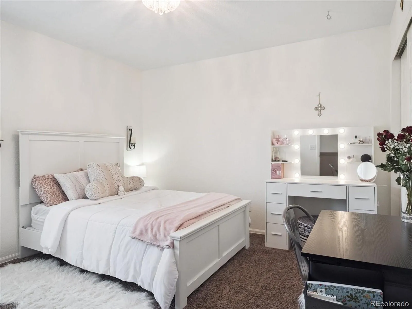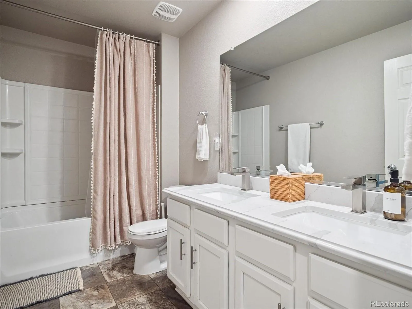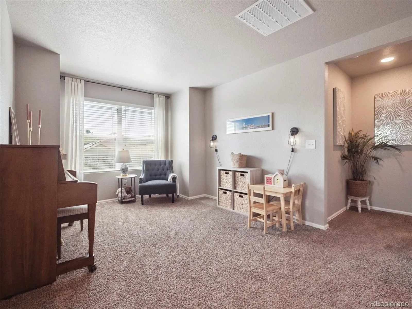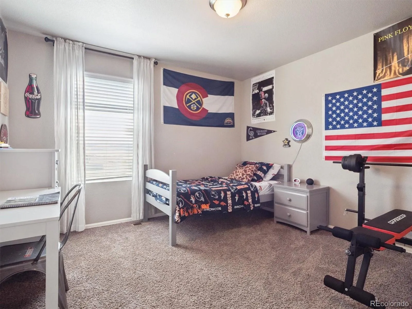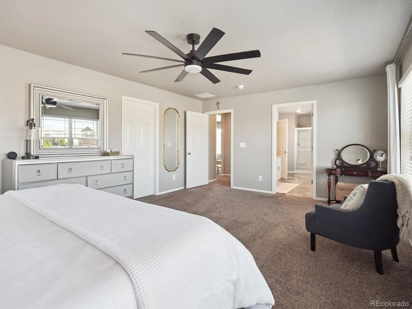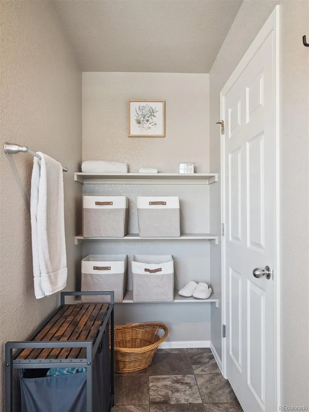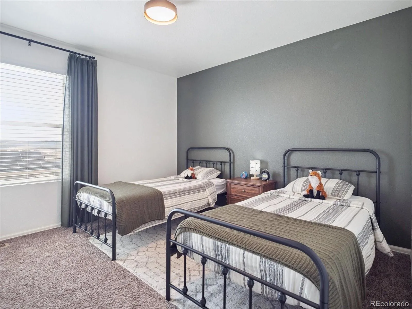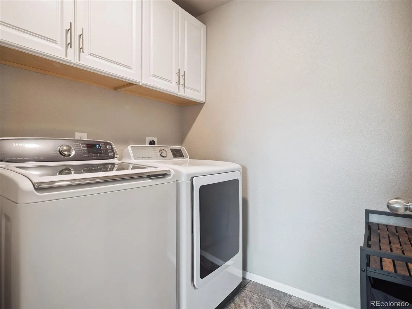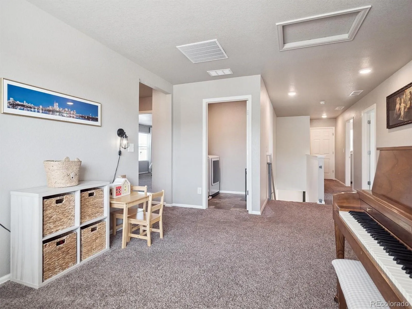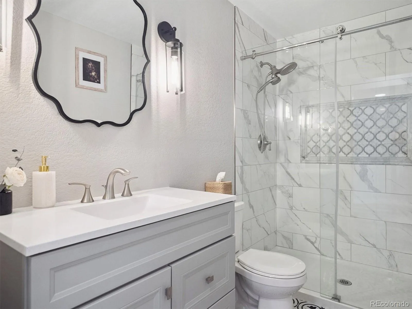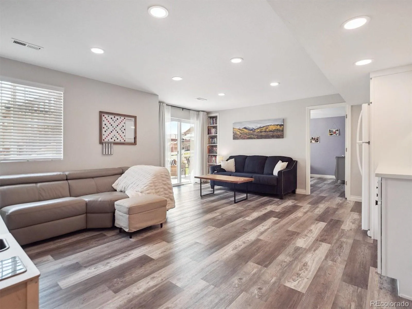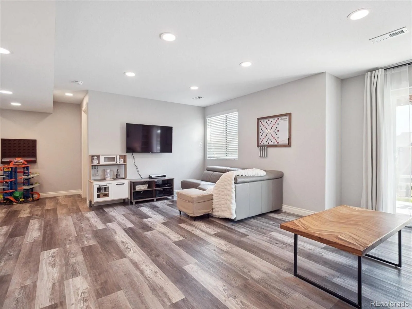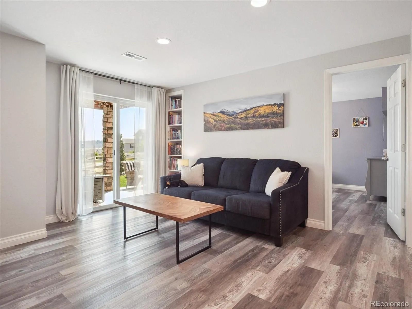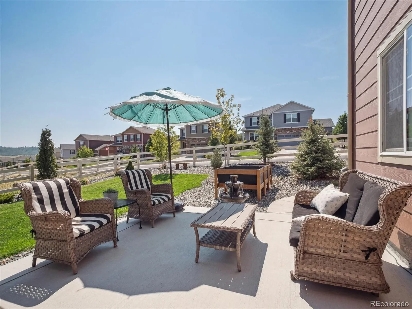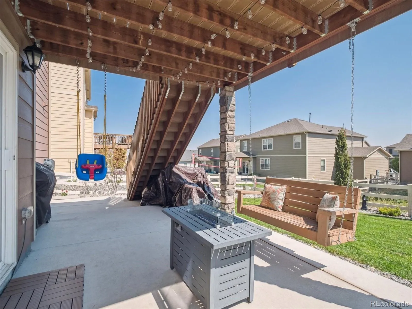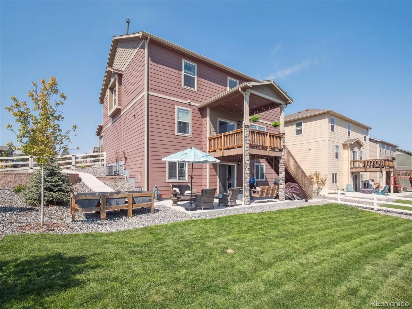Metro Denver Luxury Homes For Sale
Welcome home to this stunning five-bedroom DR Horton home nestled in the heart of Crystal Valley Ranch, one of the most desirable neighborhoods in Castle Rock! Step inside the front door and be greeted by gorgeous flooring, updated lighting, and custom wood accents that bring character to the home! Immediately to your right, discover a stunning office featuring custom cabinetry with a blend of beauty and functionality! The powder bath has been upgraded with custom woodwork.The upgraded kitchen is a chef’s dream with granite countertops, a modern backsplash, stylish new fixtures, and an extra-large pantry! The expansive dining area comfortably accommodates gatherings, while the great room offers a warm and inviting space to relax, entertain, or host movie nights. Natural light fills the space, highlighting the thoughtful upgrades and flowing layout. Head upstairs to the bedroom corridor, where a large loft provides endless possibilities — a playroom, home gym, study space, or additional lounge. The primary suite is a true retreat, offering a serene escape with its dual-sink vanity, upgraded countertops, spacious walk-in shower, linen closet, and oversized walk-in closet. Three additional generously sized bedrooms share a beautifully updated full bath, while the upstairs laundry room adds everyday convenience right where you need it. The finished basement extends the living space even further. Perfect for entertaining, this level includes a spacious recreation room or game tables! Enjoy the updated full bathroom and a fifth bedroom! Tons of storage! Outside, there’s a patio and deck perfect for barbecues during cozy autumn evenings!! The yard offers plenty of space to entertain, play, or gardening! Living in Crystal Valley Ranch means more than just a beautiful home — it means being part of a vibrant community. Enjoy the rec center, community pool, parks, playgrounds, and miles of trails for outdoor adventures. Just minutes from downtown Castle Rock! Hurry!!!

