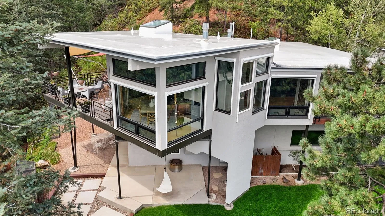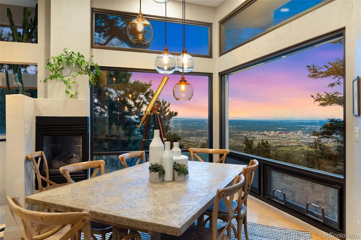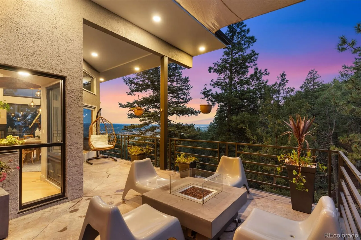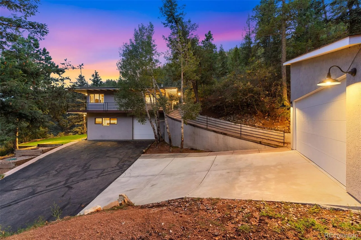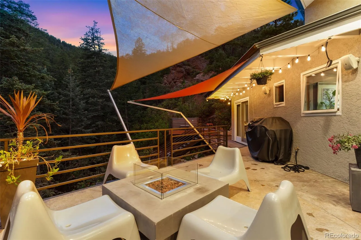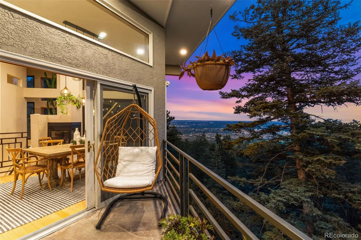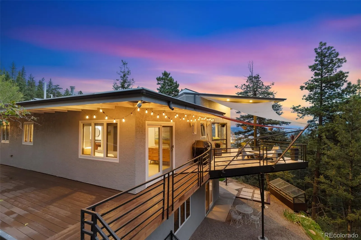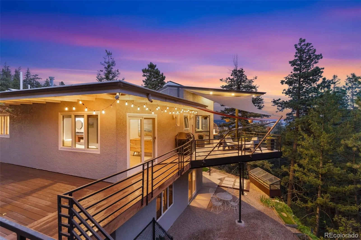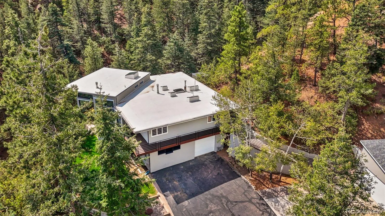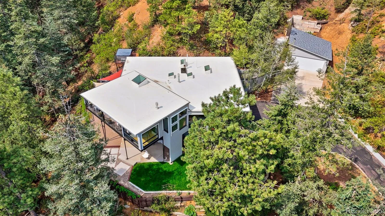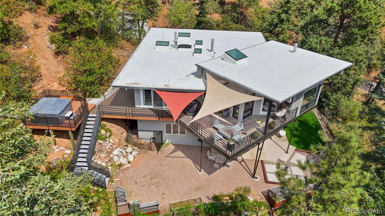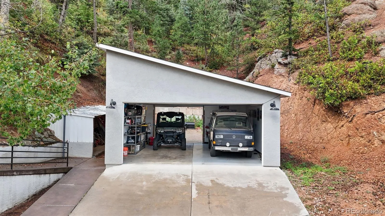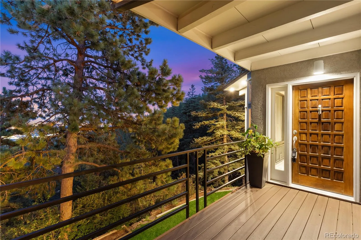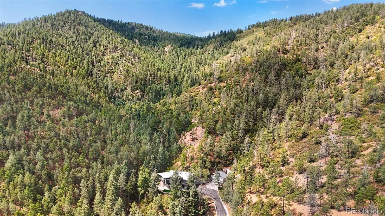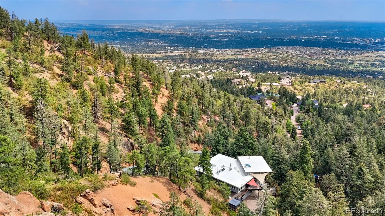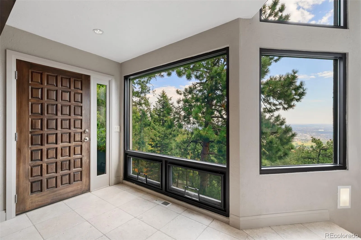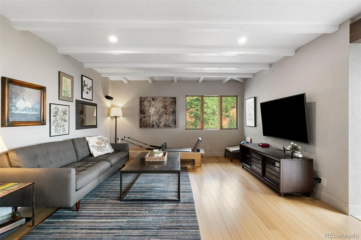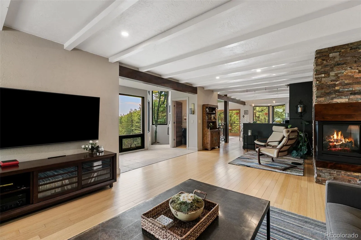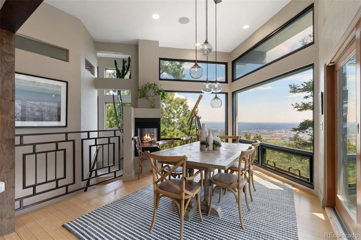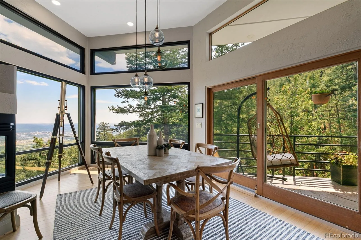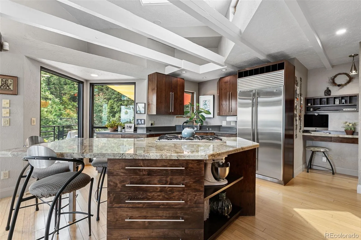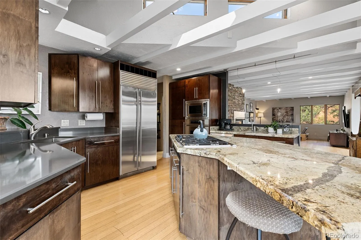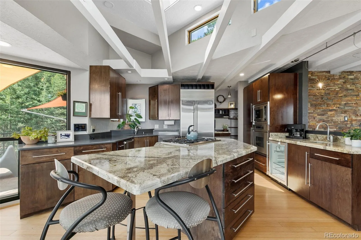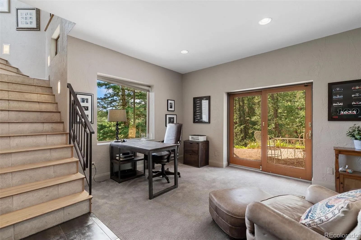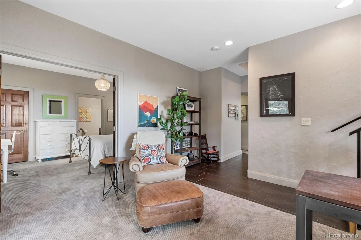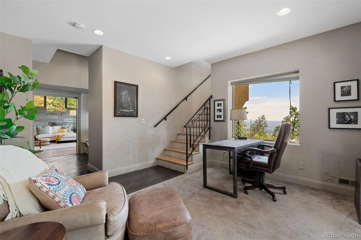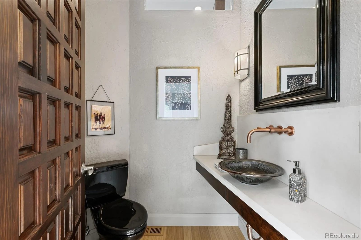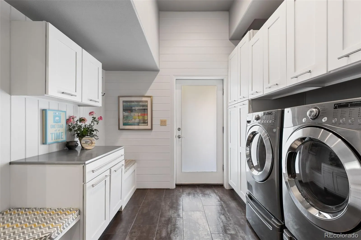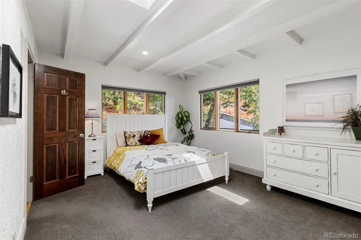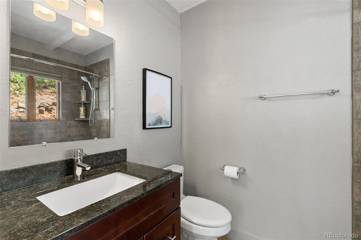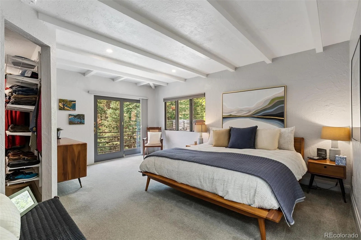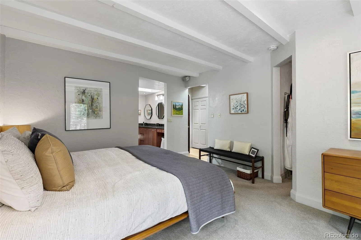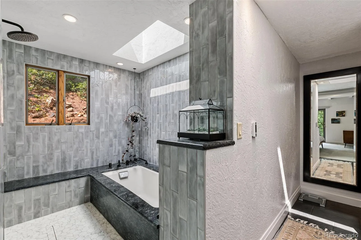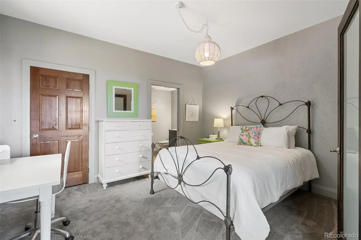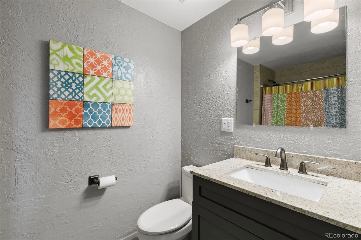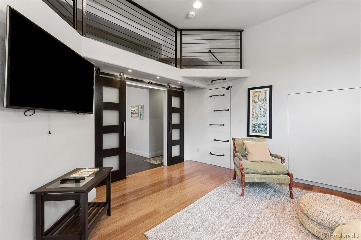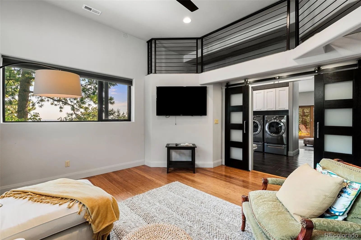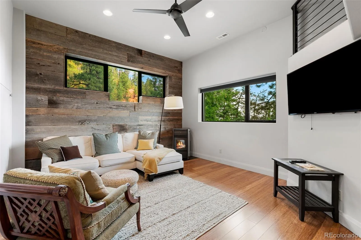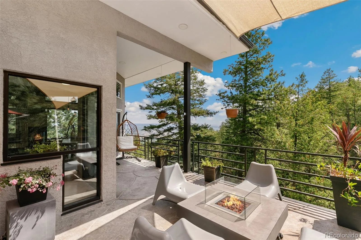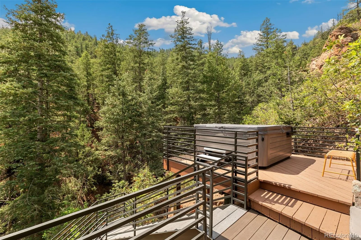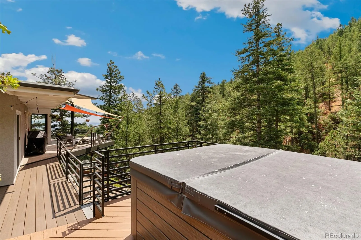Metro Denver Luxury Homes For Sale
Priceless private setting on 5.7 AC yet minutes from top-ranked District 12 Schools, Bear Creek pickleball courts, the Broadmoor Hotel, shopping, restaurants, and more. Take advantage of the multitude of hiking and biking trails right outside your front door! This unique home offers many amenities. The entry way features impressive commercial-grade wall of windows, offering expansive views of both the city and the mountains. The great room and sitting area feature a dual-sided gas fireplace, providing both warmth & atmosphere during cooler winter days and evenings. The great room & sitting area feature a dual-sided gas fireplace, adding both warmth & atmosphere during cooler winter days. The kitchen features Incl: 5-burner Thermador gas cooktop, Sub-Zero refrigerator, wine fridge, vegetable sink, and coffee bar! The kitchen opens to the dining area w/more dramatic windows with views of the city and Mtn. An additional 2-sided fireplace gives warmth to the kitchen & dining area. Walkout to a concrete deck & new top of the line TimberTech Landmark deck from the kitchen & dining area. A perfect spot for morning coffee or end of the day relaxation! The primary bedroom has direct deck access, just steps from the hot tub included. The renovated 5-piece master bath features custom tile in the spacious walk-in shower, updated paint, mirrors, lighting, and in-floor heating for winter warmth. A 2nd washer & dryer are located just outside of this room for easy access! A 2nd main level ensuite completes this level. The lower walkout level incl a bright office/sitting room w/patio access a 3rd ensuite with washer/dryer hookups in the closet, 4th bedroom currently being used as a family room w/a Queen-sized Murphy bed & small loft. An add’l laundry room & ¾ bathroom completes this level. A lg one-car garage is attached & 2-car detached garage is perfect for outdoor equipment. This home has been lovingly cared for & ready for the next owner to enjoy for a lifetime!

