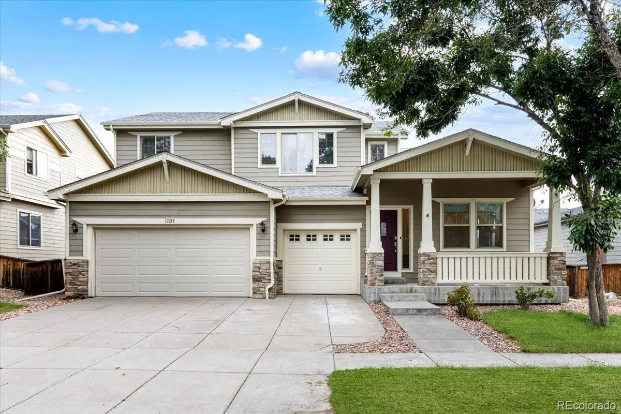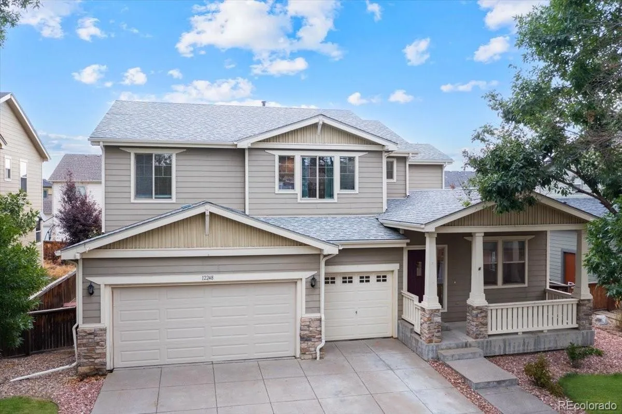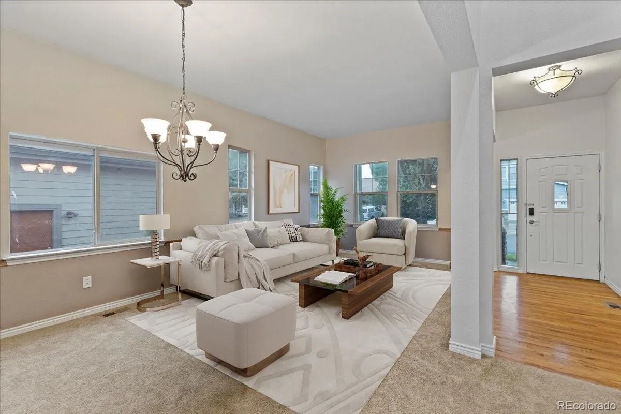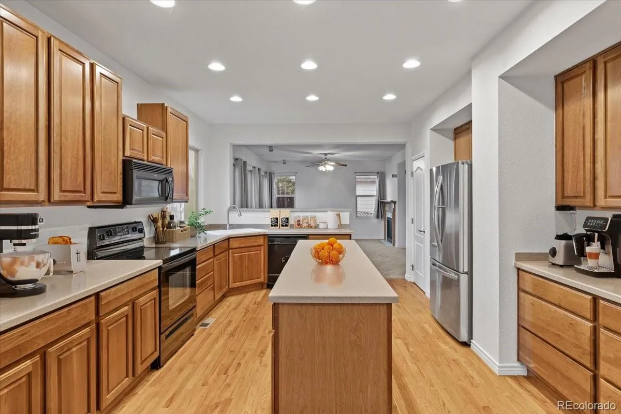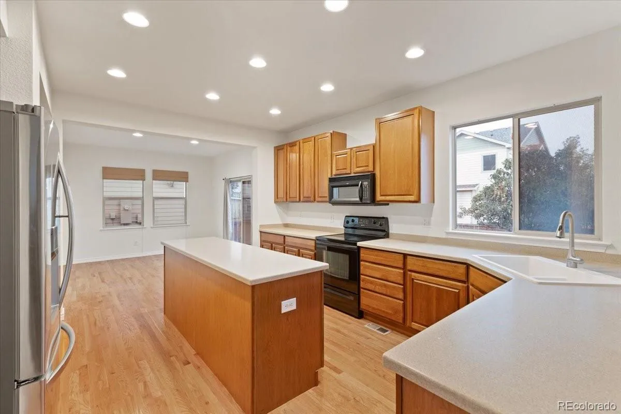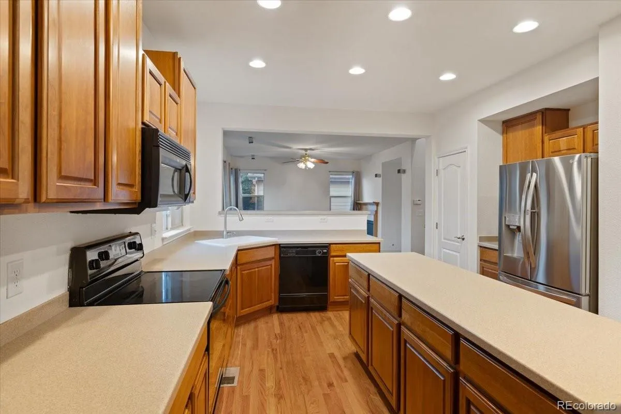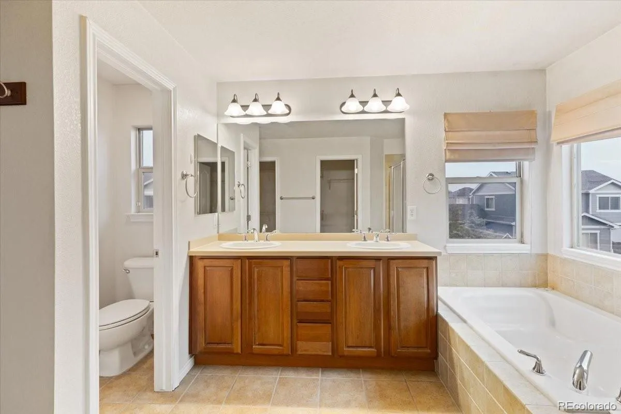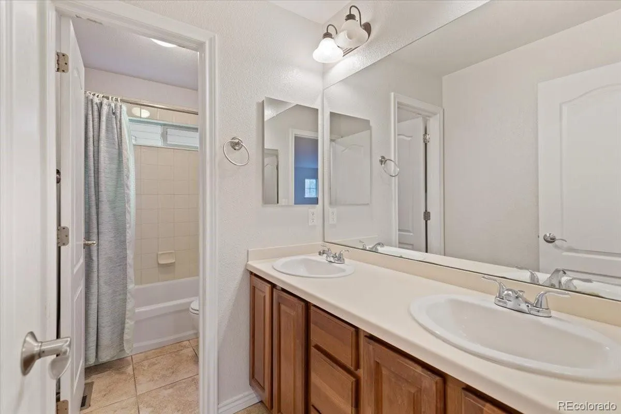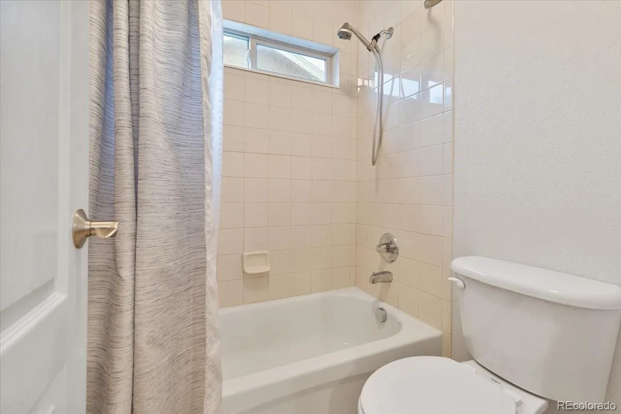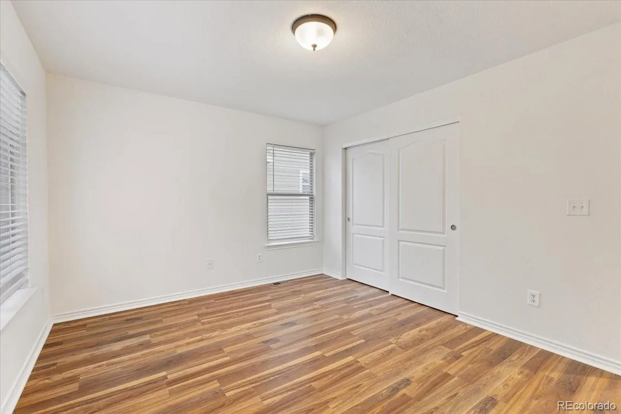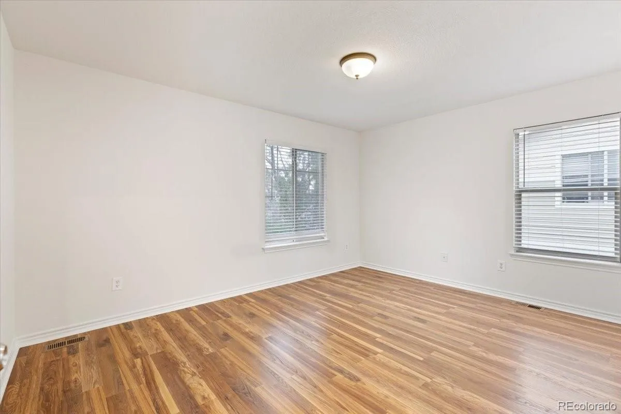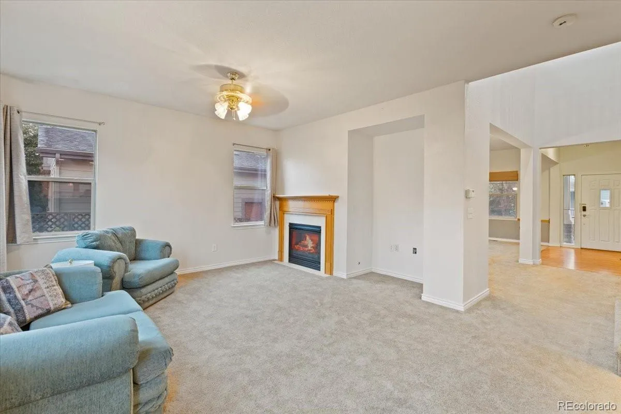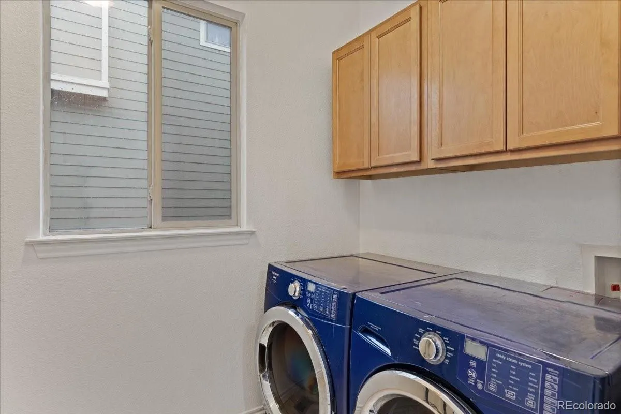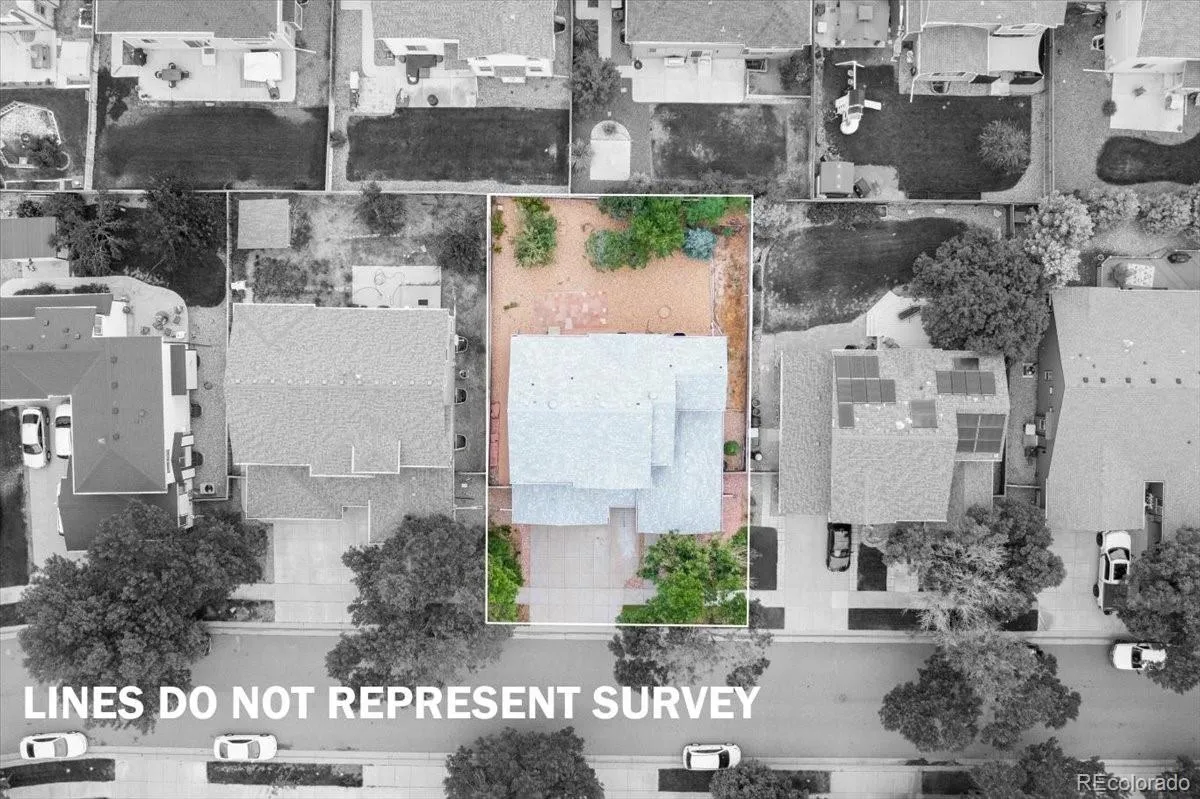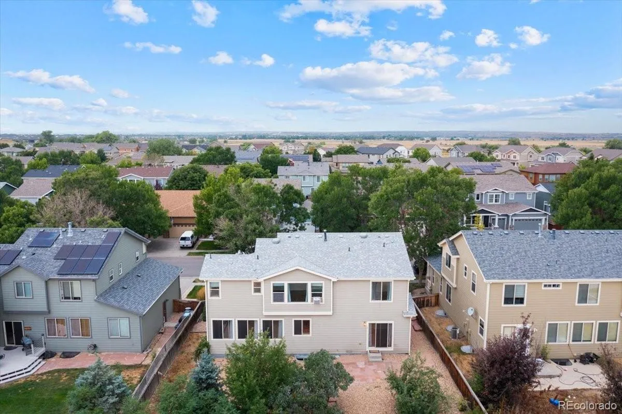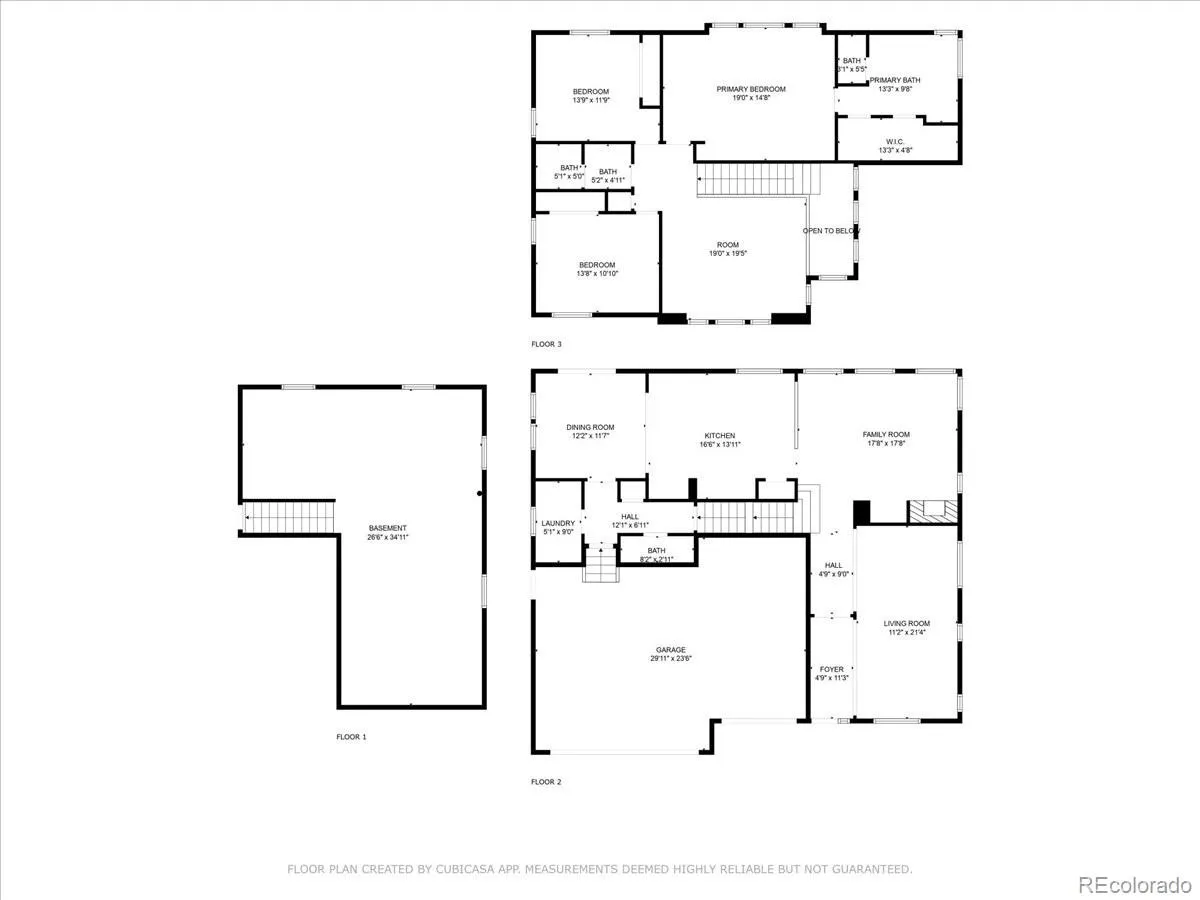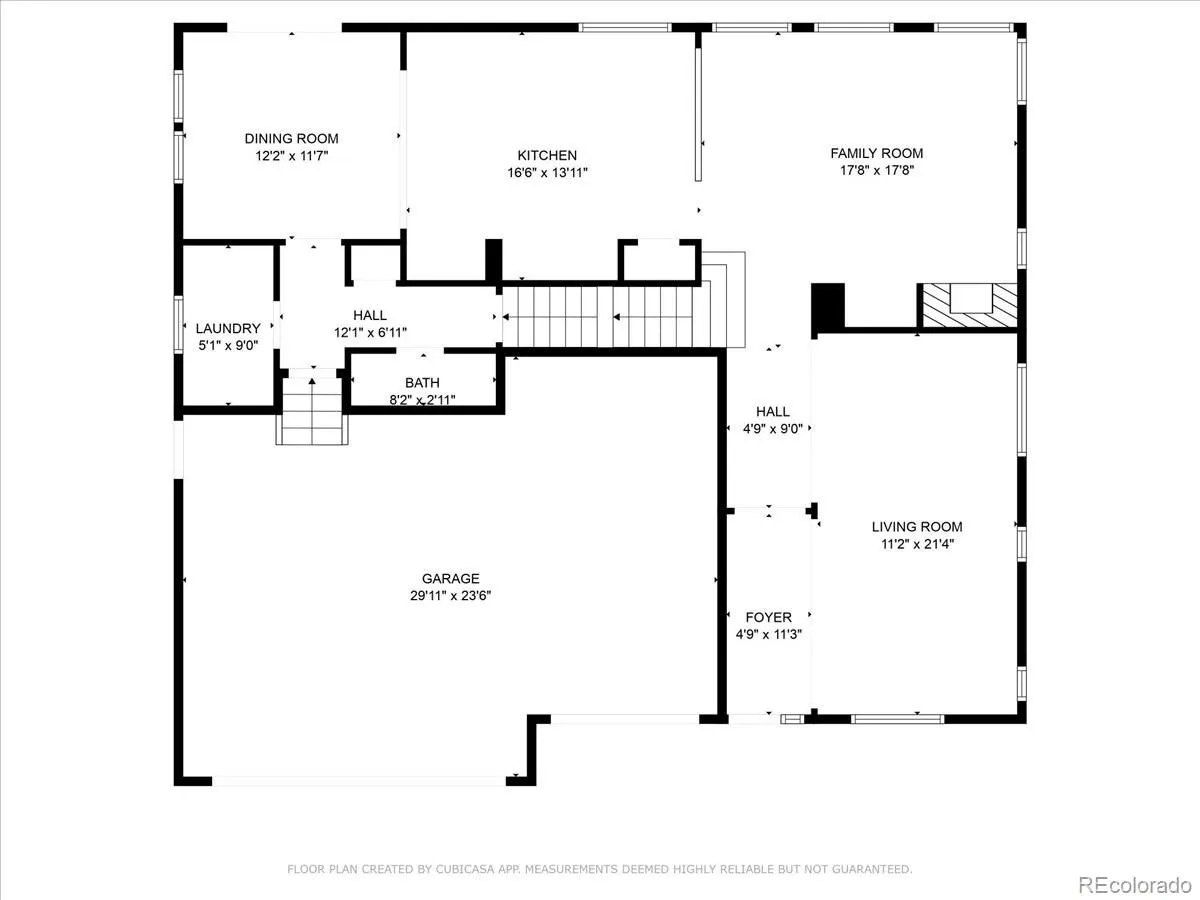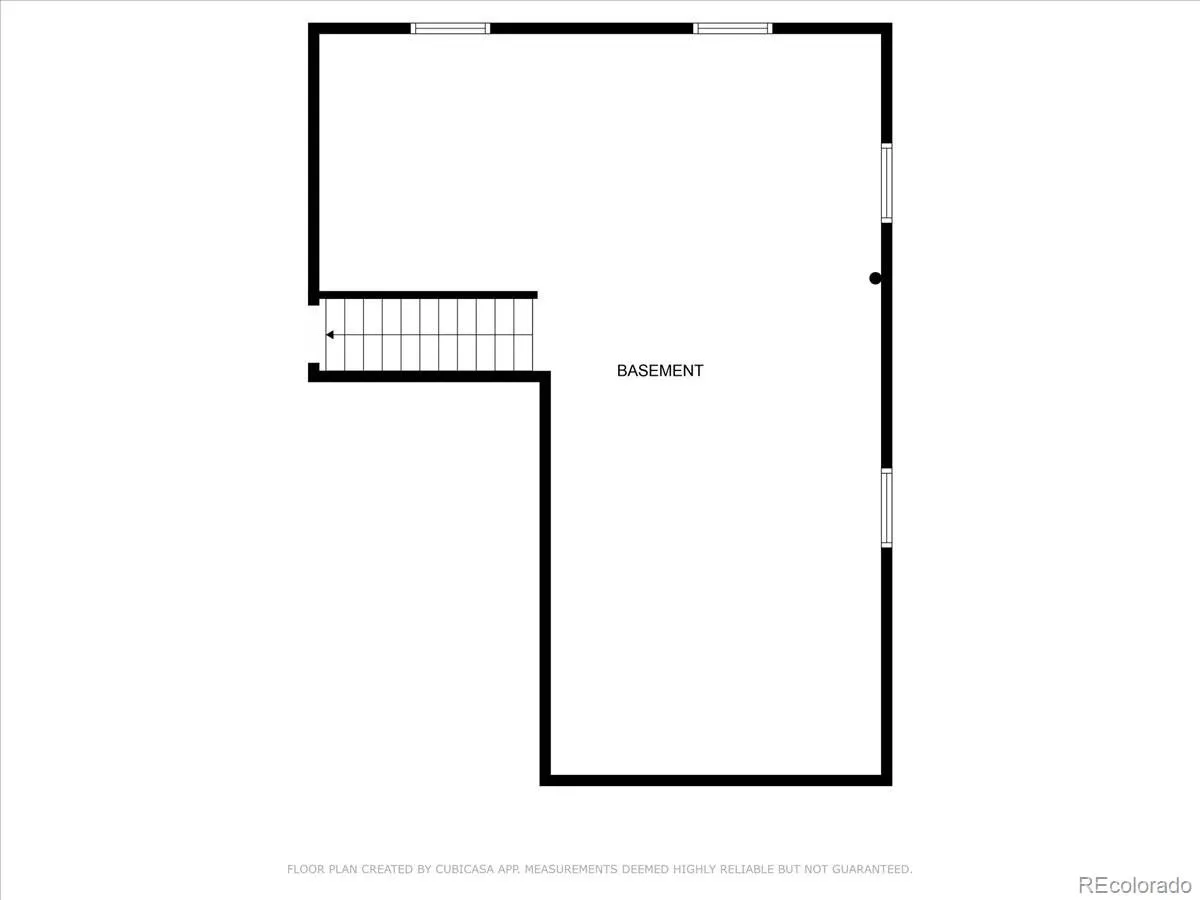Metro Denver Luxury Homes For Sale
Welcome to this beautifully updated Brighton home that blends modern upgrades with everyday comfort! Inside you’ll find fresh paint, newer carpet, and brand-new vinyl flooring upstairs, giving the home a bright, move-in-ready feel. The heart of the home is the spacious kitchen, featuring a huge center island, abundant cabinetry, and a new stainless steel refrigerator—perfect for entertaining and family gatherings.
Upstairs, retreat to the luxurious five-piece primary suite, complete with dual vanities, soaking tub, separate shower, and walk-in closet. Additional bedrooms are generously sized and filled with natural light, offering plenty of space for everyone.
Enjoy the outdoors on your large covered front porch, perfect for morning coffee or evening relaxation. The backyard is thoughtfully xeriscaped for low-maintenance living and includes an irrigation system already in place, so you can enjoy your outdoor space without the hassle.
This property also comes with valuable updates for peace of mind: air conditioning will be installed, the sprinkler system will be repaired, and due to an insurance claim, the roof, window screens and exterior paint will be replaced. If you act quickly, you’ll even have the opportunity to work with the HOA to choose your exterior paint colors, making this home truly your own!
Situated in a quiet, tucked-away neighborhood, this home offers quick access to highways 76, 85, and E-470, putting you just minutes from shopping, dining, and commuting routes. Even better, you’re across the street from Buffalo Run golf course and only 15 minutes from DIA, making travel convenient.
The seller is also open to concessions, giving buyers additional flexibility. With thoughtful updates, functional layout, outdoor appeal, ideal location, and upcoming improvements already covered, this home is an incredible opportunity in Brighton. Don’t wait—schedule your showing today!

