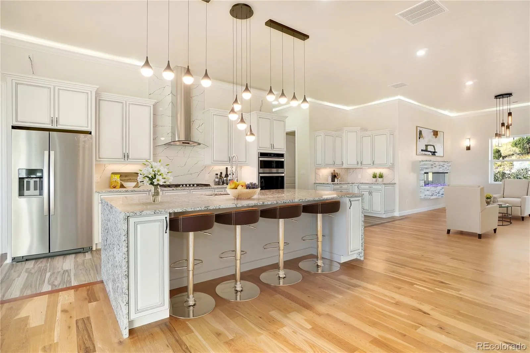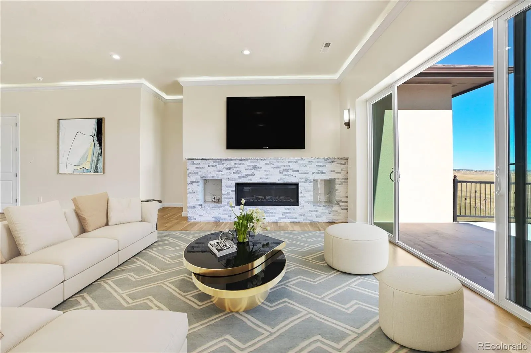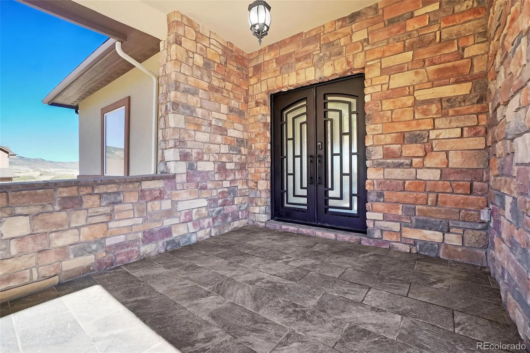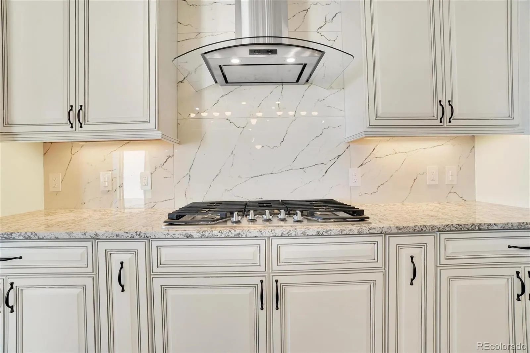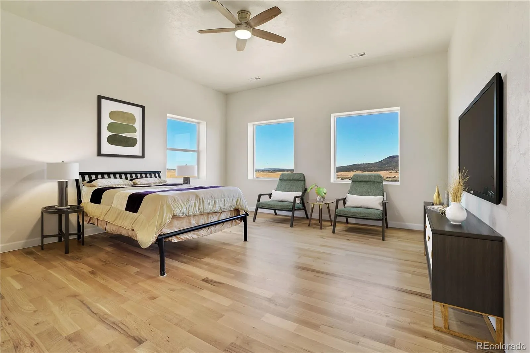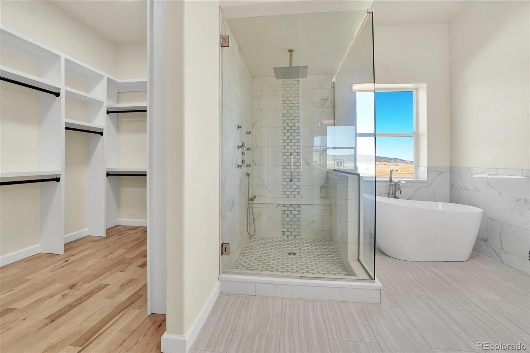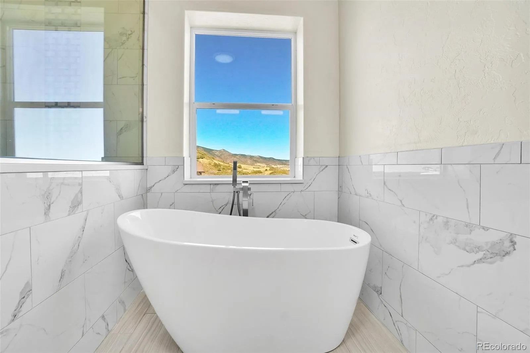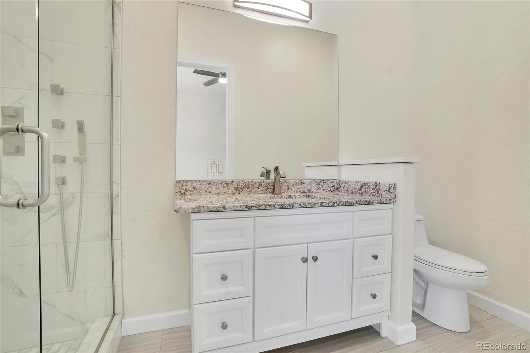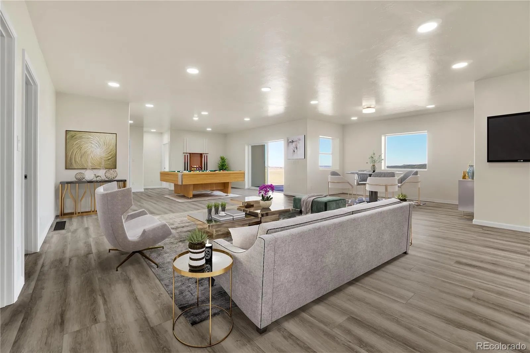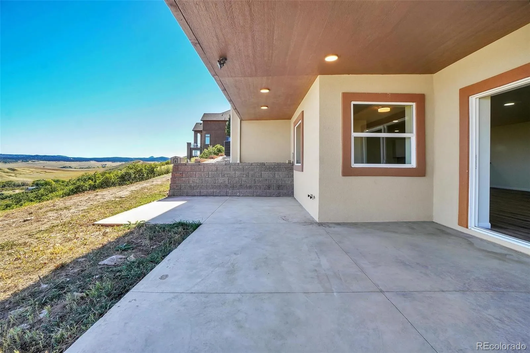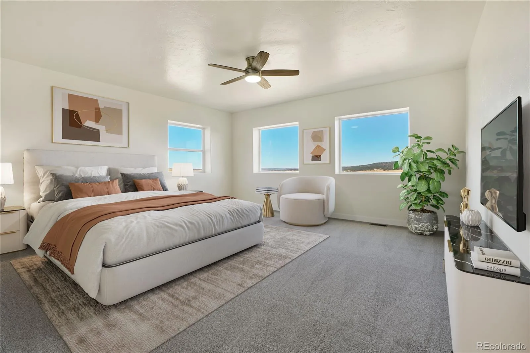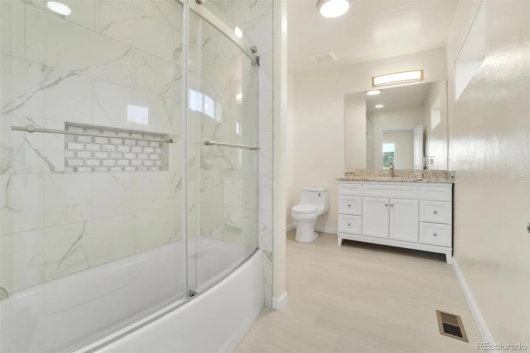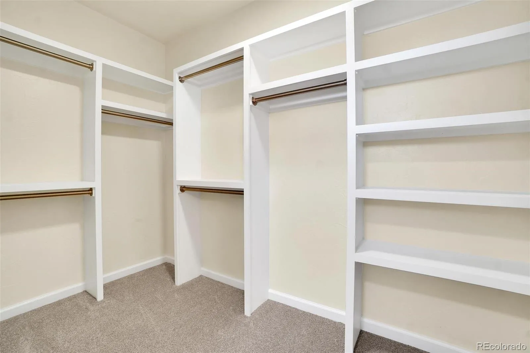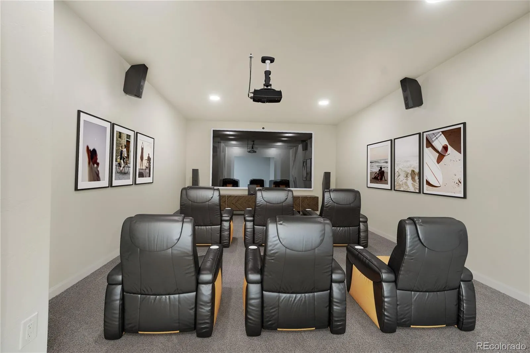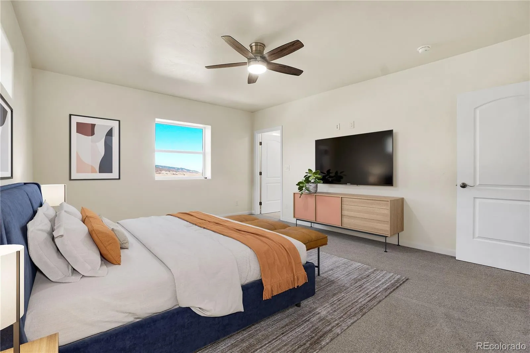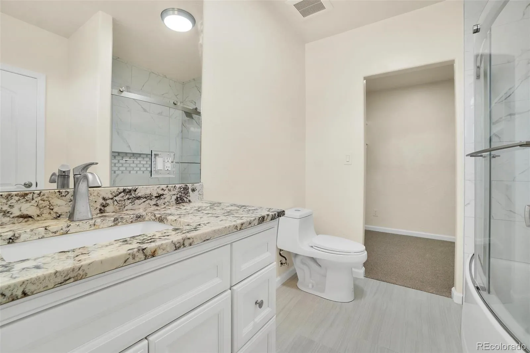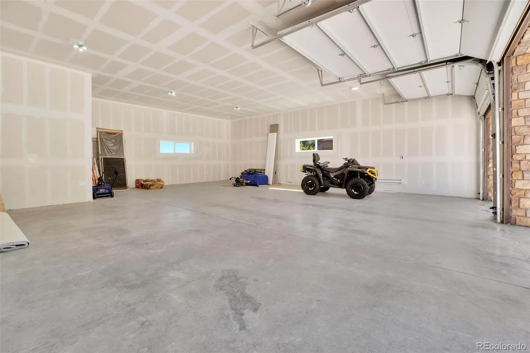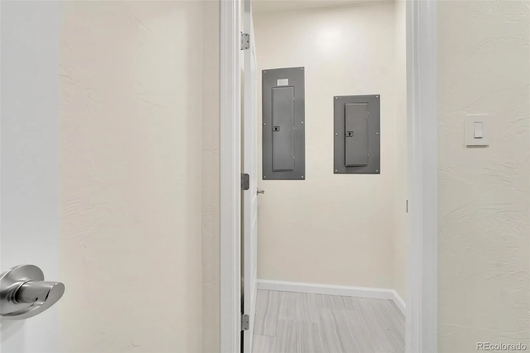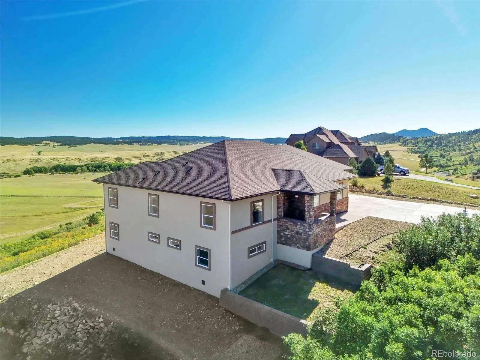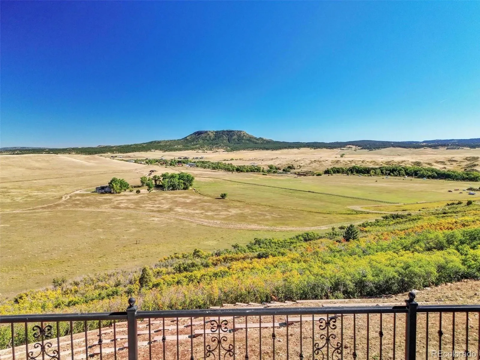Metro Denver Luxury Homes For Sale
Imagine waking up to these gorgeous views of Dawson Butte valley then hopping in your golf cart for a quick ride to Perry Park Country Club & Golf Course just half a mile away. This one-of-a-kind custom 6,500 sqft ranch was constructed out of ICF blocks from the foundation to the roof. Built at the top of a ridge, the 6 inch steel-reinforced walls had to be welded into bedrock. ICF structures have the highest energy efficiency with R-value >50 (ideal for Colorado’s climate), average 44% less energy to heat, 32% less energy to cool, maintain 6+ hour fire rating, withstand 250 mph winds, reduce sound to 50+ STC, & the EPS insulation produces a zero-air leak barrier creating a 100% termite/insect free & mold/mildew resistant environment. The open-concept design with unobstructed views was made possible by engineering ICF walls to act as support beams. Even the deck floats in the air through suspended steel welded into the core concrete structure. Features: Heated 5 car garage, 4 bedrooms w/ensuite bath, +2 guest bath, rain showers w/body jets, hardwood floors, granite waterfall kitchen island, butler’s pantry, 2 fireplaces, LED crown molding, 8ft doors, full surround sound on main floor & additional system in theater room. Spacious walk-out basement w/wet bar leads to covered, no-drip backyard patio alongside the pre-wired jacuzzi pad. Upgrades: Outdoor hot water faucets, 2 independent HVAC systems, underground conduit for landscape additions, & multiple 240V outlets throughout for a dry sauna adjoined to the master, a wet sauna in exercise room, an EV unit or welder workshop in garage. Huge 12×12 fully enclosed concrete vault room. Insulated R-12 WiFi garage doors w/deadbolts use wall mounted motors, freeing up space overhead. The wide south-facing driveway provides easy RV storage next to electric/waste hookups. Lot backs to open space reserved as wildlife/elk corridor. 20 min to Castle Rock. No HOA, public water/sewer, 1302Mbps high-speed internet. Listed w/HomeRise

