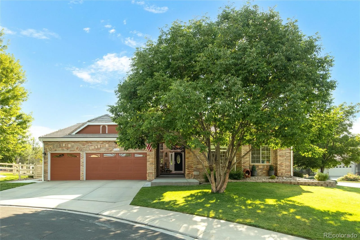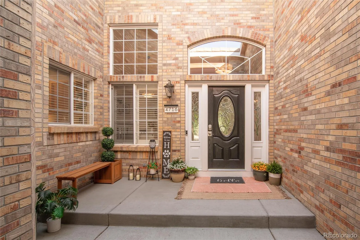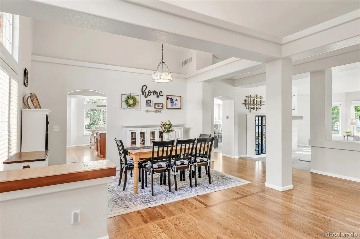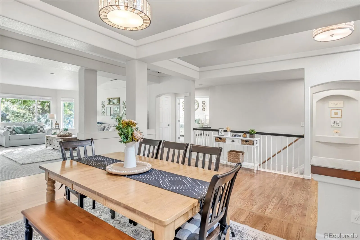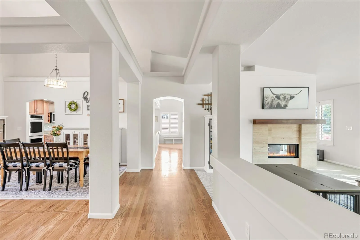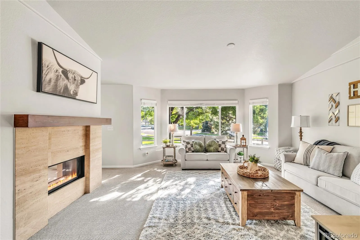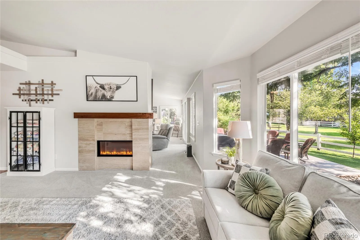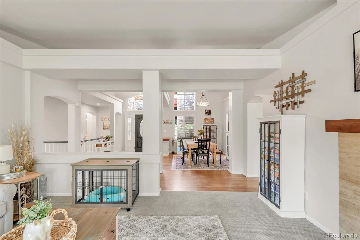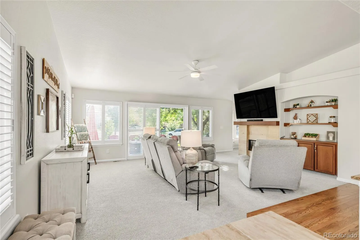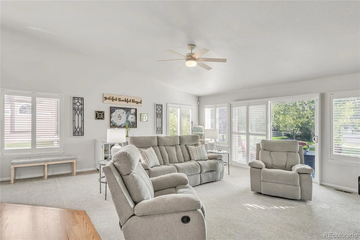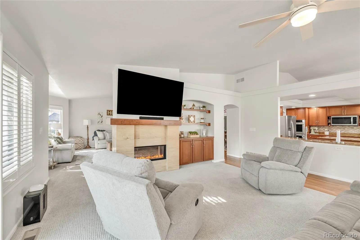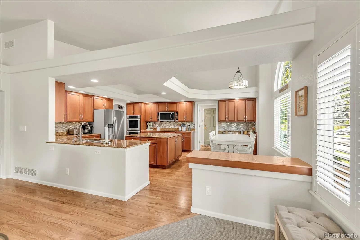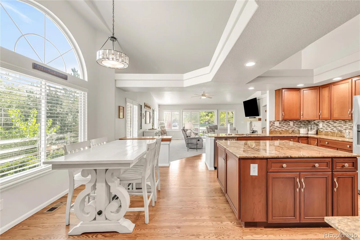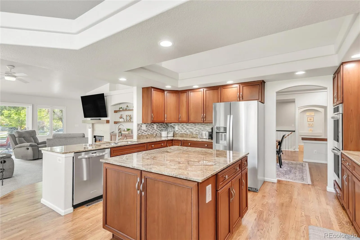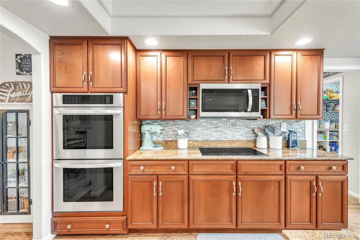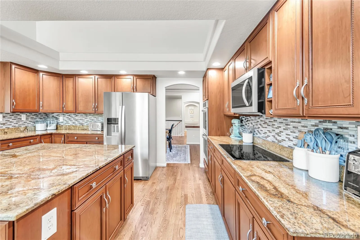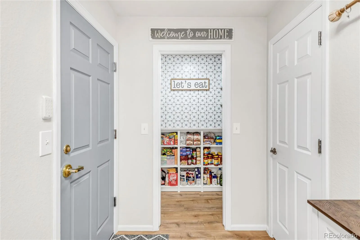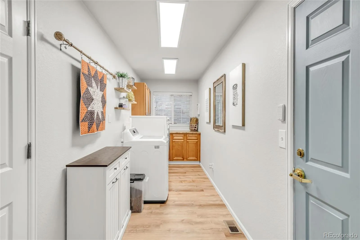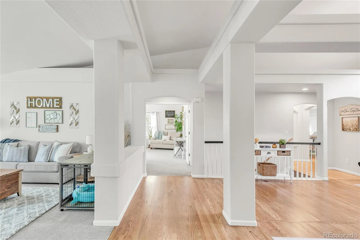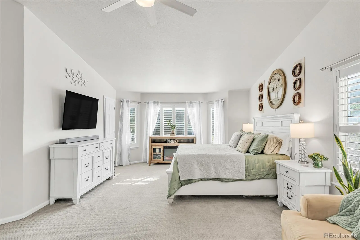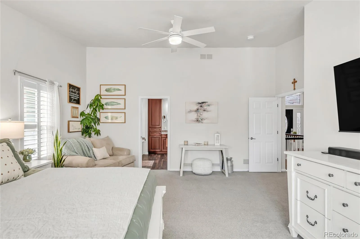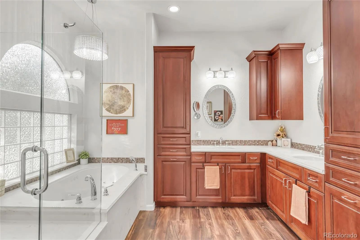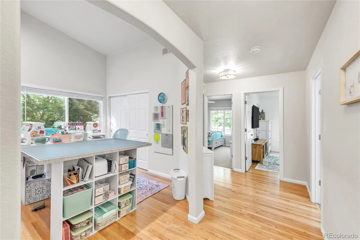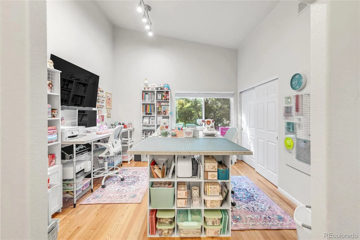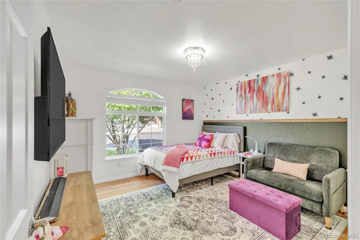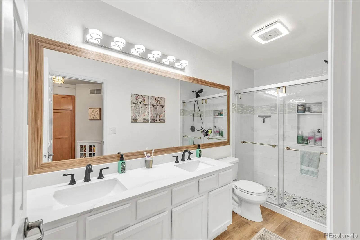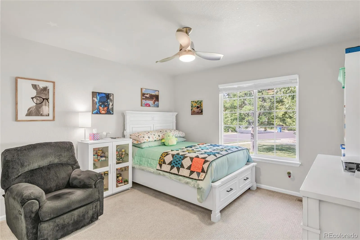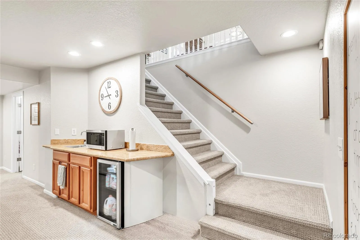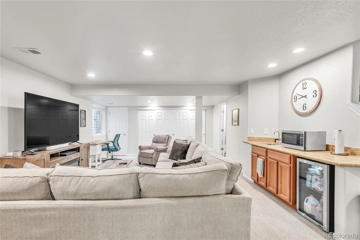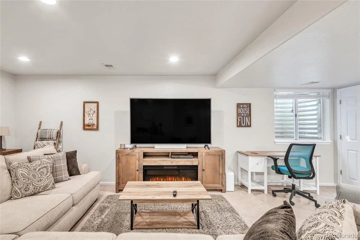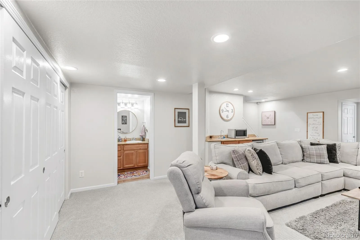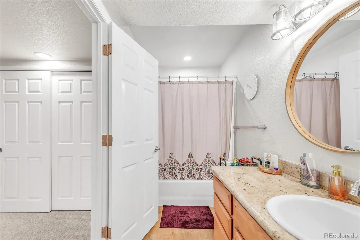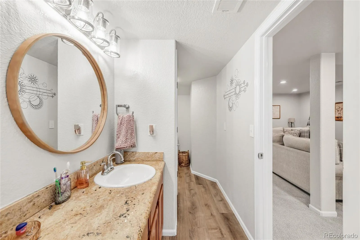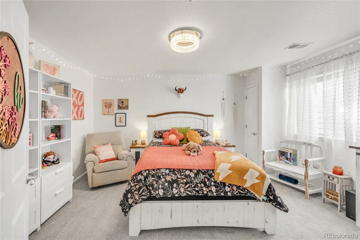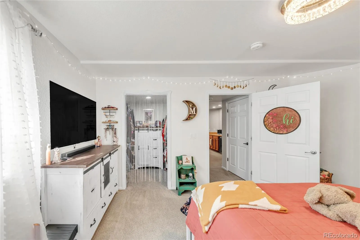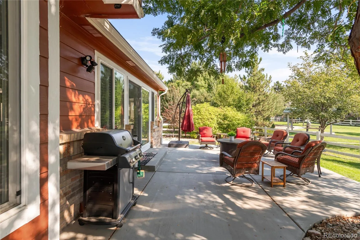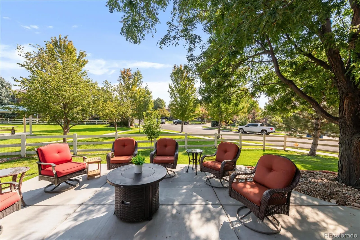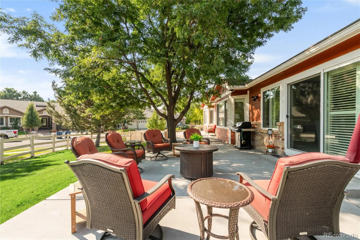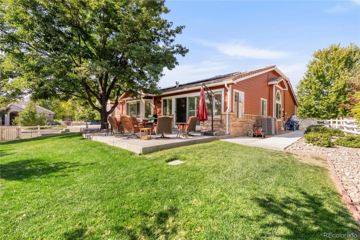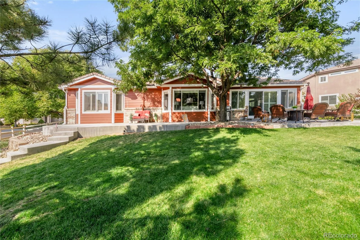Metro Denver Luxury Homes For Sale
Welcome to this stunning ranch-style home in the highly sought-after Broadlands community, perfectly set on a quiet cul-de-sac with an inviting front courtyard. Inside, an open floor plan blends formal and informal spaces filled with natural light, highlighted by walls of windows across the back. The generous kitchen features cherry cabinets, granite countertops, center island, peninsula, remodeled pantry, and updated appliances including refrigerator, double oven, and microwave. A two-sided modern fireplace connects the living and family rooms, while the formal dining area is ideal for both everyday meals and special gatherings. The private primary retreat includes a large walk-in closet and luxurious bath with jetted soaking tub and oversized shower. Two additional bedrooms and a dedicated office sit at the front. The lower level offers a spacious recreation room with wet bar, mini fridge, wall of closets, plus a fourth bedroom with a huge walk-in closet, full bath, and storage. Recent updates over the past four years include: interior and exterior paint, nearly all new flooring, remodeled bathroom shower, reconfigured closets, remodeled pantry, updated fixtures, new kitchen appliances, a tankless/instant hot water heater, two new garage door openers, and professional landscaping with six new trees. Outdoor enhancements include new concrete for the front porch/walkway and an extended back patio spanning the length of the house, plus full fencing for privacy. Ceiling-mounted garage racks will remain for storage. Appliances will stay (excluding the garage refrigerator). Note: red racks/shelving in the garage and bookcases in the office/craft closet are excluded. Broadlands amenities include pools, trails, parks, clubhouse, and golf course. With nearby schools, shopping, and major highways, this beautifully maintained home blends space, style, and convenience in one of the area’s most desirable neighborhoods.

