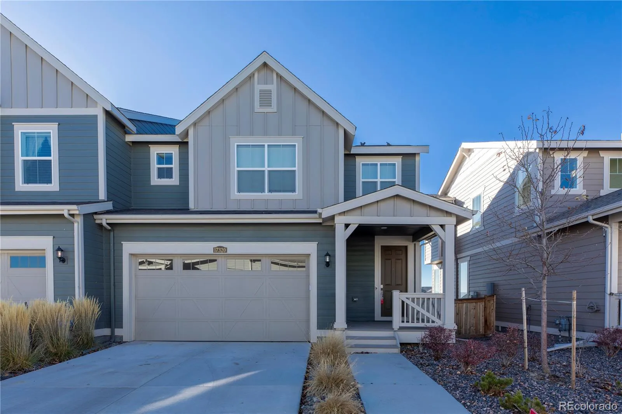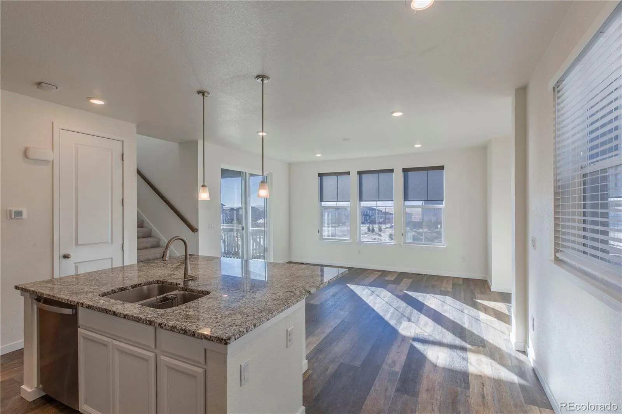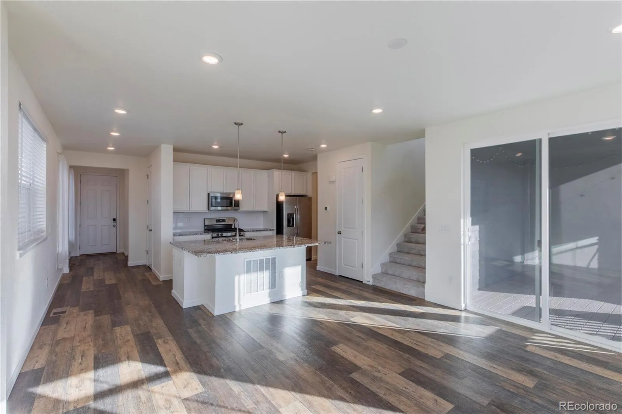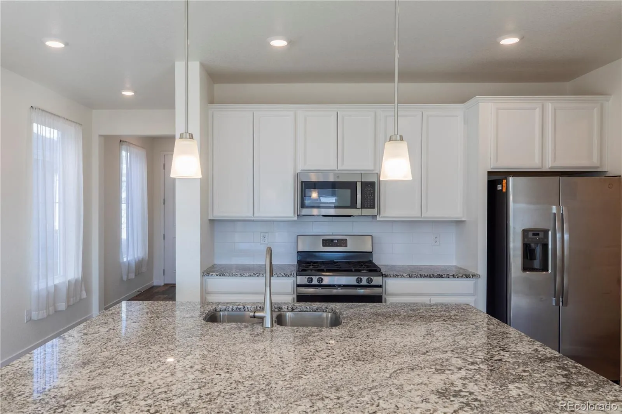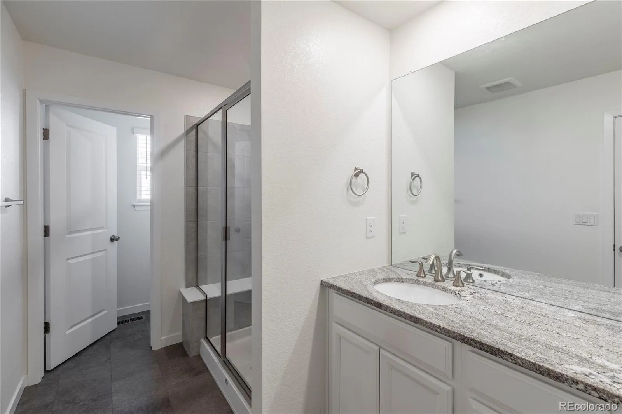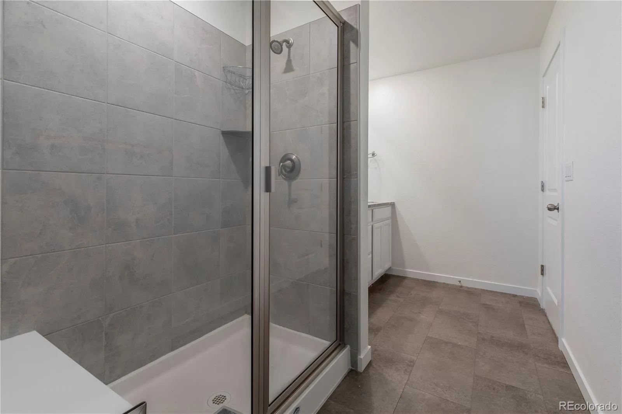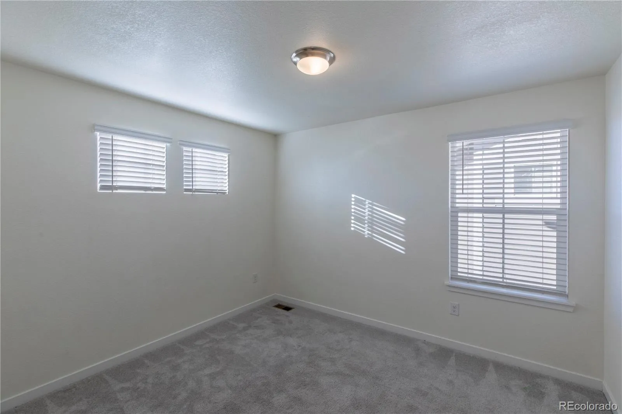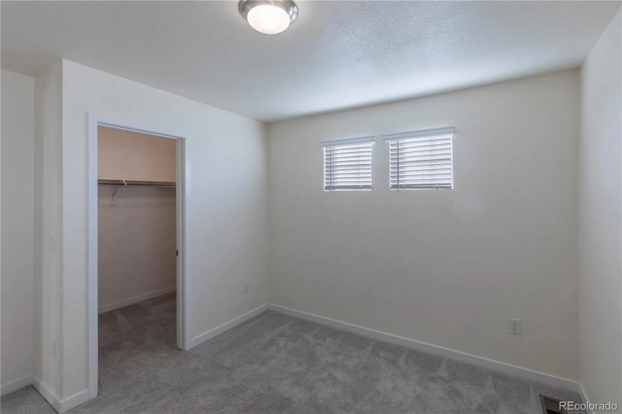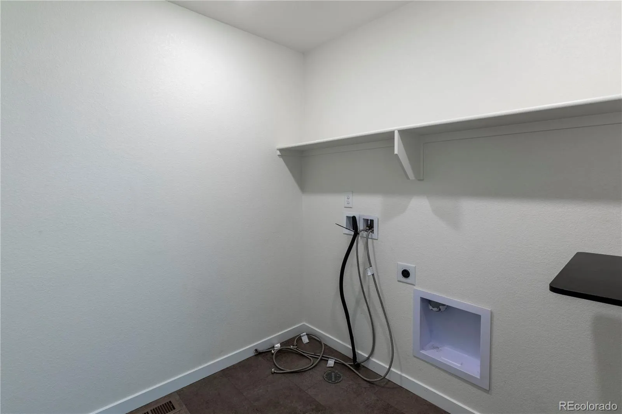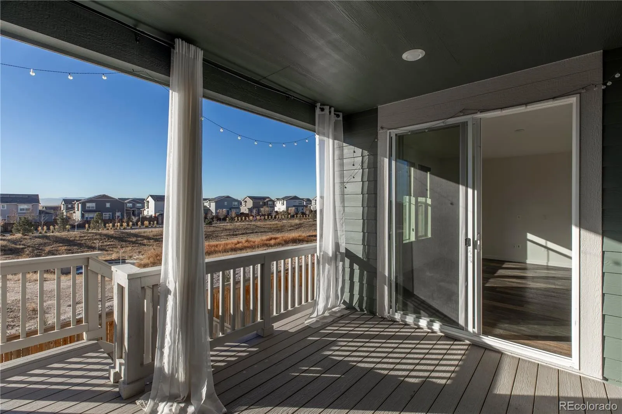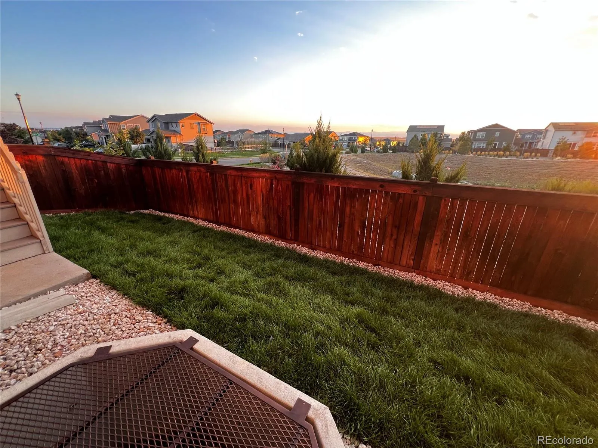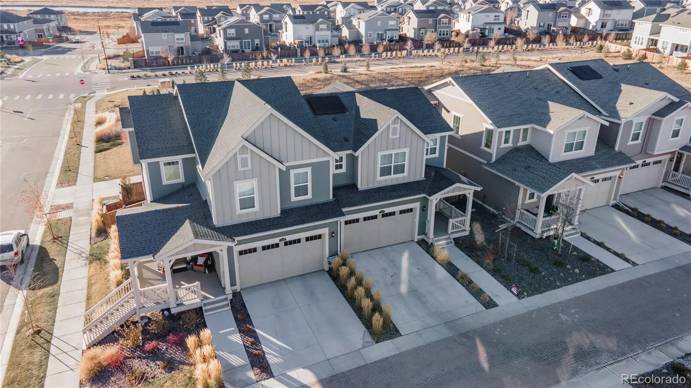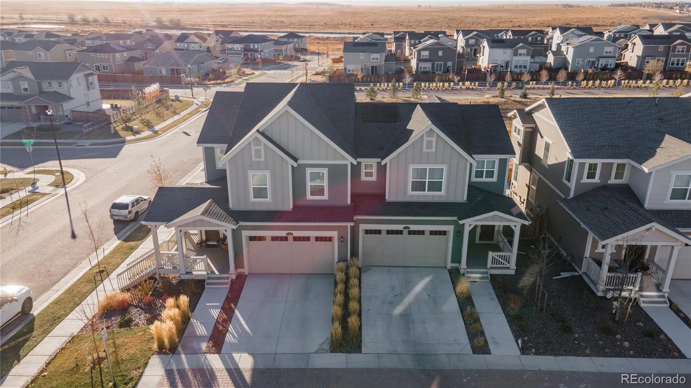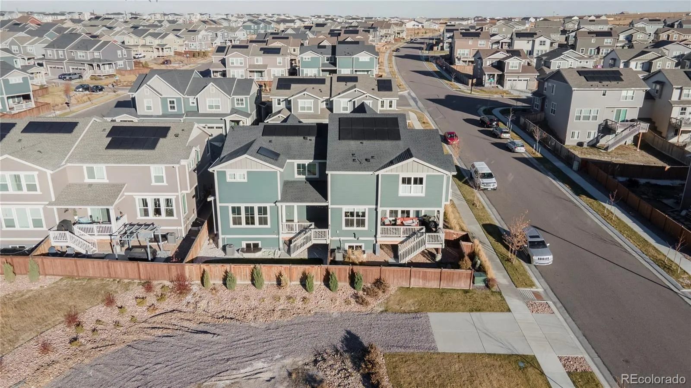Metro Denver Luxury Homes For Sale
Welcome to this stunning paired home that lives just like new! With only one common wall, a low-maintenance HOA, and direct greenbelt views, this property offers the privacy and feel of a single-family home with all the modern conveniences.
The open-concept floor plan features 3 bedrooms, 2.5 bathrooms, an unfinished basement, and a 2-car garage. The main level includes a powder bath, mud area, two storage closets, and a spacious living room. Oversized windows flood the home with natural light, while custom black window coverings add a sleek, modern touch. The gourmet kitchen is a chef’s dream with stainless steel appliances (including a gas range), a walk-in pantry, and a massive granite island that doubles as a dining space.
Upstairs, the primary suite is a true retreat with a huge walk-in closet and spa-inspired bathroom featuring dual sinks and a large shower with built-in seating. Two additional bedrooms (one with its own walk-in closet), a full bath, and a generously sized laundry room complete the upper level.
The unfinished basement offers endless possibilities — storage, a home gym, game room, or future living space.
Step outside to your private, professionally landscaped yard with real grass, sprinklers, and a covered patio — perfect for entertaining while enjoying mountain views and the peaceful greenbelt.
Additional perks include solar panels for energy savings, a quiet, newer neighborhood, and close proximity to shopping, dining, and DIA.
Don’t miss your chance to own this beautiful home that combines modern living, privacy, and everyday convenience.



