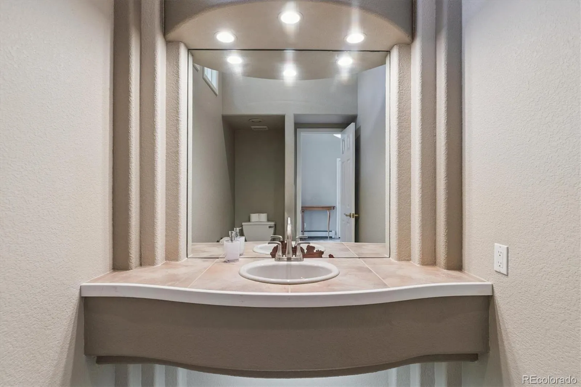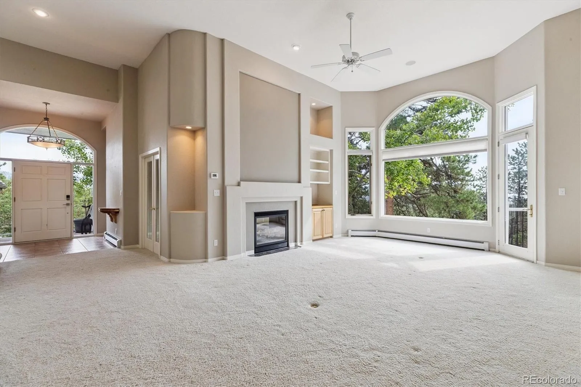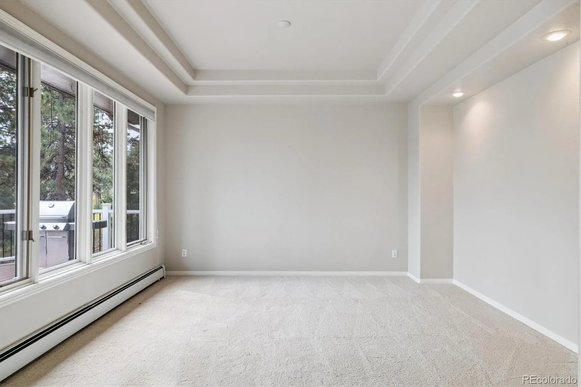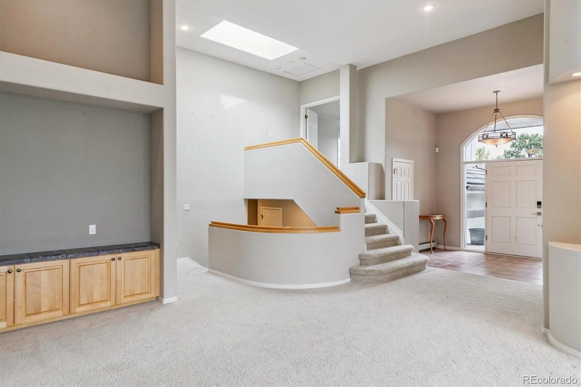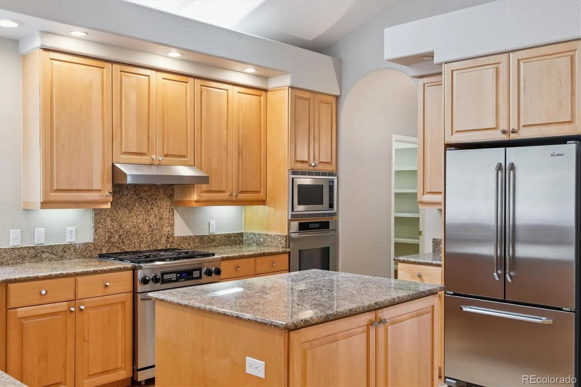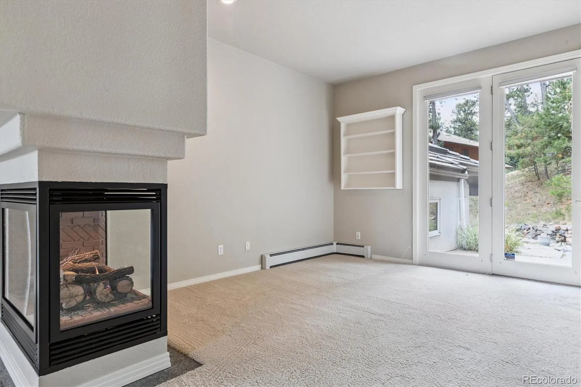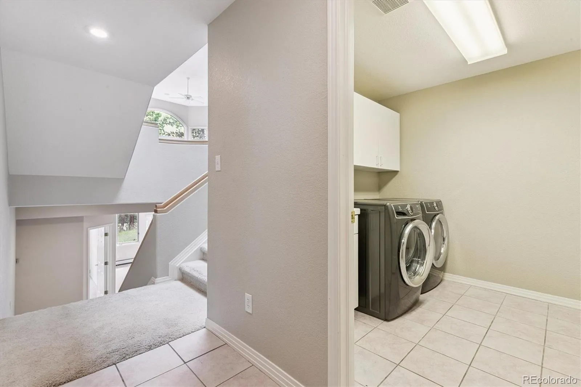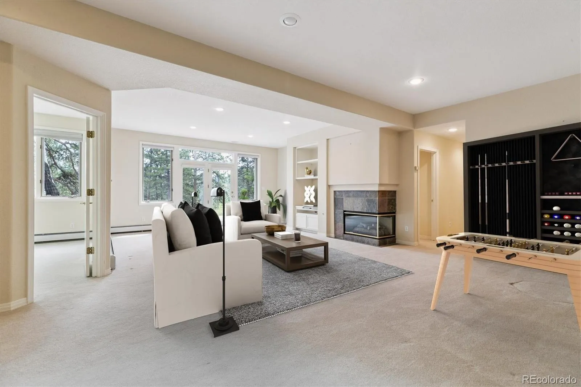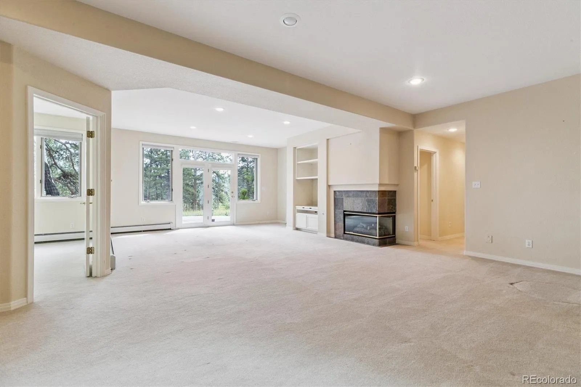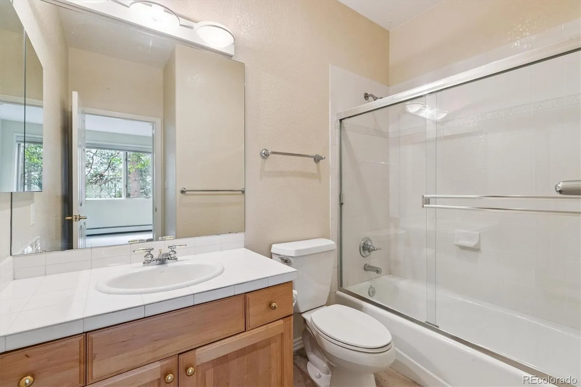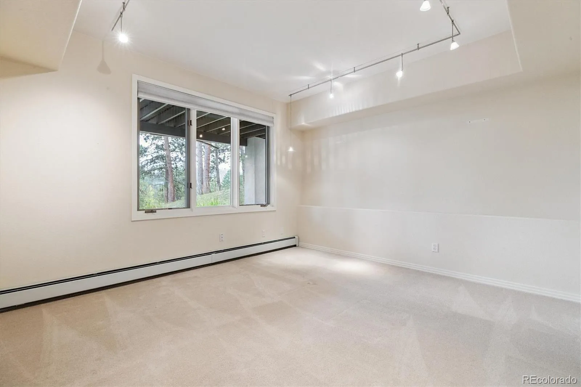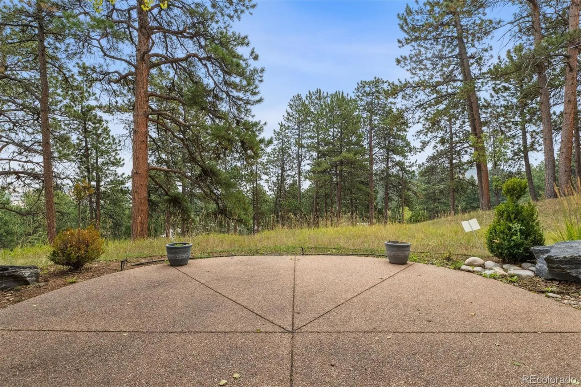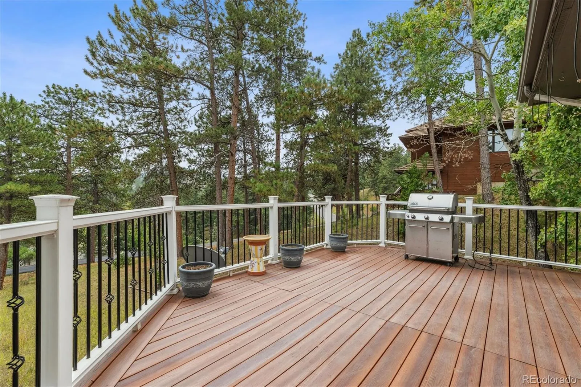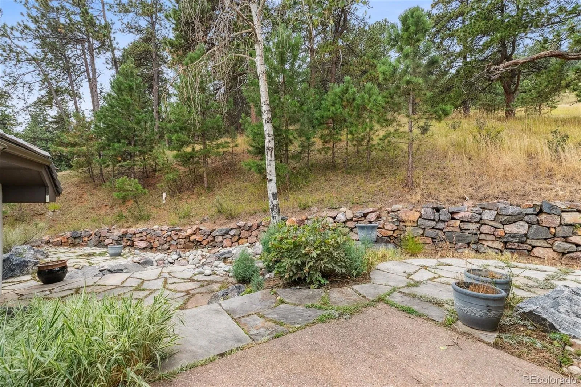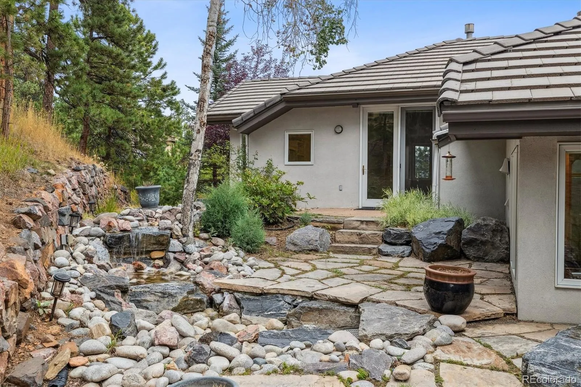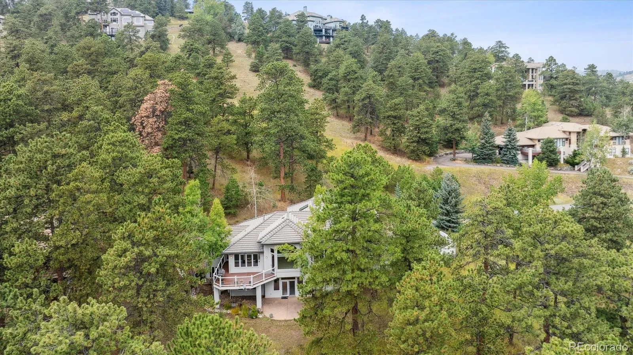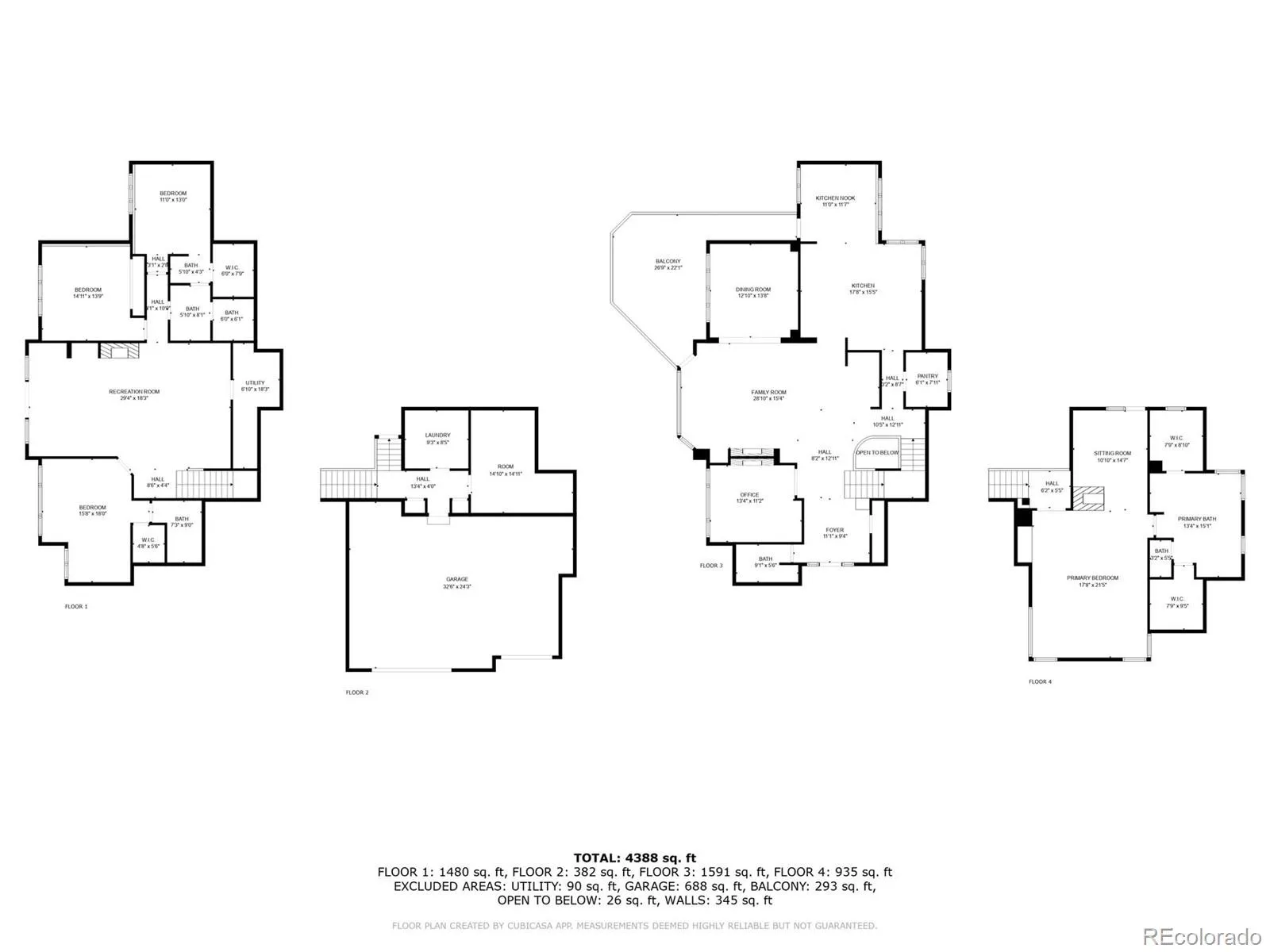Metro Denver Luxury Homes For Sale
Gated Community located on the end of a cul-de-sac on over a 1.5 acre privately wooded lot. Pitcturesque views from every window. Open floor plan with vaulted ceilings, skylights and lots of windows that flood the entire home with natural light. The main floor has a welcoming foyer, coat closet, powder bath, office with french doors and two sided gas fireplace, large living room with spectacular views and access to the large trex deck, dining room with coffered ceilings, gourmet kitchen with SS dacor appliances (including gas stove), slab granite countertops, kitchen island, custom maple cabinetry and wine rack with undercabinet lighting, large eat-in nook with custom built ins and access to the deck area and BBQ. The upper level features the large primary bedroom with a three sided fireplace, bonus sitting suite area with access to back yard overlooking the custom water feature and private flagstone patio. 5 piece primary bathroom with heated floors, jetted tub and large walk in closets. The lower level includes large laundry room with utility sink and washer and dryer plus large storage/pantry area and easy access to the oversised 3 car garage. The walk out basement has tall 9′ ceilings, large great room with fireplace and access through the sliding glass door to private back yard patio area, game area, bedroom with en-suite bathroom plus two additional bedrooms located next to a full bathroom. All rooms are above grade with large windows overlooking the private mountain lot. Lots of storage areas, custom built ins and niches, newer paint, stucco, concrete tiled roof, updated systems. Large drywalled 3 car garage. Central Vac, security system, Community offers gated access, trails, fishing pond, playground area etc. Easy access to I-70 and minutes to head up to the mountains or commute to the Denver Metro area and nearby shopping, restaurants, schools, etc. plus much more!




