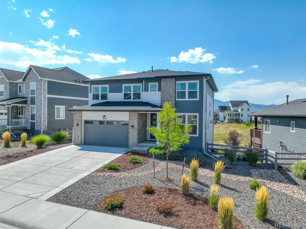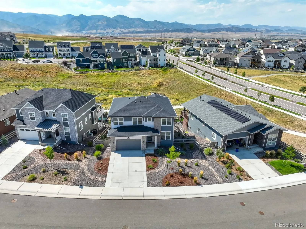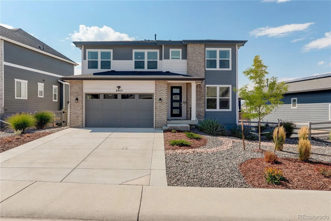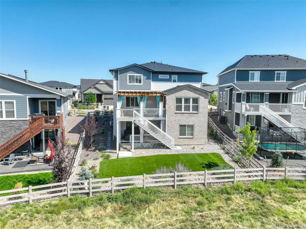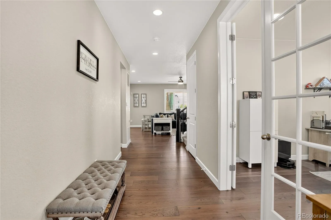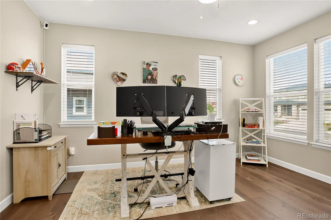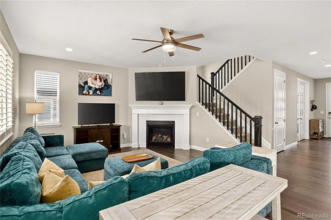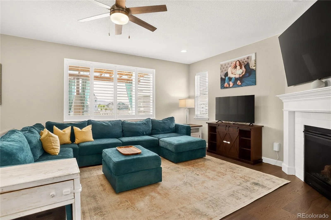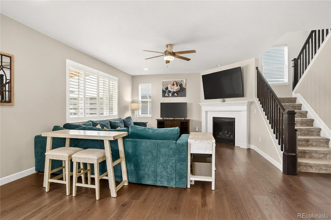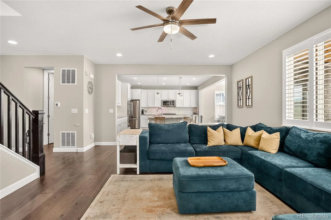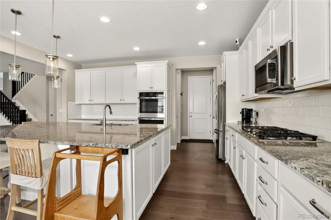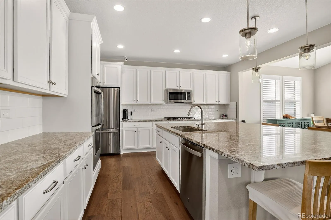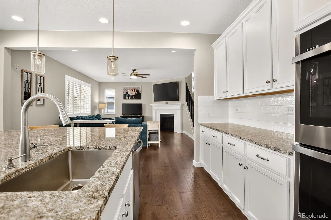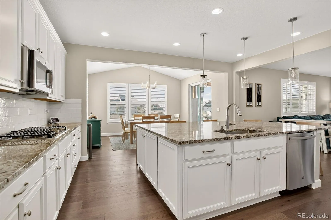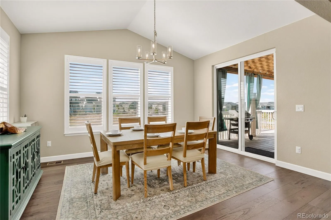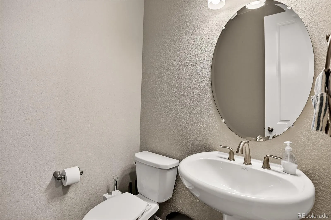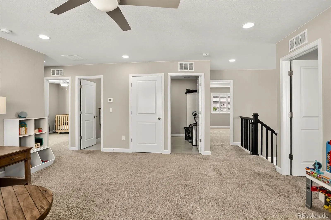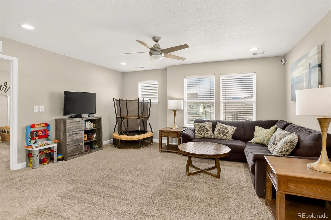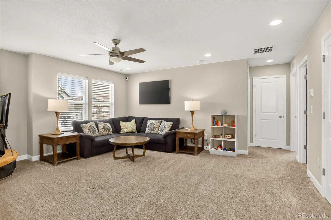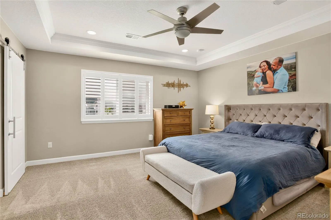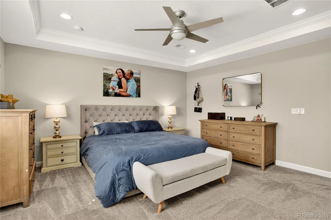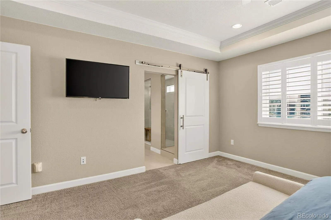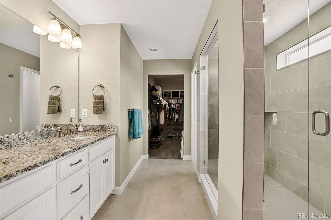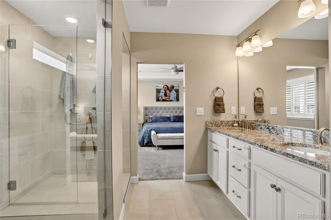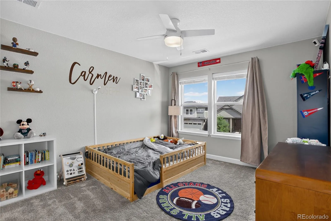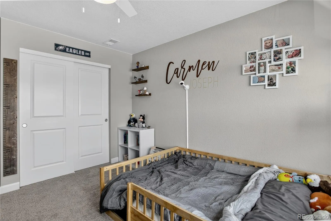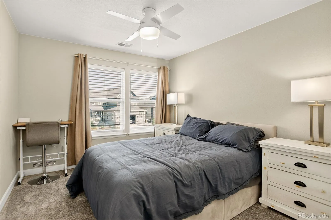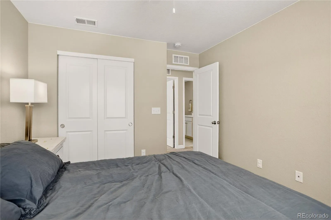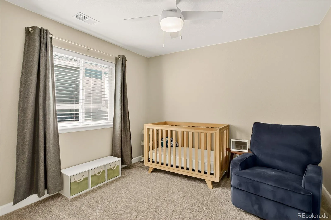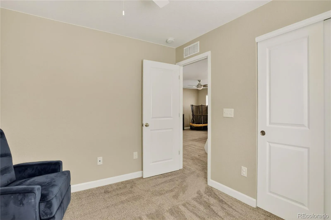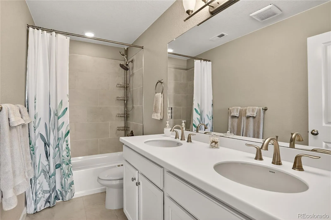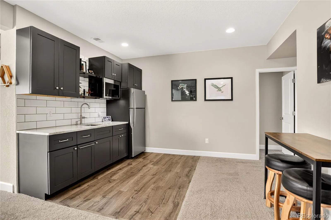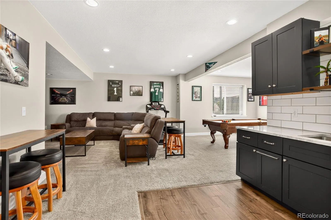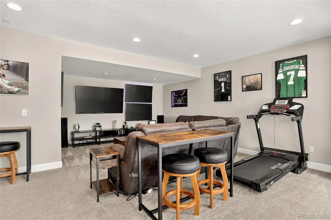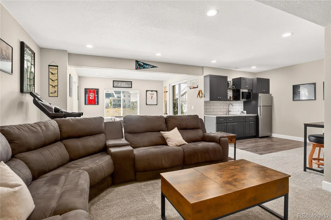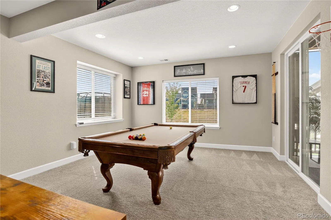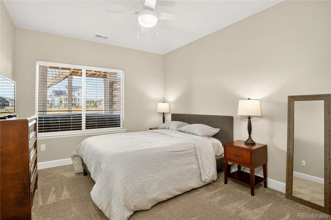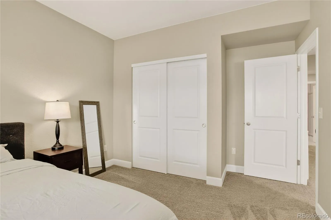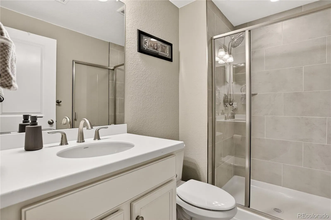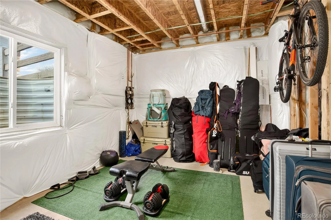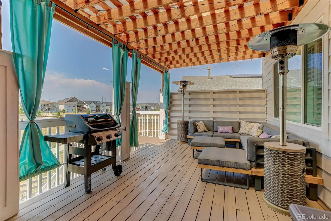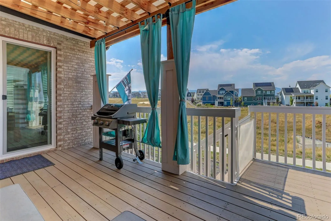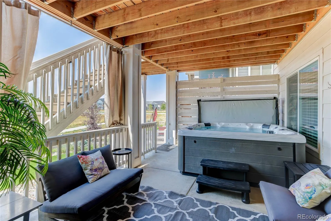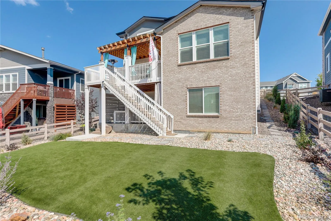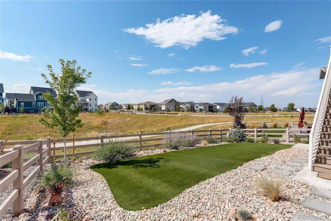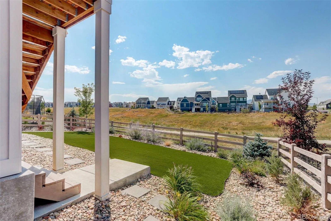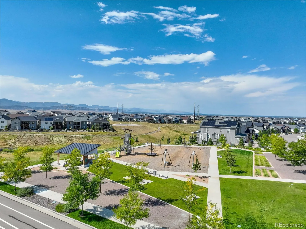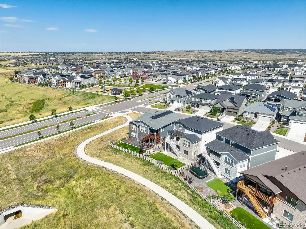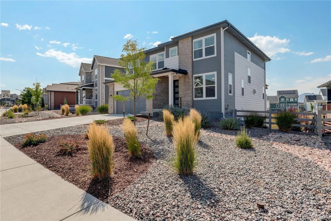Metro Denver Luxury Homes For Sale
This striking home is situated on a premium open space lot that combines the perfect setting with a thoughtfully designed floor plan—offering style, comfort, and functionality in every detail. Backing to open space with sweeping mountain views, this property truly has it all! Inside, you’ll find 4 spacious bedrooms plus a large loft on the upper level, a main-floor office with French doors and picture windows, and an inviting open-concept main floor featuring the kitchen, dining, and family rooms. The finished walk-out basement is designed for entertaining, complete with a game/media room, wet bar, a private guest suite and adjacent ¾ bath and abundant storage. The chef’s kitchen is a showpiece with gleaming granite countertops, white cabinetry, gas cooktop, stainless steel appliances, expansive island seating, and plenty of counter and cabinet space. The adjoining dining area is drenched in natural light with vaulted ceilings and oversized windows framing the mountain views. The spacious primary suite is a true retreat with a spa-inspired bath and the best views in the home. Upstairs, the versatile loft makes a perfect playroom, study space, or secondary living area. Outdoor living at its best with both a covered deck off the dining room and a covered patio below—complete with a relaxing spa, perfect for year-round enjoyment. The yard is thoughtfully landscaped with low-maintenance turf and beautiful ornamental grasses and shrubs. Located in the premier Sterling Ranch community, residents enjoy world-class amenities including pickleball courts, swimming pools, extensive trail systems, sports fields, basketball courts, playgrounds, climbing walls, zip-lines, bocce ball, picnic areas, nature preserves, and so much more—with exciting additions still to come! Don’t miss the chance to own this highly upgraded, model-like home in one of Colorado’s premier neighborhoods!

