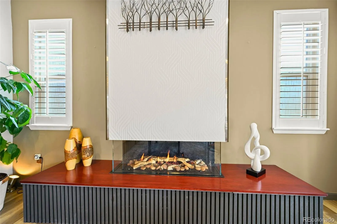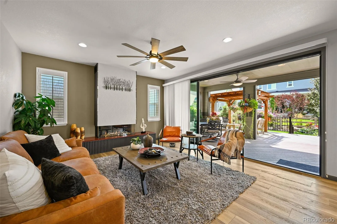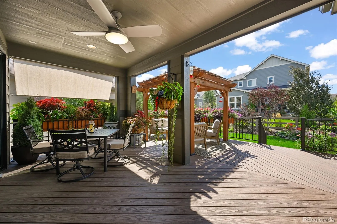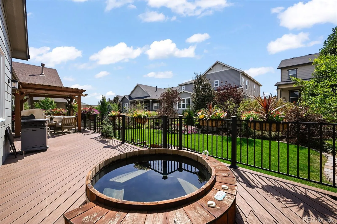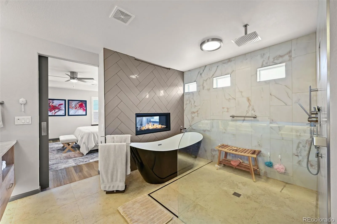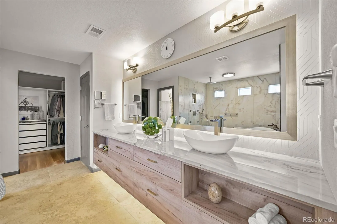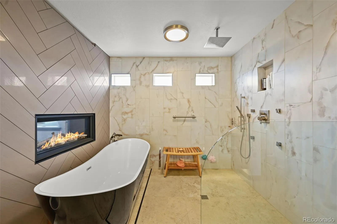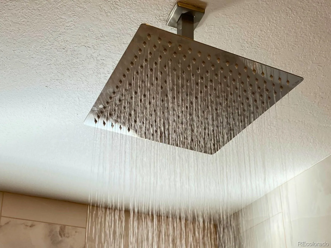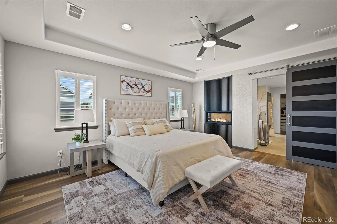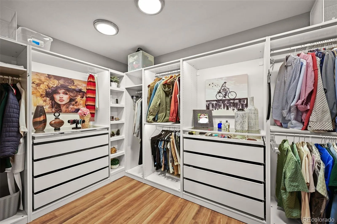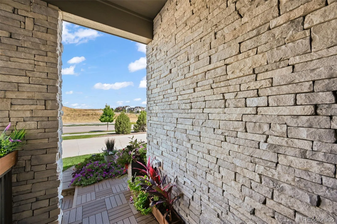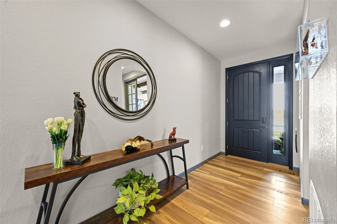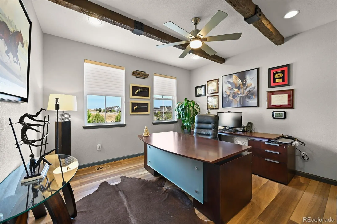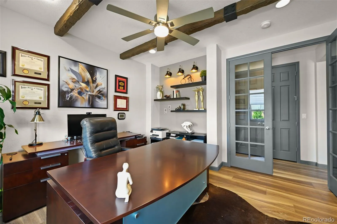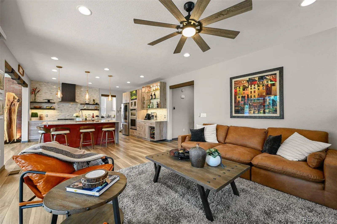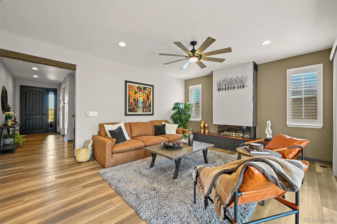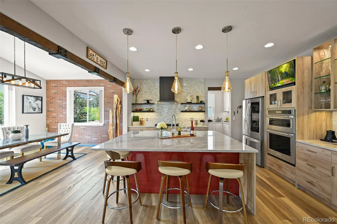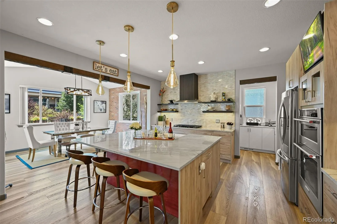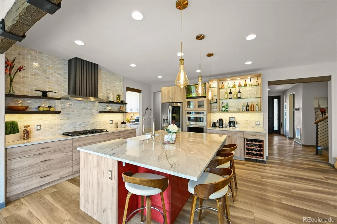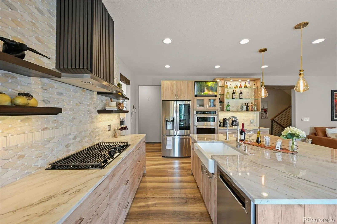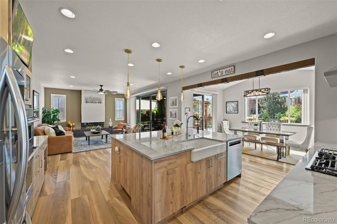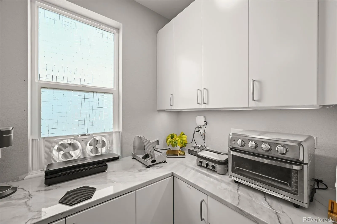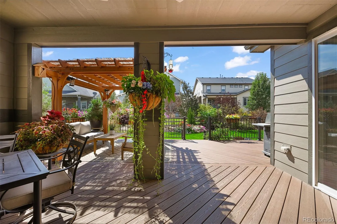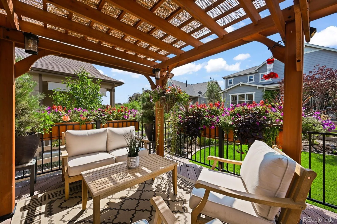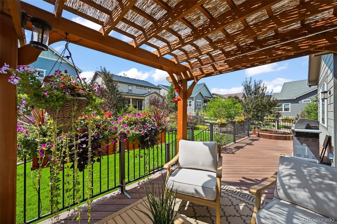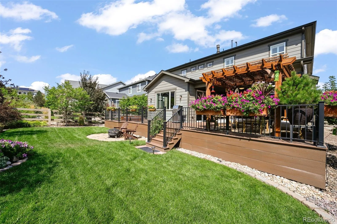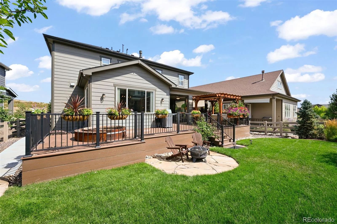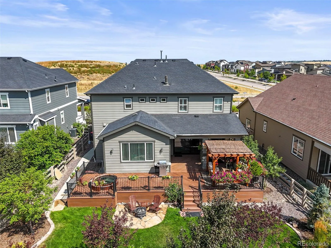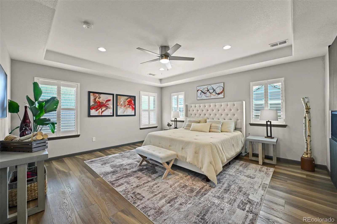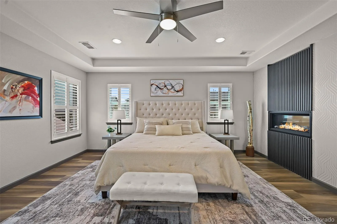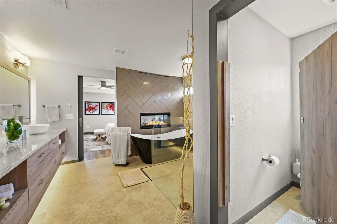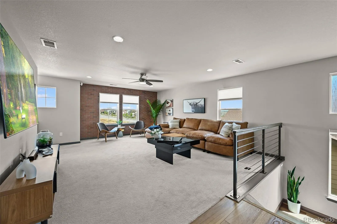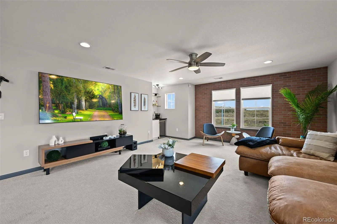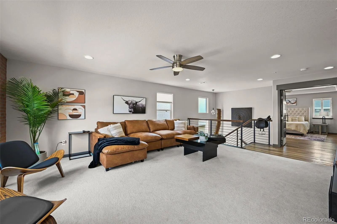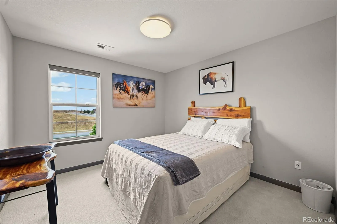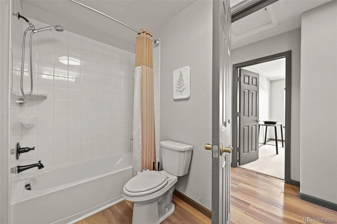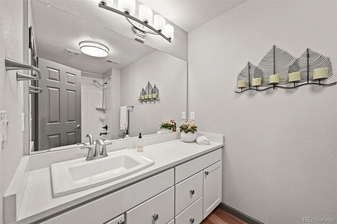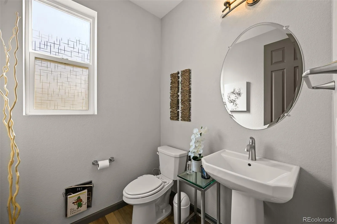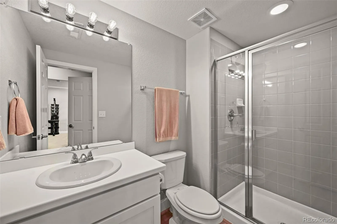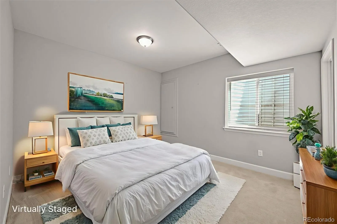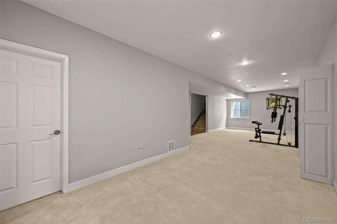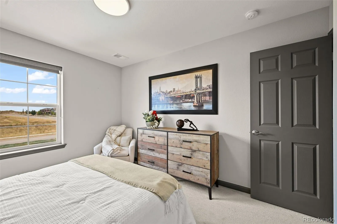Metro Denver Luxury Homes For Sale
$354,450 in ultra-luxury, top-to-bottom finishes have transformed this 3-year-old home
into a showcase model property that surpasses all residences, even in the prestigious
Sterling Ranch and beyond. There is nothing comparable to this house in the surrounding area or at this price point. With its modern,
open layout with abundant natural light, this home blends architectural sophistication with one-of-a-kind luxury enhancements.
The current owner invested in those upgrades for their use in 2024. Now, as they need
to move out of state, this has driven a monumental advantage for the buyer, as the
home is priced below cost for a fast sale.
Some of the Key Luxury Upgrades include: Multiple top-of-the-line fireplaces in the
bedroom, bathroom, and family room. Custom kitchen with built-in pantry, premium
cabinetry, and high-end finishes. Ultra-luxury primary suite providing a spa-inspired
bathroom with a custom-built wardrobe. LVT flooring throughout, ceiling beams,
windows, Plantation shutters, modern lighting and fans, and vertical shades
For outdoor enjoyment, an extra-large extended Fibron deck features a built-in cedar
hot tub, a pergola overlooking stunning landscaping, and custom stone flowerbeds.
This home features an upgraded dual high-capacity AC and plumbing systems, and a
stormwater drainage system
This home truly is a one of a kind find in Sterling Ranch with hundreds of thousands of dollars of custom upgrades, located perfectly in the community with open space and trails, while being close to the amenities and main roads for accessibility and enjoying your Colorado lifestyle!
Private Seller Financing is Available Upon Request!




