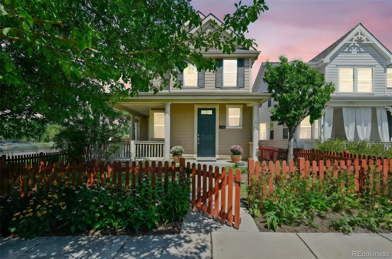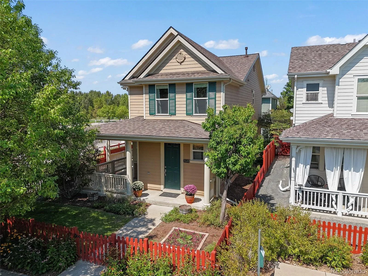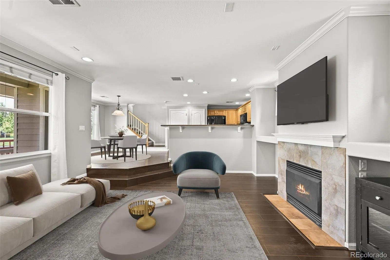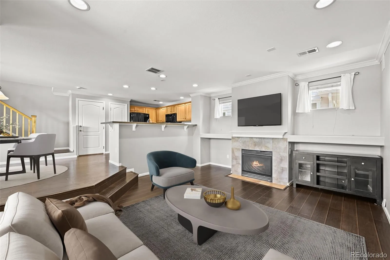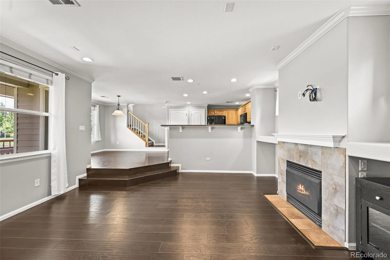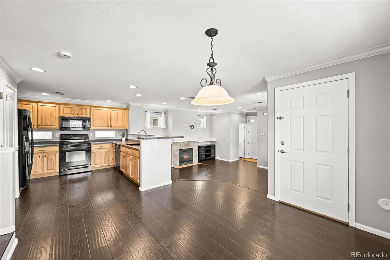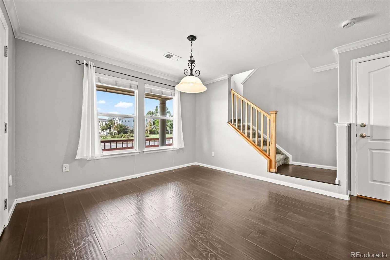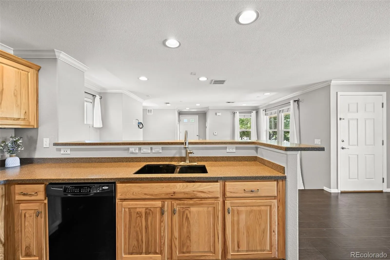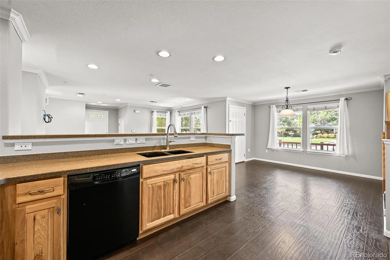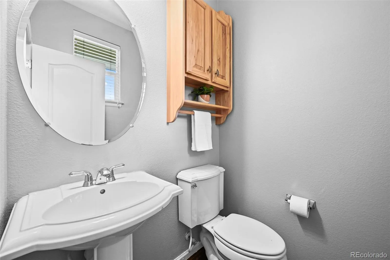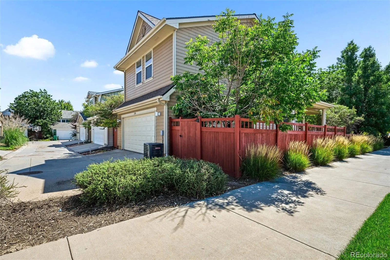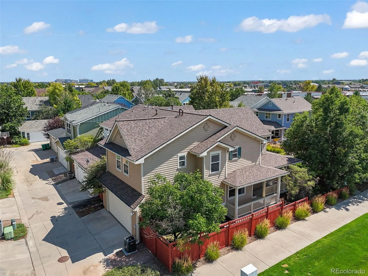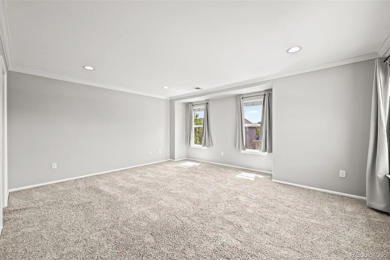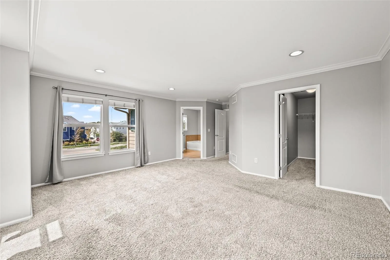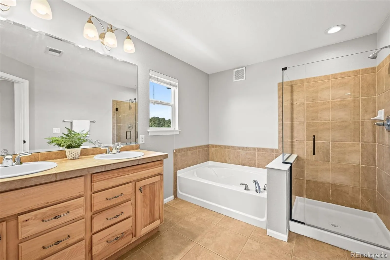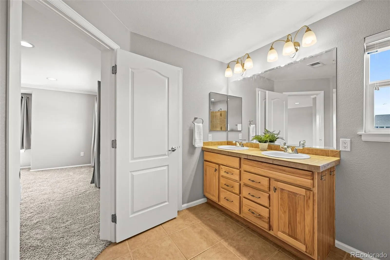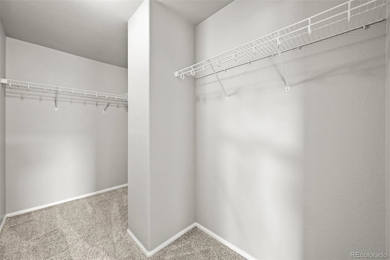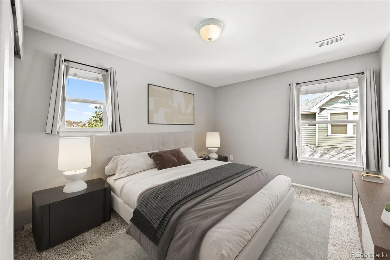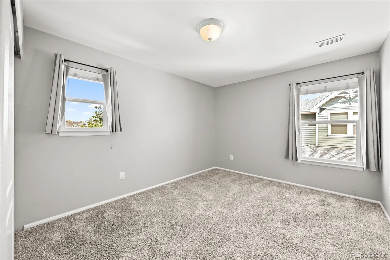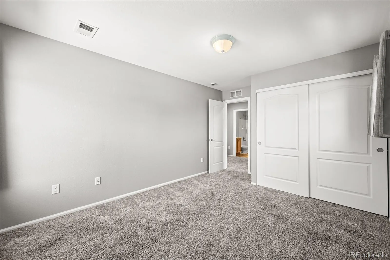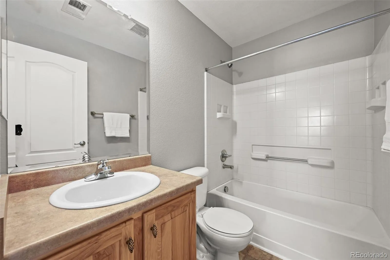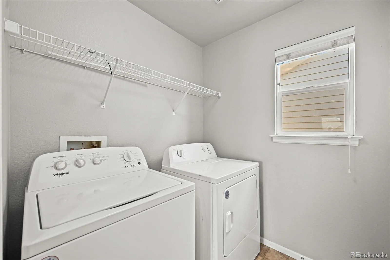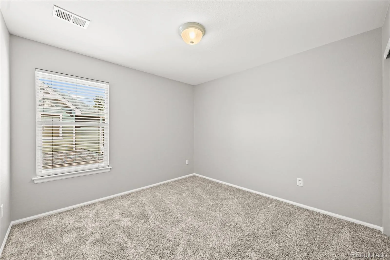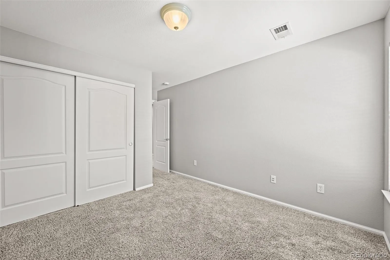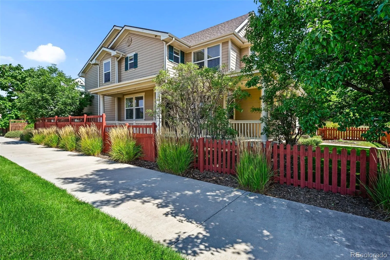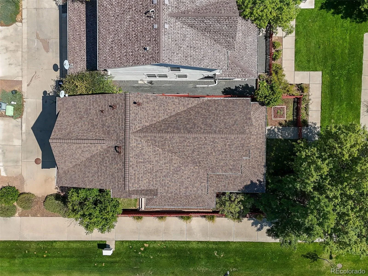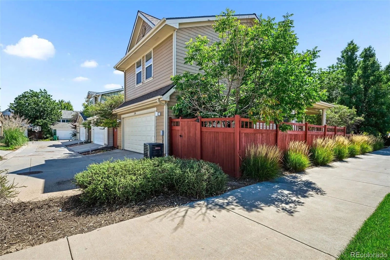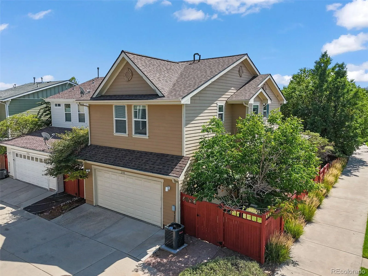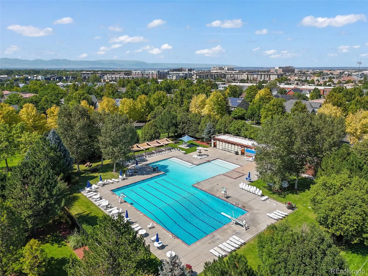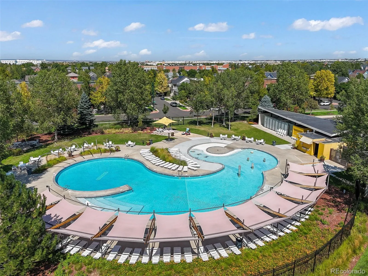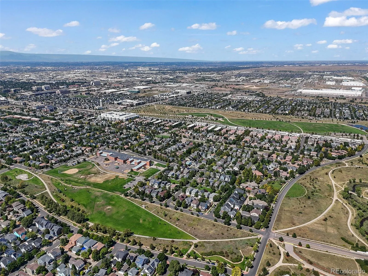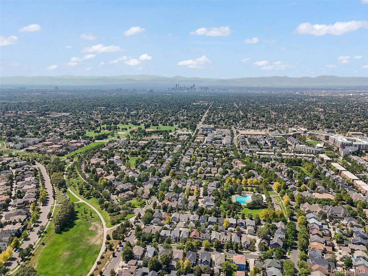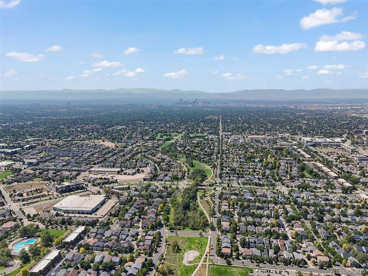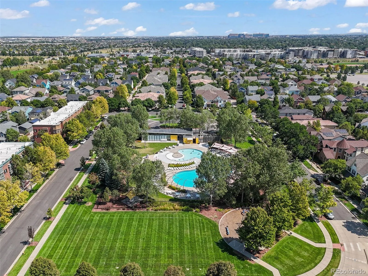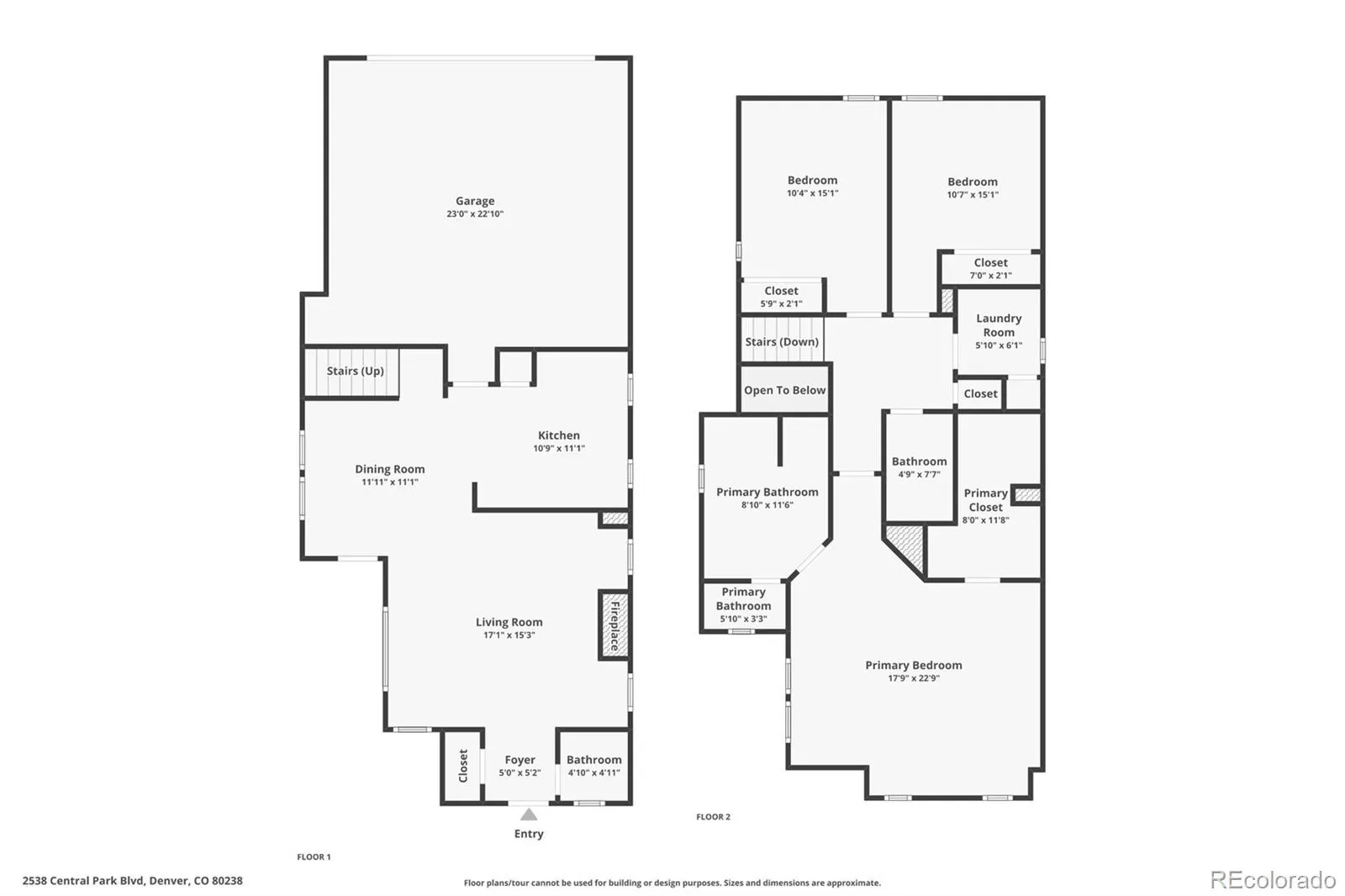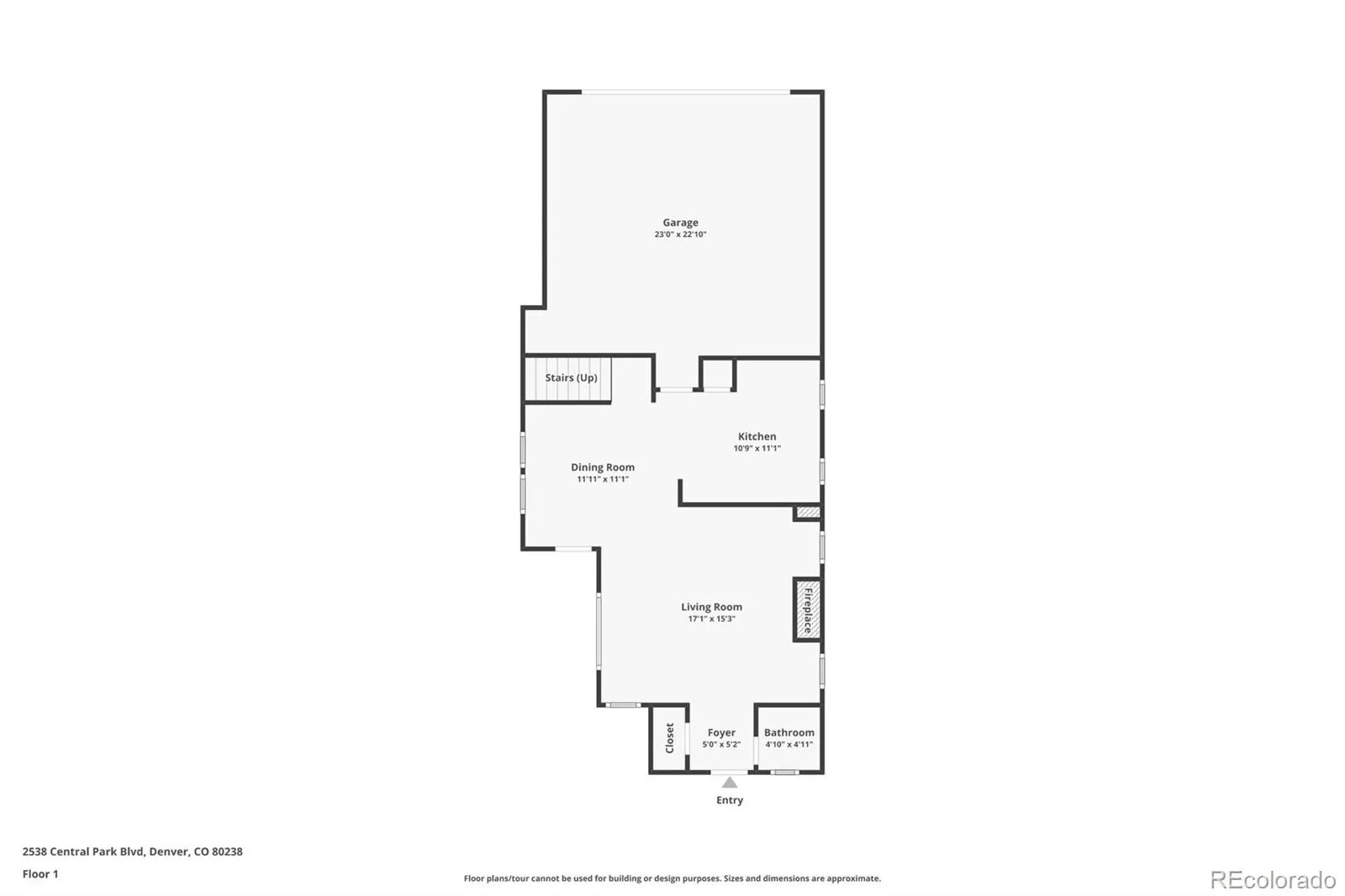Metro Denver Luxury Homes For Sale
Welcome to this beautiful Central Park two-story, featuring a charming front porch and fenced yard that set the tone for inviting curb appeal. Step inside to a bright, open layout with fresh paint and natural light flowing through the main living and dining spaces. The spacious kitchen offers plenty of cabinetry, counter space, and sightline to the family room — perfect for everyday living and entertaining. Upstairs you’ll find a generous primary suite with a large walk-in closet and 5-piece bath, complete with double vanities, soaking tub, and separate shower. Two additional bedrooms, a full hall bath, and laundry room with washer/dryer complete the upper level. Major mechanical updates include a brand-new roof, furnace, central A/C, and water heater, providing true peace of mind. Outside, enjoy the private fenced yard, corner lot, and attached two-car garage. This location is truly special — just steps from restaurants, shops, and neighborhood parks, with miles of trails right outside your door. Walk to two nearby pools (Puddle Jumper and Aviator) or the Toca Denver Crossfit gym, less than a block away. With seven community pools, endless open space, and a vibrant mix of amenities, the lifestyle here is unmatched. Plus, you’ll enjoy quick access to top-rated schools, Anschutz Medical Campus, DIA, and Downtown Denver. Move-in ready and perfectly situated, this is an opportunity you don’t want to miss!

