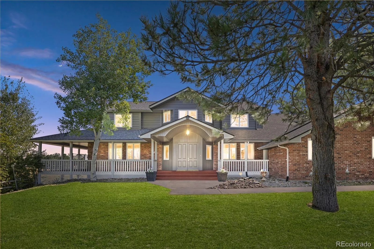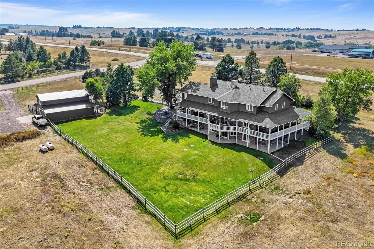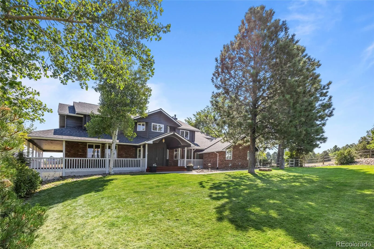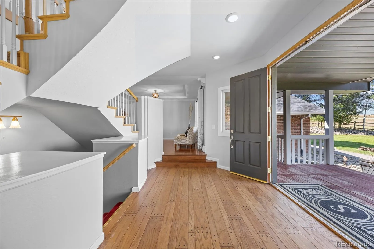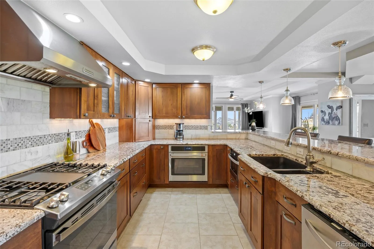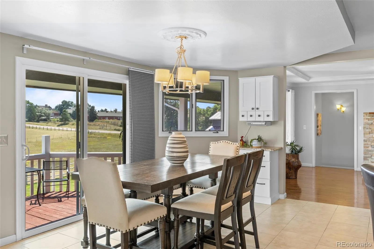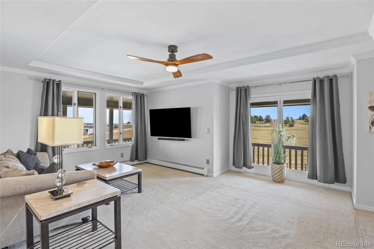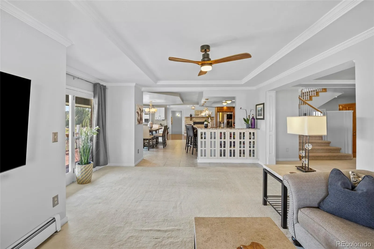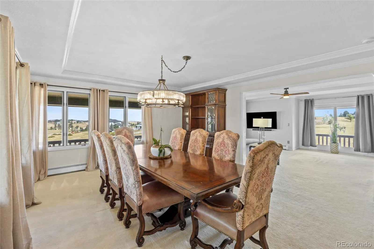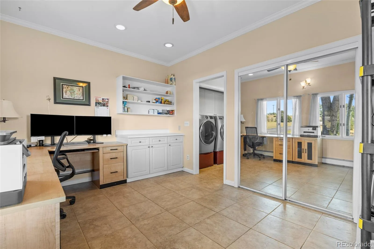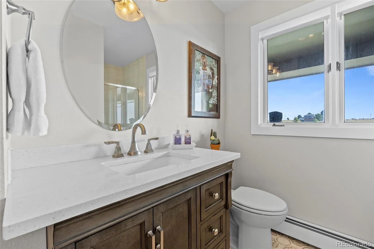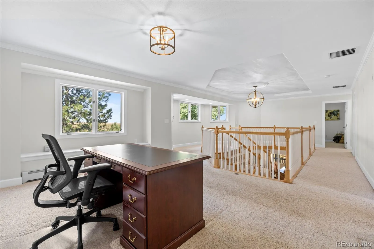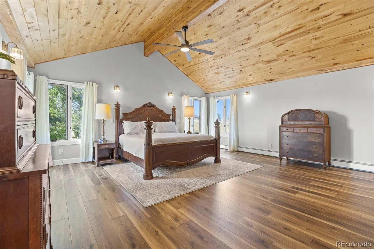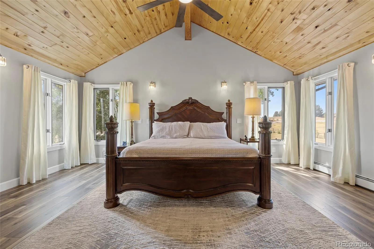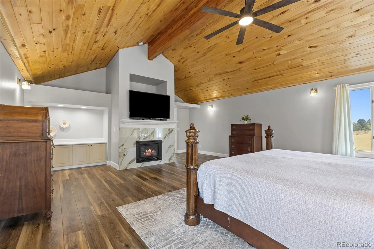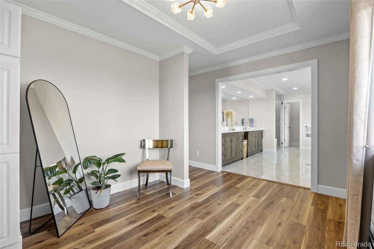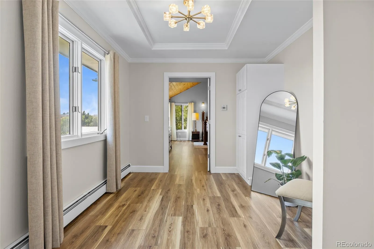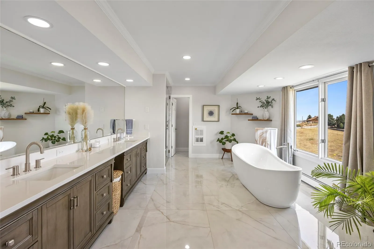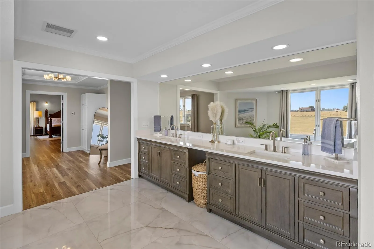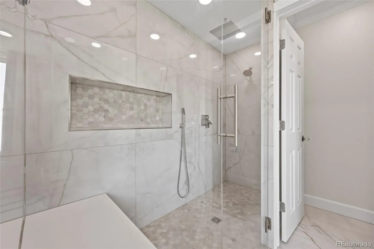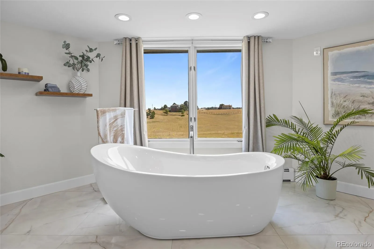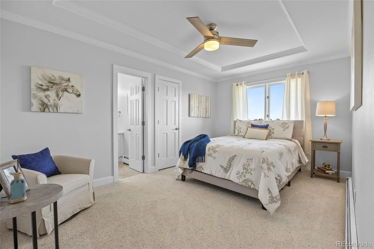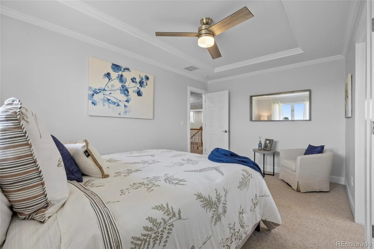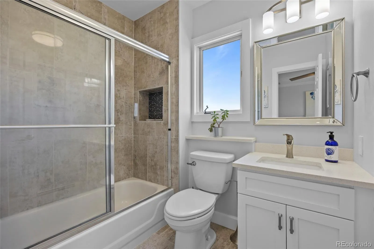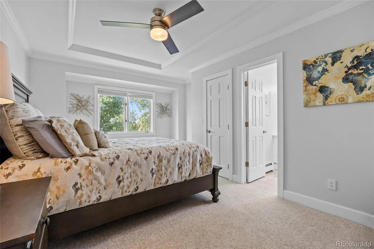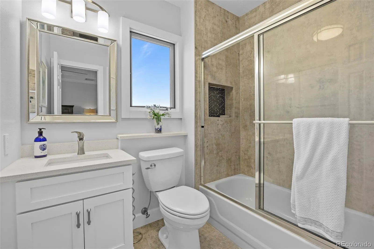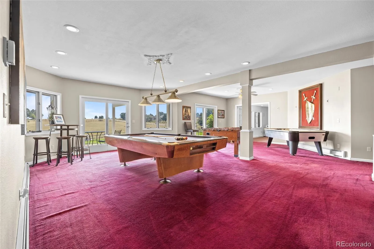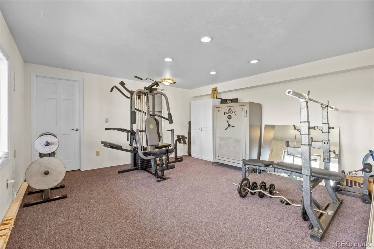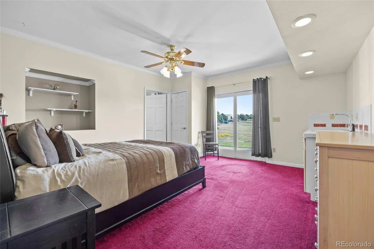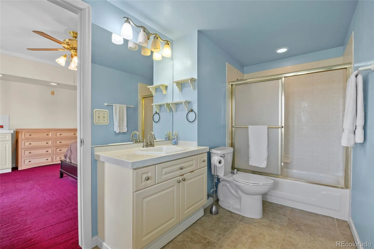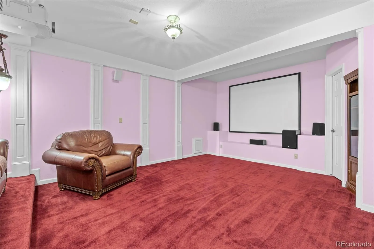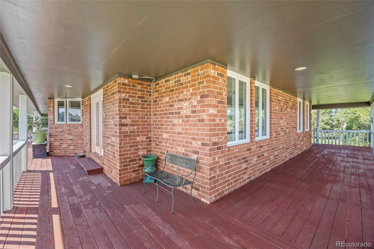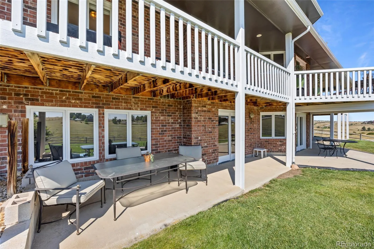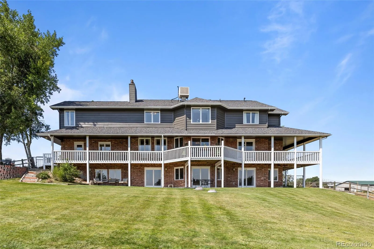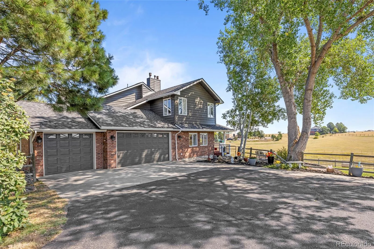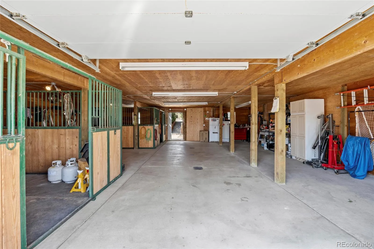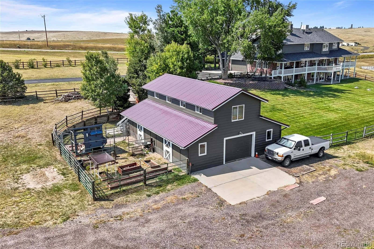Metro Denver Luxury Homes For Sale
Luxury country living meets modern comfort! This impressive 4 bed, 4.5 bath estate spans over 6,000 sq ft and rests on 5+ beautifully landscaped acres. Every bedroom boasts a private ensuite, while the luxury primary suite is a true retreat with a remodeled spa-like bathroom, two walk-in closets, and a cozy sitting area.
The gourmet kitchen features granite counters, a gas range, and double smart ovens, opening into living and dining spaces designed for both hosting and everyday ease. Storage is abundant throughout the home—including a perfect space for wine aging or canning enthusiasts to store homemade goods. After a workout, unwind in the basement shower room (with potential to convert to a steam room), or step onto the wrap-around porch to soak in sweeping Colorado views.
Equestrian enthusiasts will appreciate the custom 1,172 sq.ft. barn with two oversized stalls (10.6×11 and 10.6×12.6) complete with rubber mats, a tack area, and a spacious upper level with endless possibilities. The paddock area is ideal for horses or could be transformed into a gardener’s dream. Plus, Meadow Station offers 156 acres of private common property for non-motorized activities like horseback riding.
Practical upgrades give this property added value and peace of mind: a private well provides fresh water with no monthly utility bills, a septic system offers self-sufficient living without city sewer costs, and an owned propane tank means long-term savings and complete control over your energy supply.
With a brand-new roof (August 2024), fresh exterior paint, and countless luxury updates, this home delivers a serene country/equestrian lifestyle—all just minutes from Parker and Southlands conveniences. Words can’t fully capture all this property has to offer—it’s best experienced in person. Schedule your showing today and don’t miss the 3D tour!

