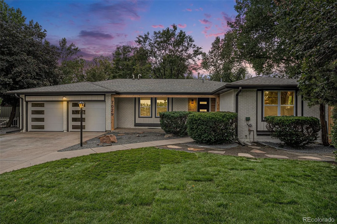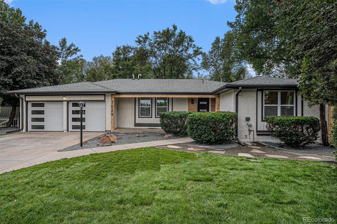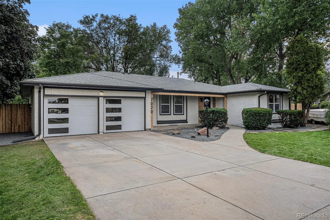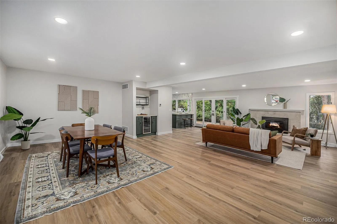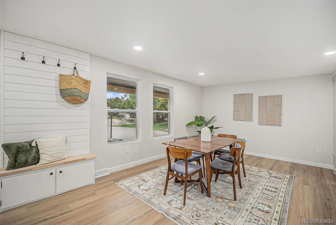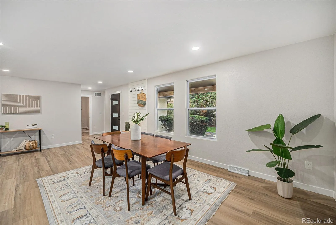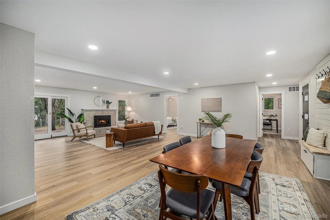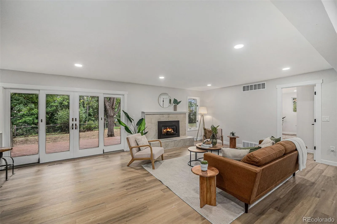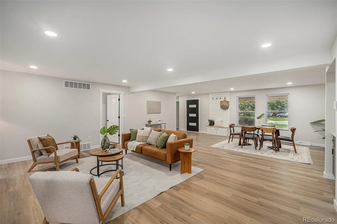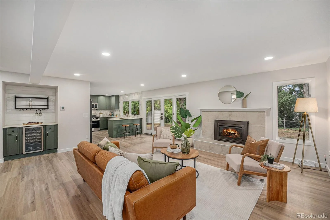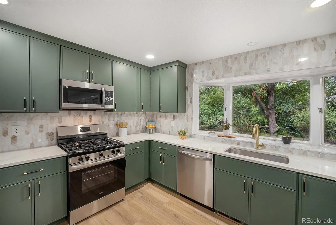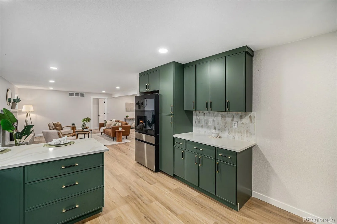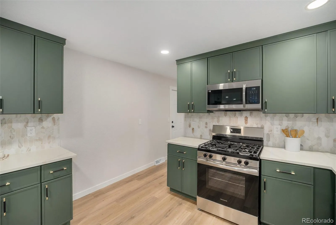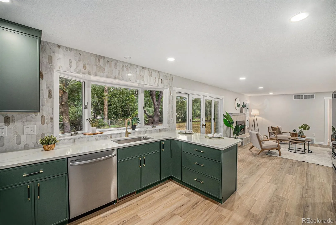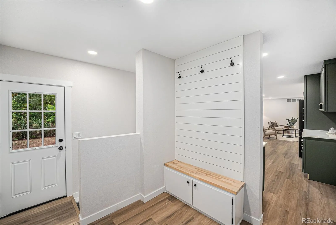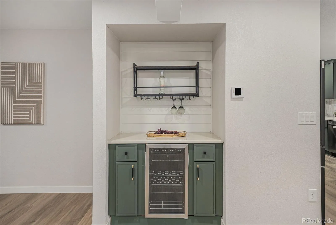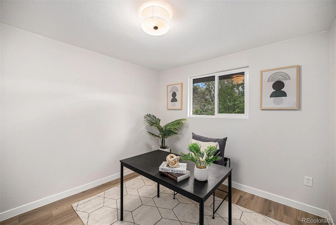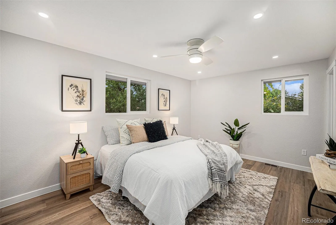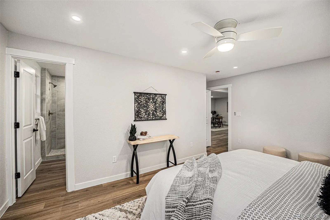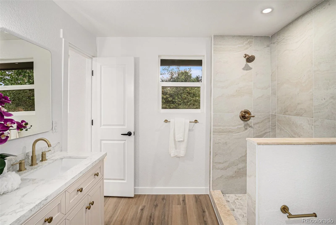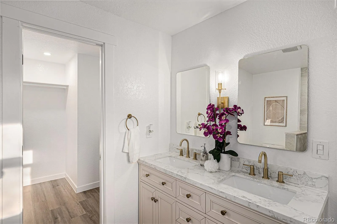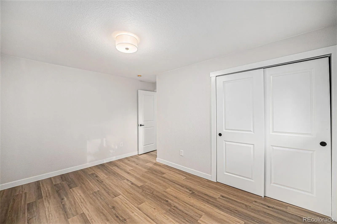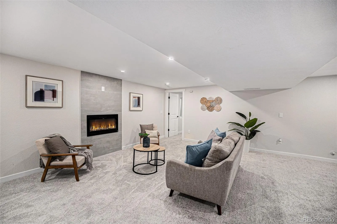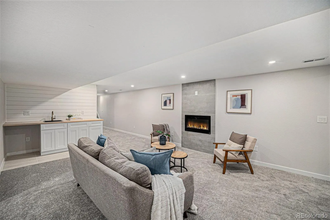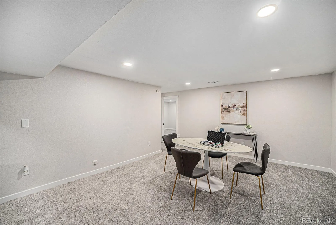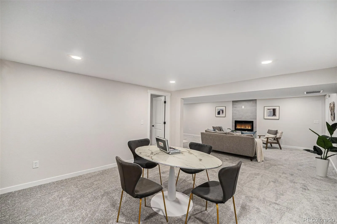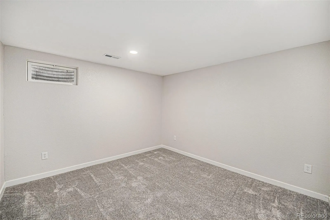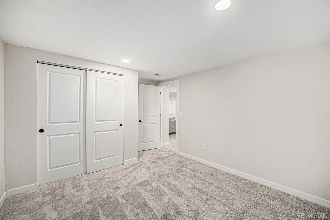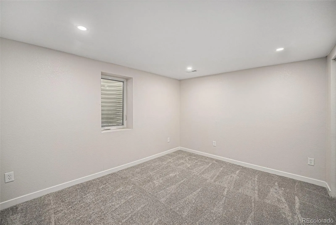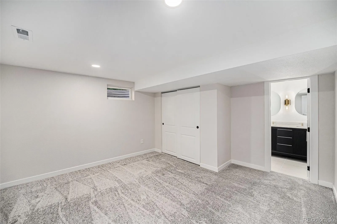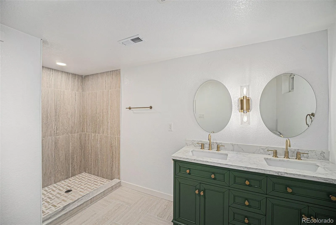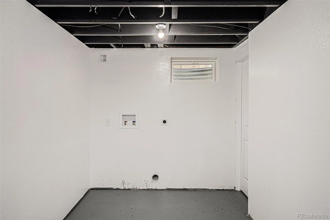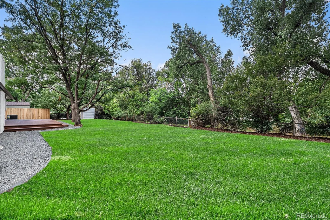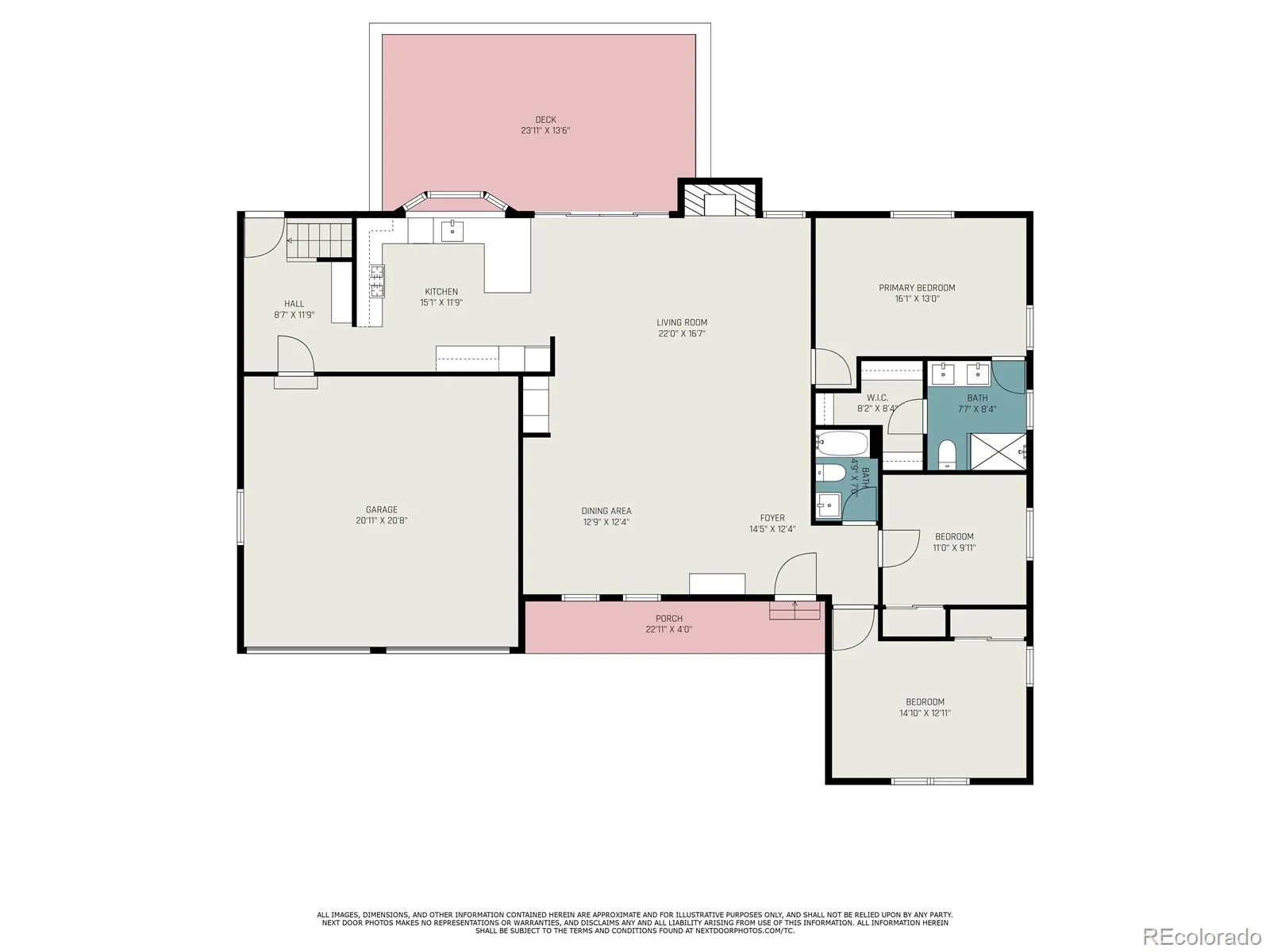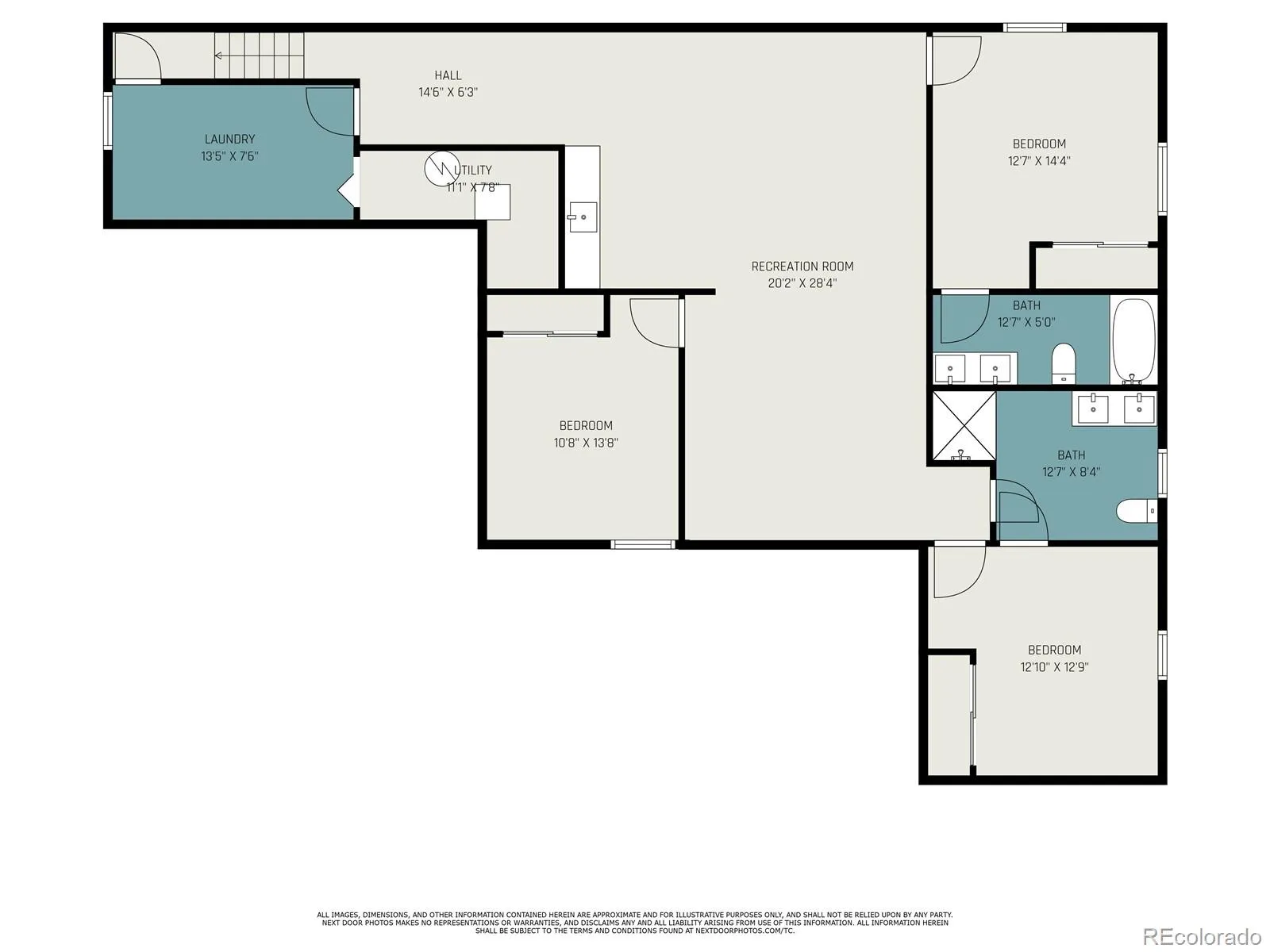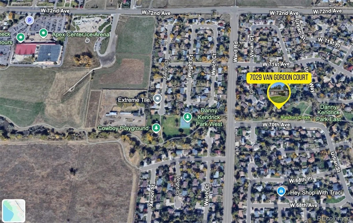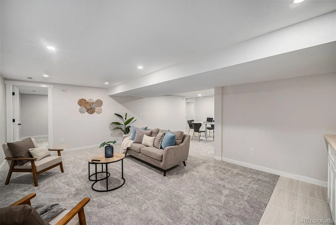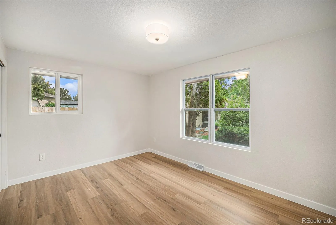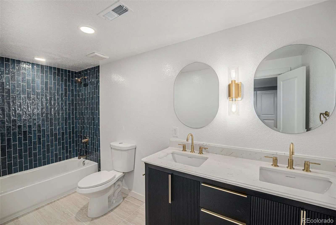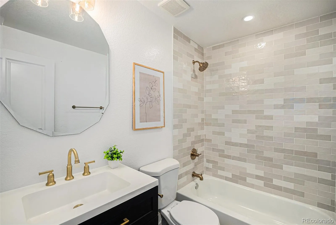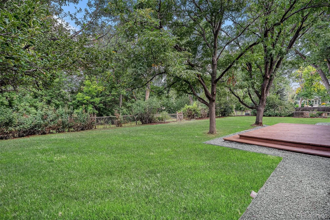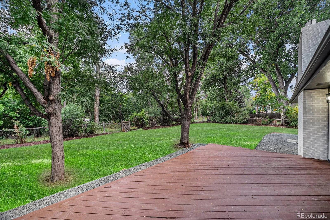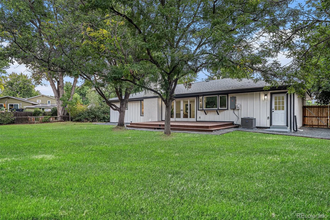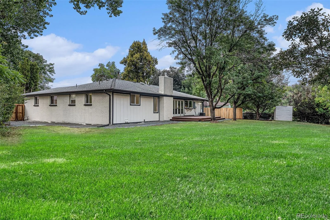Metro Denver Luxury Homes For Sale
Welcome to your HUGE fully renovated 3,388 SF, 6-bedroom, 4-bathroom brick ranch home in the sought-after neighborhood of Northwest Arvada. This move-in-ready residence is a hosts absolute dream! Featuring an open layout design interior with direct access to the lush oversized backyard that backs up to the Ralston Creek, this home allows for no back neighbors yet direct access to multiple parks and the Apex rec center within a couple minutes walk. The main floor includes an updated chef’s kitchen showcasing custom cabinetry, quartz countertops, a spacious 3-person eat-in kitchen, breakfast bar, wet bar, and a premium appliance package. An oversized primary suite with an en-suite bathroom featuring a custom double vanity, walk-in shower, and walk-in closet. Two generously sized secondary bedrooms along with an updated full bathroom with a custom double vanity, a spacious dining area, and a cozy living room with a fireplace and sliding door leading directly to the deck complete the main level.
The lower level features three generously sized spare bedrooms with full egress windows, one with a custom en-suite bathroom boasting a double vanity, walk-in shower, and walk-in closet. Completing this level is a spacious family area with a beautiful fireplace and a stylish wet bar, and additional guest bathroom creating the perfect space for relaxation and entertaining.
Additional upgrades include an updated 2-car attached garage, a composite roof with a 5-year warranty, updated flooring, fresh interior paint, modern lighting and fixtures, and a new furnace with central heat and A/C. Every detail of this renovation was carefully considered, ensuring a flawless finish.
This quiet cul-de-sac location offers the perfect blend of peaceful suburban living and everyday convenience. This prime location provides quick access to top-rated schools, scenic parks, and endless recreational opportunities. Send your clients to our open houses this week, Sat/Sun 10-2 pm!

