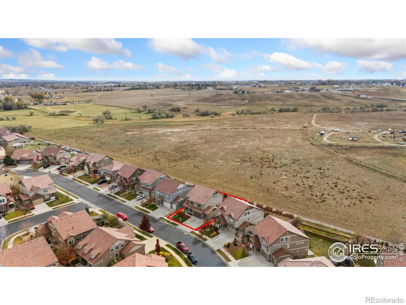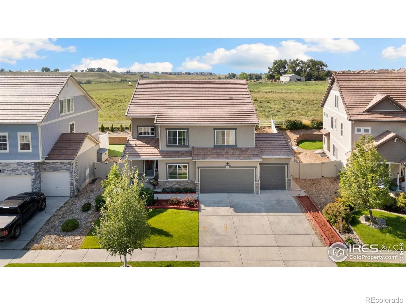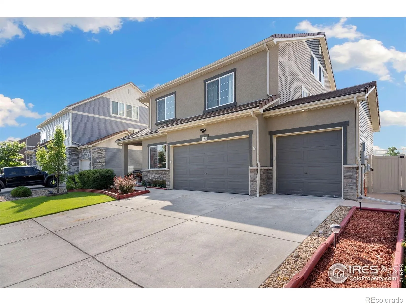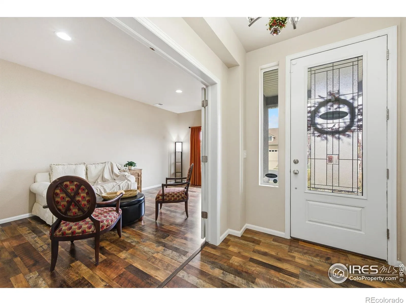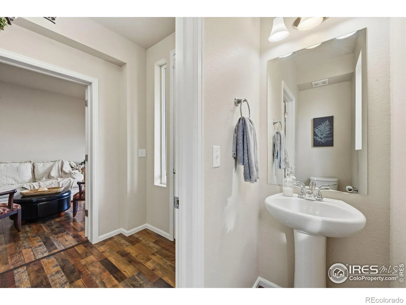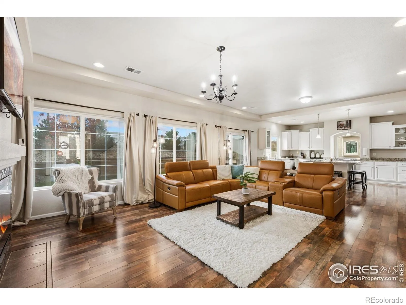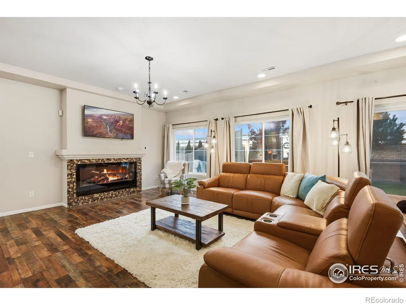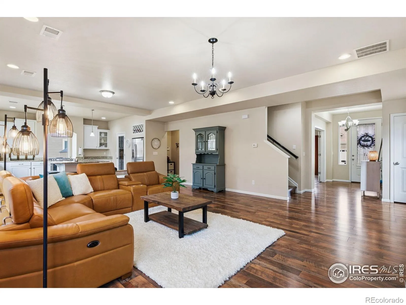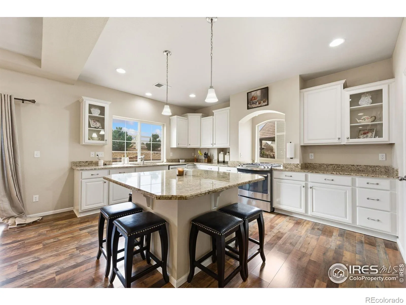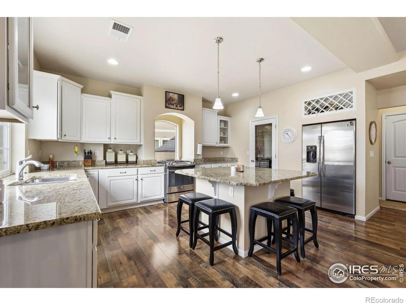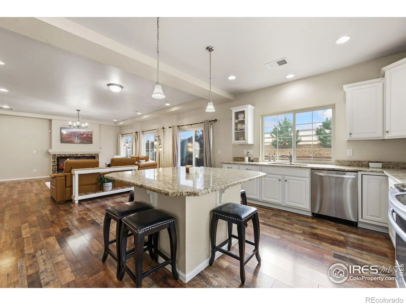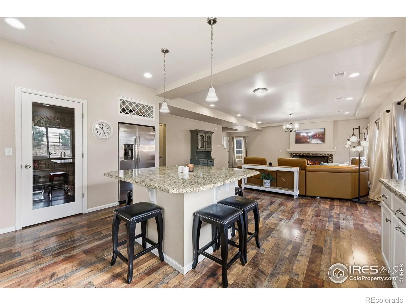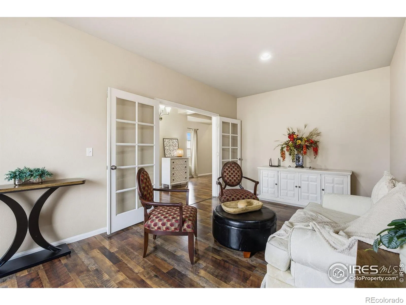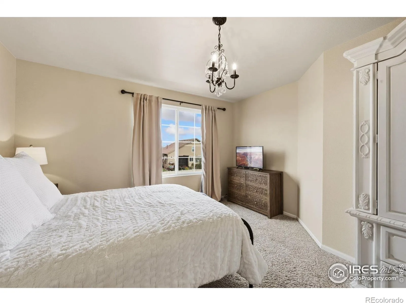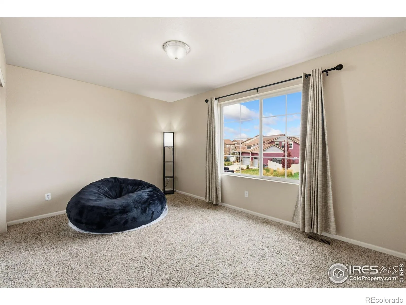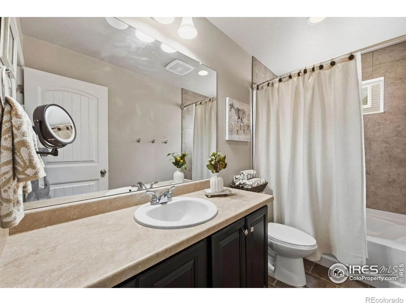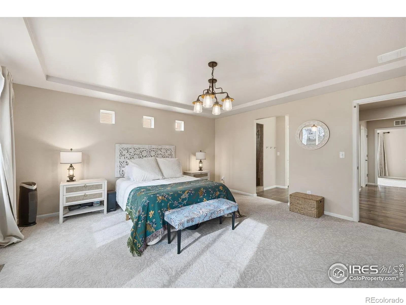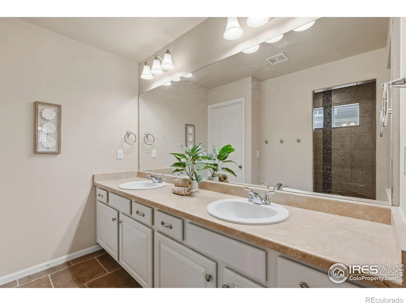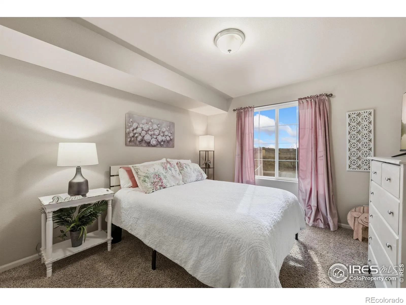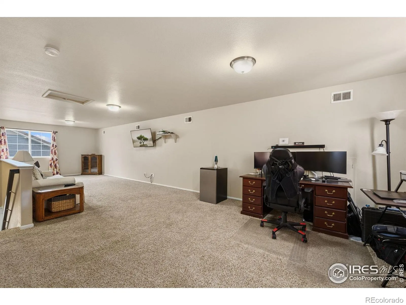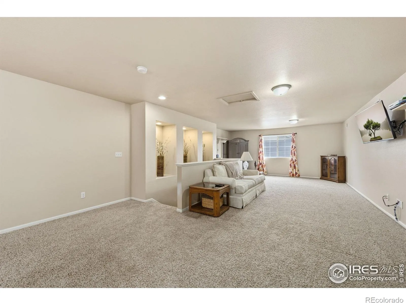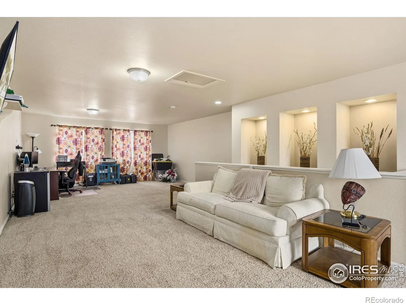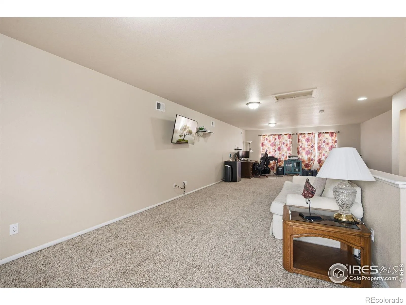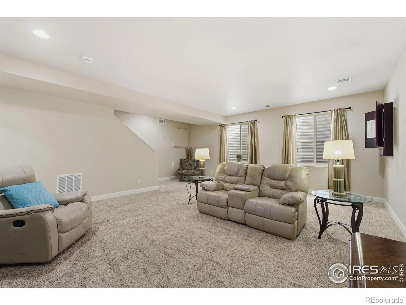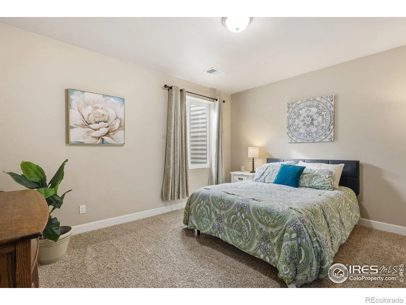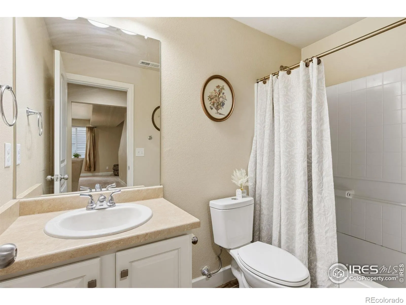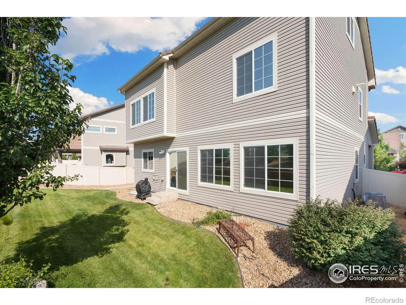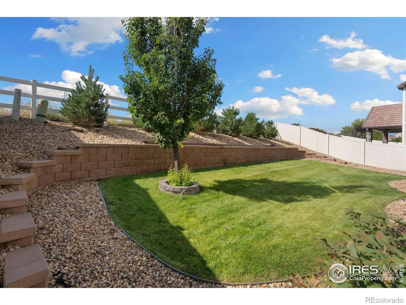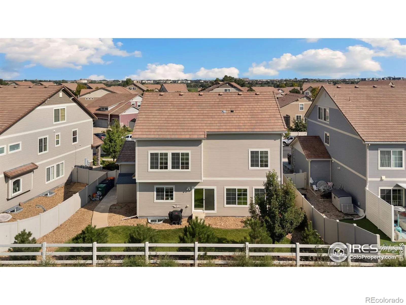Metro Denver Luxury Homes For Sale
Premium Lot Backing to Open Space & One of the Largest Homes for the Price – Incredible Value with Exceptional Finished Square Footage and 3 Stories of Flexible Living! This Oakwood Home invites you to live stylishly where contemporary design meets energy efficiency and vibrant community living. With two main levels, a finished third-floor smart space, and a fully finished basement, this home offers flexibility for every lifestyle. The gourmet kitchen is a chef’s dream, showcasing granite countertops, a spacious eat-in island, upgraded glass cabinetry, and premium stainless-steel appliances including a gas range. Designed with modern living in mind, the open-concept layout seamlessly connects the kitchen to the inviting living room, highlighted by a striking tiled fireplace. The upstairs features an expansive owner’s suite with a private retreat, along with three additional bedrooms to comfortably accommodate family and guests. It also includes a flexible bonus room that can be tailored to your need, whether as a playroom, home office, reading nook, media lounge, or hobby space. Completing the upper level, the finished third-floor loft provides even more versatility, making it an ideal game room, creative studio, or private getaway. The finished basement expands the living space with a versatile recreation room, an additional bedroom, and a full bath. Recent updates include upgraded hardwood floors on both the main and second levels, a two-year-old water heater, and a durable concrete tile roof. Exterior enhancements feature an upgraded sprinkler system with Wi-Fi control and an added fifth zone, along with newly designed landscaping beds. For convenience, every room is pre-wired for both phone and ethernet. Located in a vibrant master-planned community, residents enjoy a pool, disc golf course, activity center, parks, and picnic areas-all with no monthly HOA fees.

