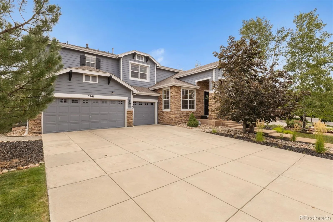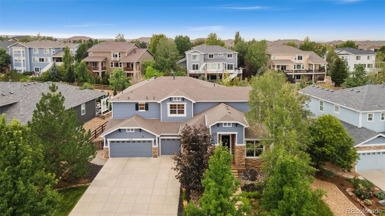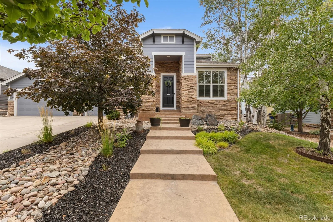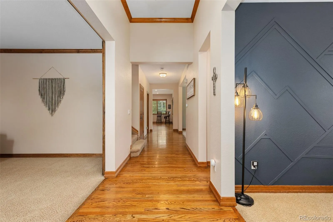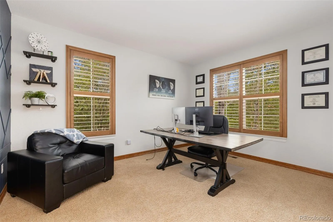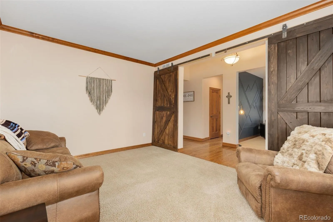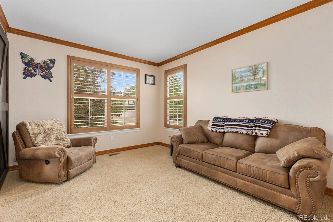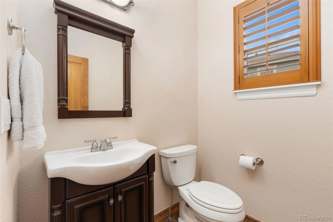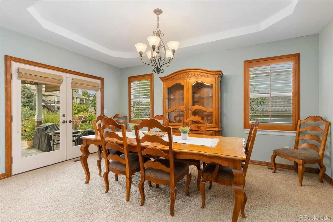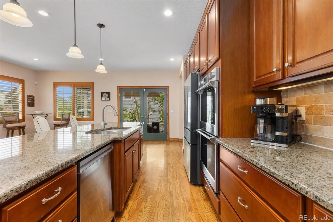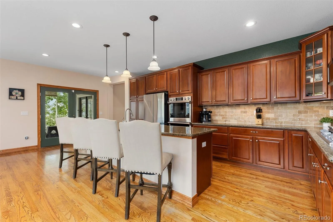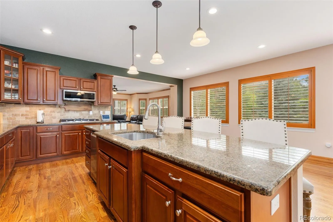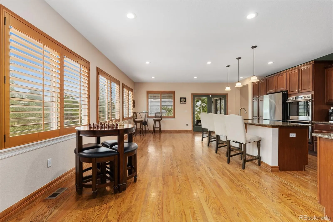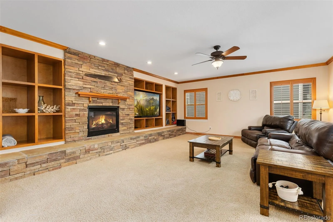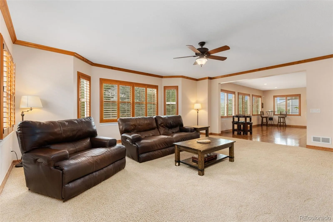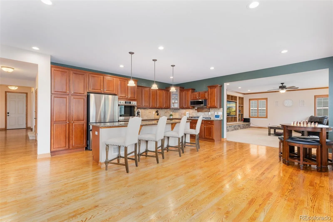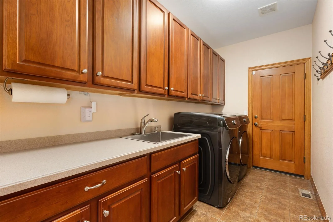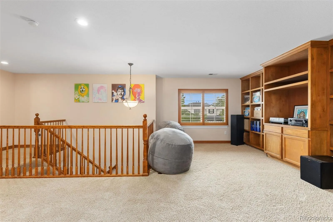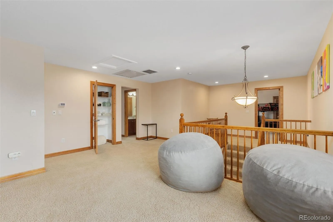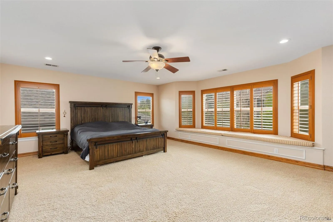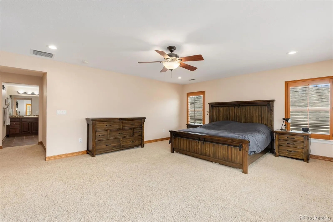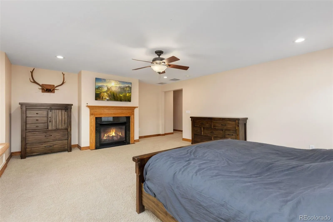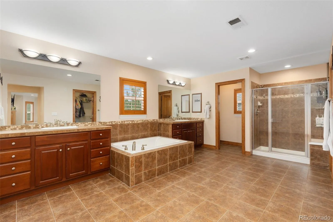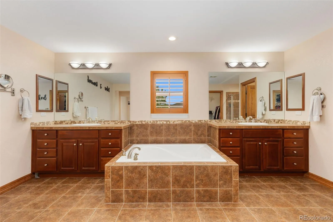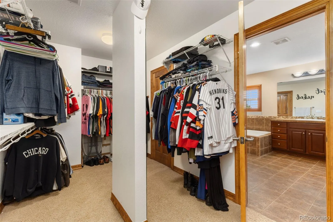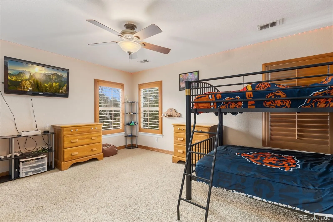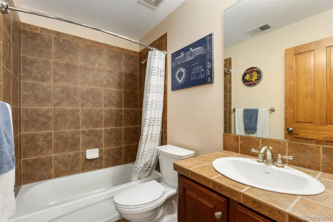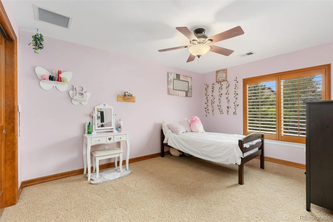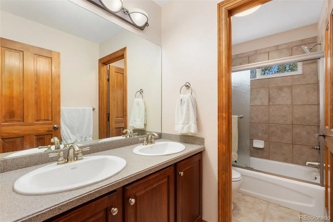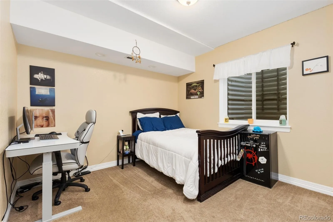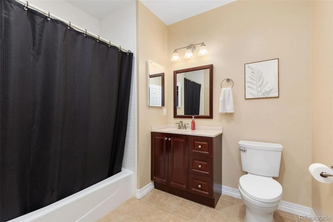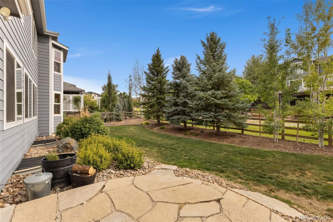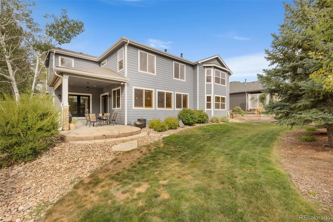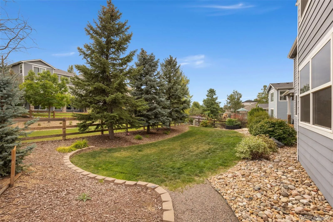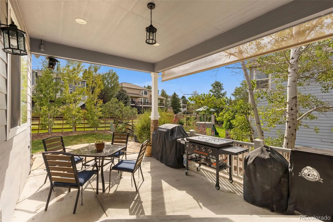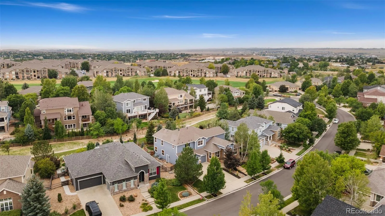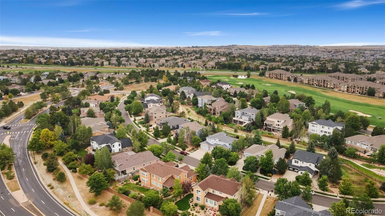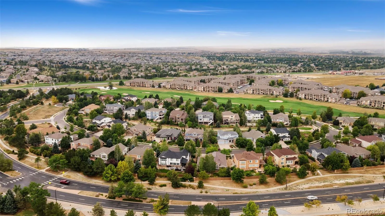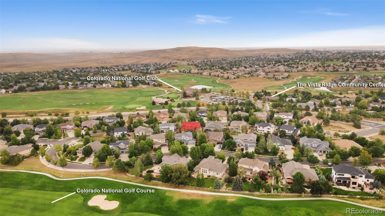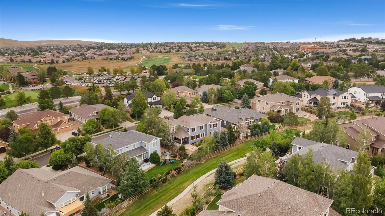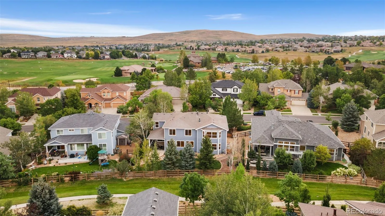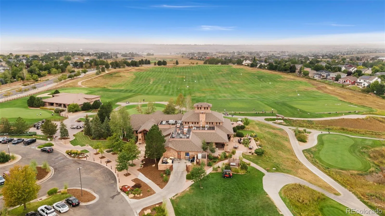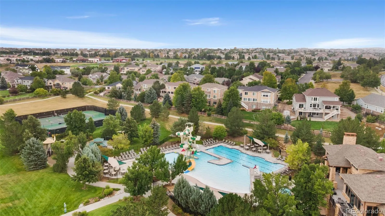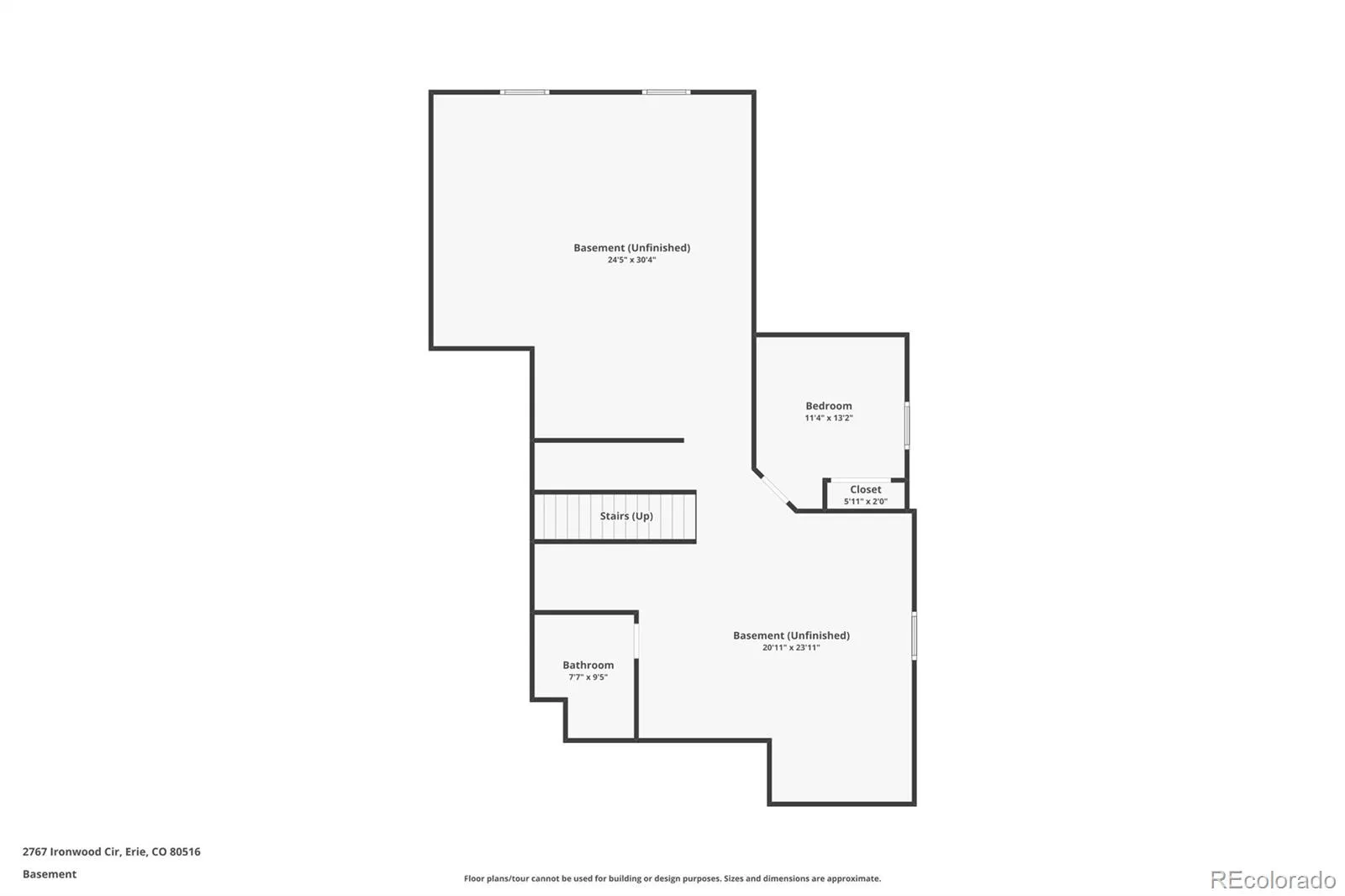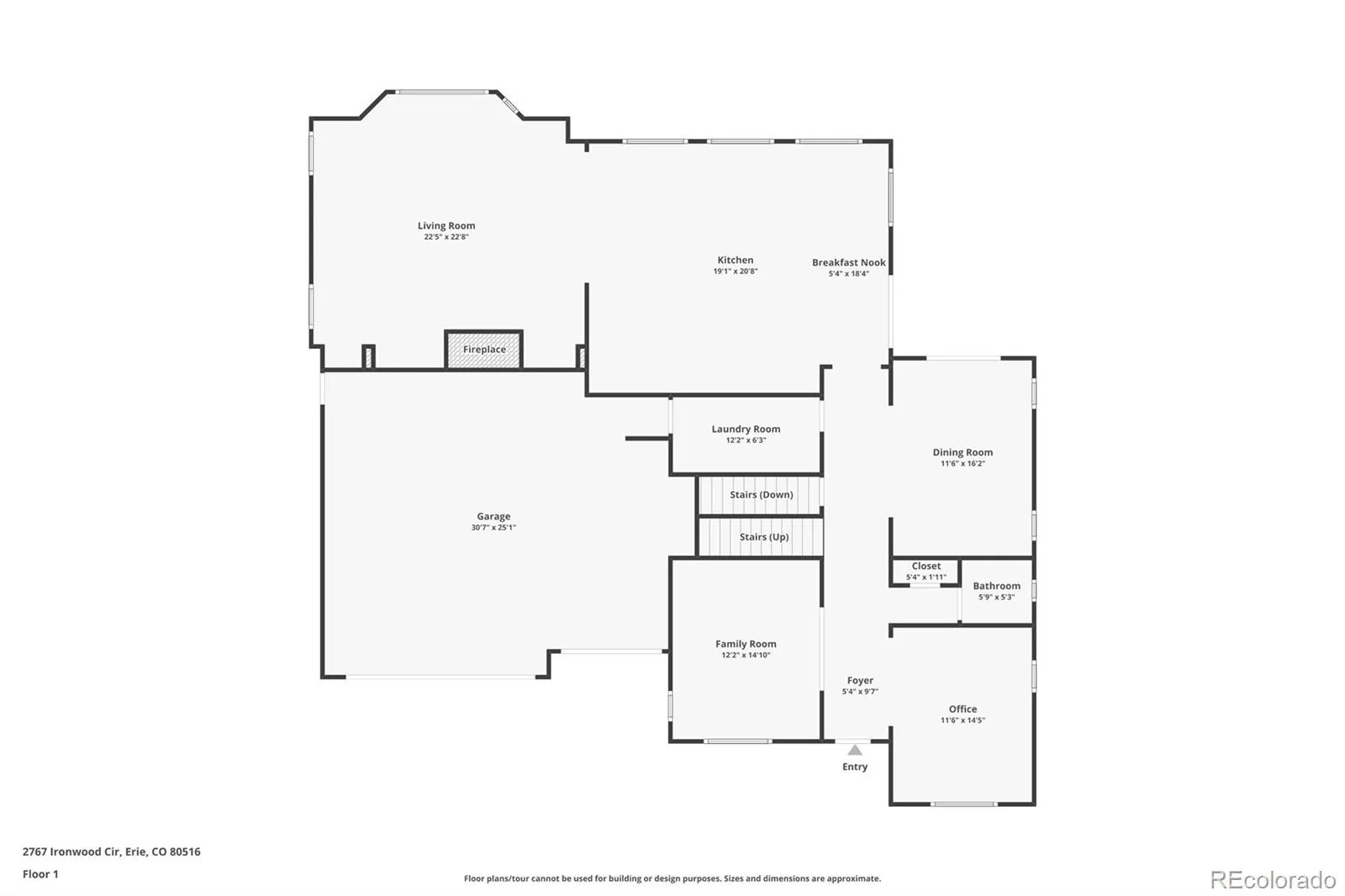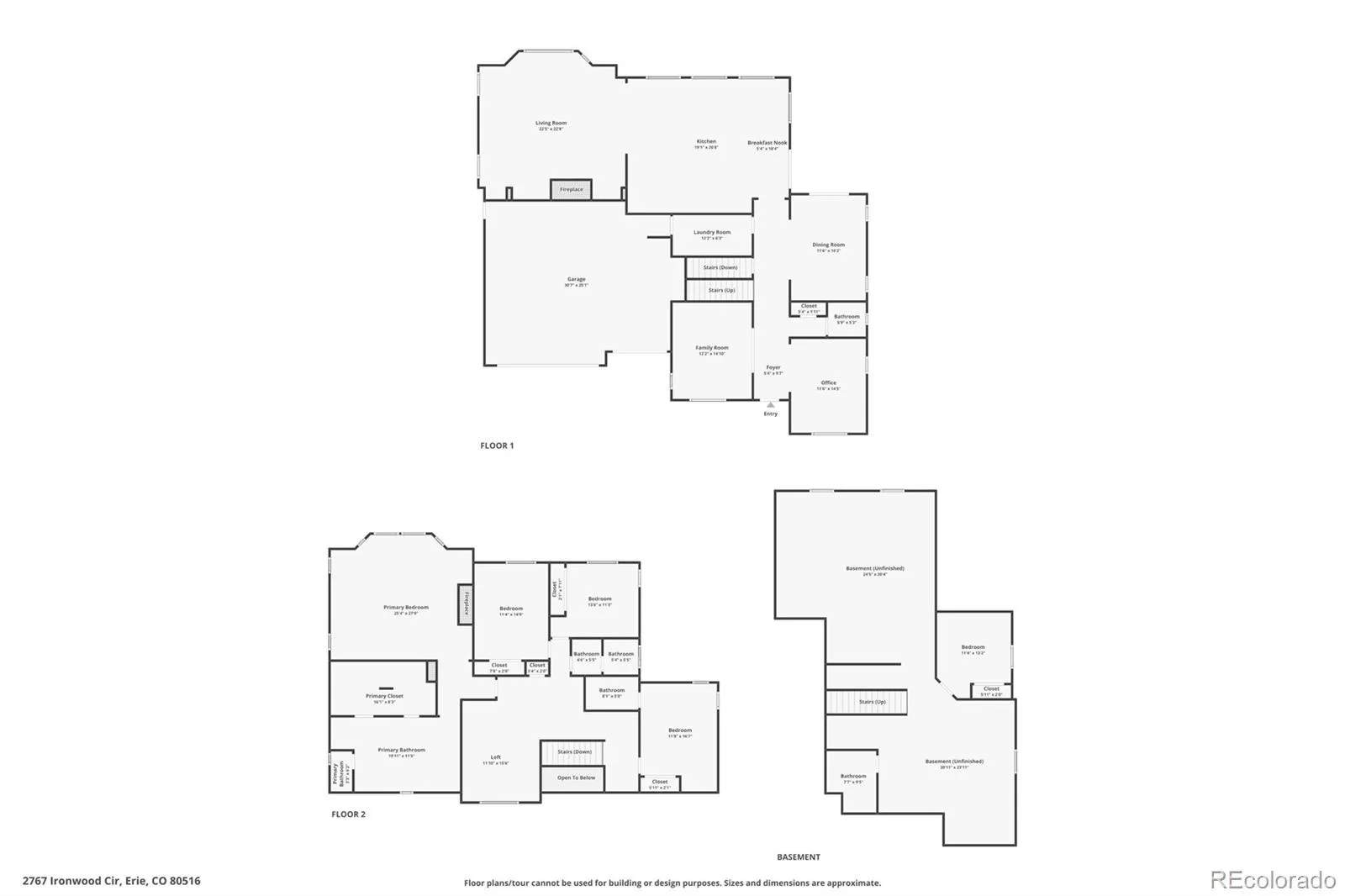Metro Denver Luxury Homes For Sale
Huge Price Adjustment! Don’t miss your chance to explore this stunning 5-bedroom, 5-bath residence in the sought-after Vista Ridge. From the moment you walk in, you’ll feel the wow factor: soaring ceilings, sun-drenched open living spaces, and an easy, flowing floor plan perfect for both daily living and unforgettable entertaining. Step into the chef’s kitchen, beautifully equipped with a center island and newer smart appliances, opening seamlessly into the dining area with a coffered ceiling—imagine hosting friends while French doors spill out to your own covered patio. The family room, anchored by a cozy fireplace, plus formal living and dining rooms, and dual private offices. Upstairs, the primary suite is your relaxing retreat, featuring dual vanities, a luxurious soaking tub, and a spacious walk-in closet. Secondary bedrooms include a private en-suite, another well-appointed bath. Plantation shutters highlight every room, creating a classic touch. Basement adds bonus space with a bedroom, full bath, and a huge open area—ideal for your future rec room, gym, or extra storage. Outside, enjoy a landscaped yard that backs directly to a greenbelt and walking path, providing a peaceful and private setting for outdoor gatherings. Enjoy top-tier amenities: dual water heaters, furnaces, and AC units, a Rachio smart sprinkler system, a massive 3-car garage with epoxy flooring and built-in storage, a smart door and camera system, and a First American Home Warranty for peace of mind. Plus, a brand-new roof is on the way! Vista Ridge lifestyle—two sparkling outdoor pools (one with water slides), a sundeck and spa, full fitness center, parks, trails, sand volleyball, tennis, and clubhouse with event rooms and kitchen. Enjoy the Colorado National Golf Club, and the much-loved Wednesday Burger Night. It’s a resort-inspired way of life, nestled in a location close to shopping, restaurants, and everyday conveniences.

