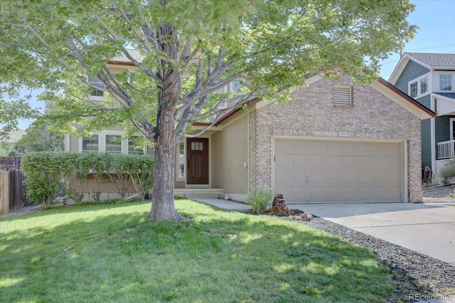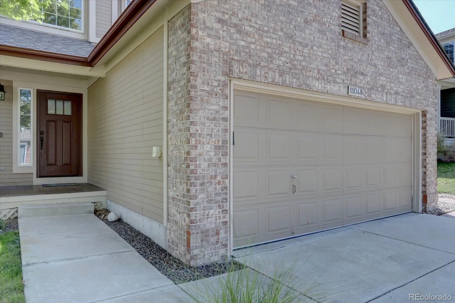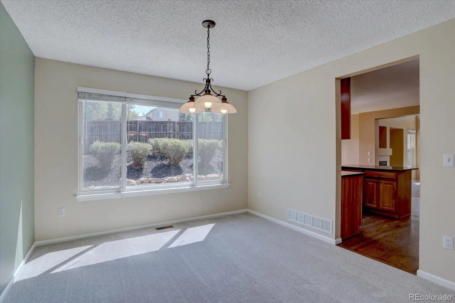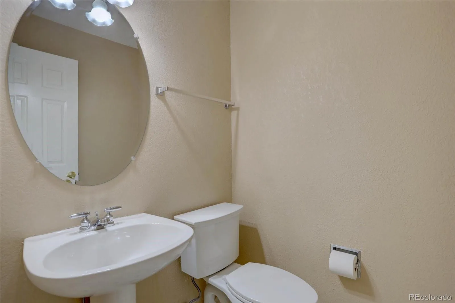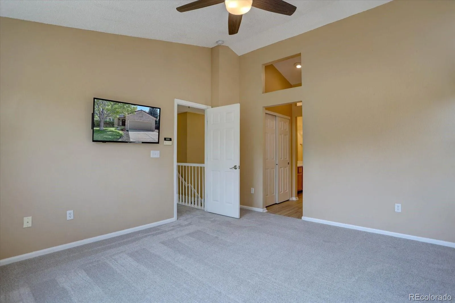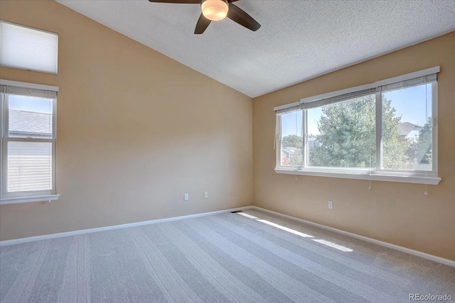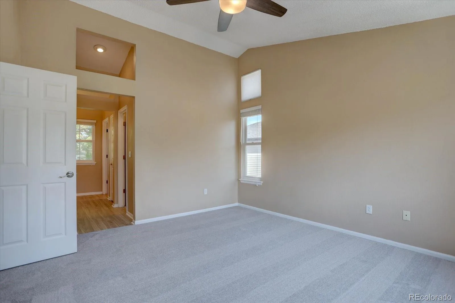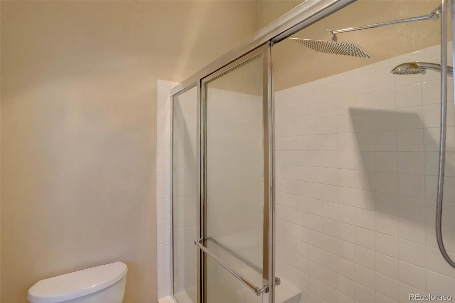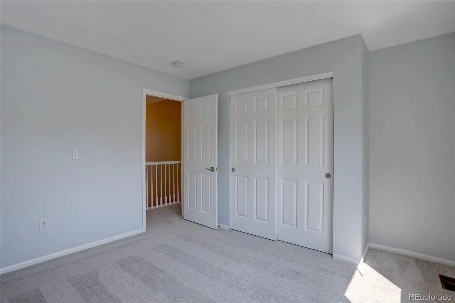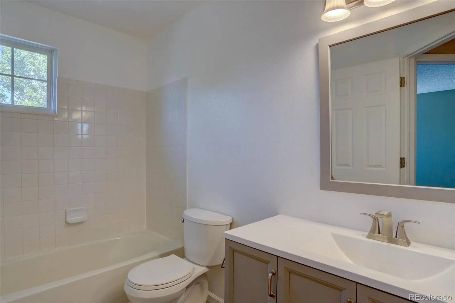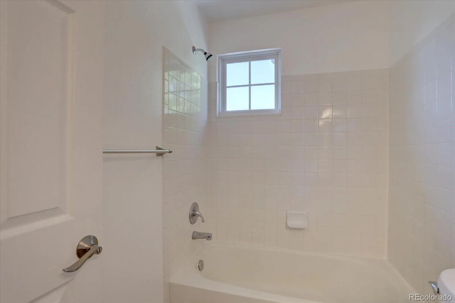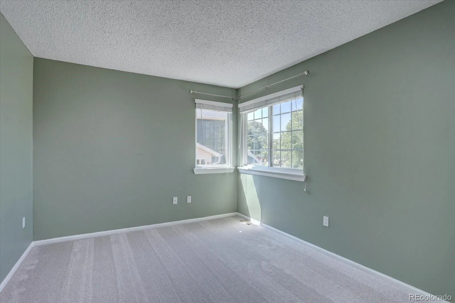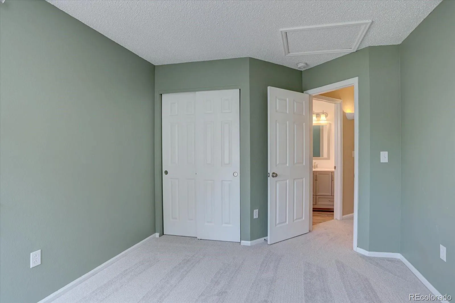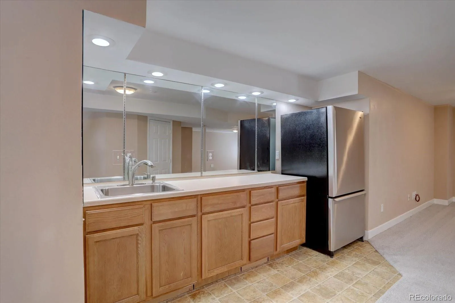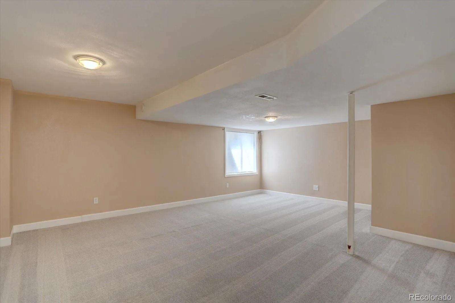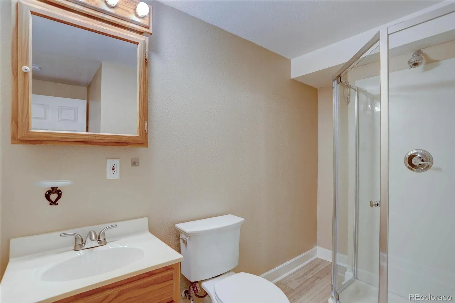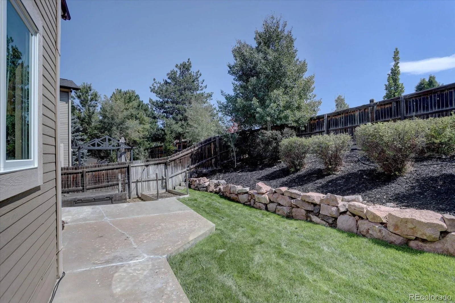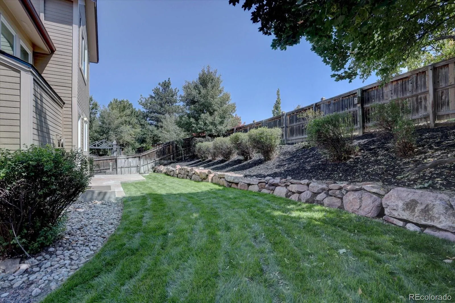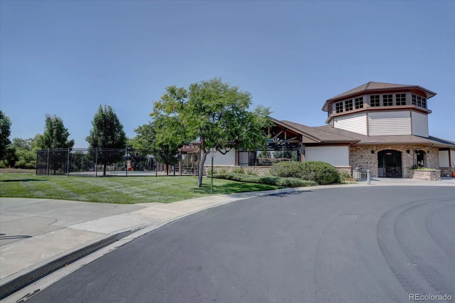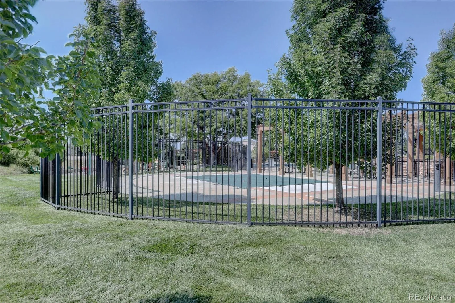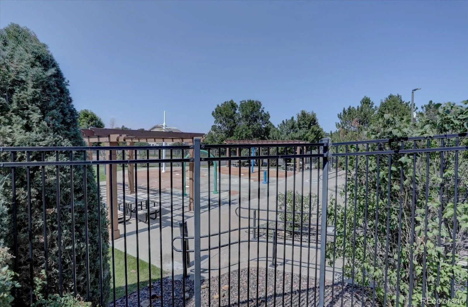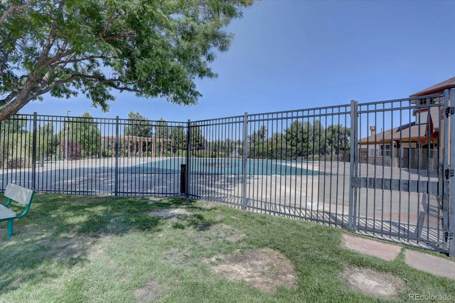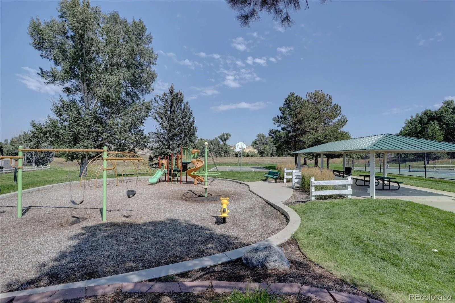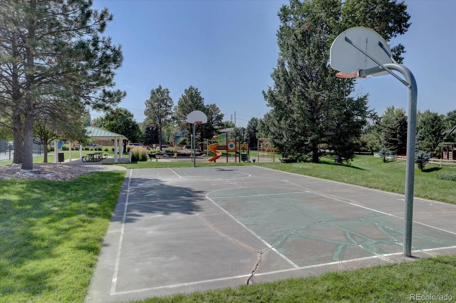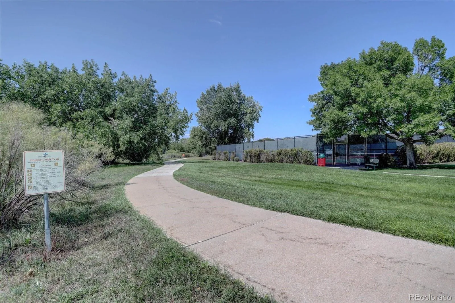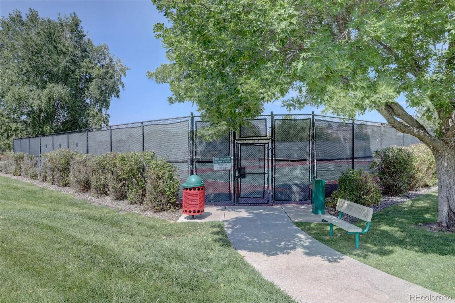Metro Denver Luxury Homes For Sale
Your first impression upon walking into this home will likely be “Wow, this home is in great condition” and you will be right.
New carpet, an updated kitchen, beautifully maintained landscaping, and an interior awash in natural light are just some of the first features you’ll notice.
Then as you discover the generously- sized rooms, the expansive, fully finished basement, a main floor laundry, the private backyard, the wonderful flow and great function of the layout and the extremely appealing condition, this home will move quickly to the top of your list.
Located in Villages of Parker, a centrally located subdivision that is an easy bike ride along tree lined trails to Downtown Parker where you can enjoy a vibrant historic community with restaurants, shopping and entertainment.
Walking distance to the elementary school, multiple neighborhood parks, trails and sport courts.
Your HOA dues also give you access to the Canterberry Crossing pools, clubhouse and amenities.
This home is also gentle on your wallet thanks to low property taxes and low HOA fees.
A perfect combination of affordability, great condition, welcoming atmosphere and flexible floor plan make this worth an immediate in-person visit.
Be sure to check out all the wonderful photos, the virtual tour, the property website with everything from a floor plan of each level – including room measurements, information on the upgrades, features and improvements and community amenities (including a community pool, sport courts, parks, trails and more). Here is that link https://24krealestatedavekupernik.com/13356/p/24379/yxz1SoqJ4
#homesforsaleparker #remodeledhomesforsale #24krealestate #davekupernikrealtor #homesforsalevillagesofparker
#canterberrycrossingpoolcommunity


