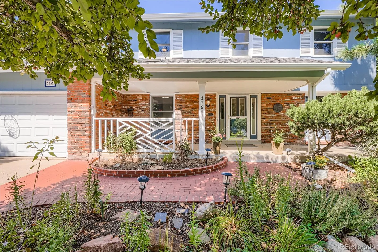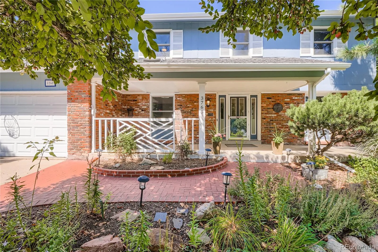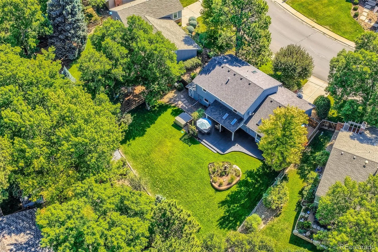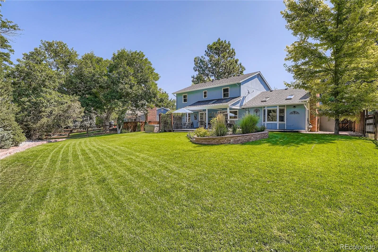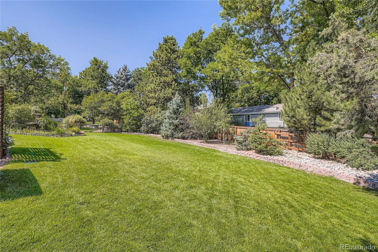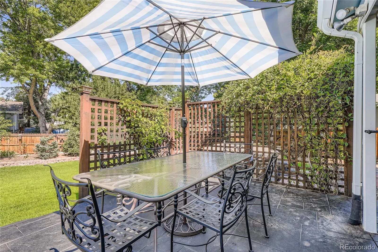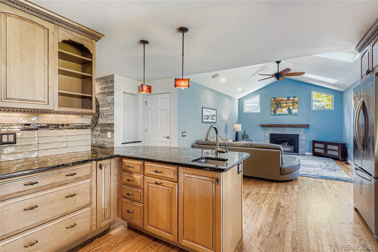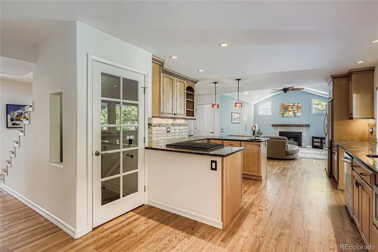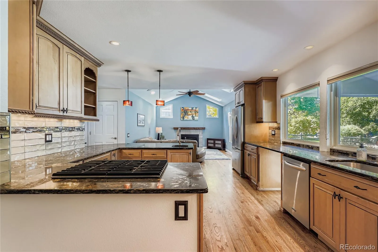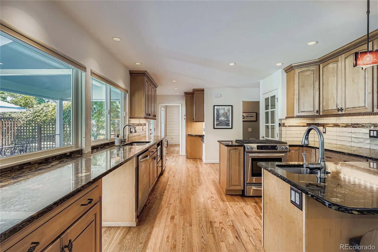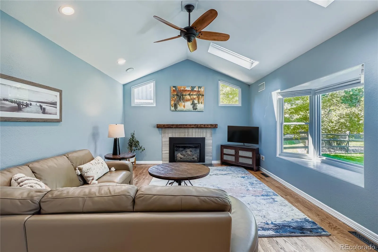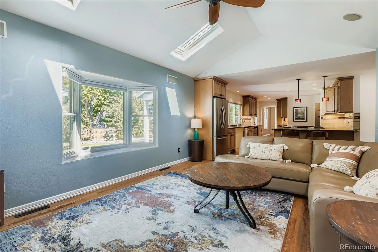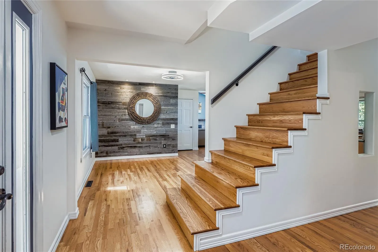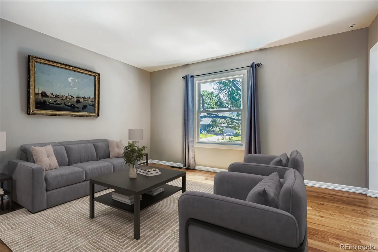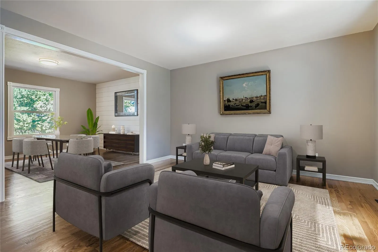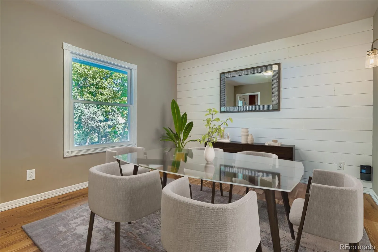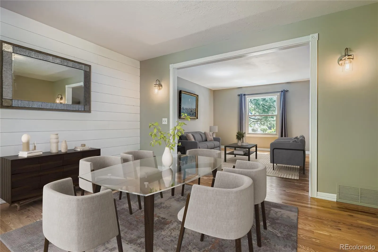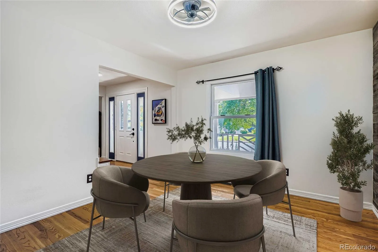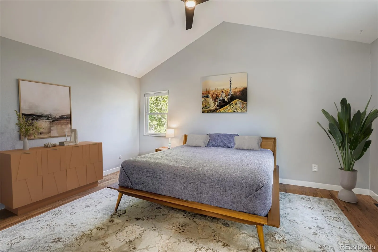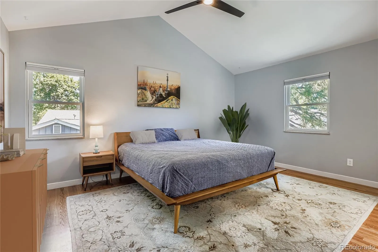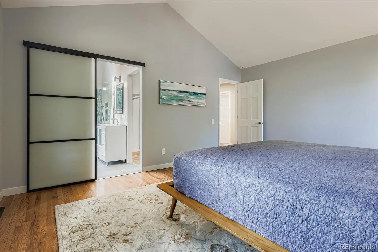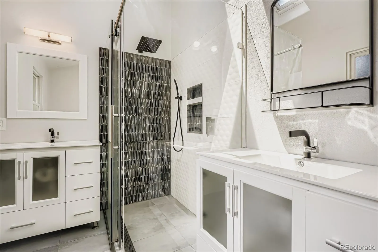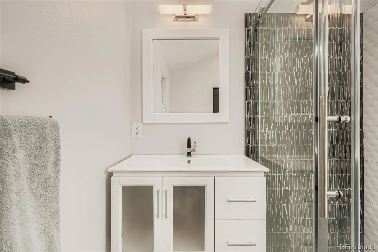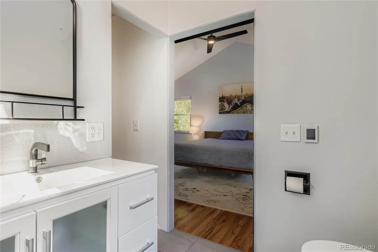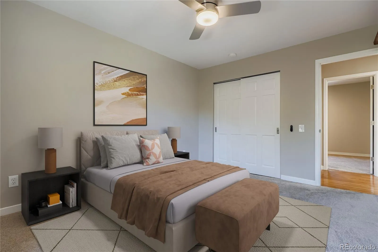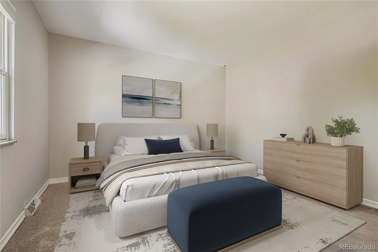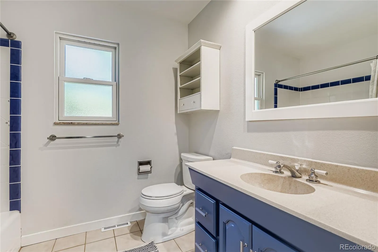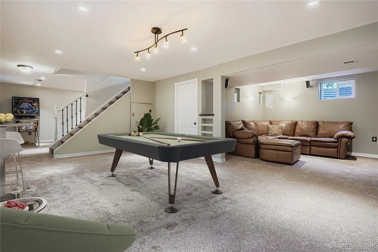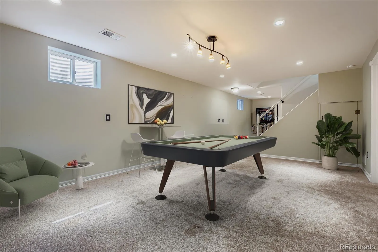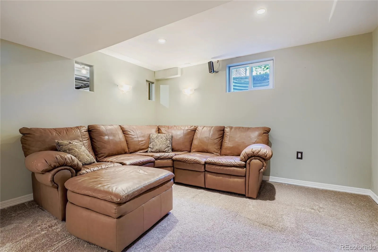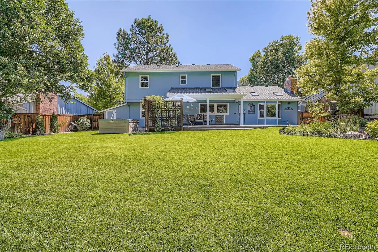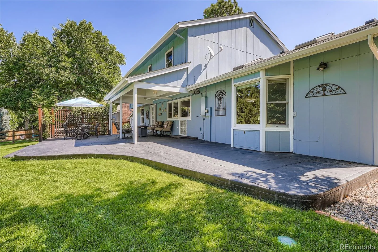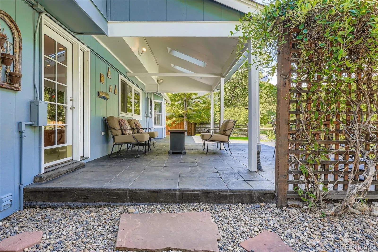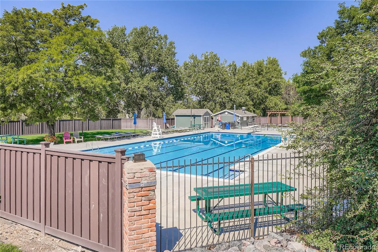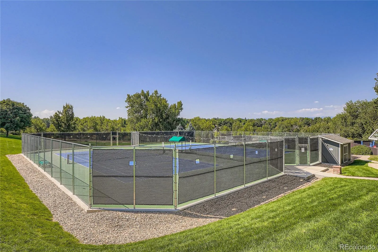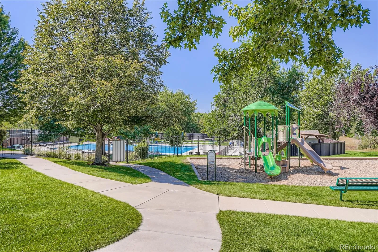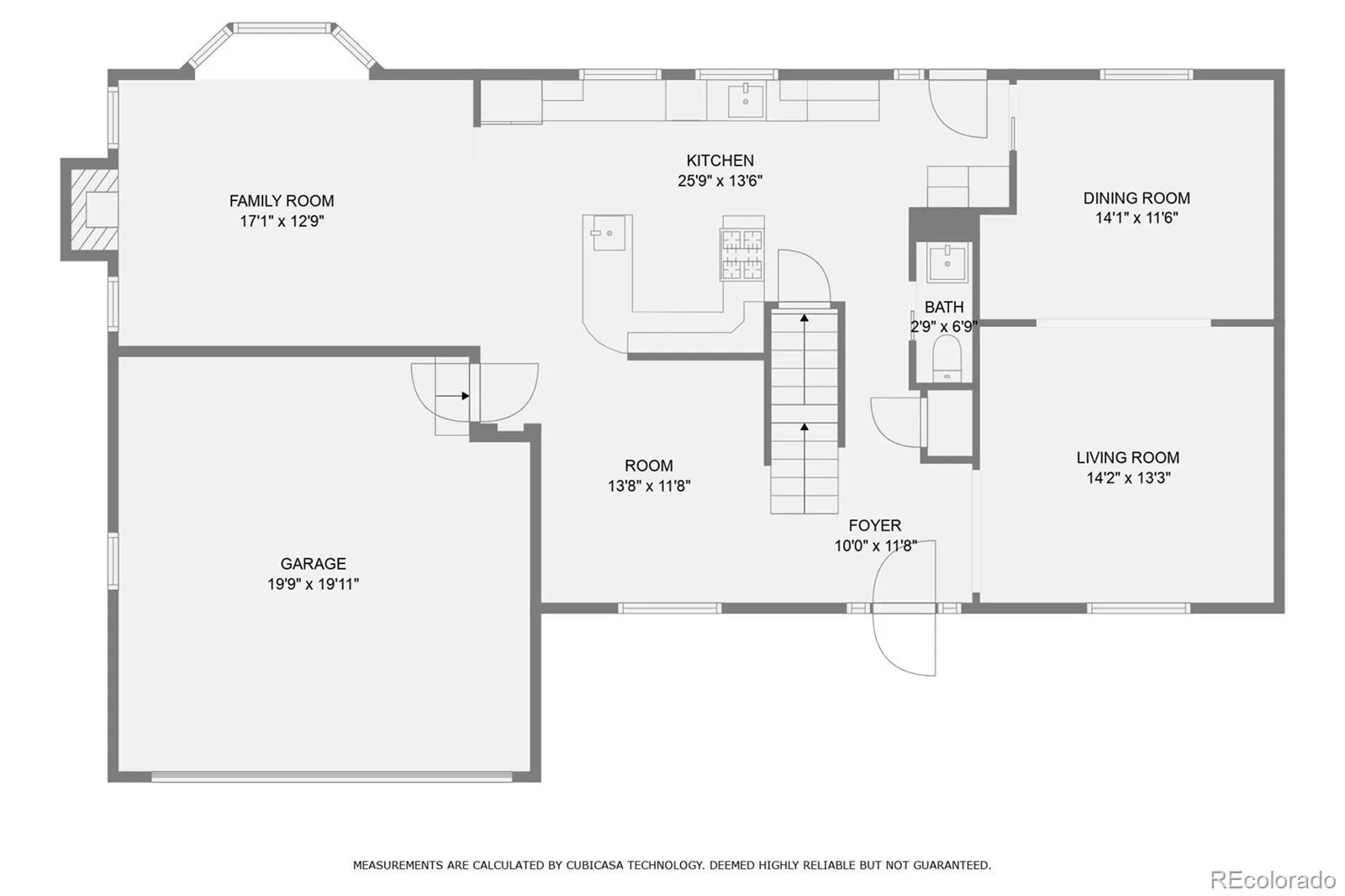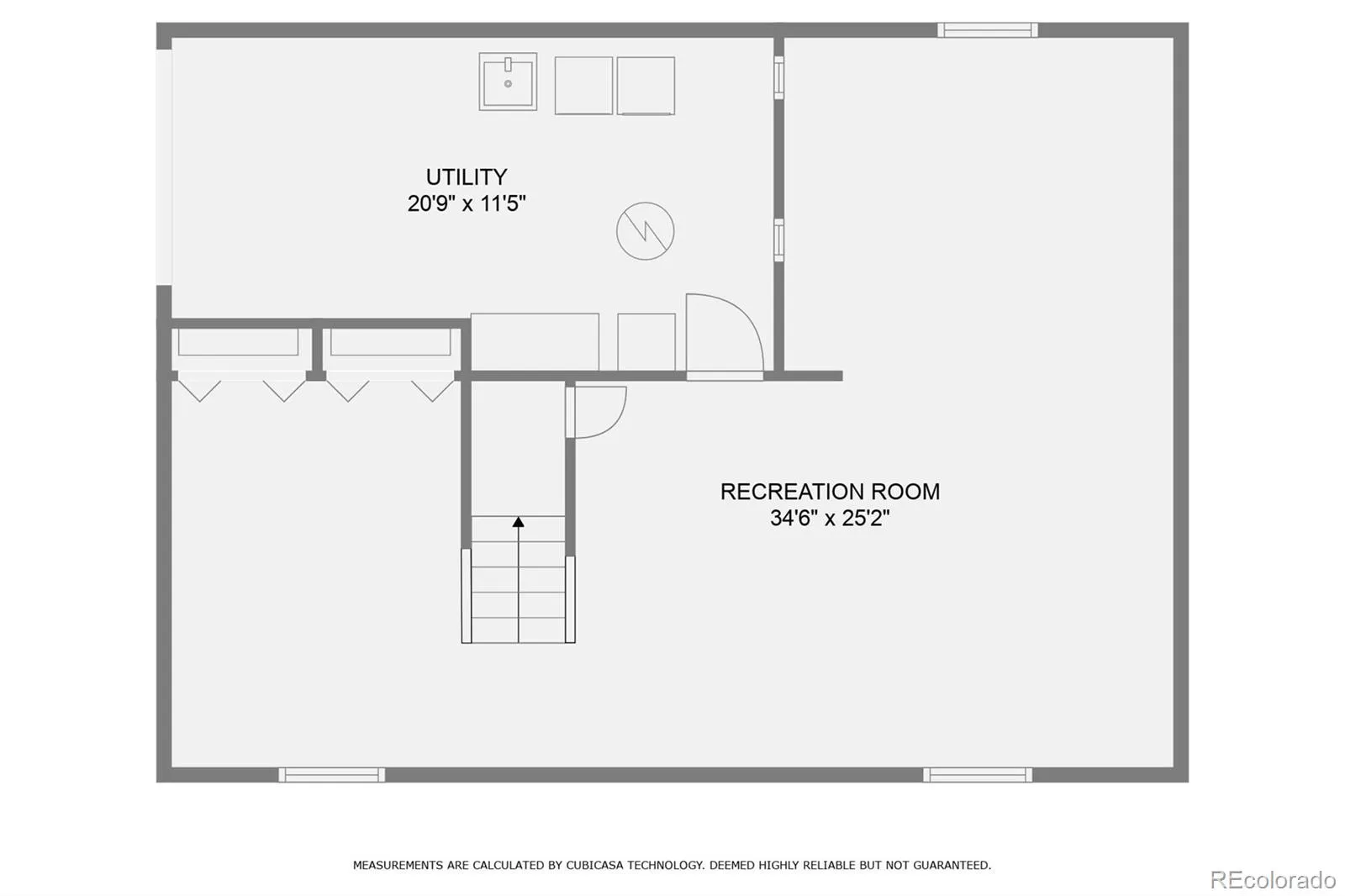Metro Denver Luxury Homes For Sale
Welcome to your private backyard oasis! This beautifully maintained home blends thoughtful updates with incredible outdoor living. From the moment you arrive, you’ll love the mature landscaping and spacious covered front patio—perfect for morning coffee. But the true highlight is the backyard. Set on a rare 0.285-acre lot, the backyard feels like a private oasis with a soothing water feature, vibrant perennials, and roses that bloom all season long. Expansive green space offers plenty of room for play and sports, while the stamped concrete patio provides both covered and uncovered areas to relax in sun or shade. Two storage sheds add convenience and organization for outdoor equipment. Inside, the expanded and remodeled kitchen is a showpiece with granite counters, custom soft-close cabinets with crown molding, stainless steel appliances, and a beverage fridge. The kitchen flows seamlessly into the family room, making it ideal for entertaining. A formal living room, dining room, and sunny breakfast nook offer additional gathering options. Hardwood floors flow throughout the main level for timeless appeal. Upstairs, you’ll find four bedrooms, including a vaulted master suite with a cedar-lined walk-in closet and a fully remodeled bath with dual sinks, stunning tile and a spa-inspired shower. Three additional spacious bedrooms share a full bath. The finished basement provides even more living space, featuring a large rec room which can accommodate a pool table or ping pong table, surround-sound theater area, and room to add a bedroom and full bath if desired. Modern updates ensure comfort and efficiency, including a new high-efficiency furnace, new water heater, newer Andersen windows, updated electric panel, radon mitigation system, and a 220V EV charger. Located in a highly sought-after neighborhood, HOA amenities are just one block away and include a six-lane pool, tennis courts, pickleball, and a playground. More Photos Coming Soon!

