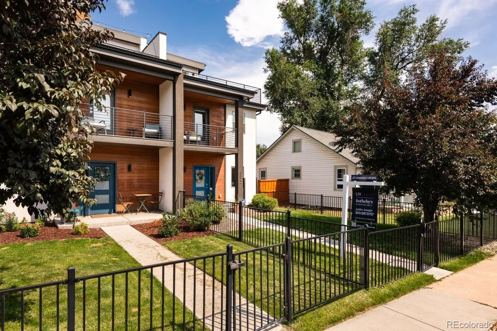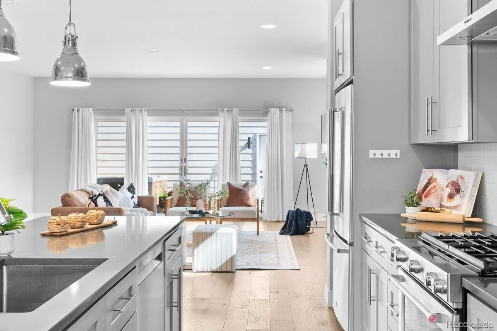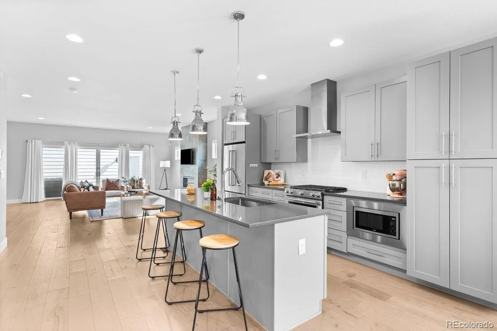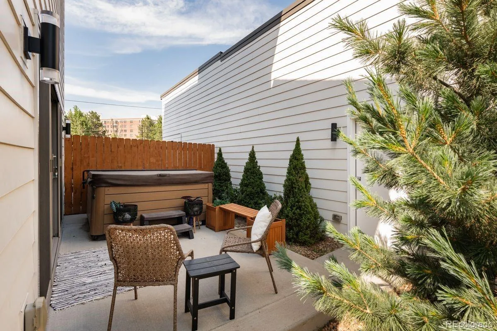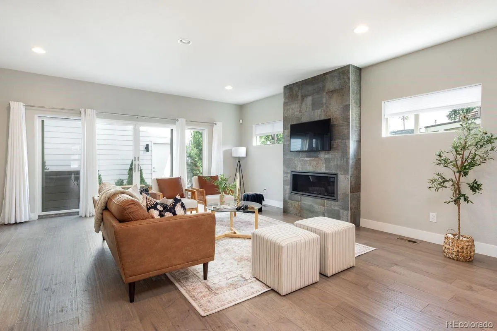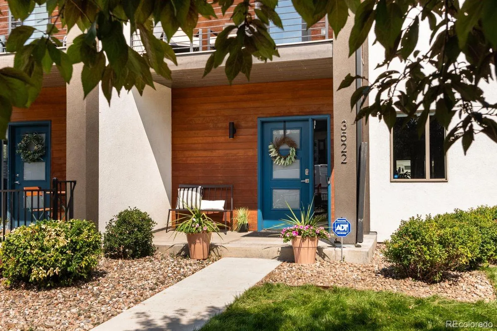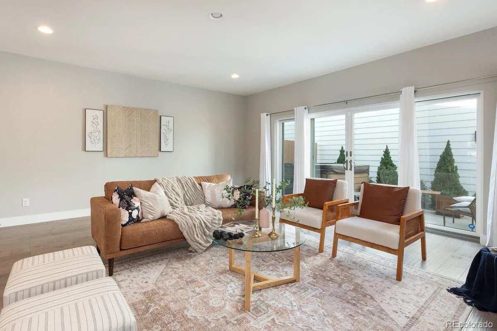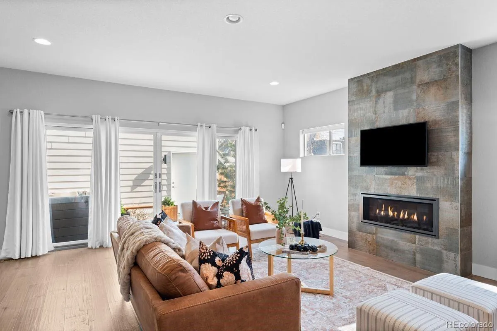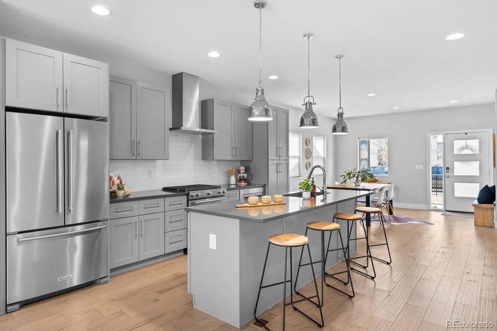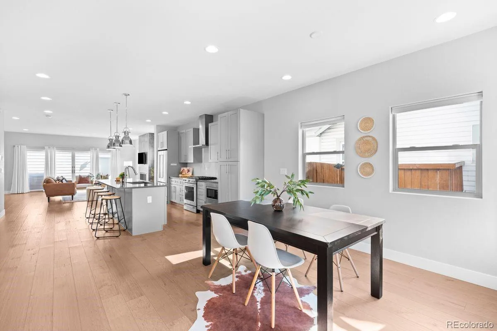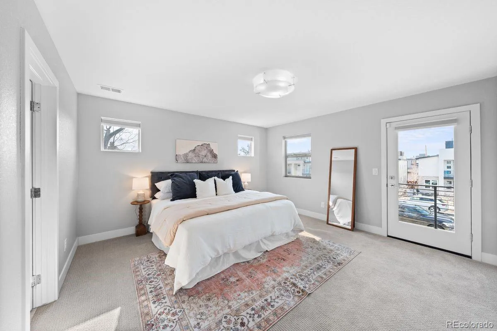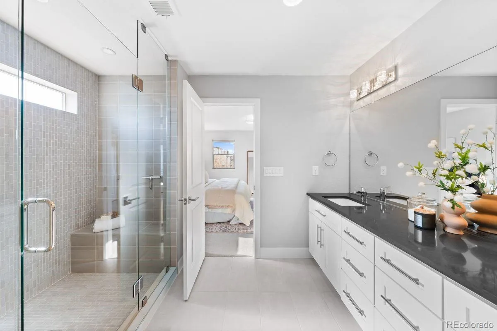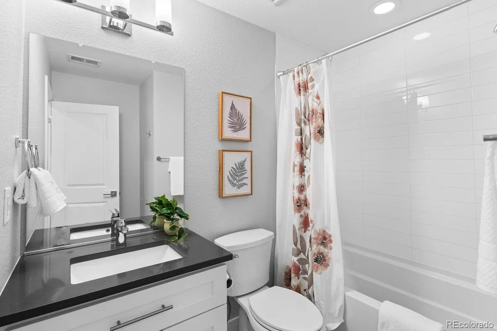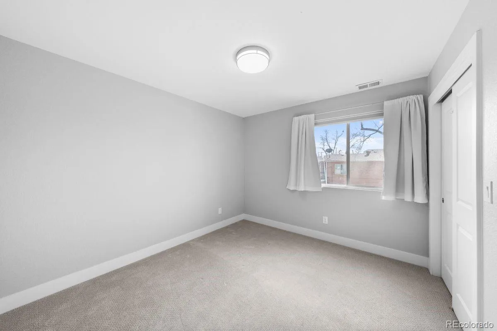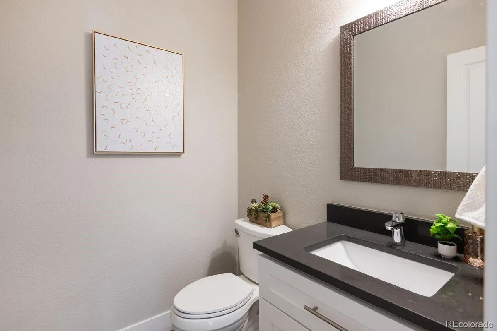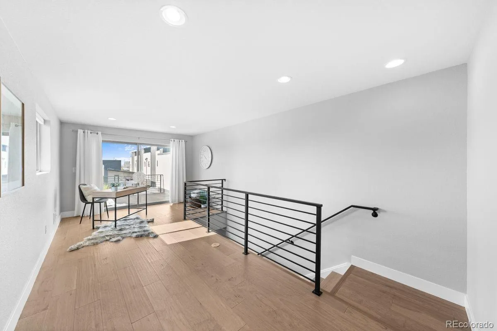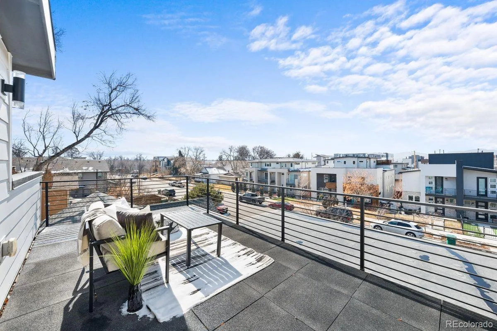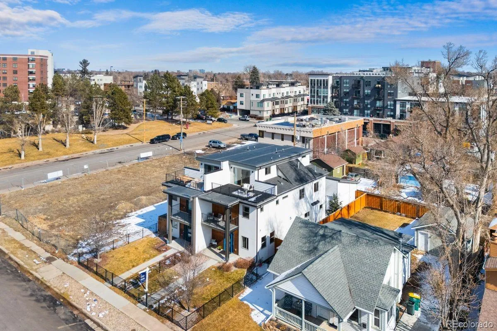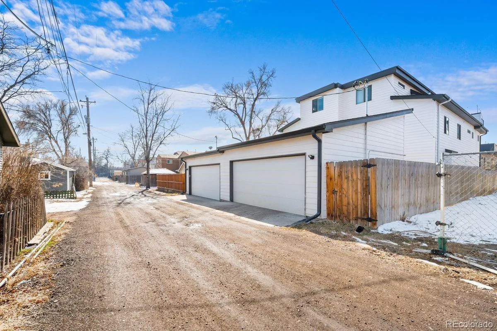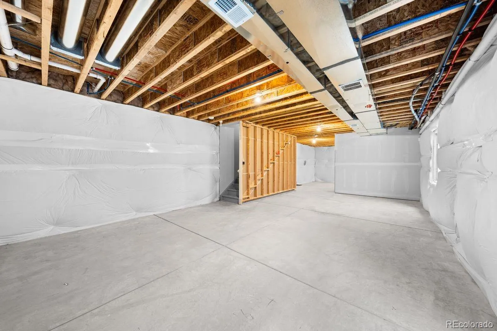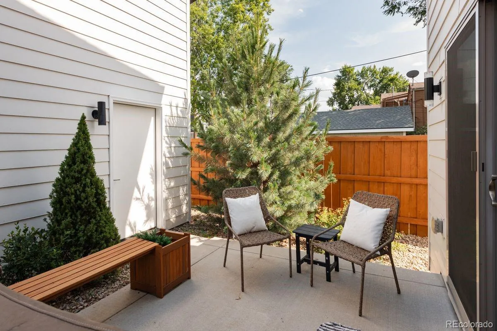Metro Denver Luxury Homes For Sale
SoBo living redefined—modern, elegant, and perfectly located. This stunning attached home features 4 bedrooms, 4 bathrooms, and more than 2,300 square feet of beautifully finished living space spread across three levels. Perfectly positioned within walking distance to trendy restaurants, lively bars, Swedish and Craig Hospitals, and the Light Rail, it offers the ideal blend of urban convenience and sophisticated style. Step inside to an open, light-filled floor plan with soaring 9-foot ceilings, wide-plank engineered hardwood floors, quartz countertops, Italian tile, and a sleek wide-format gas fireplace. The custom chef’s kitchen is a showstopper with premium KitchenAid appliances, a 5-burner gas range, and an oversized island—an entertainer’s dream. Upstairs, you’ll find three generously sized bedrooms, including a luxurious primary suite complete with a spacious walk-in closet, spa-inspired shower, and private covered deck. A fully furnished laundry room adds ease and functionality on this level. The rooftop deck is the crown jewel, showcasing breathtaking mountain views, a loft area, wet bar, half bath, and a flexible additional room—ideal for a fourth bedroom, home office, or creative retreat. Other highlights include dual furnaces and A/C units, expansive sliding doors opening to a private patio and backyard with hot tub, and a large 2-car garage. A 929-square-foot unfinished basement offers endless potential for customization. As the southern unit, this home enjoys maximum natural light throughout the day. Take the full tour and video at www.3522SouthOgden.com. Don’t miss this rare opportunity to own a modern masterpiece in one of Denver’s most sought-after neighborhoods!

