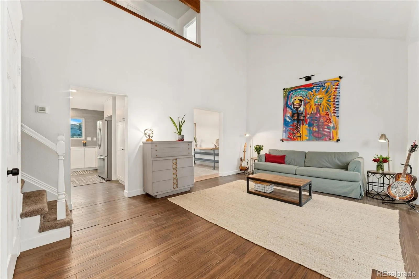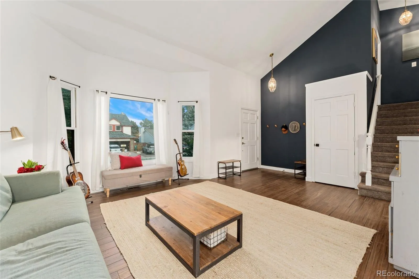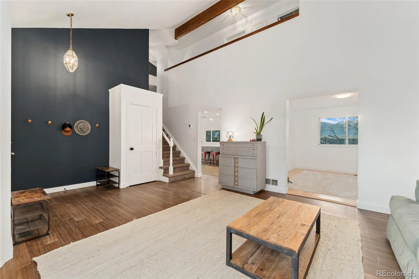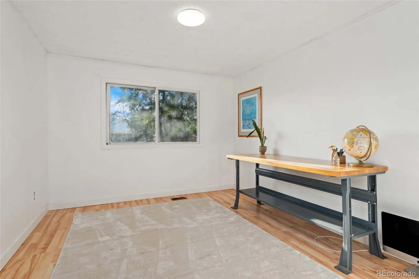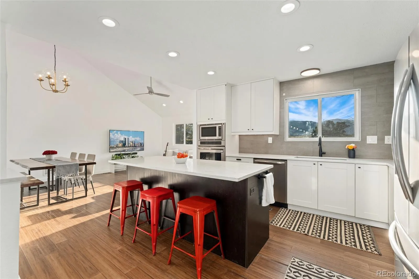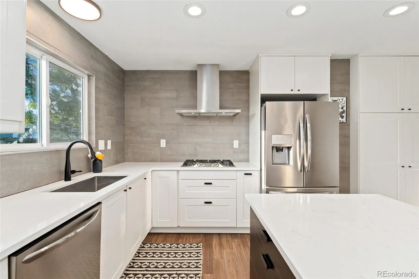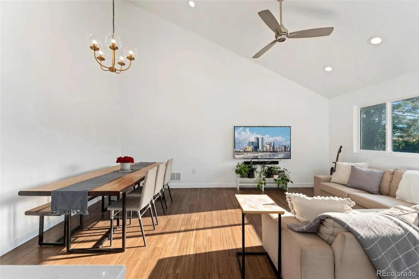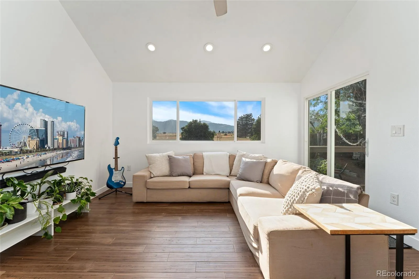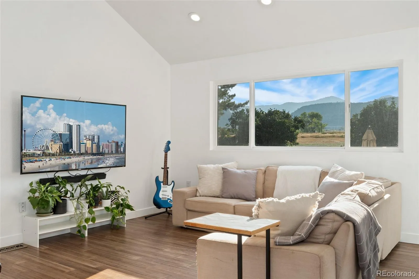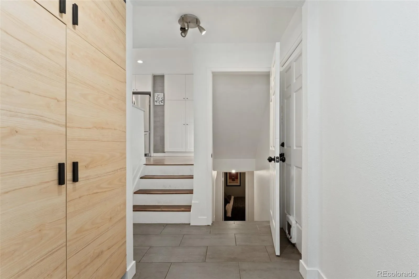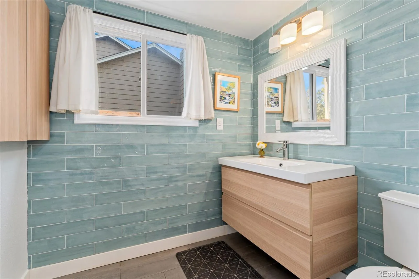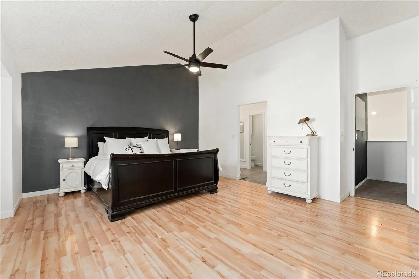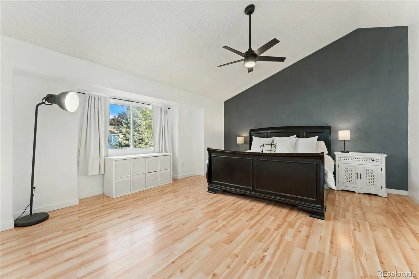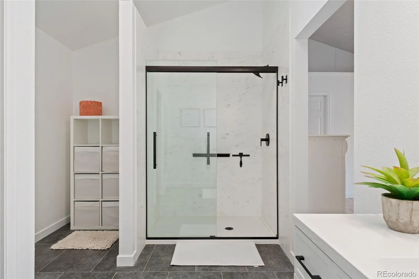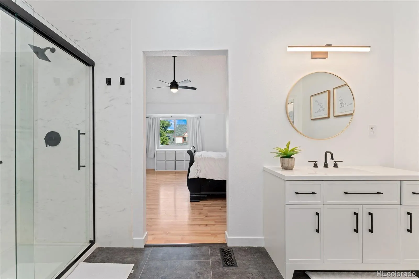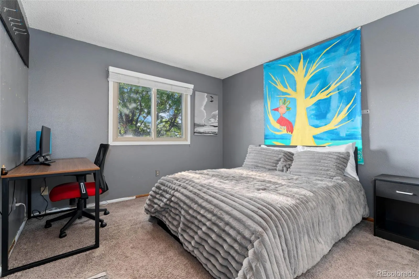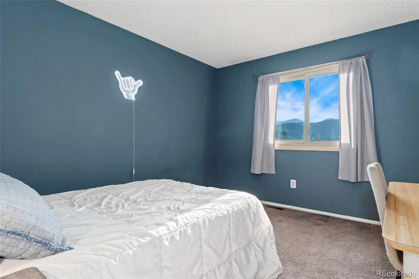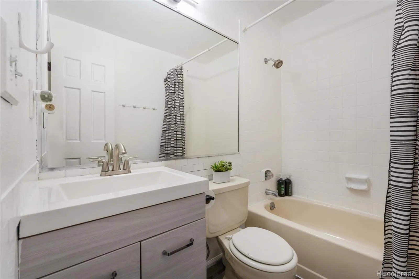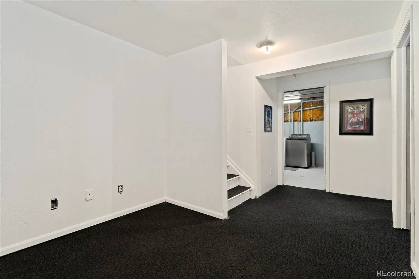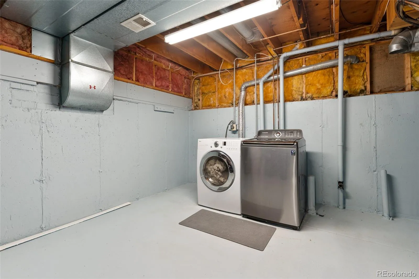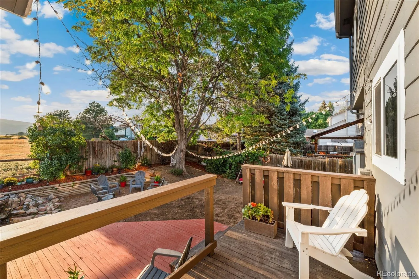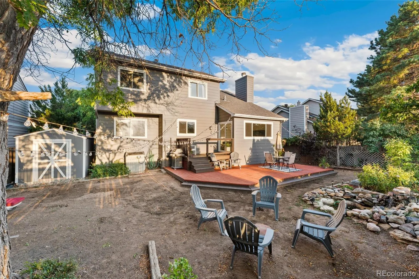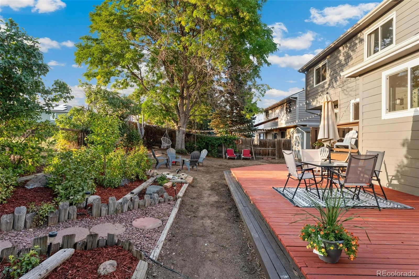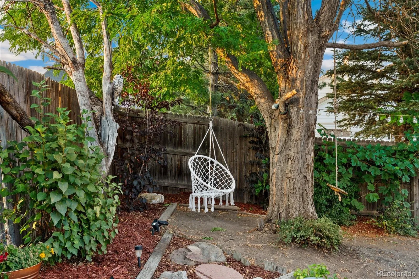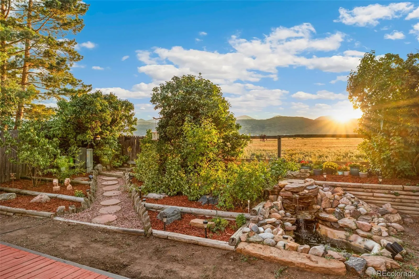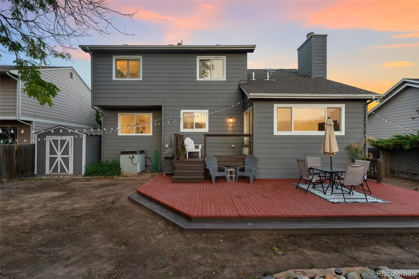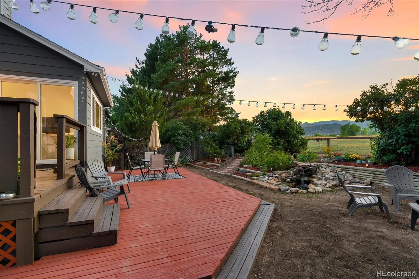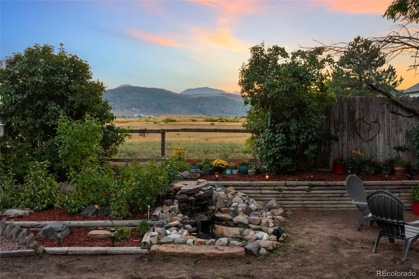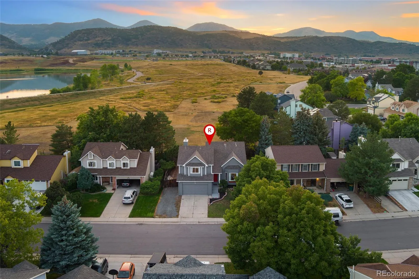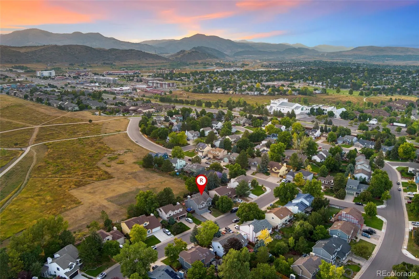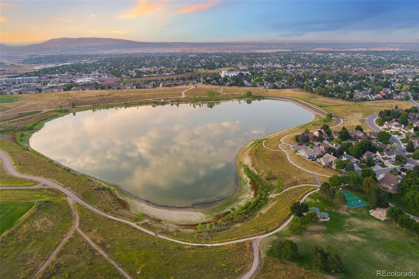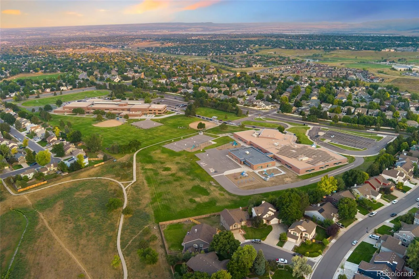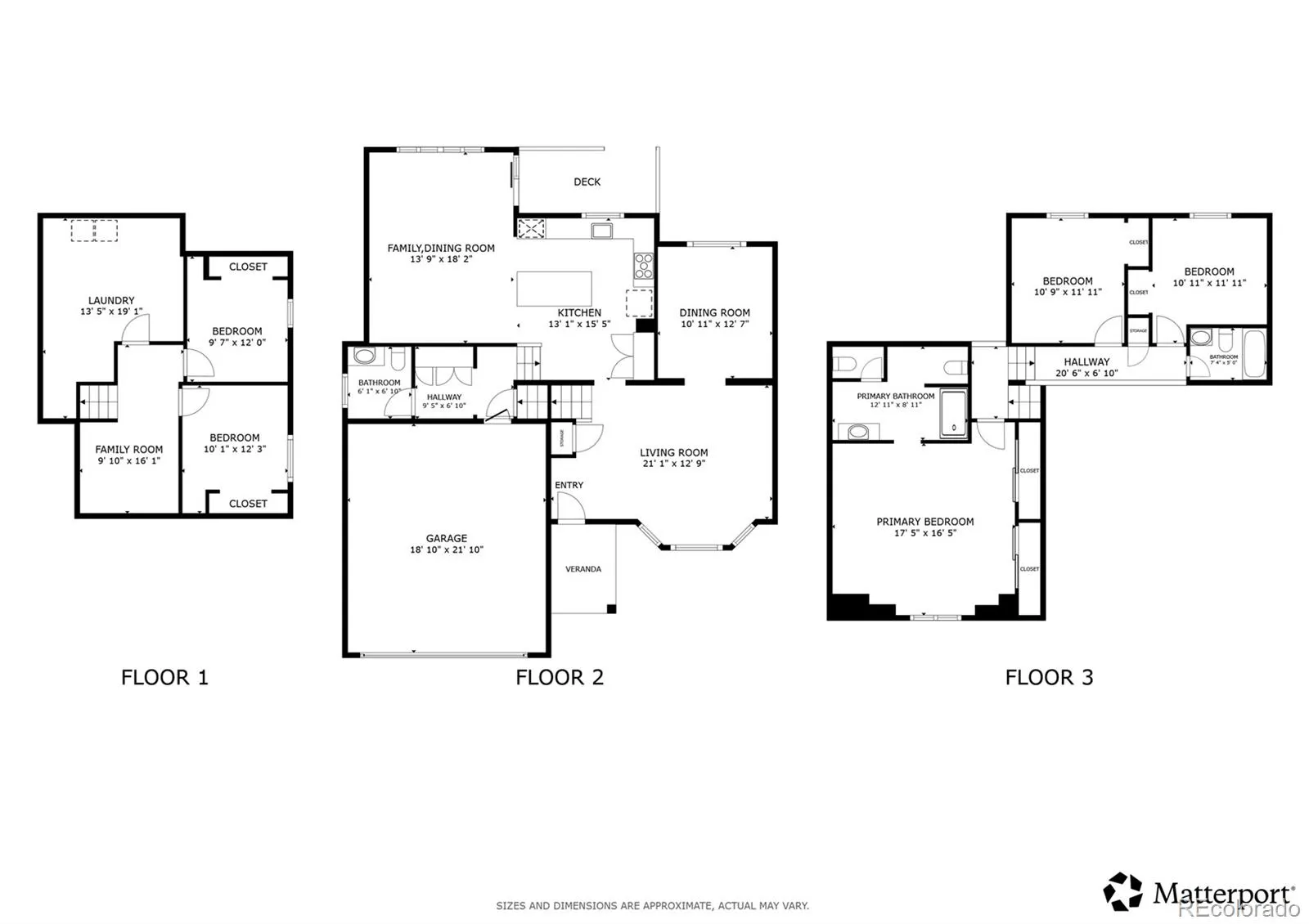Metro Denver Luxury Homes For Sale
This beautifully updated home backs directly to open space, with private access to trails, walking & biking paths, & scenic Hine Lake. With no HOA, you can truly make this home your own. Set against a backdrop of breathtaking mountain views, it offers the perfect blend of style, charm, comfort, & outdoor living. Step inside to a warm & inviting living room featuring soaring ceilings, updated flooring, & fresh paint in a neutral palette. The formal dining room offers more flexibility—use it as a dining space, office, or bonus room. For more casual moments, relax in the bright & airy family room with vaulted ceilings, west-facing windows, & a skylight that fills the space with natural light—perfectly framing the open-space landscape. Enjoy watching the sun set over the mountains as you cook & unwind in the remodeled kitchen that showcases quartz countertops, stainless steel appliances, a spacious island, ample modern cabinetry, & dining seating—perfect for entertaining just in time for the holiday season. Upstairs, the expansive primary suite is a private retreat, featuring a luxurious new shower, & wall to wall closets. Two additional upstairs bedrooms are generously sized—one offering its own spectacular mountain views, both which share a full-bathroom. On the main level, head outside to a large lawn with a custom water feature, expansive deck, & firepit with string lights—ideal for barbecues or quiet mornings. Enjoy the serenity of nature, sweeping mountain panoramas, & direct access to open space & lake recreation. This exceptional home offers unmatched comfort, space, charm & convenience in a truly special setting. The finished basement adds valuable flexibility with additional bedrooms, den, full bath, laundry room, & a spacious bonus room—ideal for guests, a home office, gym, or media room. This is a rare opportunity—with no HOA-to own a piece of Colorado’s outdoor lifestyle, all in close proximity to Red Rocks, schools, shopping, golf courses, dining, & C-470.



