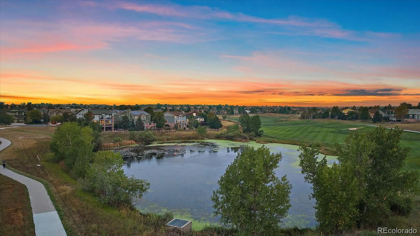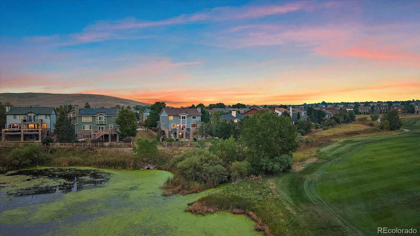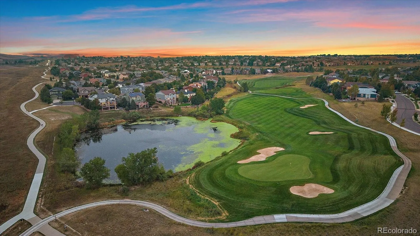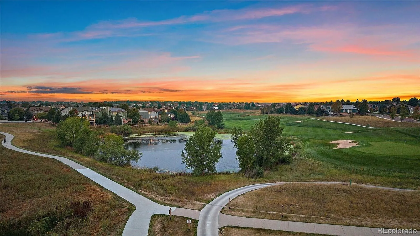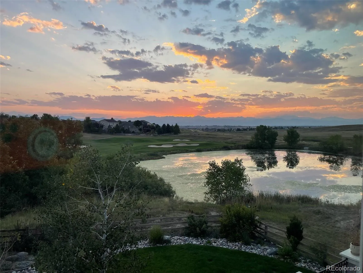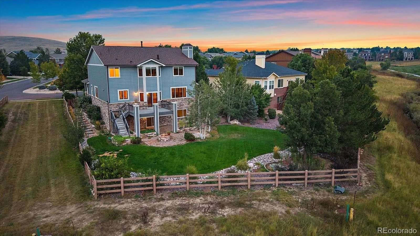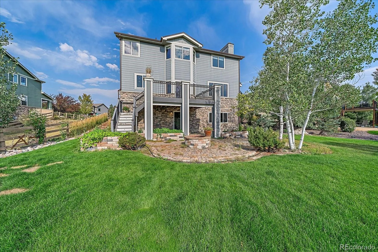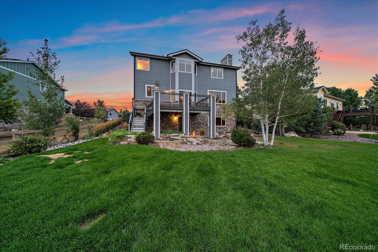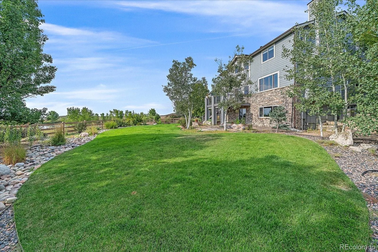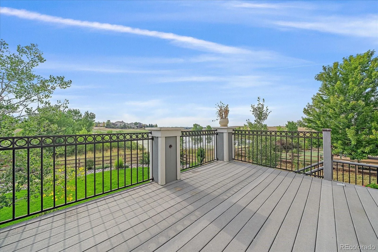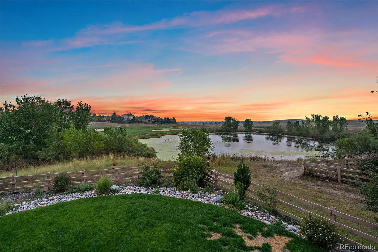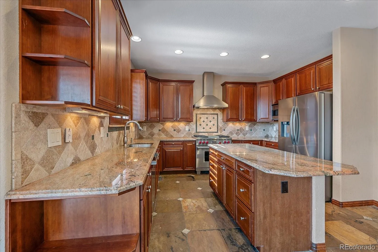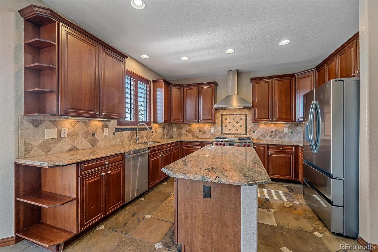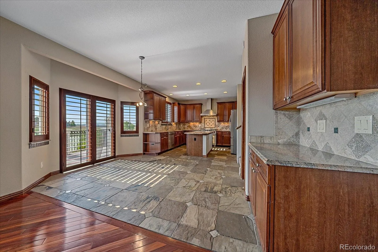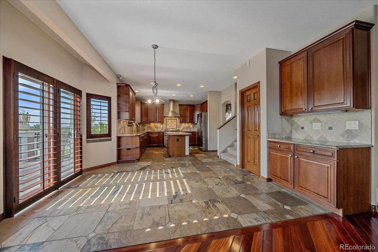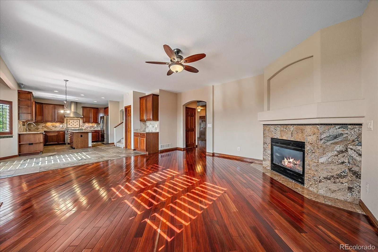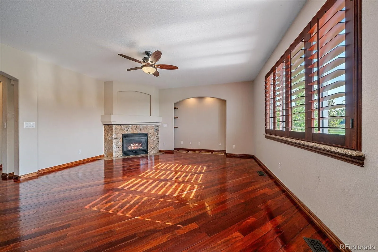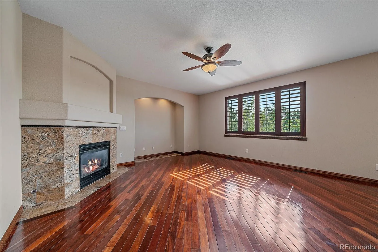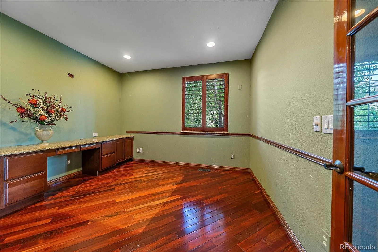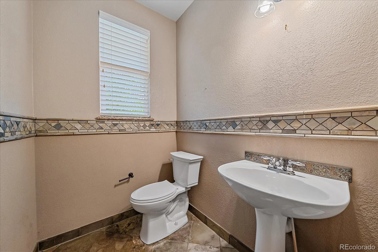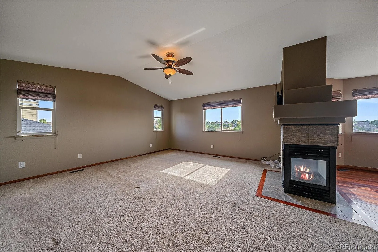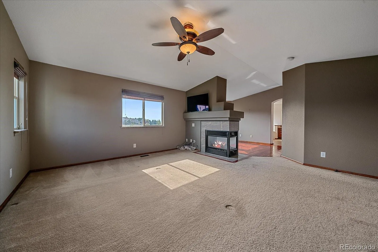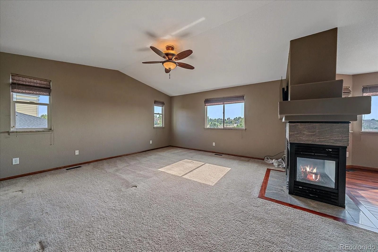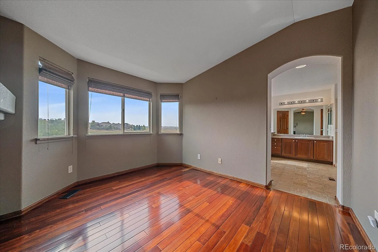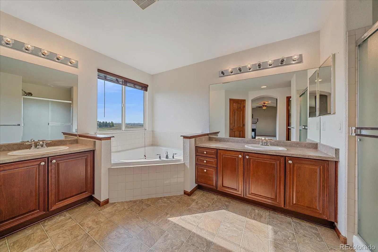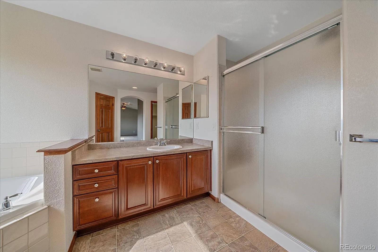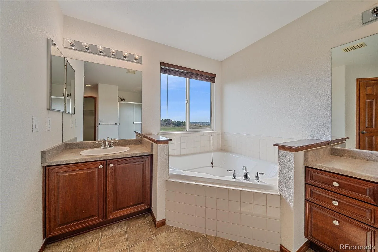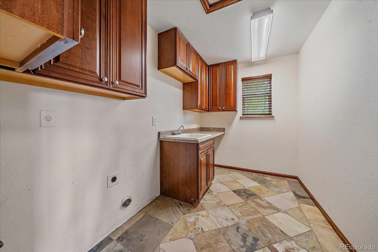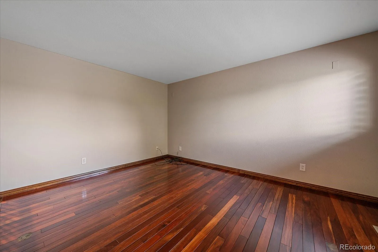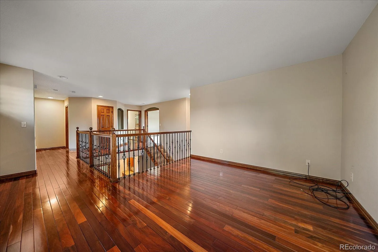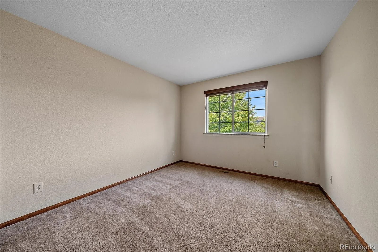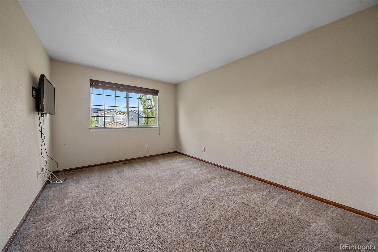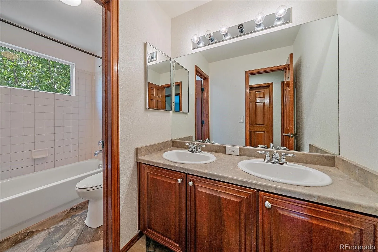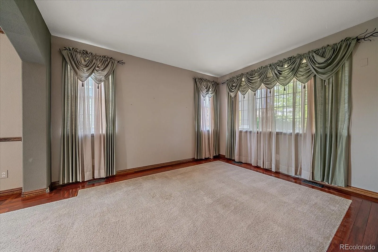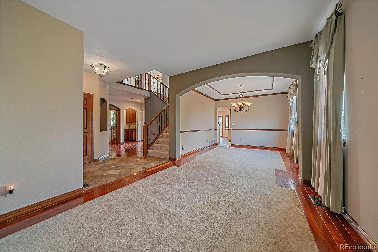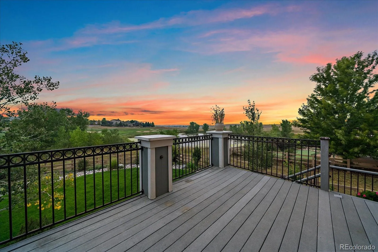Metro Denver Luxury Homes For Sale
Discover the epitome of “Location, Location, Location” with this stunning home, perfectly situated in the neighborhood’s prime spot! This meticulously updated residence boasts a new roof, fresh exterior paint, a modern furnace, and a new AC. The main floor offers a versatile office, expansive living and family rooms, a formal dining area, and a gourmet kitchen that opens to a spacious deck—perfect for entertaining. Revel in breathtaking Rocky Mountain views, with snow-capped peaks in winter and vibrant sunsets every evening. Overlooking a lush golf course and adjacent to a serene greenbelt, this home is nestled in a peaceful cul-de-sac. Upstairs, a grand loft with gleaming hardwood floors, two bedrooms, a full bath, and a luxurious primary suite await. The primary suite features a double-sided fireplace, a cozy sitting room with hardwood floors, a walk-in closet, and a spa-like five-piece bath with an oversized soaking tub. The unfinished walk-out basement offers endless possibilities to customize to your taste. Complete with an oversized three-car garage with backyard access, this rare gem won’t last long. Schedule your showing today and seize this extraordinary opportunity!

