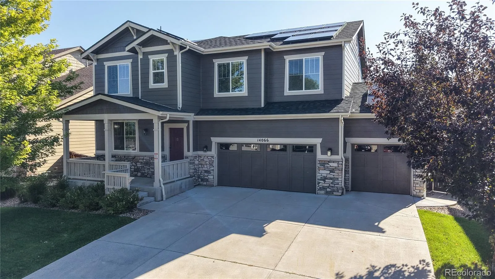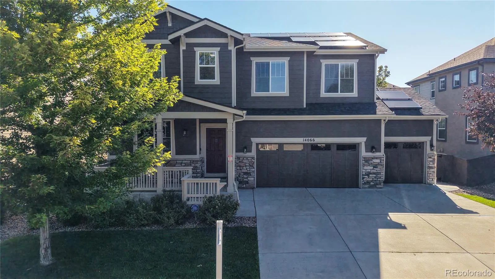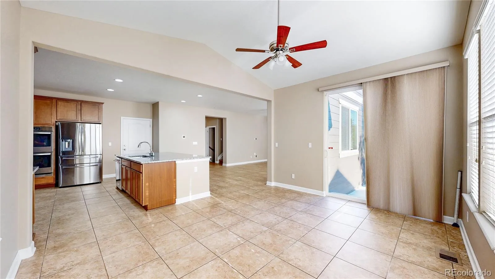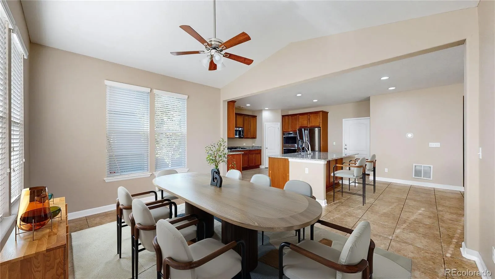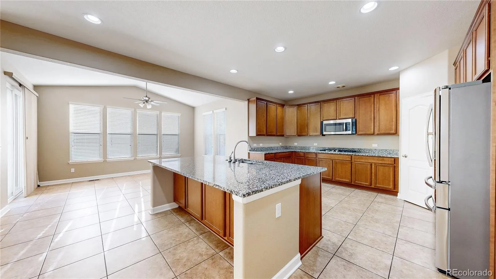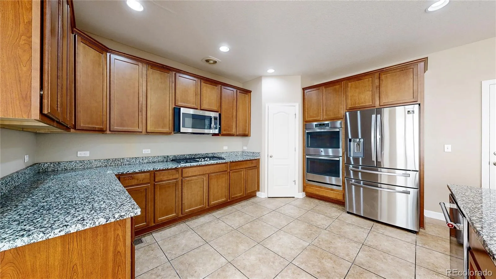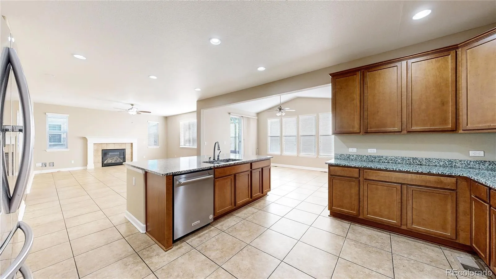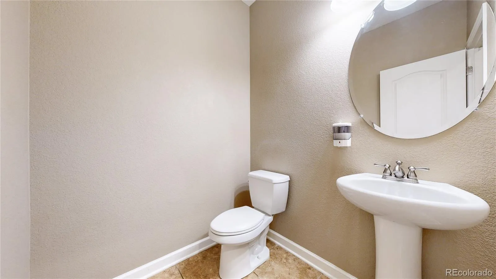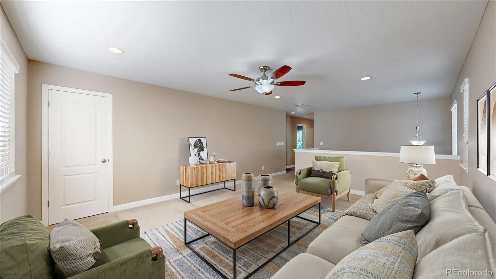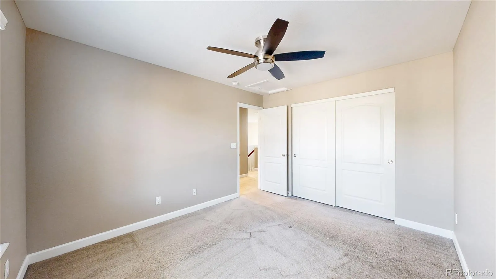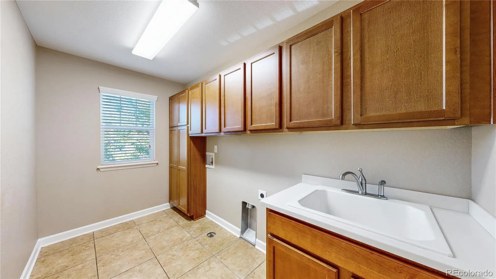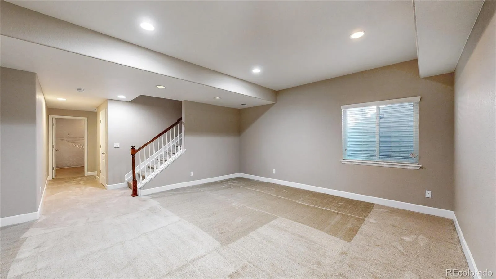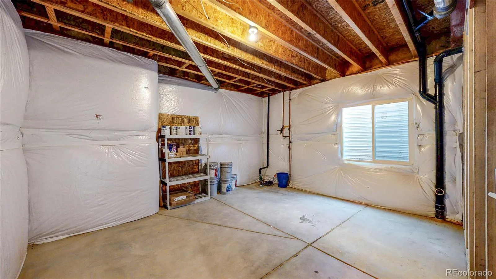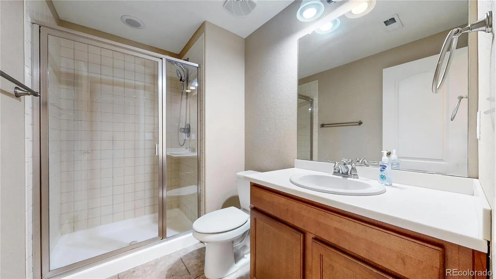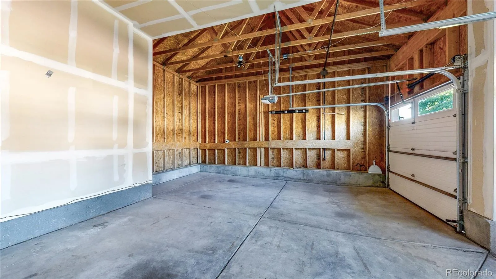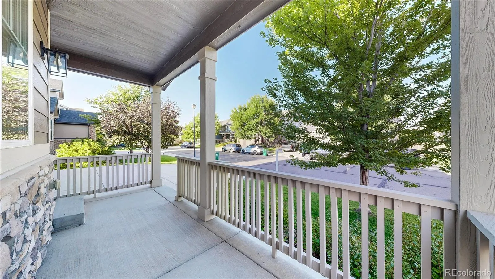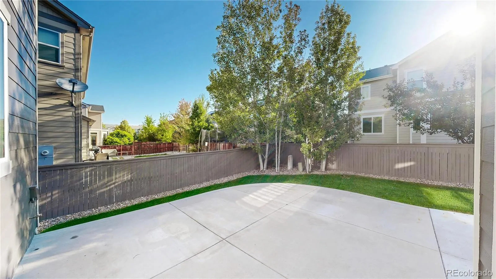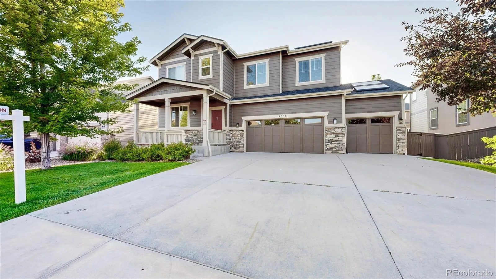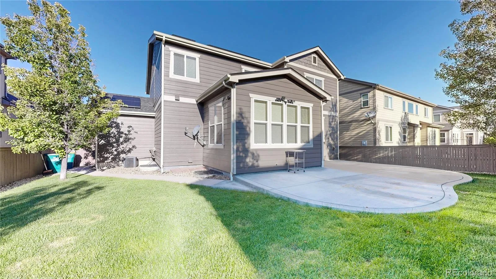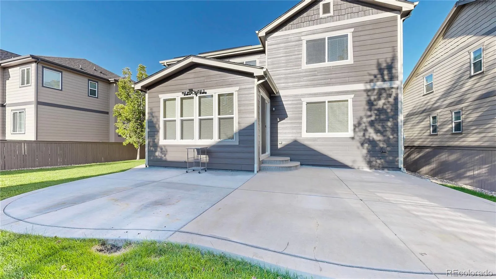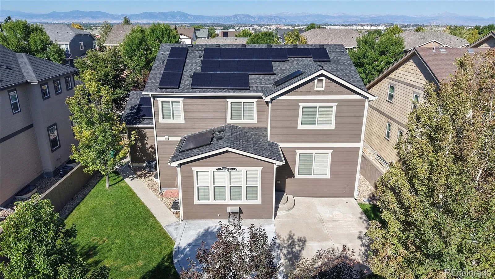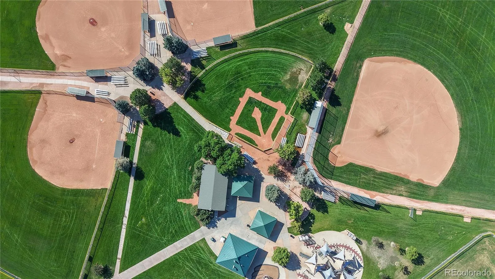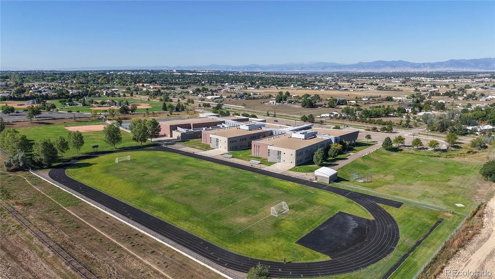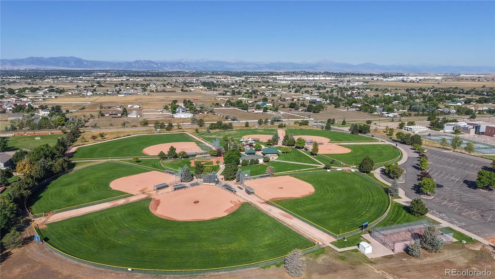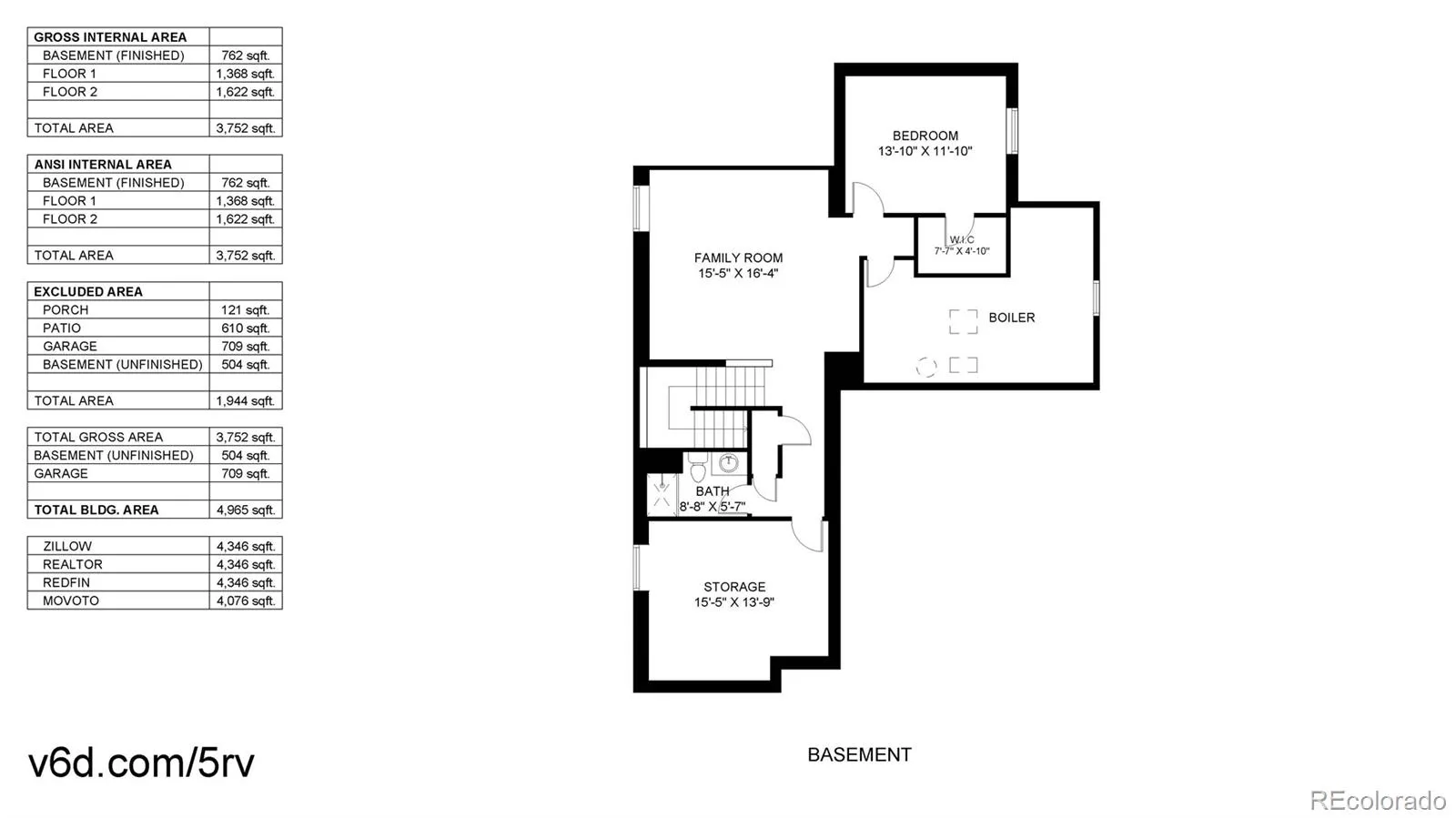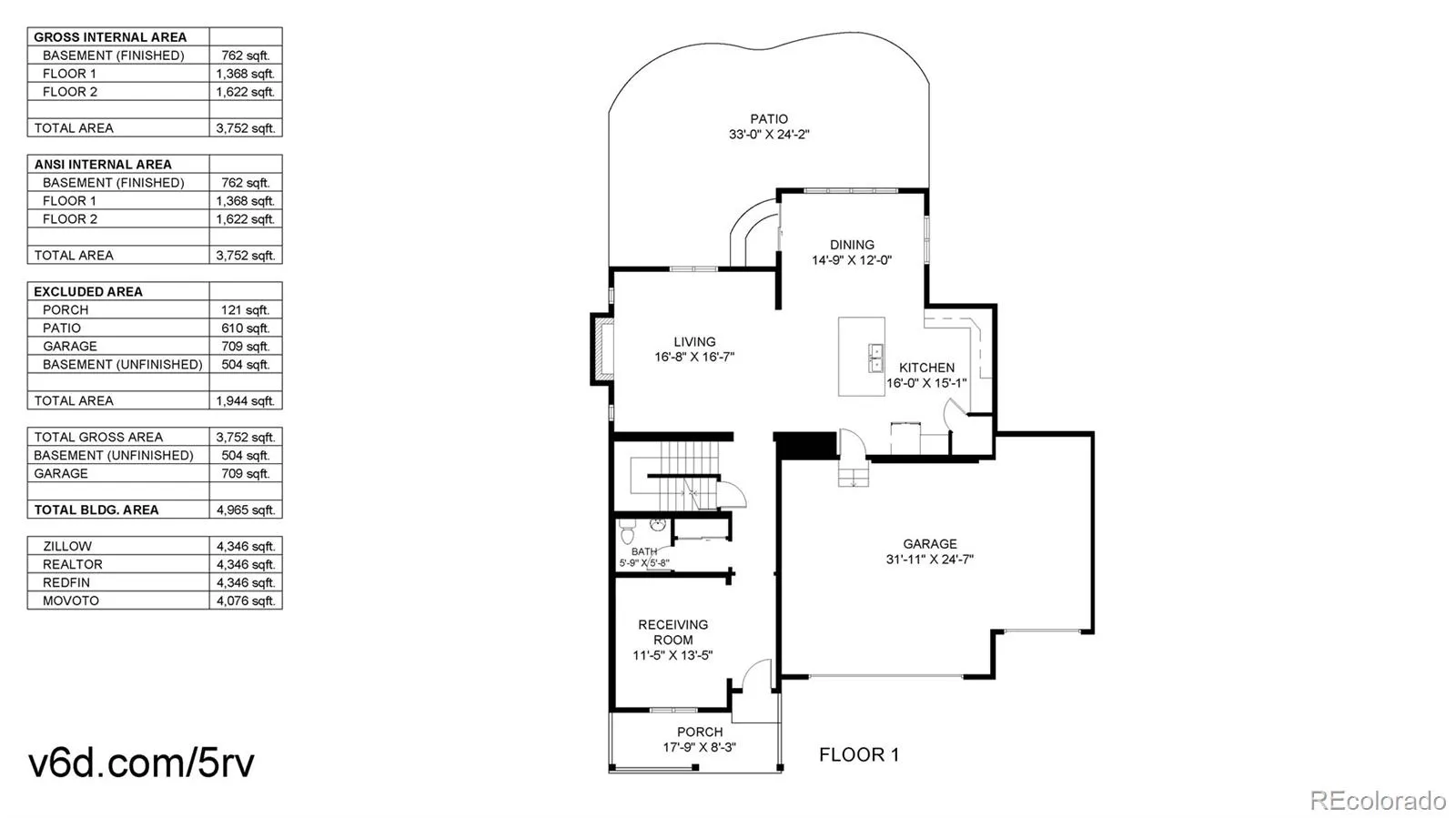Metro Denver Luxury Homes For Sale
Set in the desirable Fallbrook Farms, 14066 Fillmore Drive offers a beautifully maintained home with spacious living space featuring not only 5 bedrooms and 3.5 bathrooms but also a large loft space upstairs and large rec room in the basement. Solar system is owned and included in the sale giving you a huge energy cost savings for years to come! Living room could be easily converted to an office by the front door. Additionally, a huge rec room in the basement perfect for a big gathering! Kitchen is open to great room and dining room full of lights and features modern stainless-steel appliances, ample cabinetry, sleek countertops, and a central island perfect for casual meals or entertaining. The family room provides a cozy yet open gathering space, anchored by a fireplace that adds charm and comfort. Primary bedroom with on-suite 5-piece bath, a large walk-in closet and a spa-like soaking tub, and a separate shower. Additional bedrooms are thoughtfully sized to accommodate family, guests, or home office needs, while secondary bathrooms and a convenient laundry room add everyday practicality. The finished basement offers flexibility for a media room, fitness space, or playroom, ensuring the home adapts to a variety of lifestyles. Outside, a fenced backyard with a patio provides the ideal setting for outdoor dining, gardening, or simply enjoying Colorado evenings. Mature landscaping enhances both beauty and privacy. The location adds significant appeal, a beautiful community park with playground and walking/bicycle trail system is around the corner to soak in unobstructed mountain views. Nearby attractions such as Trail Winds Recreation Center, Northern Light Little League Ball Park, Marshall Lake, and the expansive Trail Winds Park and Open Space offering endless opportunities outdoors. Recreation, shopping, dining, and services are conveniently located at The Orchard Town Center, while Topgolf, Chicken & Pickle, Thorncreek Golf Course and Costco are nearby.

