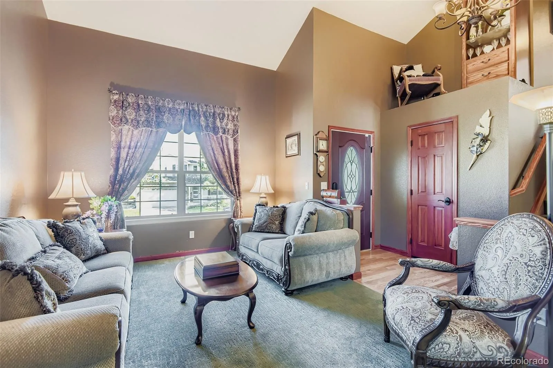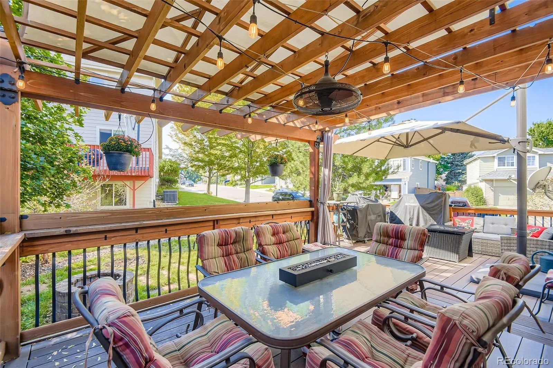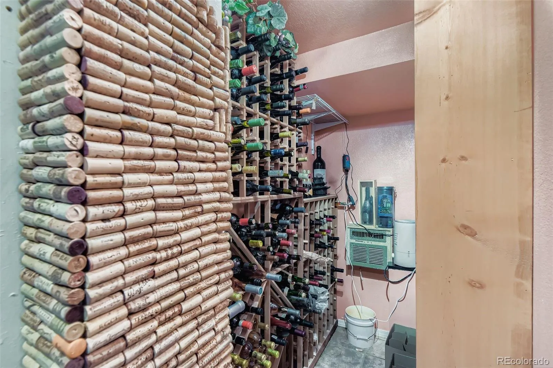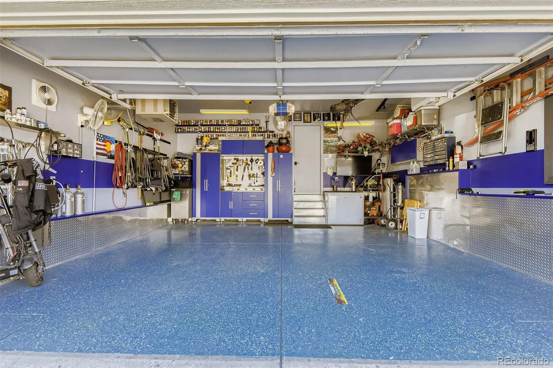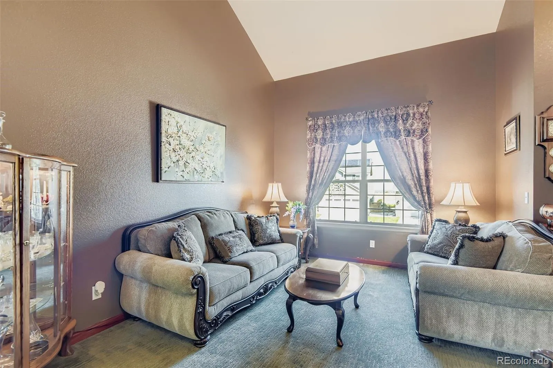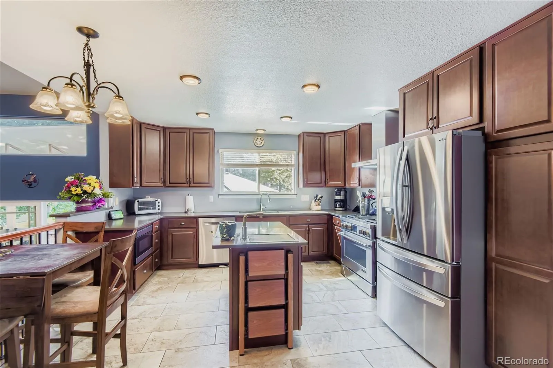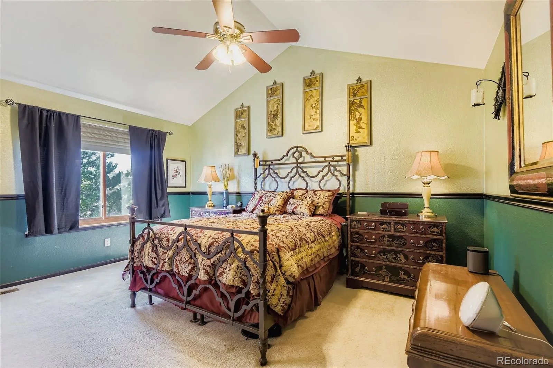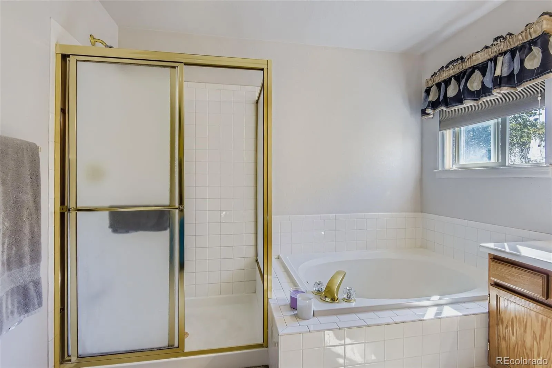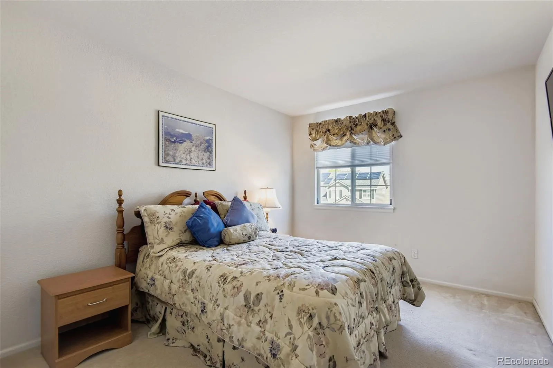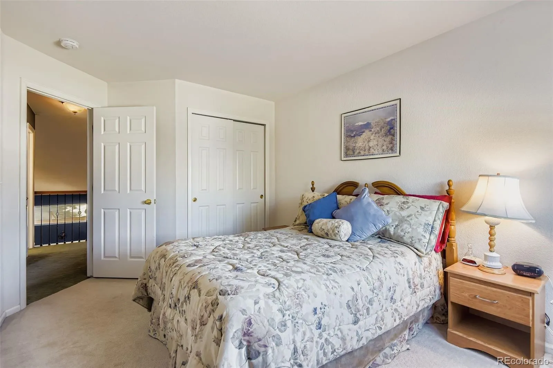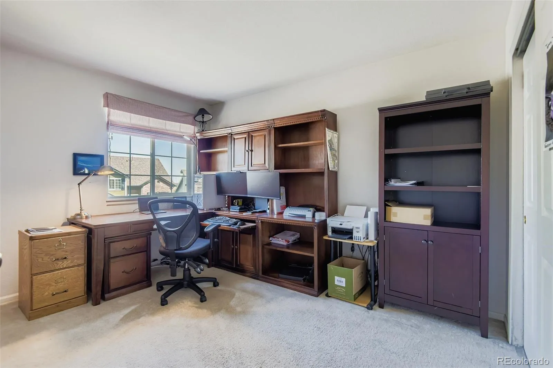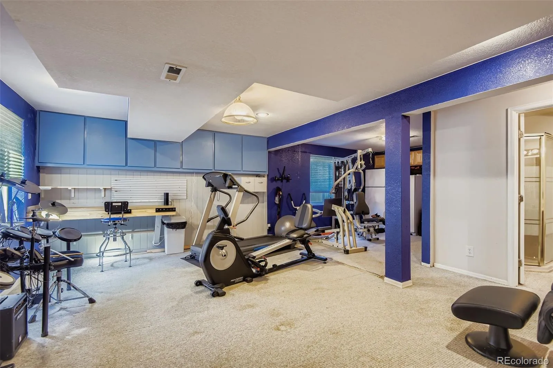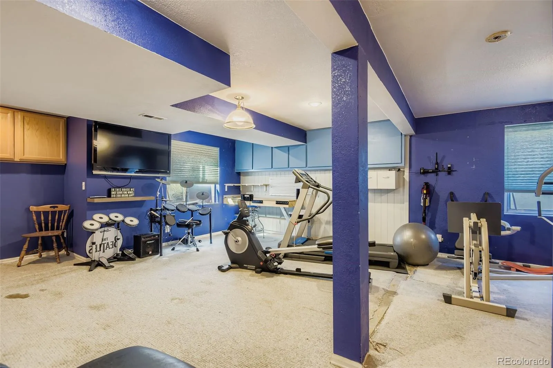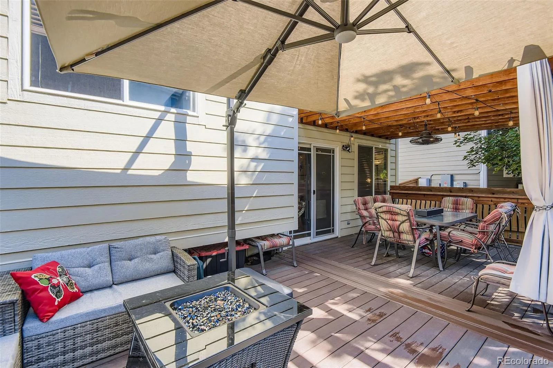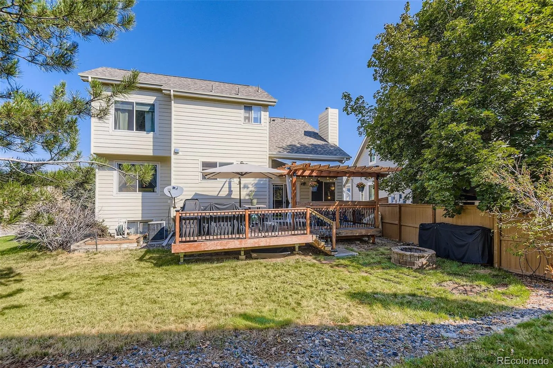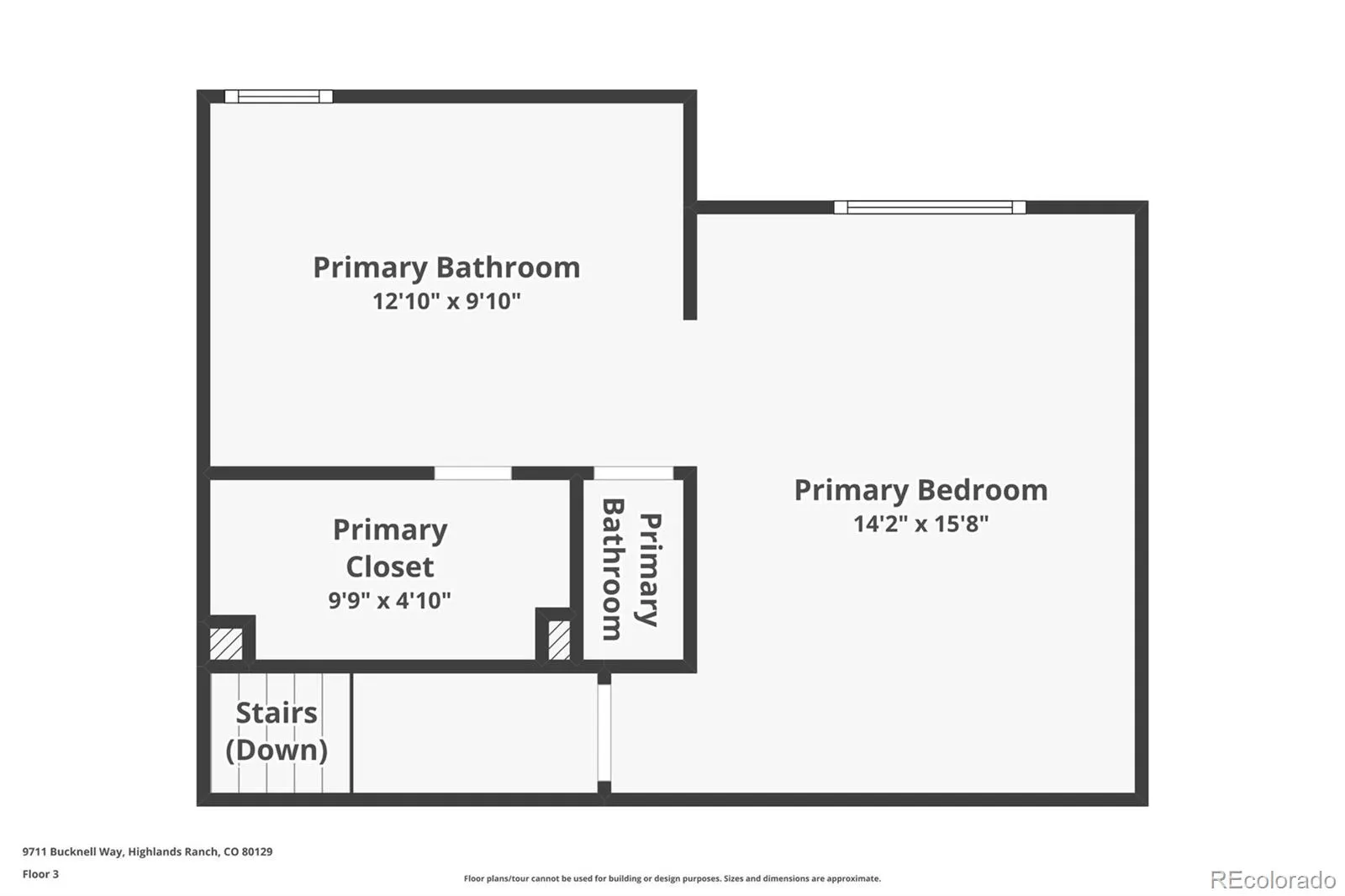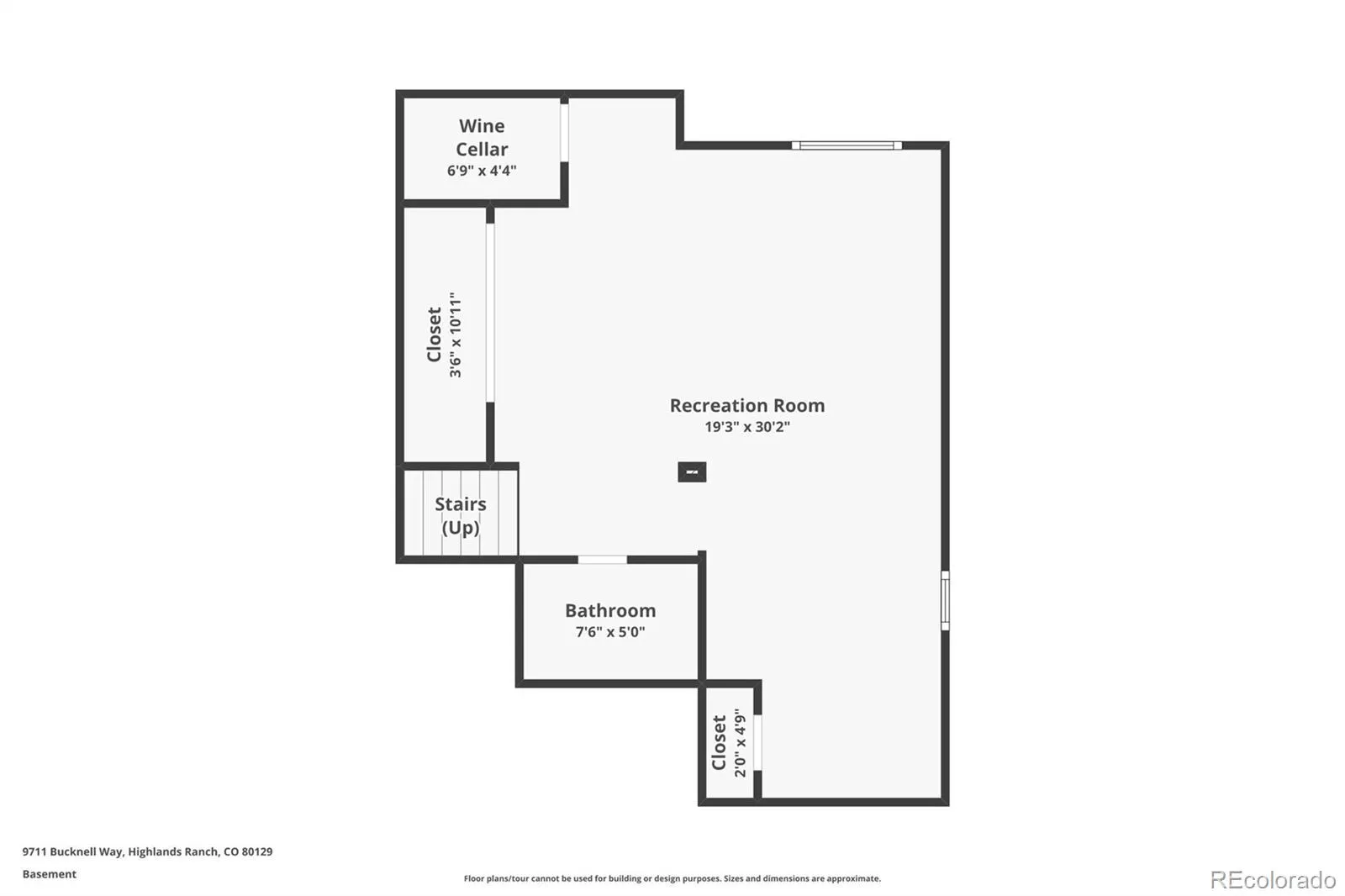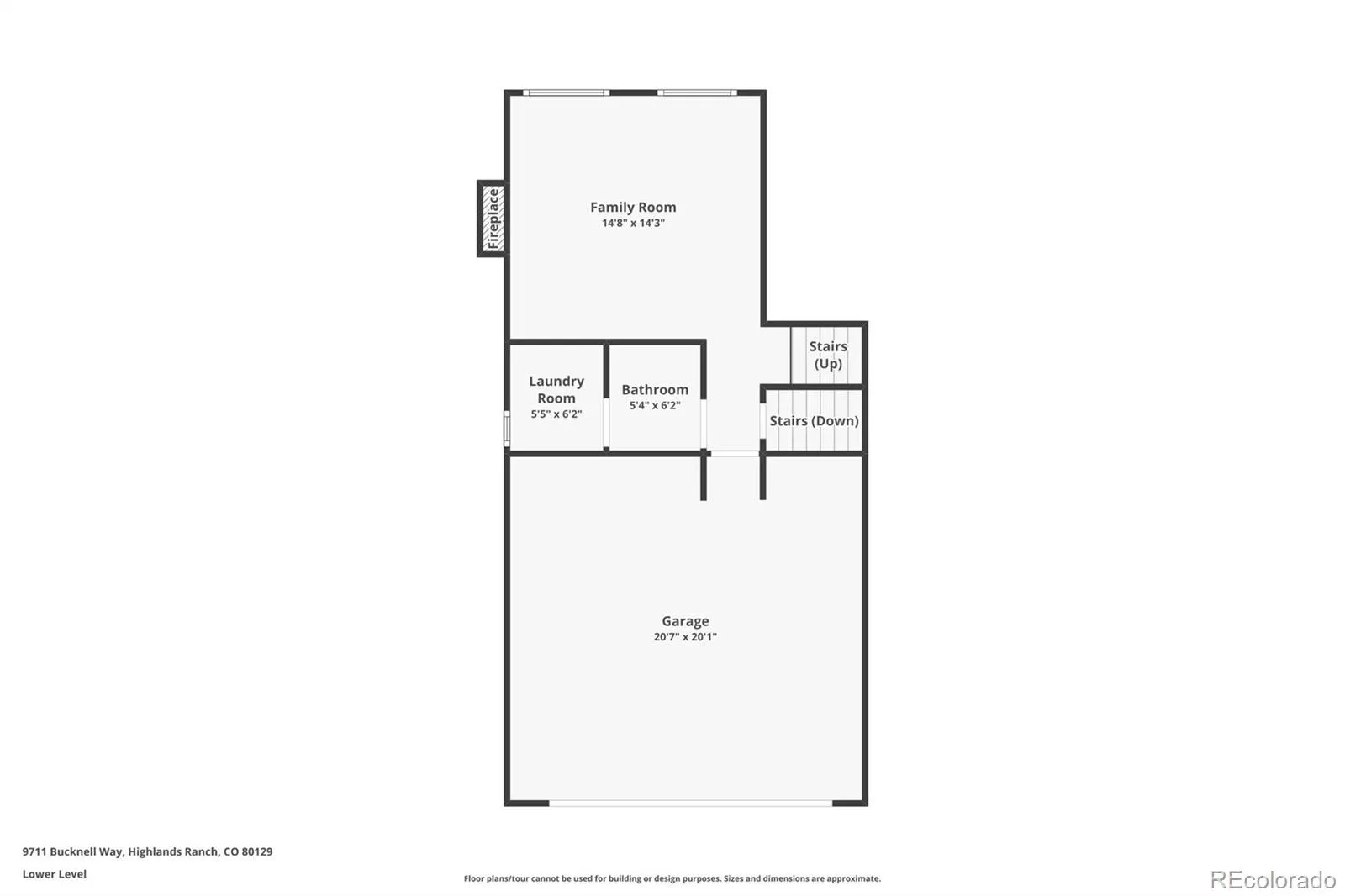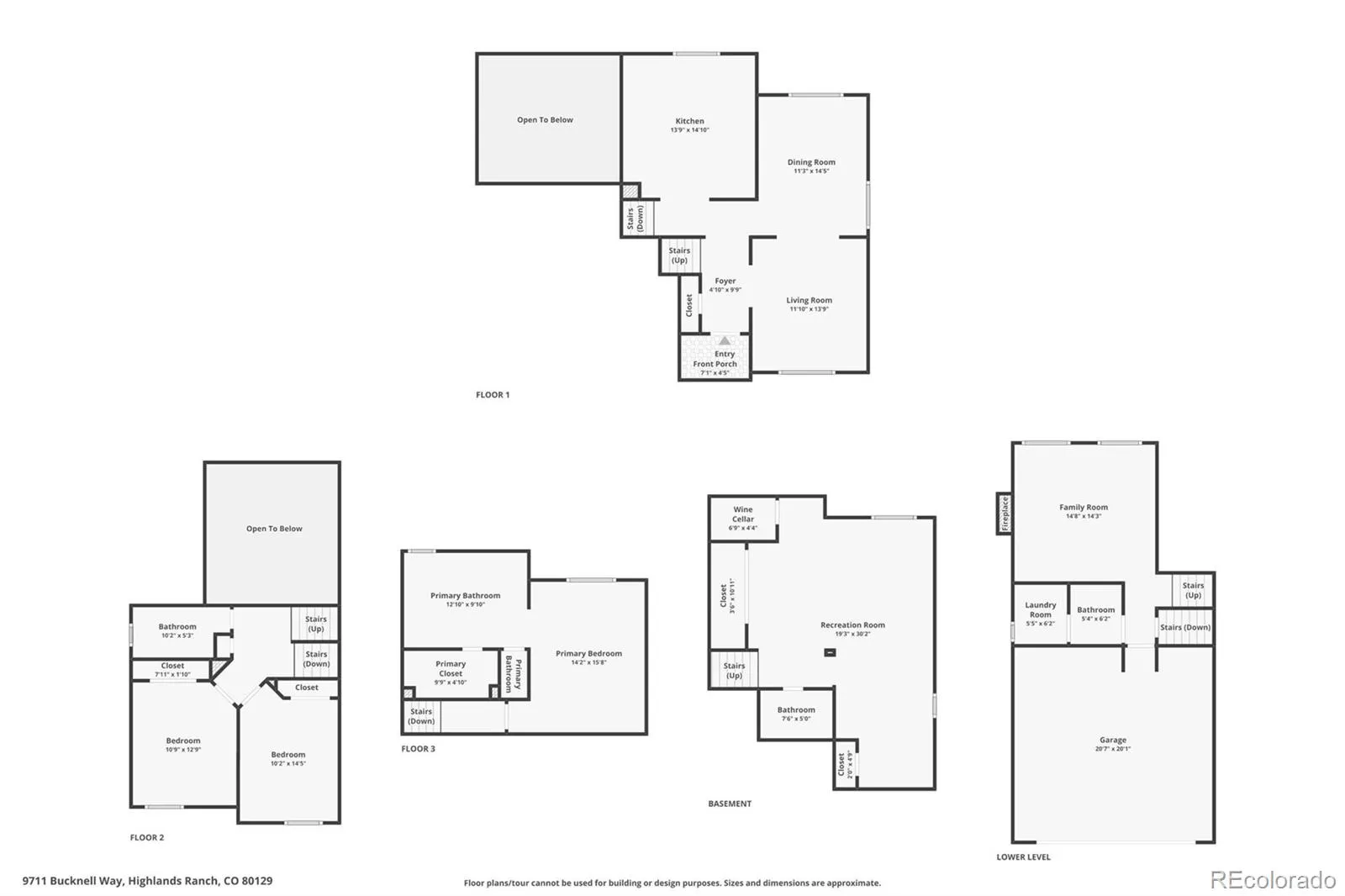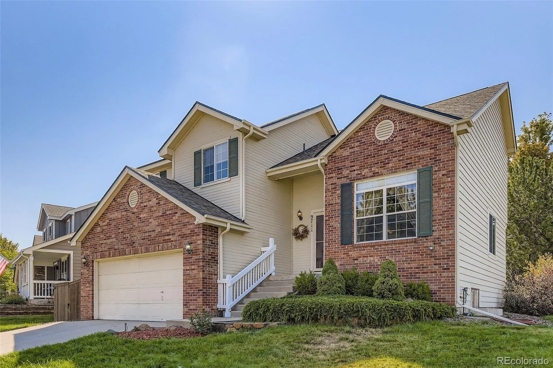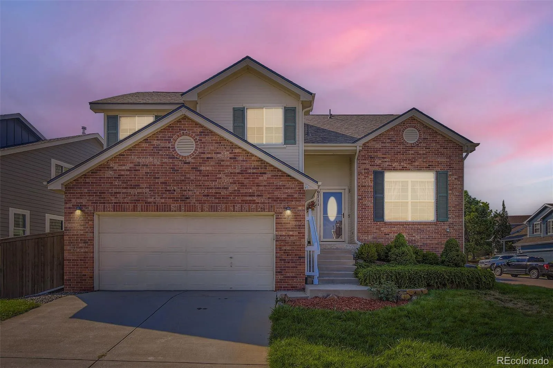Metro Denver Luxury Homes For Sale
Price Improvement! New backyard fence being installed! Welcome to your Mediterranean Inspired home on an oversized lot on “The Bucknell Block” where great neighbors surround you! This 5 level home offers great flow and separation of space. Gourmet kitchen features, {$10k Jenn Air dual convection, electrical grilling, gas stove}, quartz countertops, Bosch dishwasher, LG refrigerator, prep sink, under counter vacuum, exterior vented Jenn Air hood,Vaulted living & family room w/ gas fireplace. Two guest bedrooms share full bathroom. Primary Bedroom has own level of house with large bathroom awaiting your vision. Hardwood floors on main level,hardwood doors & railing w/ iron spindles. Laundry room with sink & cabinet. All TV’s included except family room. Finished garden level basement with 3/4 bathroom is ideal for gym or add a 4th bedroom, addt’l work bench and cabinets but DON’T miss your humidity/temperature controlled, secret 600 bottle wine cellar behind the blue door! Gear-Head Garage Alert- included metal cabinets, diamond plated baseboards, gas heater, exterior fan, mini fridge, work bench & epoxy floors. Class 4 shingle, one year old roof. Please ask how property can be fenced in this oversized backyard w/ wood burning fire pit. Don’t miss attached exterior shed on the north side. Home sits across the street from Spring Gulch Equestrian Open Space, near Redstone & Plum Valley Parks. Convenient West access to Santa Fe. Highlands Ranch offers a myriad of amenities including access to 4 spectacular gyms with indoor & outdoor pools, pickleball, weights, classes, sports fields, rock climbing, track, daycare & more.



