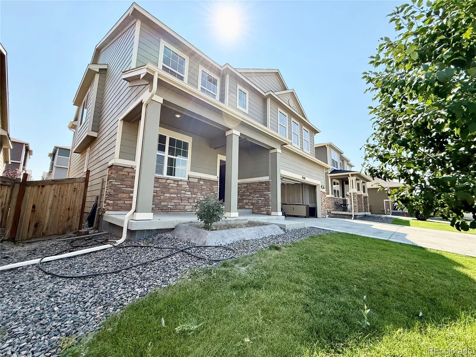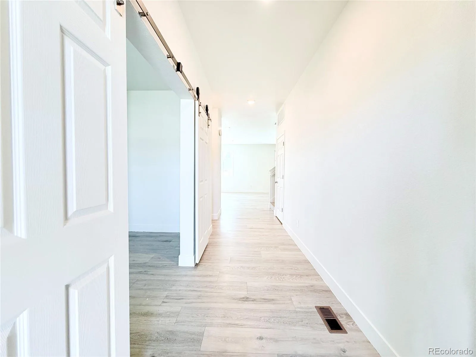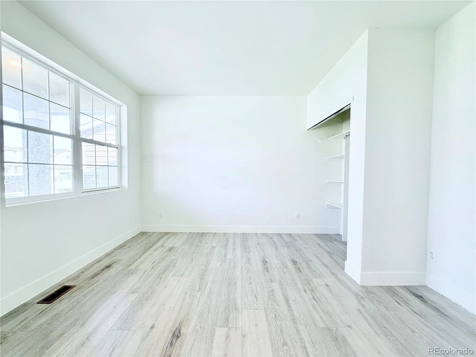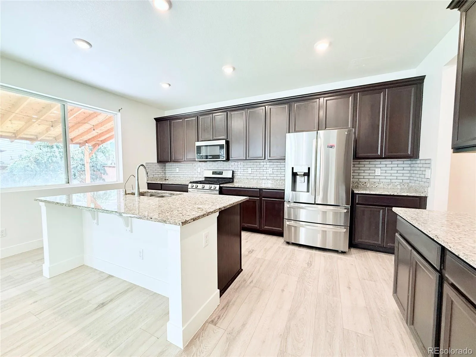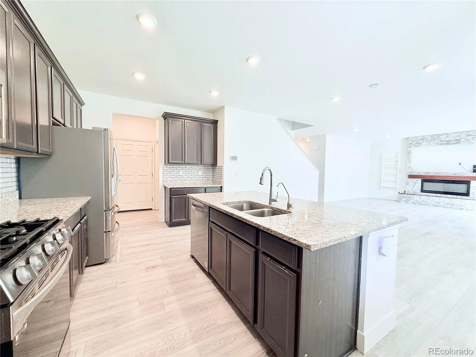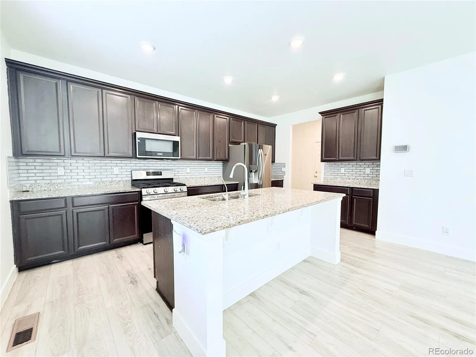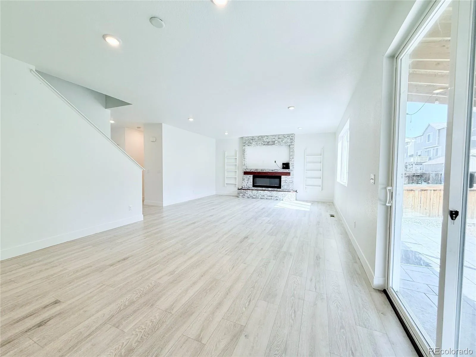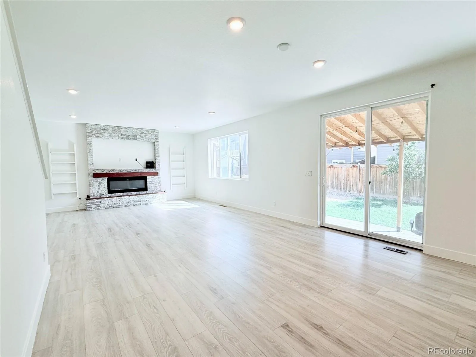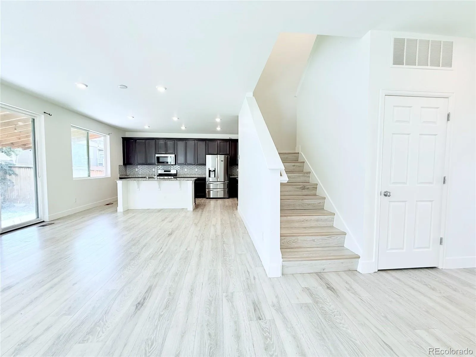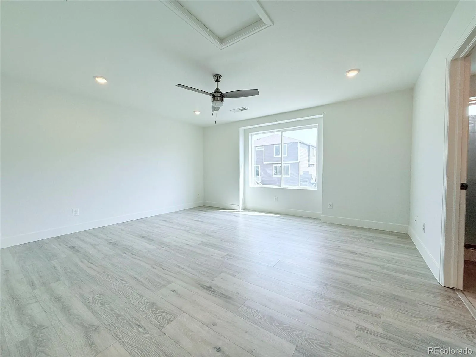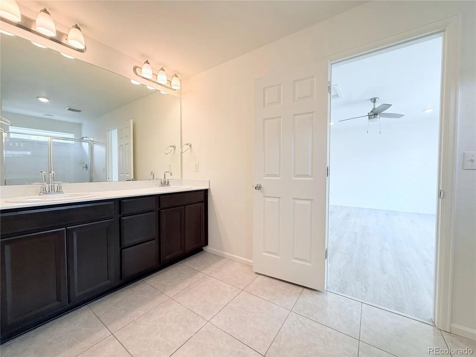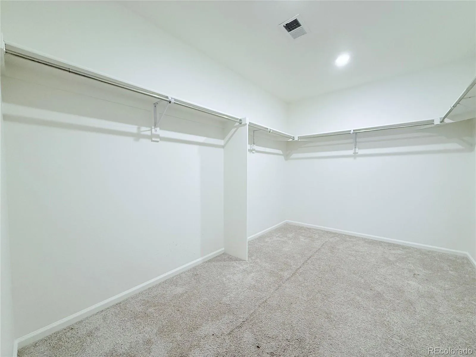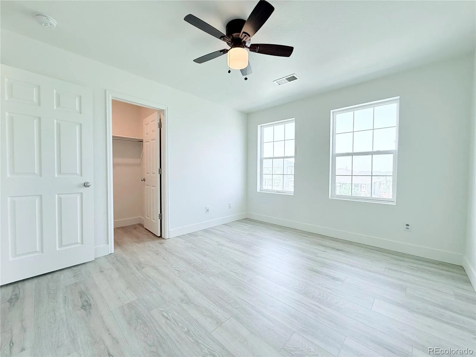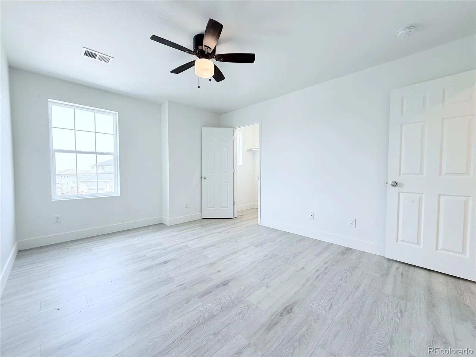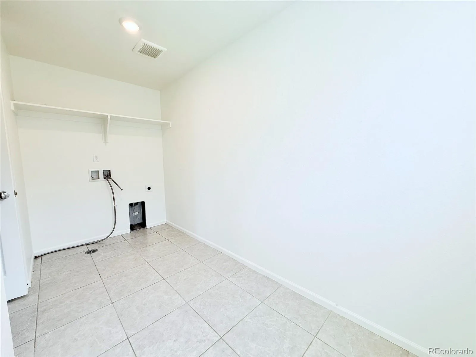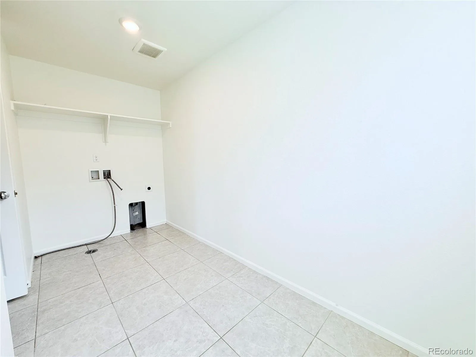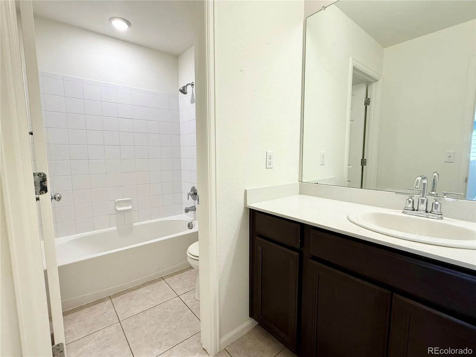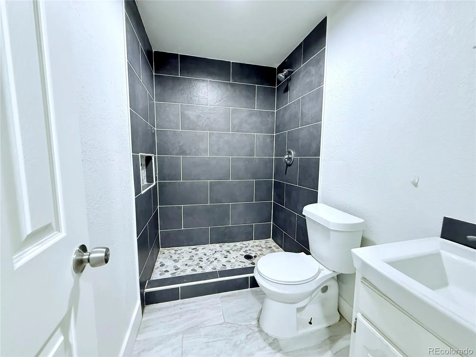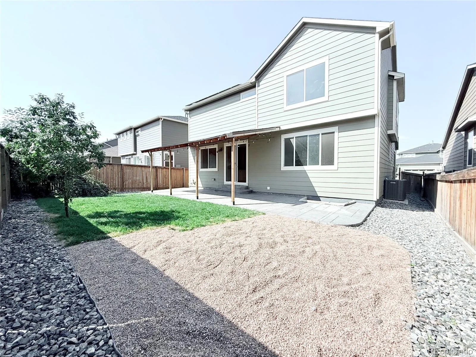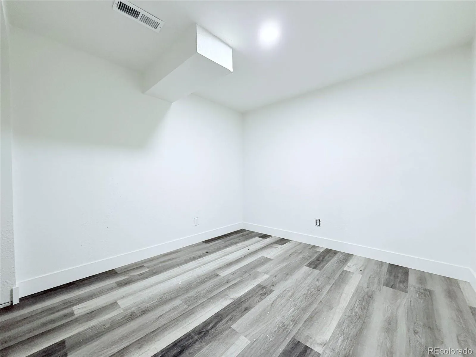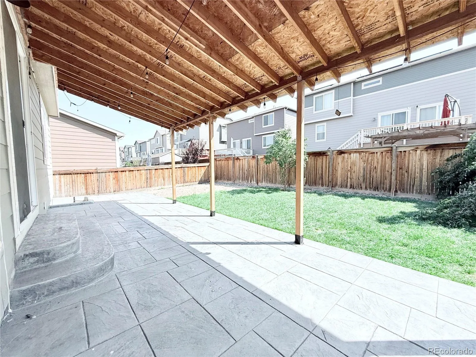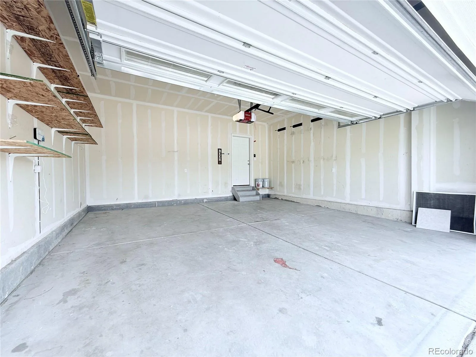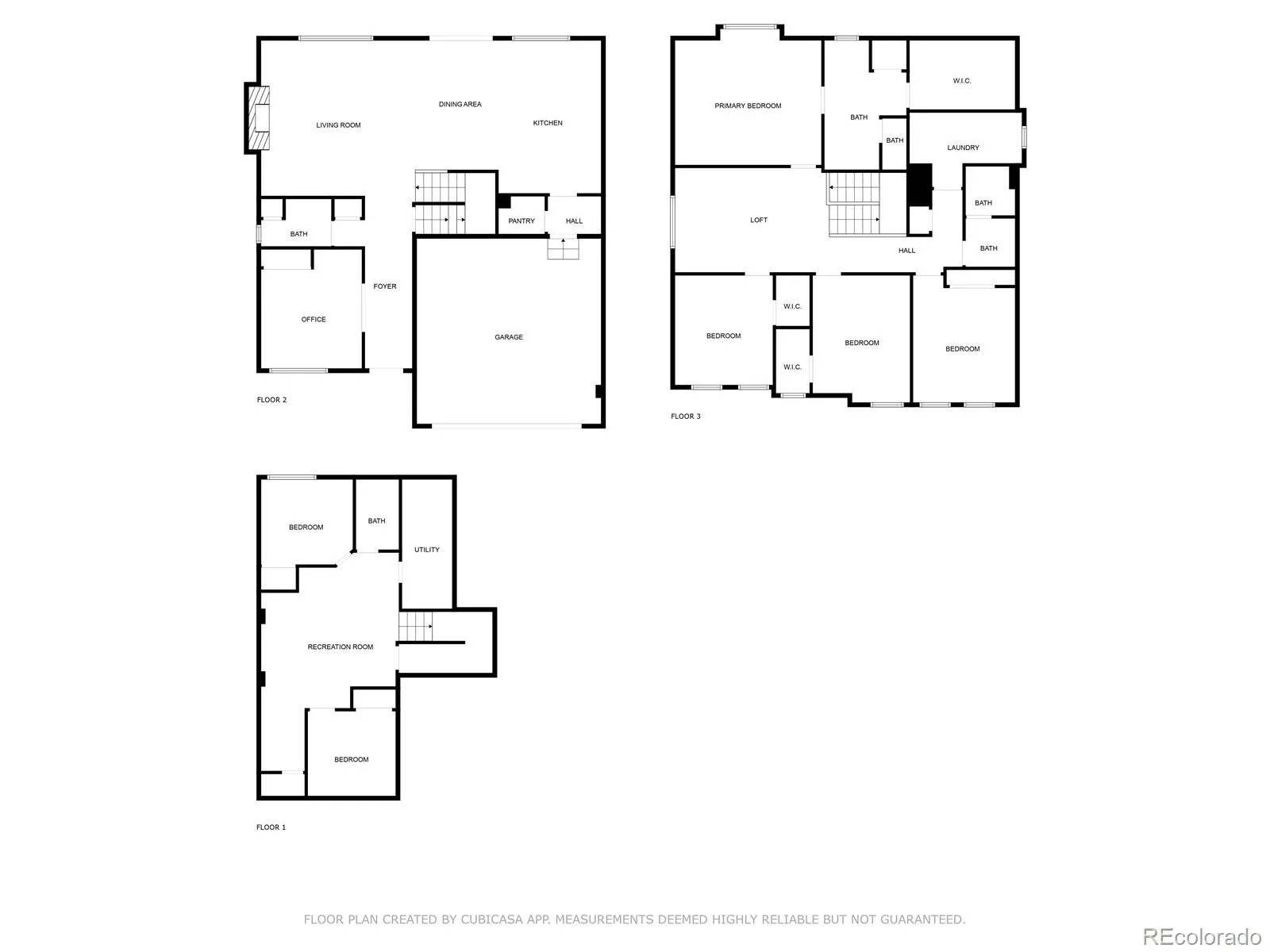Metro Denver Luxury Homes For Sale
=> OPEN HOUSE Saturday (9/13) 12pm to 3pm <= The heart of this home is the beautifully appointed kitchen, featuring granite countertops, abundant cabinet space, a large pantry, all stainless steel appliances, and a gas range with oven. The kitchen opens seamlessly to the dining area and spacious great room, creating the perfect setting for entertaining and everyday living. ** On the main level, a versatile flex space serves as a home office or optional bedroom, offering valuable flexibility.** Upstairs, the split floor plan includes three secondary bedrooms plus a luxurious primary suite with an oversized walk-in closet. A generous laundry room adds convenience, while a large den/family room provides the perfect retreat for movie nights, play space, or relaxing with loved ones. Ceiling fans in every bedroom add year-round comfort.** The finished basement expands your living space with a large family room, office/study area, and two additional bedrooms—one non-conforming—ideal for guests or multi-use needs.** Enjoy outdoor living on the covered patio, complemented by a two-car oversized garage. Additional features include central A/C, a water filtration system, radon mitigation system, and energy-saving solar panels. ** Buffalo Highlands, in the Reunion area, is a welcoming community with a convenient commute to Downtown Denver and Denver International Airport.


