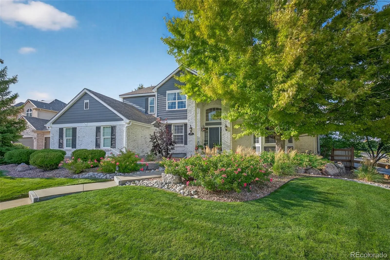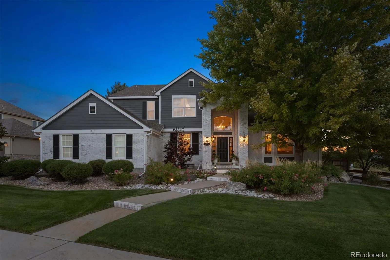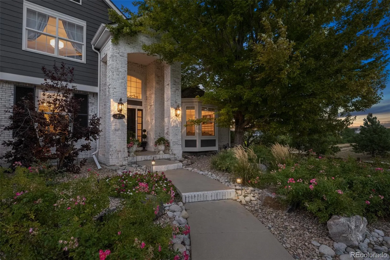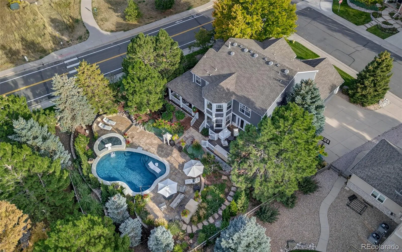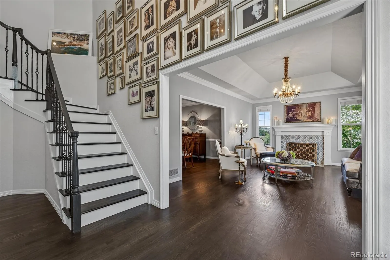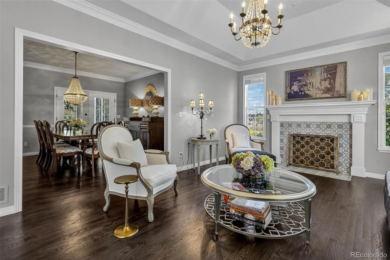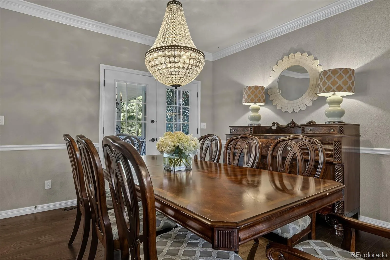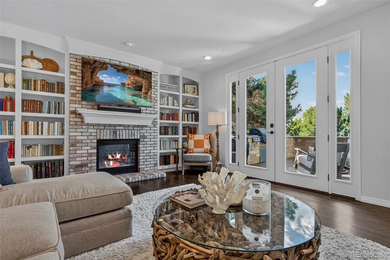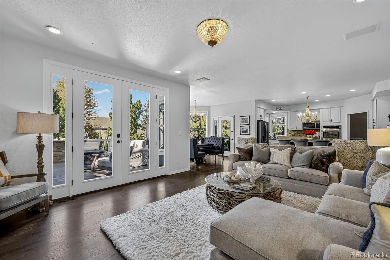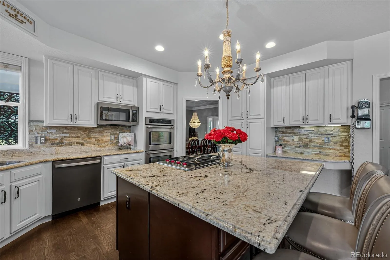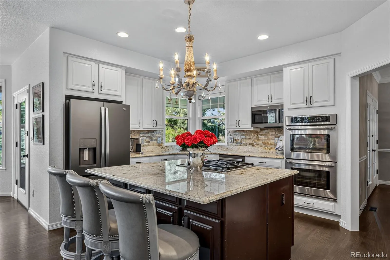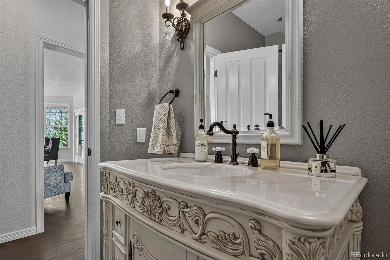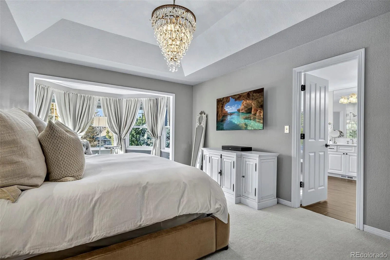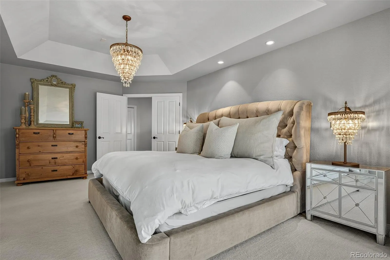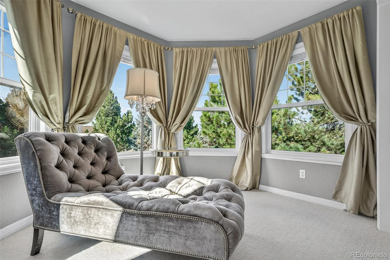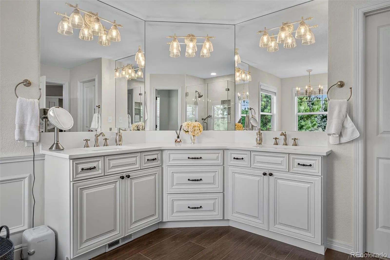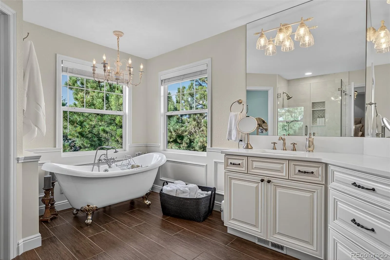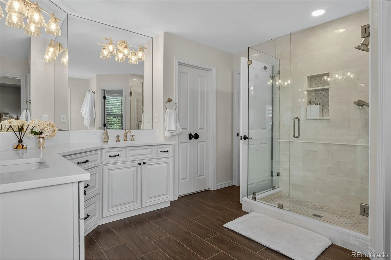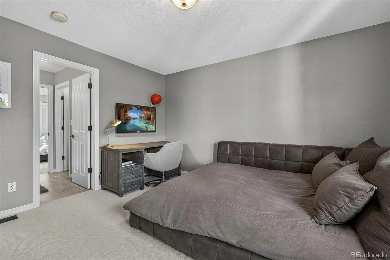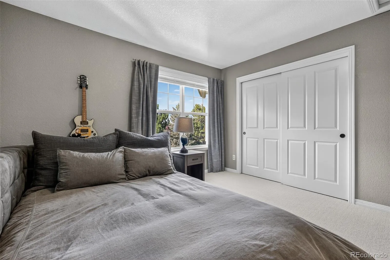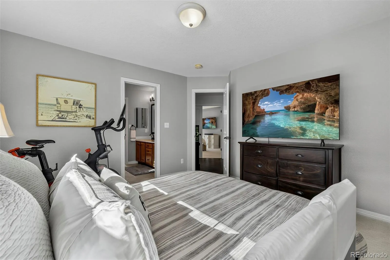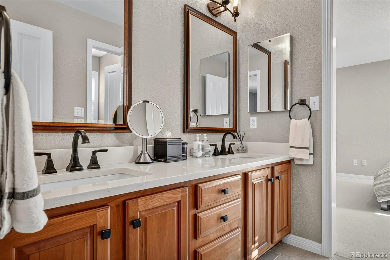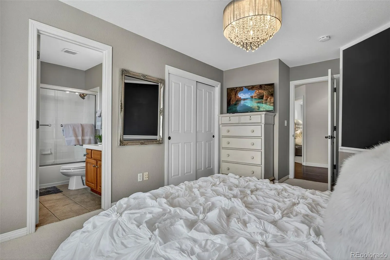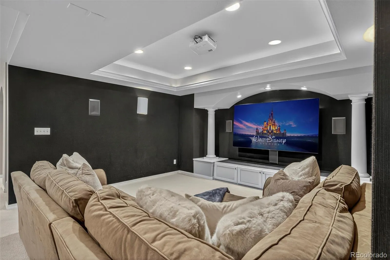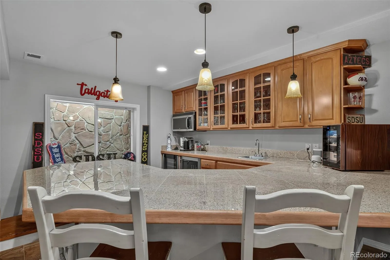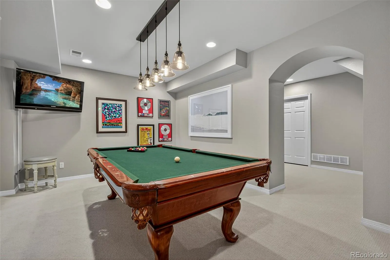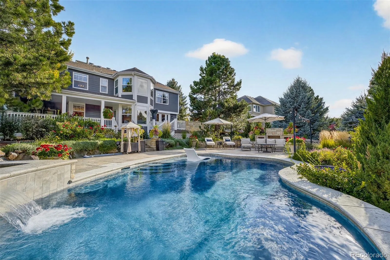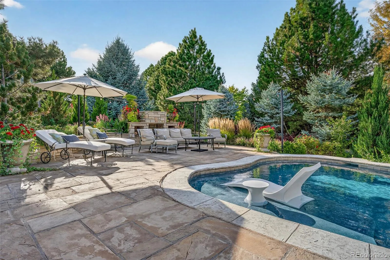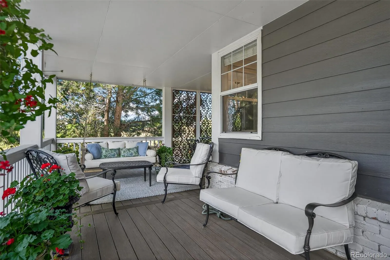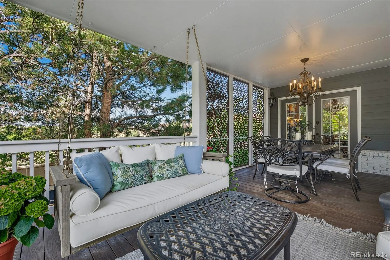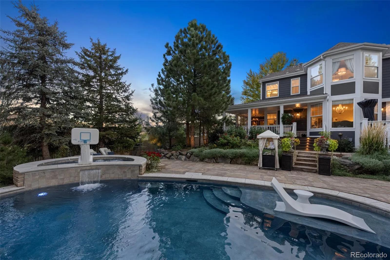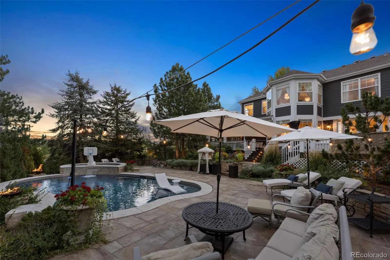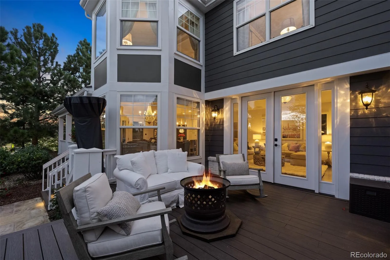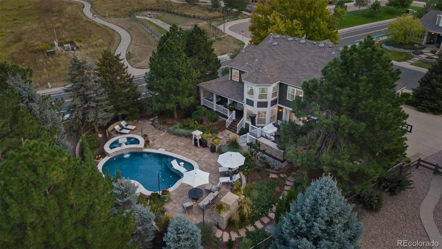Metro Denver Luxury Homes For Sale
Enjoy a resort vacation without leaving your home. Located in the coveted community of The Ridge at Weatherstone, this beautiful 4 large bedrooms, 4 1/2 bath home showcases upgrades galore, such as granite countertops, solid hardwood floors on the main floor, upgraded appliances, remodeled master bathroom, and a private outdoor living area surrounded by trees that includes a stone patio, approximately 600 square feet of covered and open Trex decks, bar-b-que center, fireplace, 2 firepits, and a huge salt water swimming pool and hot tub with all of the extras you would find at a spa. The finished basement is the perfect place to relax, play pool, or watch your favorite movie or sporting event while hanging out with family and friends around the custom wet bar. The meticulously maintained front yard and backyard living areas are adorned with beautiful flowers, bushes, and shrubs. As an added feature, the new furnace was installed in December, 2024 and the roof shingles are approximately 5 years old.
The highly acclaimed Stone Mountain Elementary School, Ranch View Middle School, and ThunderRidge High School are all within minutes from this home.

