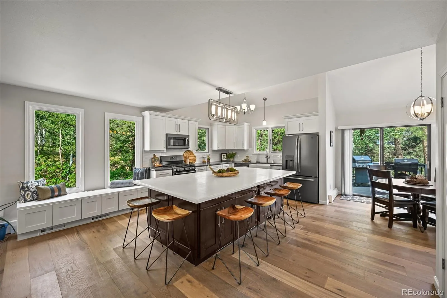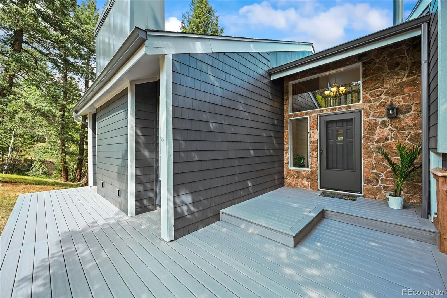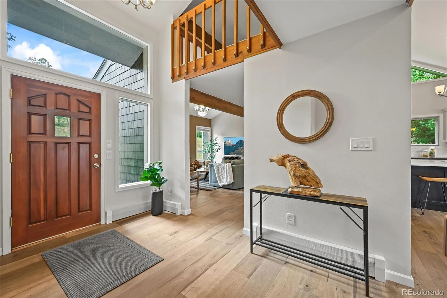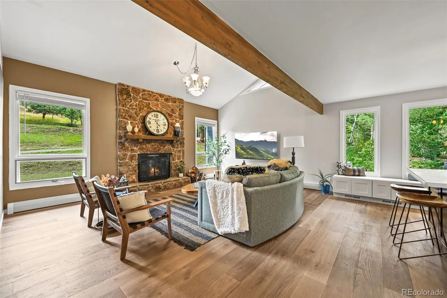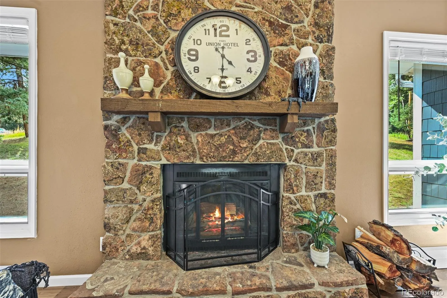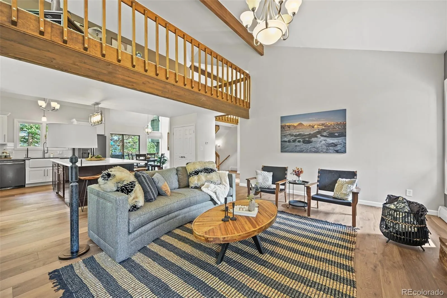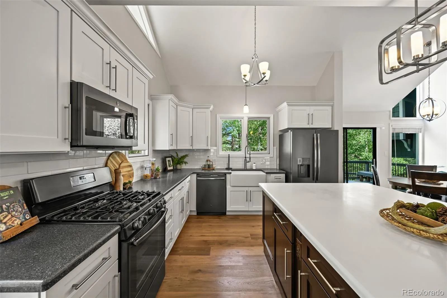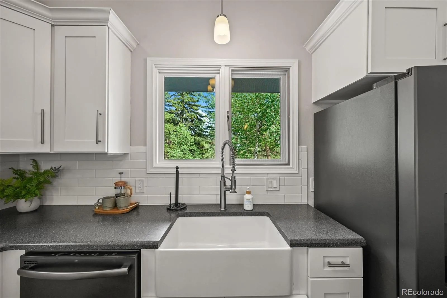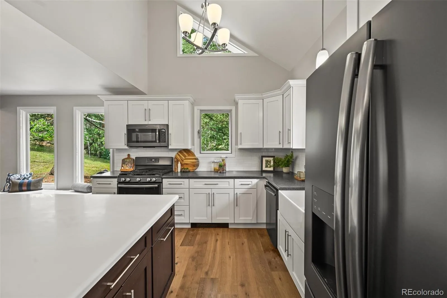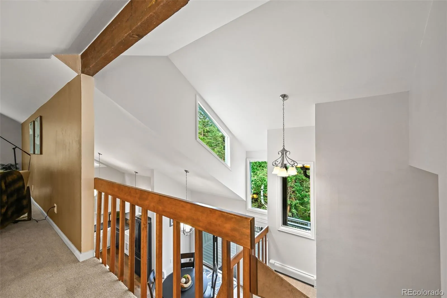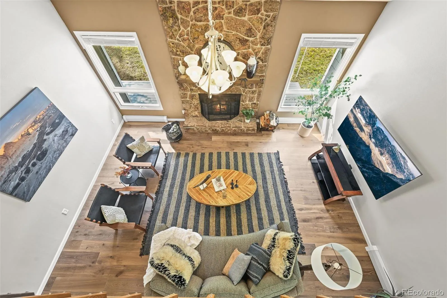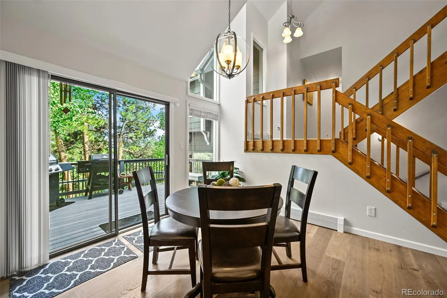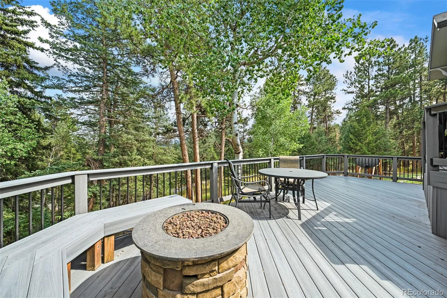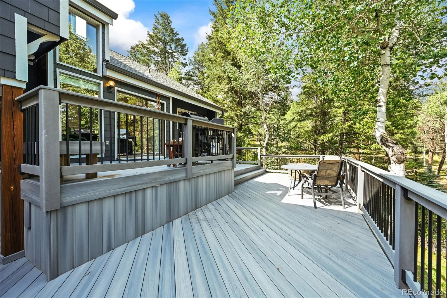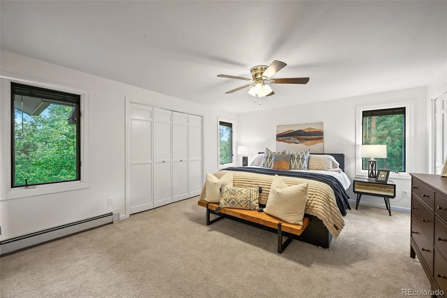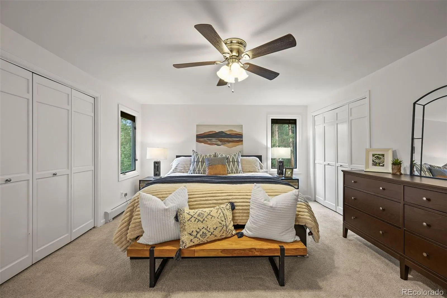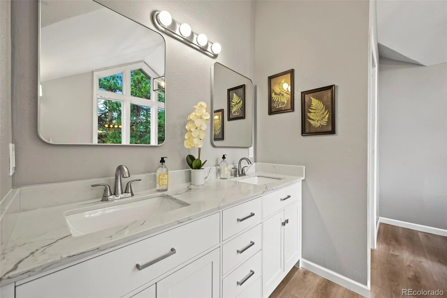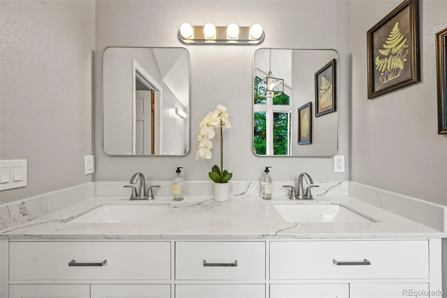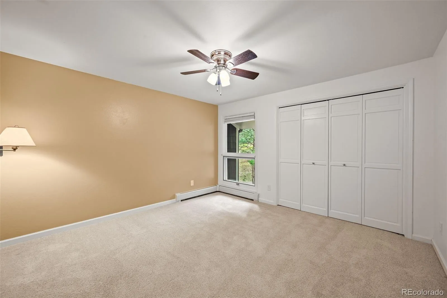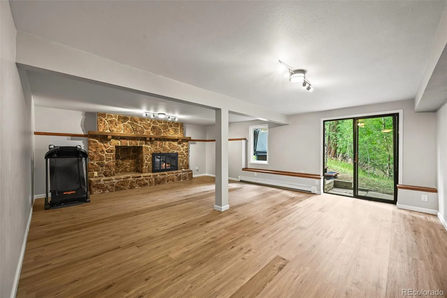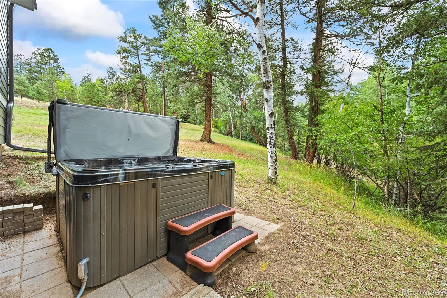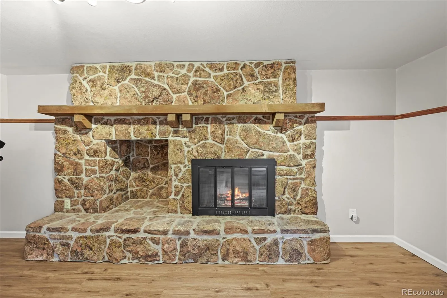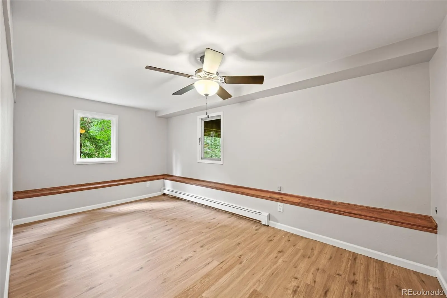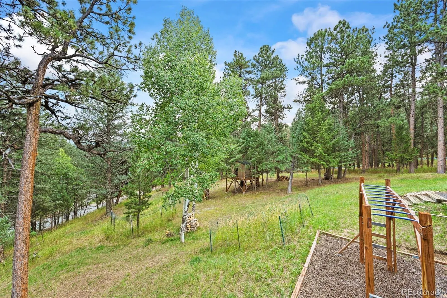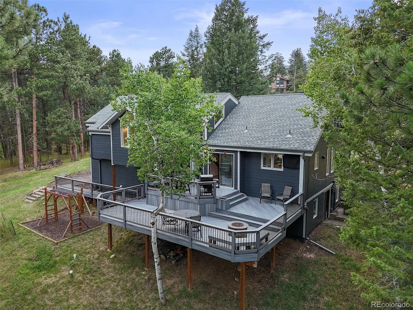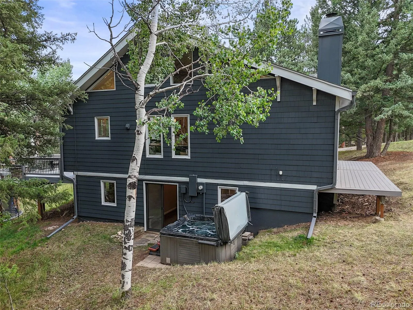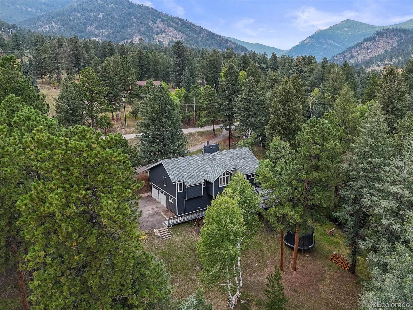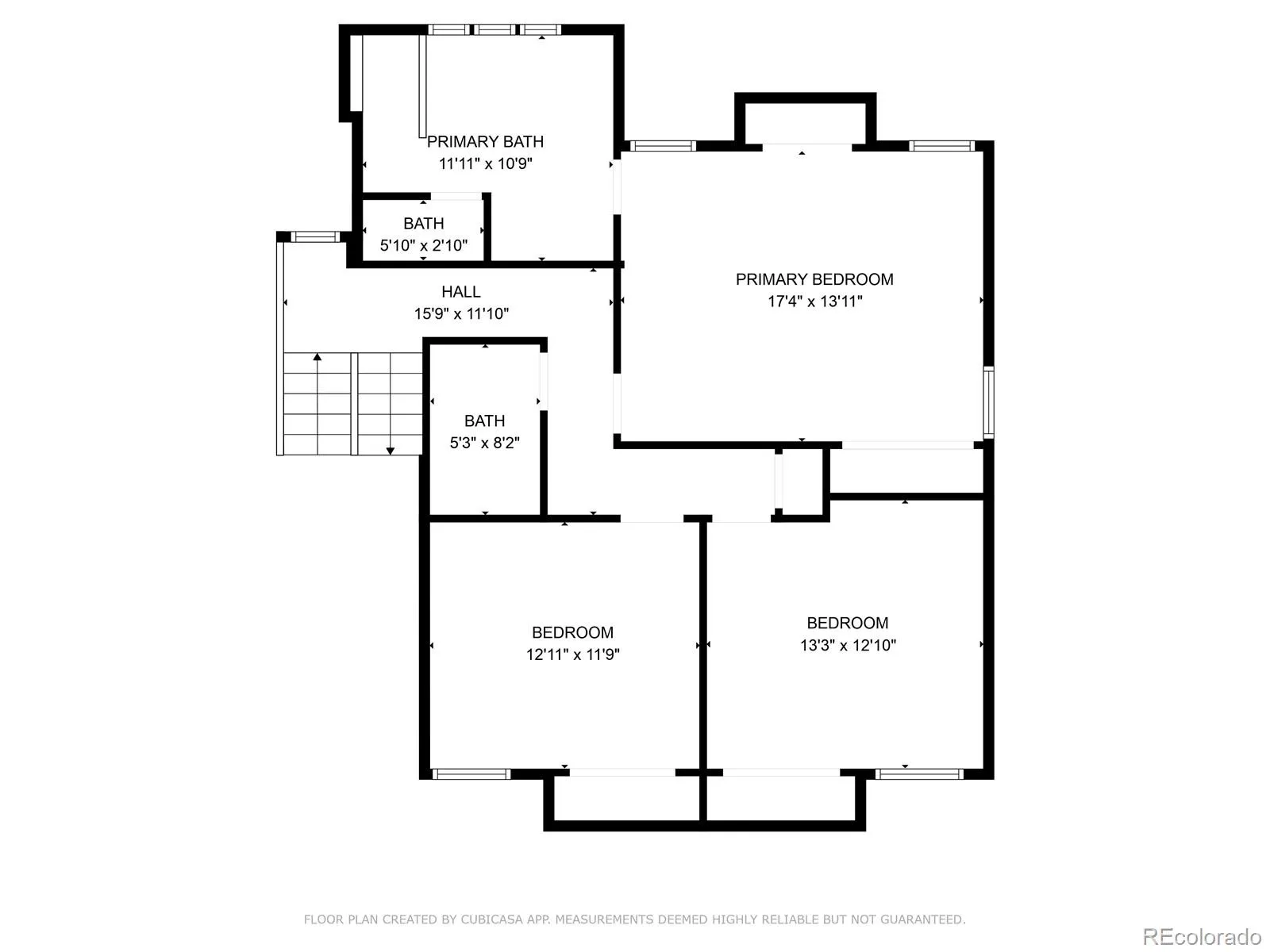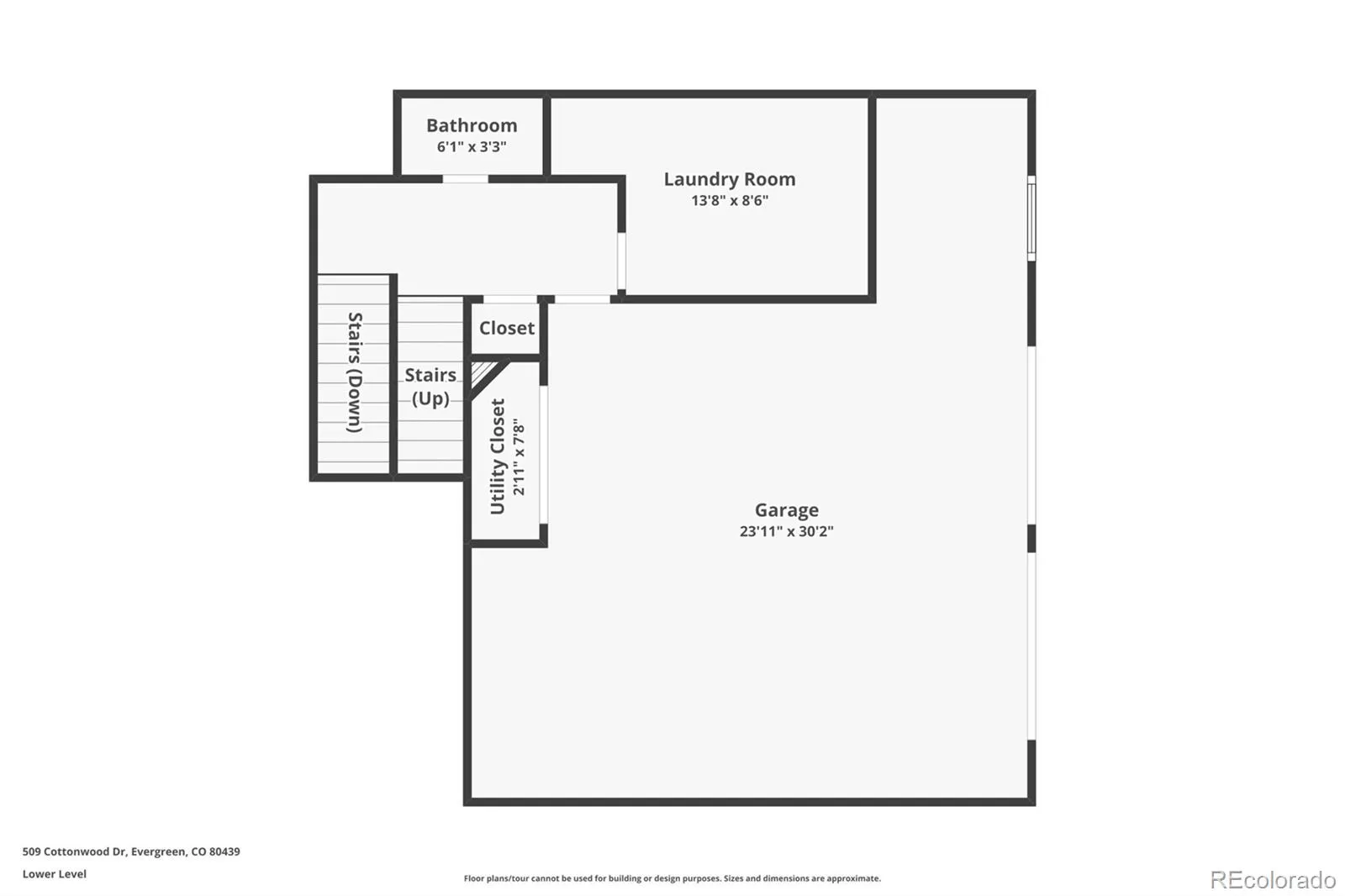Metro Denver Luxury Homes For Sale
Beautifully remodeled 4-bedroom, 4-bath tri-level with finished walk-out basement, perfectly set on a walkable, wooded 1+ acre lot in Evergreen West. This home blends timeless mid-century character with extensive modern updates for comfortable mountain living.
Step inside to soaring vaulted ceilings, extensive windows providing natural light, and an inviting moss-rock wood-burning fireplace in the living room. The adjacent dining room flows seamlessly to the stunning new kitchen featuring a massive island, quartz countertops, soft-close cabinetry, farmhouse sink, a gas stove and sleek black stainless-steel appliances. The spacious loft, overlooking the living room, offers flexibility for a home office or artist studio. Extensive interior remodeling has been done on this home including new flooring, new outlets & switches, new light fixtures, new door hardware and new interior paint!
The luxurious primary suite is a true retreat with windows overlooking the serene backyard. The spa-style 5-piece bathroom with cathedral ceilings and a wall of windows to the ceiling includes a freestanding tub, glass-enclosed shower and dual vanities. Two additional upper-level bedrooms share a full bathroom.
The lower level offers a convenient mudroom/laundry area with a new half bath. The finished walk-out basement includes a spacious family room with a 2nd moss-rock fireplace, non-conforming 4th bedroom, and walk-out access to the hot tub—ideal for a guest suite, teenager’s retreat, or potential ADU or mother-in-law apartment.
Outdoor living shines with a brand-new front deck, expansive multi-level back deck, and plenty of space to enjoy the natural surroundings. A circular driveway adds curb appeal and easy access year-round. This home has a brand new roof, new gutters & exterior painting has just been completed too. New finishes-inside and out!
All this with lower property taxes in Clear Creek County, plus the peace and beauty of Evergreen’s mountain setting.


