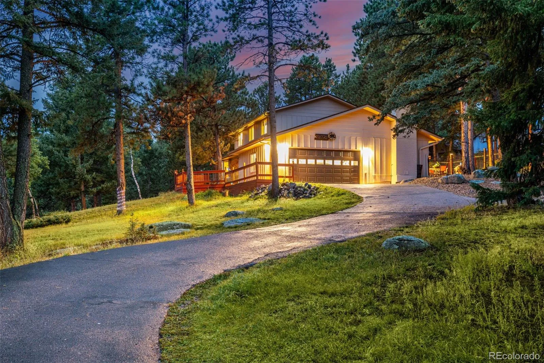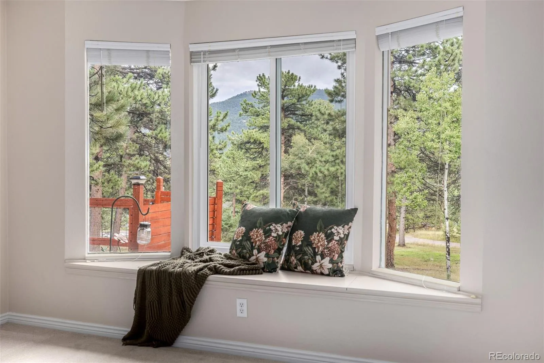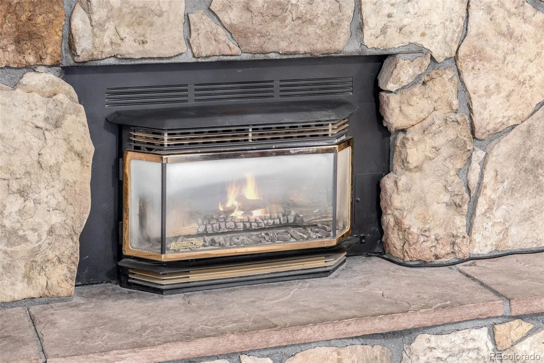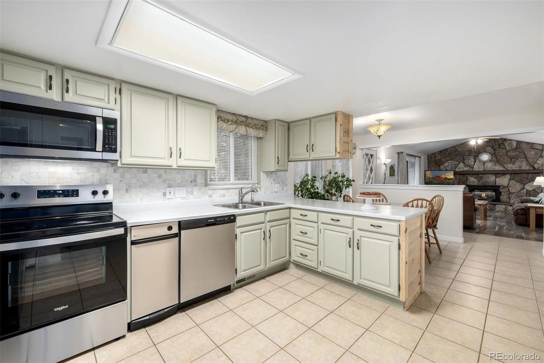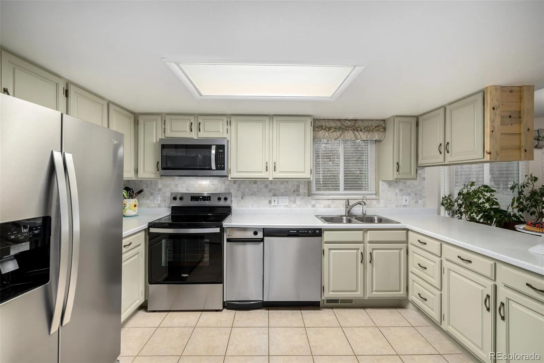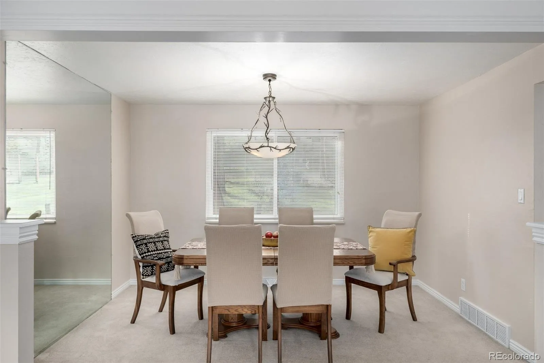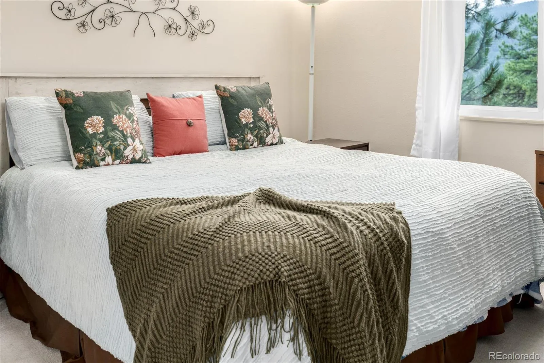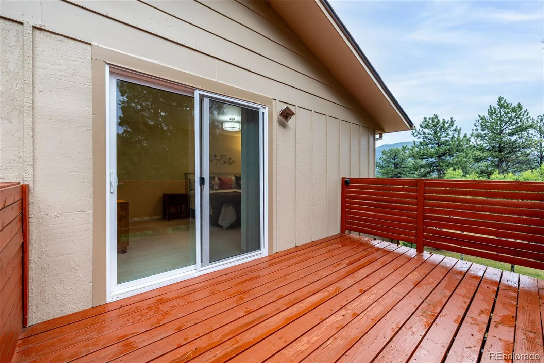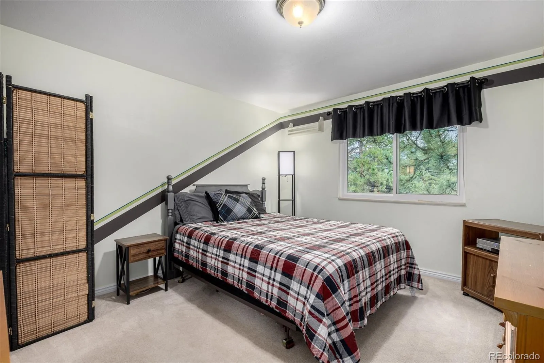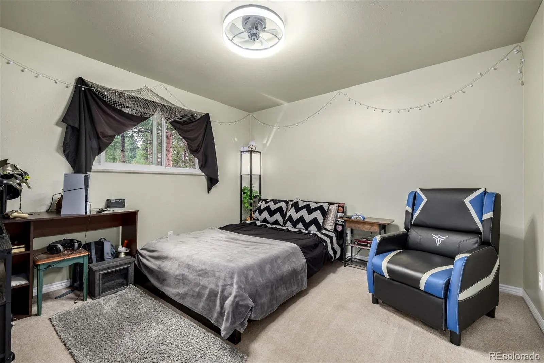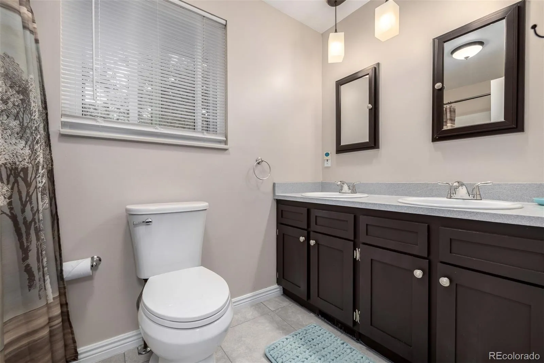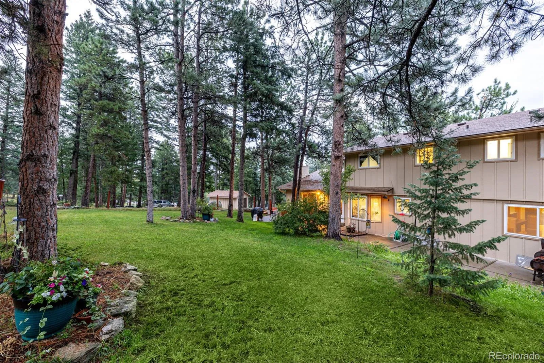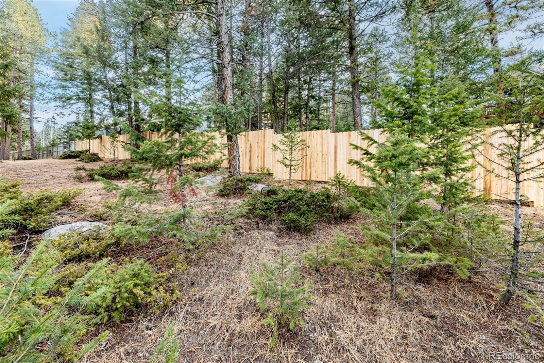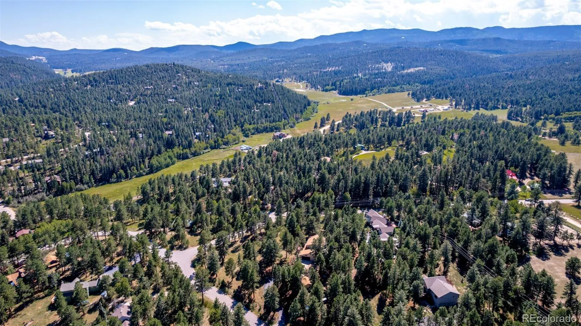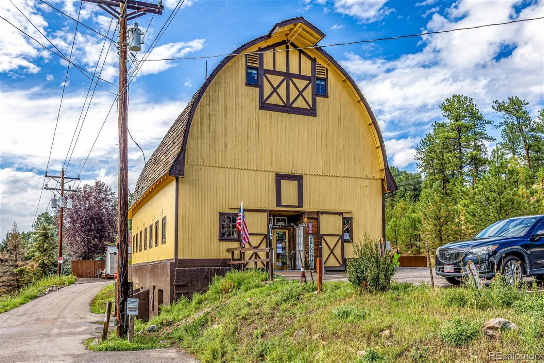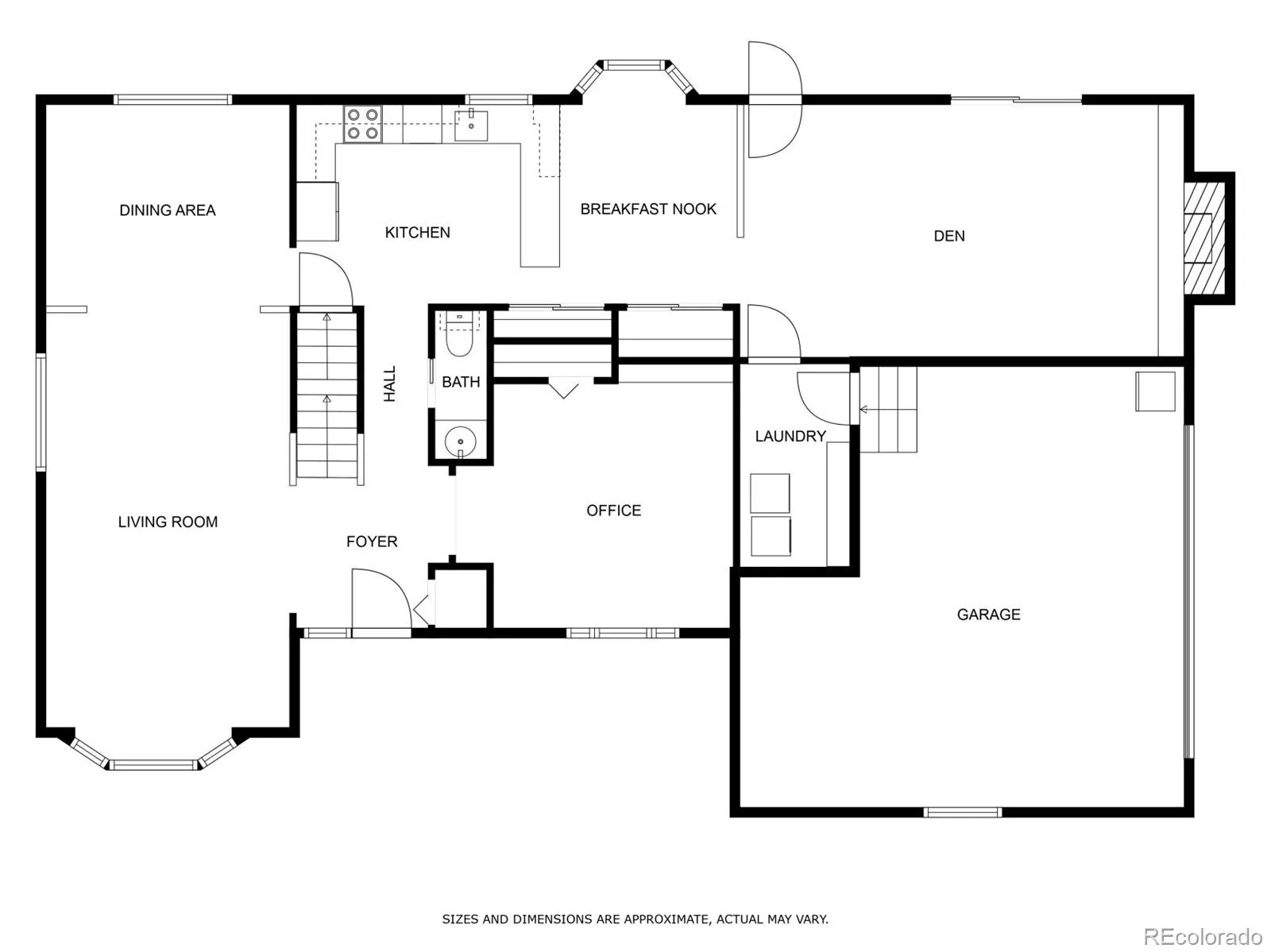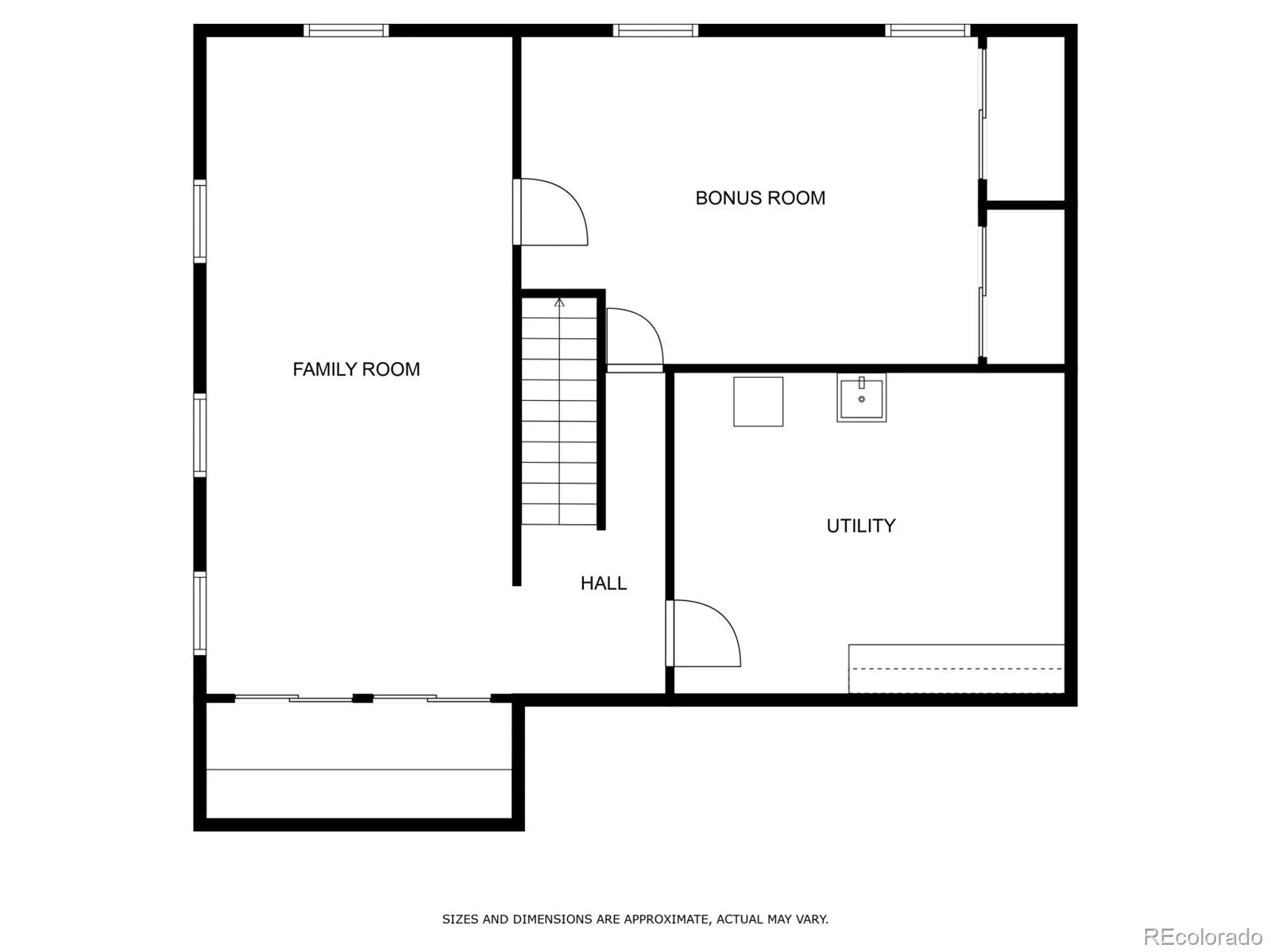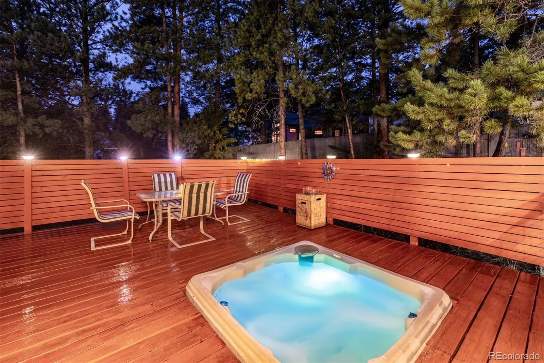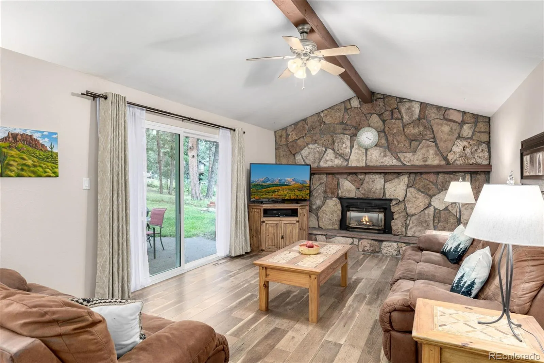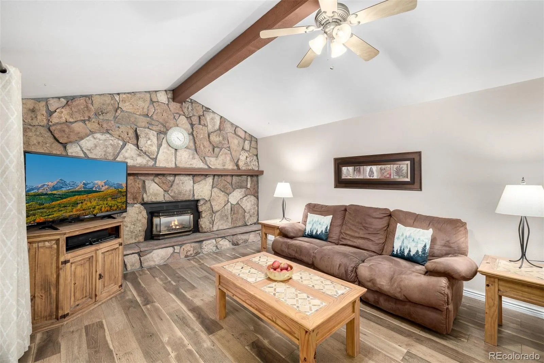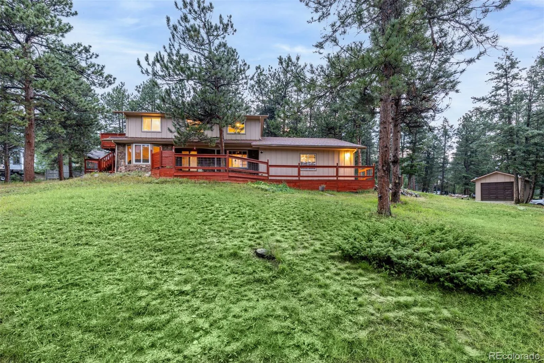Metro Denver Luxury Homes For Sale
Seller just added a $5500 cedar fence in the back for enhanced seclusion and property meets Jefferson County requirements for short-term rental permitting! Our preferred lender is offering 1/2 point buy-down for 12 months AND $2500 towards closing! A rare blend of space and mountain charm, this Evergreen retreat delivers approximately 3,017 sqft across three well-planned levels on a treed lot. The main floor opens with a tiled foyer leading to an airy living room with a broad bay window, a defined dining area, and a bright kitchen with an adjoining breakfast nook. A flex room offers another gathering zone, while a1/2 bath and main-level laundry keep daily rhythms simple. Upstairs, 4 bedrooms are grouped together for comfort and convenience, including a generous primary suite; a separate hall bathroom serves the additional 3 bedrooms—just the right layout for guests or quiet creative space. The lower level adds a large rec. room for games or workouts, a mirrored closet, an extra room fora nonconforming bedroom, and a utility area which is plumbed and an additional bathroom could be added. Outdoor living shines: a wide deck wrapped by privacy screening features an inset hot tub for year-round soaking, and the primary suite opens to a private balcony to take in the fresh air. An attached 2 car garage plus a detached 1 car garage are included. Thoughtful touches appear throughout: many windows framing treed views, a window seat at the bay, and paths linking the house and decks. Set within the Evergreen community, enjoy mountain-town energy with everyday amenities close at hand. Explore local trails at Flying J Ranch Park, sip at The Well at Bradford Junction, and discover year-round events and festivals. From tranquil mornings on the deck to star-filled evenings in the hot tub, this is a welcoming home base for the Colorado lifestyle. Live in a vibrant mountain community, where nature, convenience, and small-town charm unite to create a perfect lifestyle.


