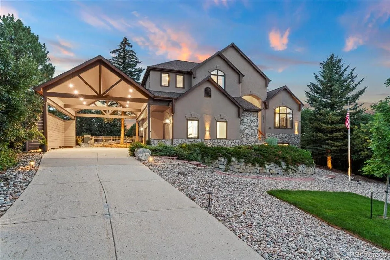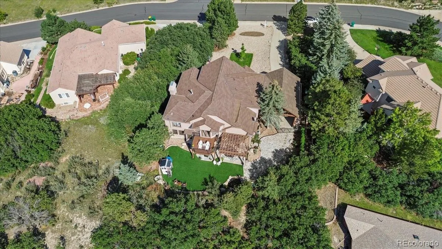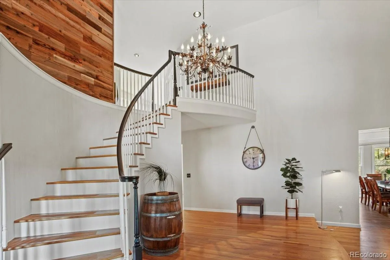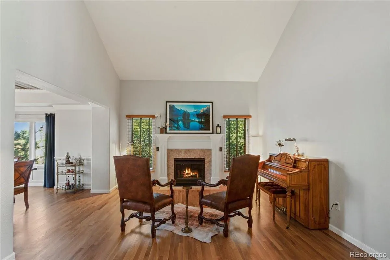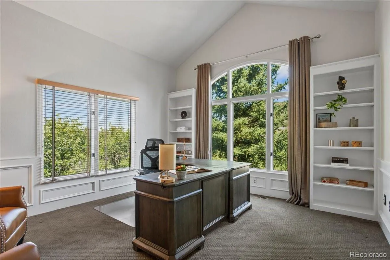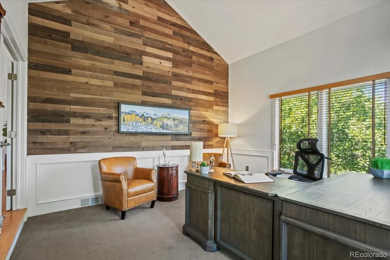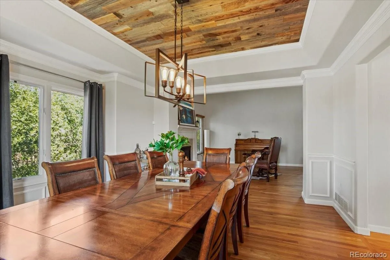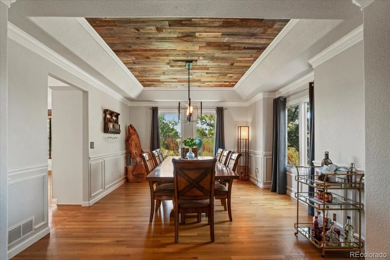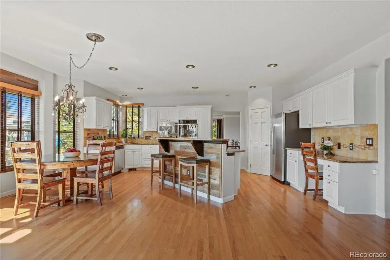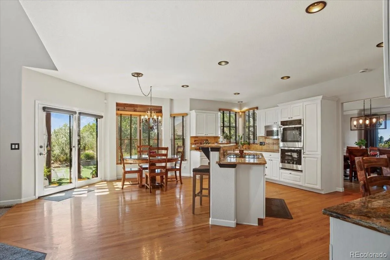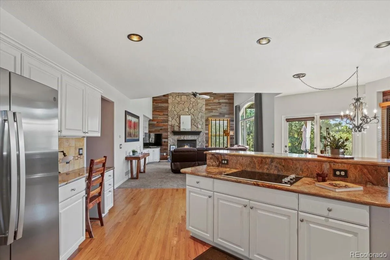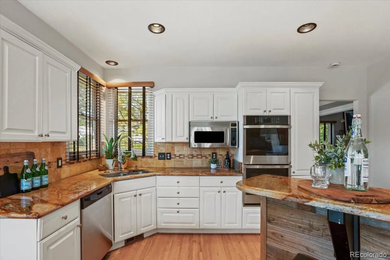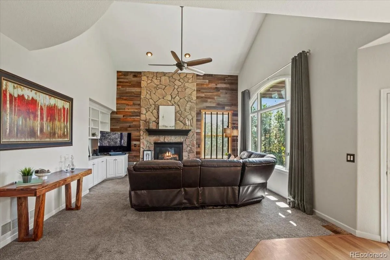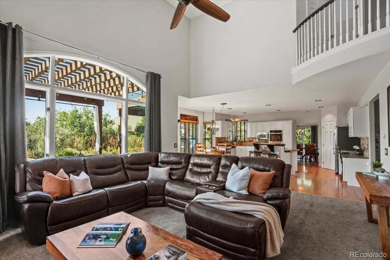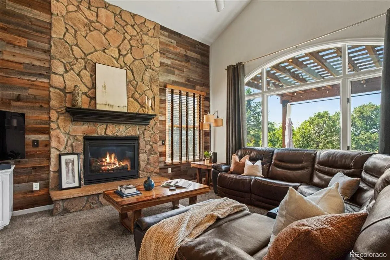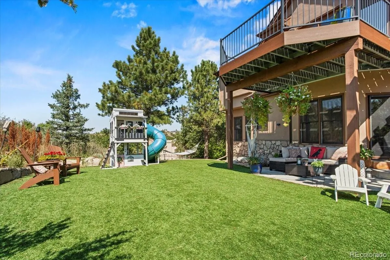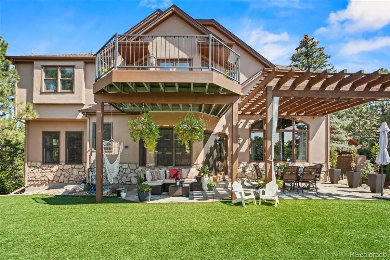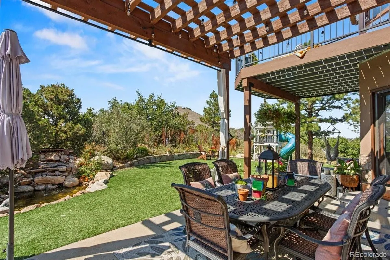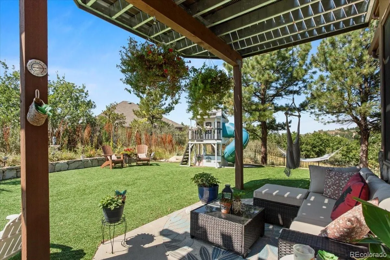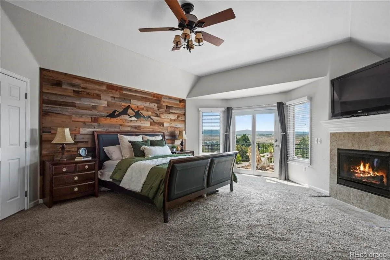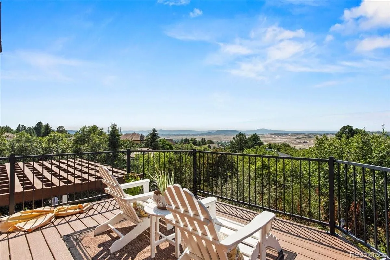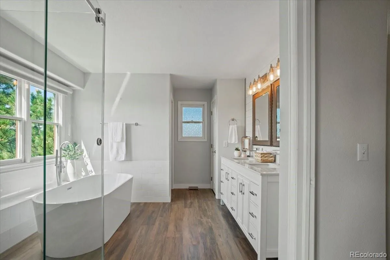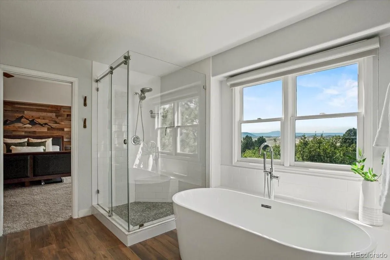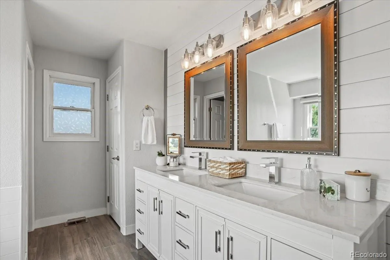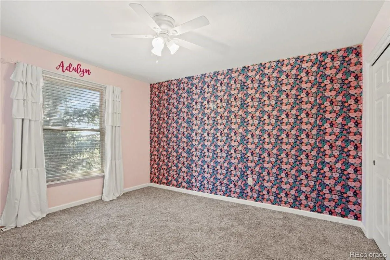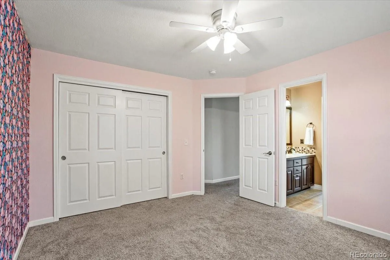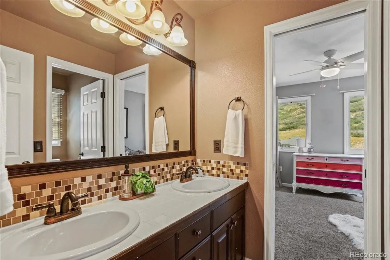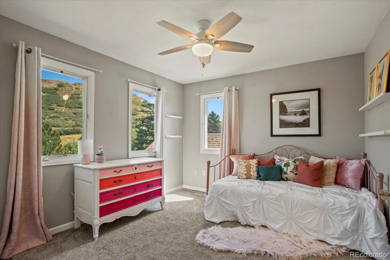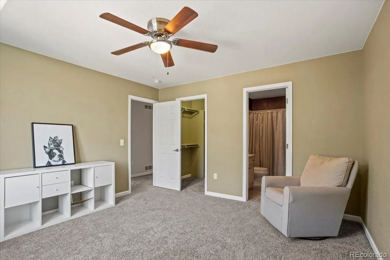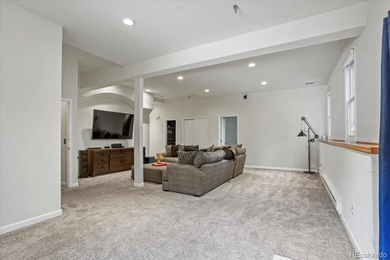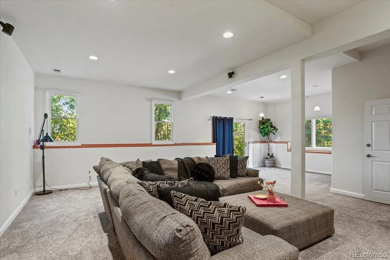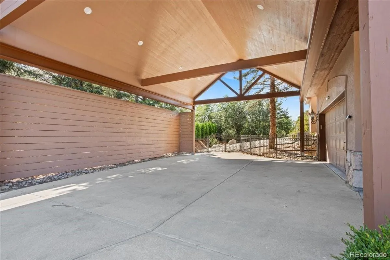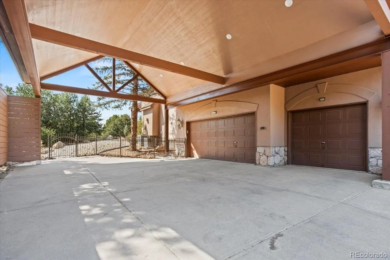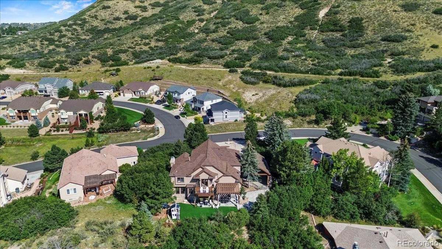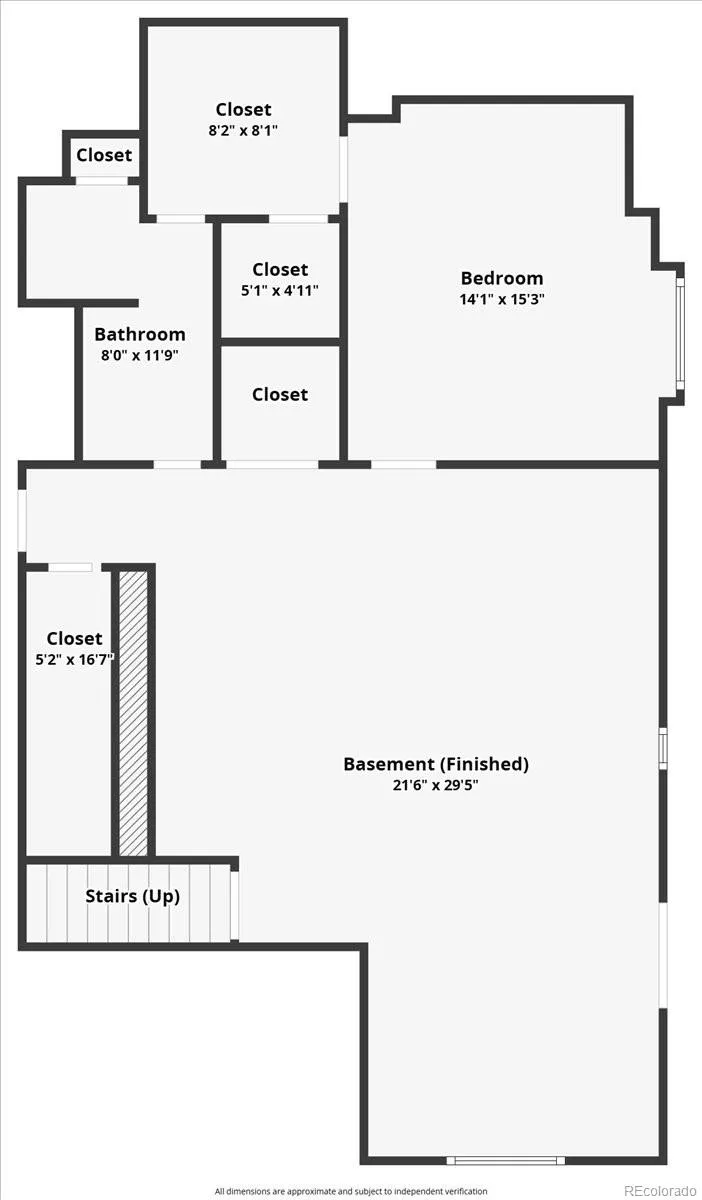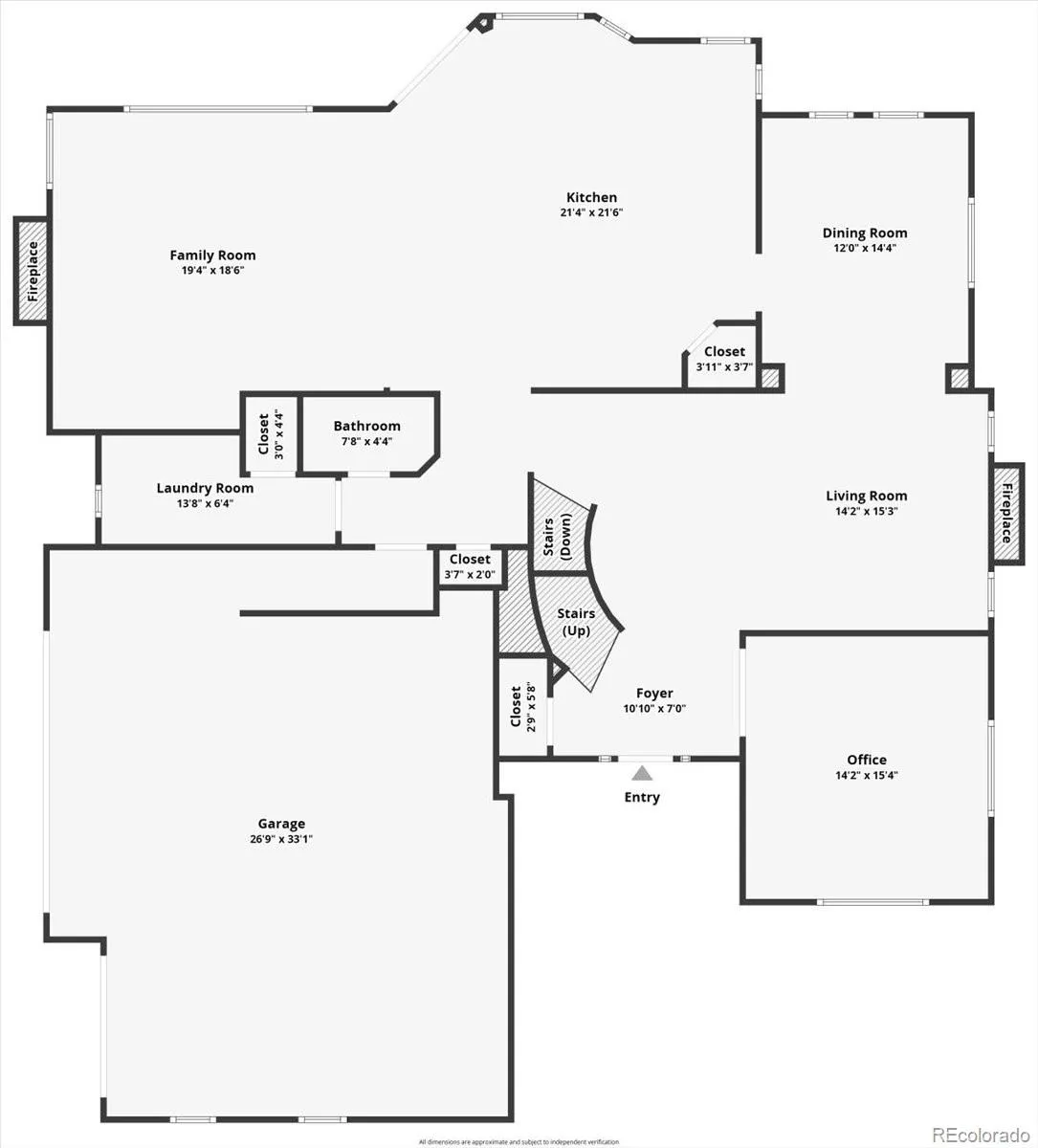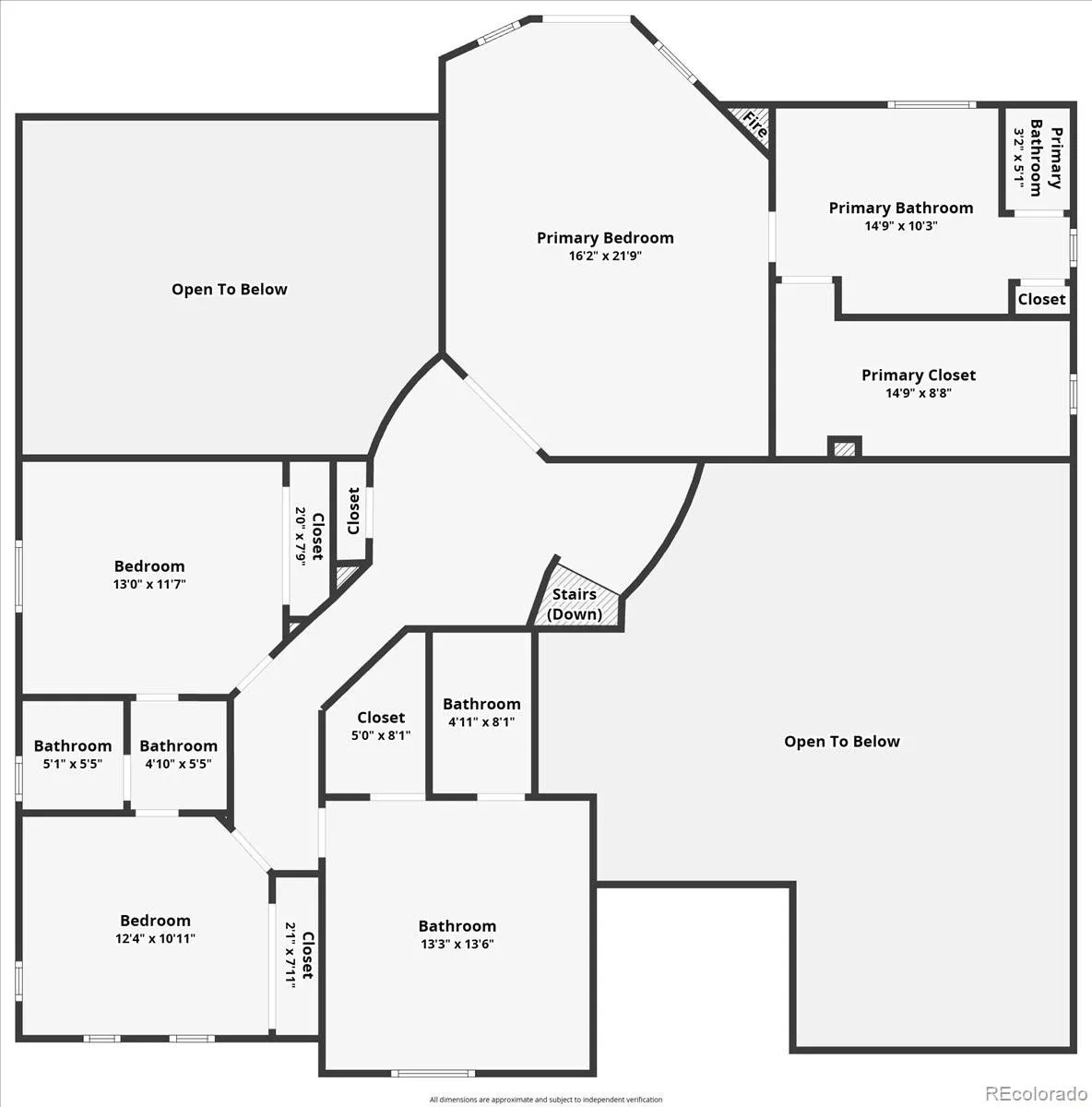Metro Denver Luxury Homes For Sale
Also available as a leasehold structure for $530,200!
Fabulous family home on a secluded lot with rare direct backyard access from the main living level AND a fully finished walkout basement—you truly get the best of both worlds. Let kids and pets out with ease while also having a walkout basement.
Discover a rare gem in the sought-after Plum Creek community! This stunning home offers a unique blend of elegance, functionality, and flexibility with upgrades and features you won’t easily find elsewhere.
Step inside to a dramatic two-story entry with sweeping spiral staircase, opening into bright living spaces framed by spectacular mountain views. The main level flows seamlessly to the backyard making it easy to let kids and pets run free in the fully fenced yard. A finished walkout basement expands your lifestyle options with soaring 10+ foot ceilings, a massive living area, and a private suite-style bedroom with direct bath and walk-in closet access. With individual climate control, it’s perfectly set up for multi-generational living, guests, or even a rental space.
The oversized 3-car garage is a showstopper, built extra-tall and extra-deep (12+ feet high!) and paired with a carport designed to handle an RV or boat with ease.
Nearly every big-ticket item has been updated in the last five years: paint, carpet, flooring, roof, HVAC, deck, pergola, artificial grass, and a beautifully remodeled primary bath. Outside, enjoy quiet evenings under the pergola or entertain on the elevated deck, all while soaking in Colorado’s blue skies.
Located on a private and quiet street, yet only 5 minutes to Plum Creek Golf Course, you’ll love the perfect balance of privacy and convenience. Best of all — the hassle free HOA is just $25/month.
This one checks all the boxes: views, updates, space, and unmatched flexibility.

