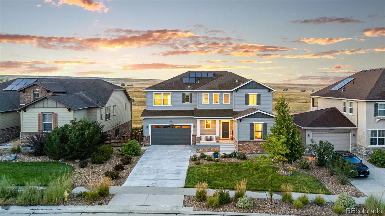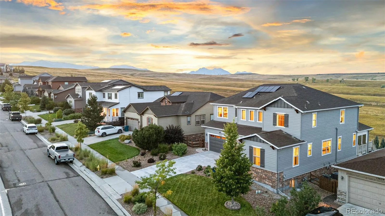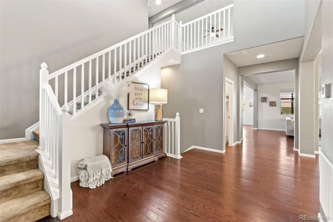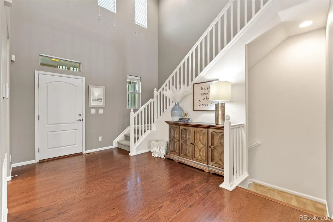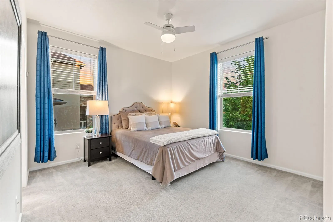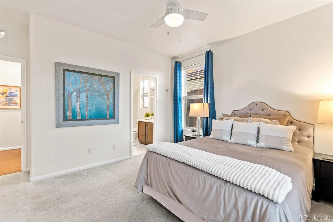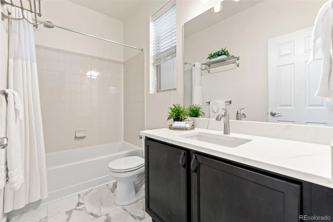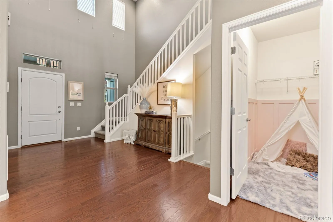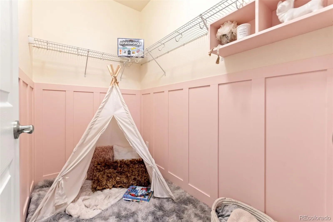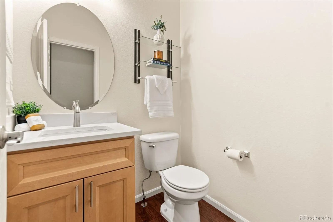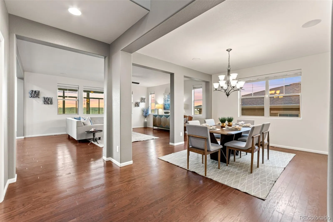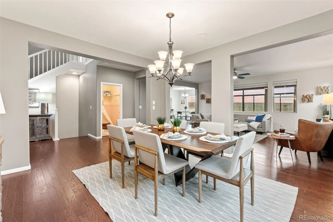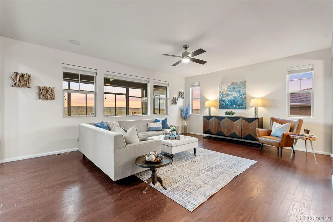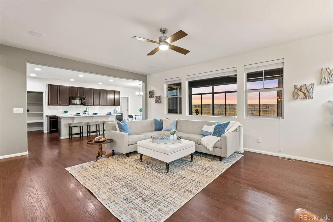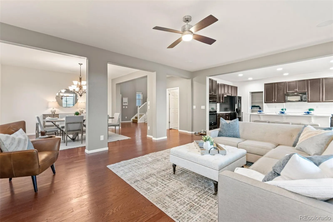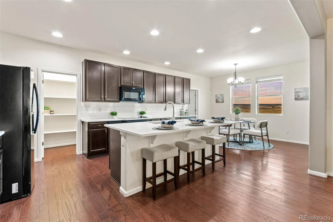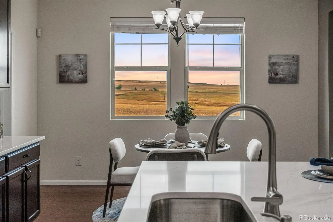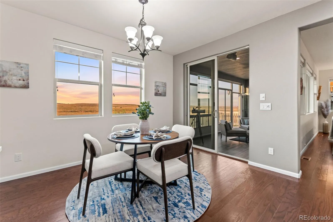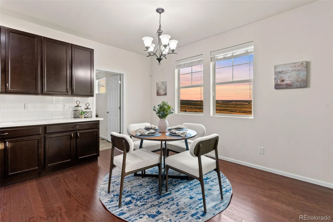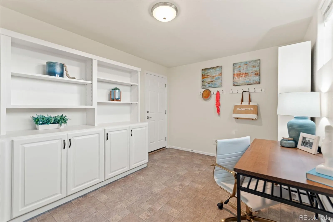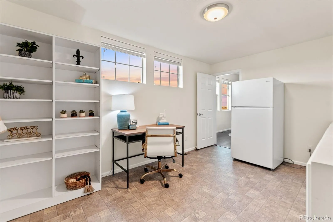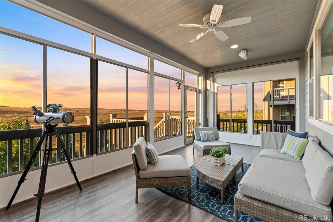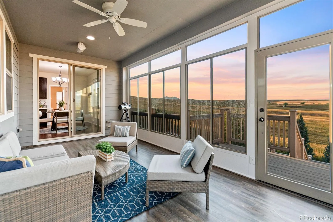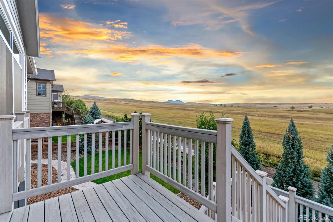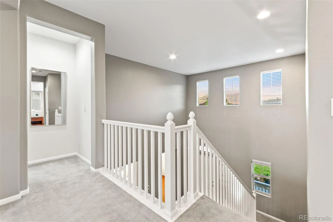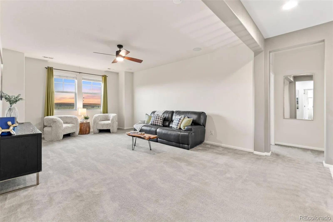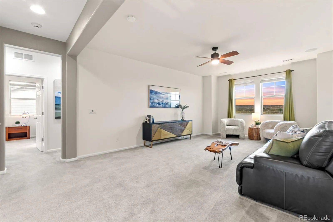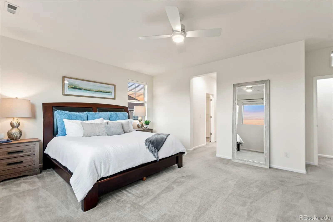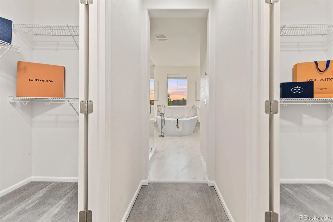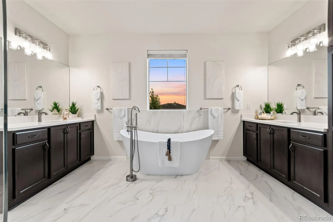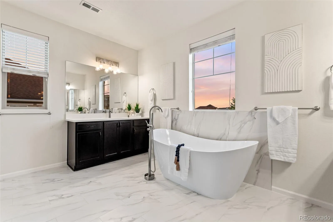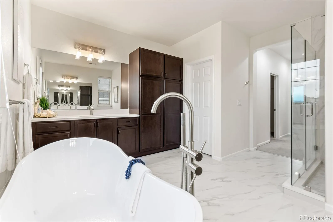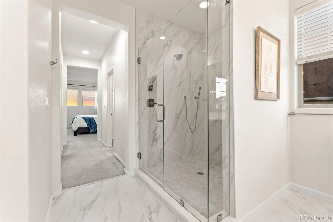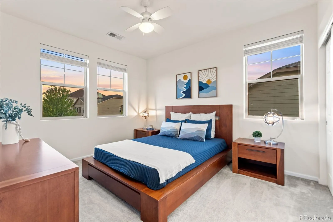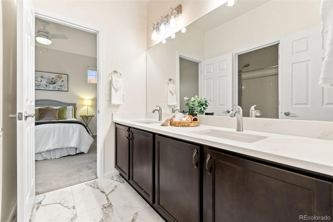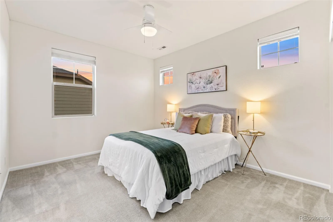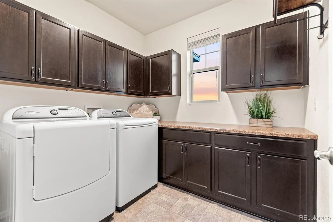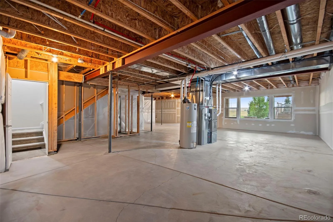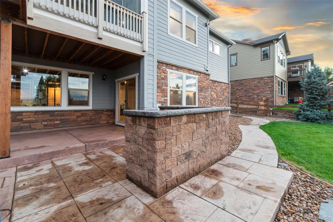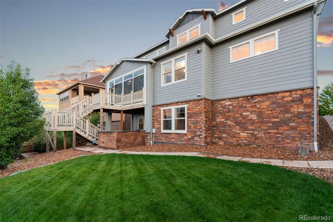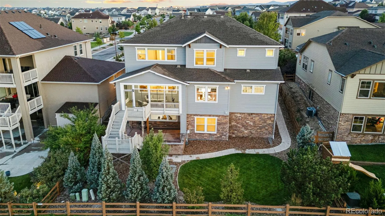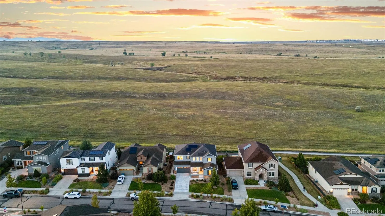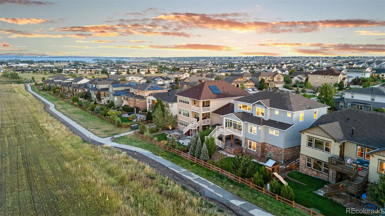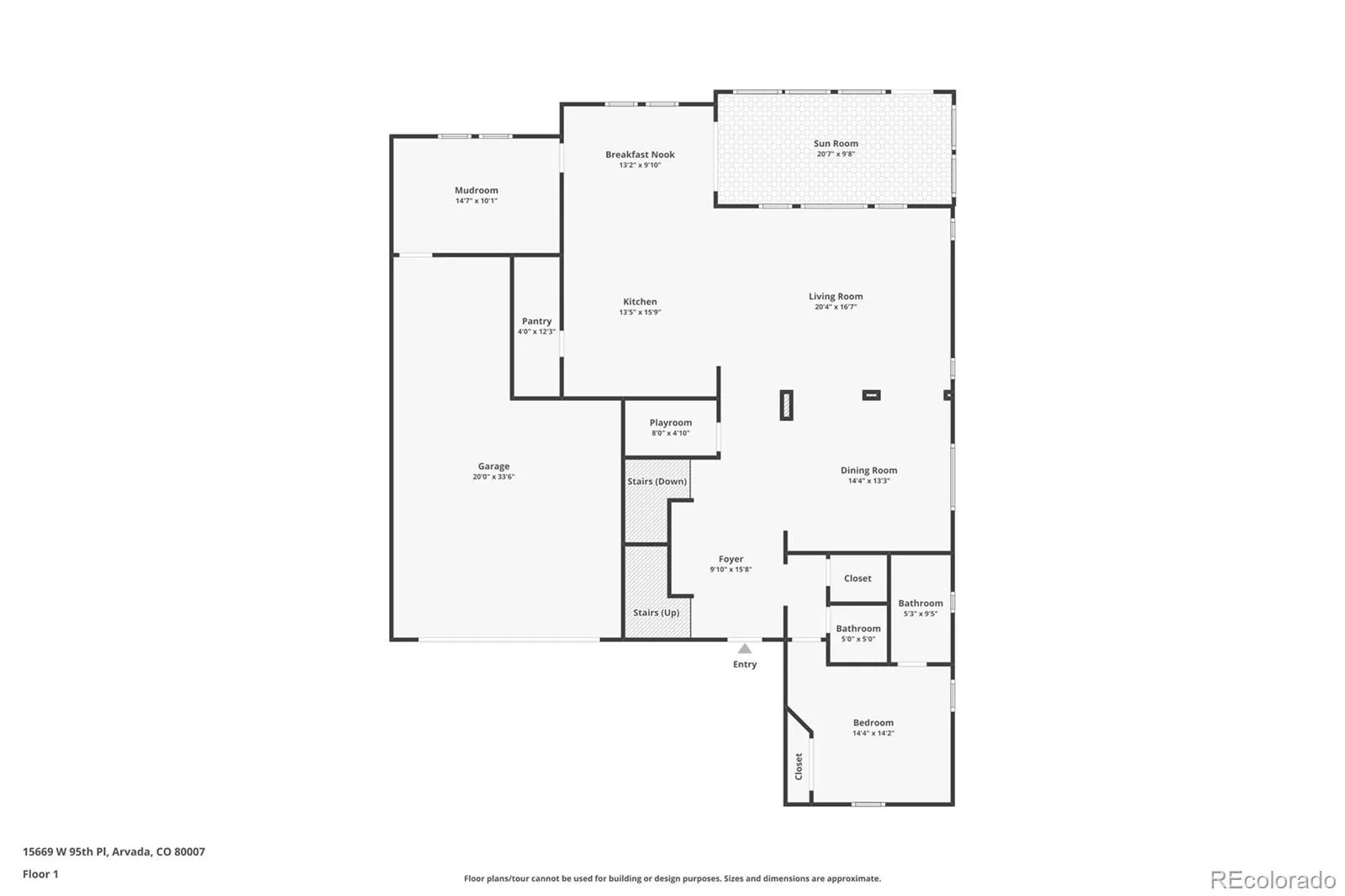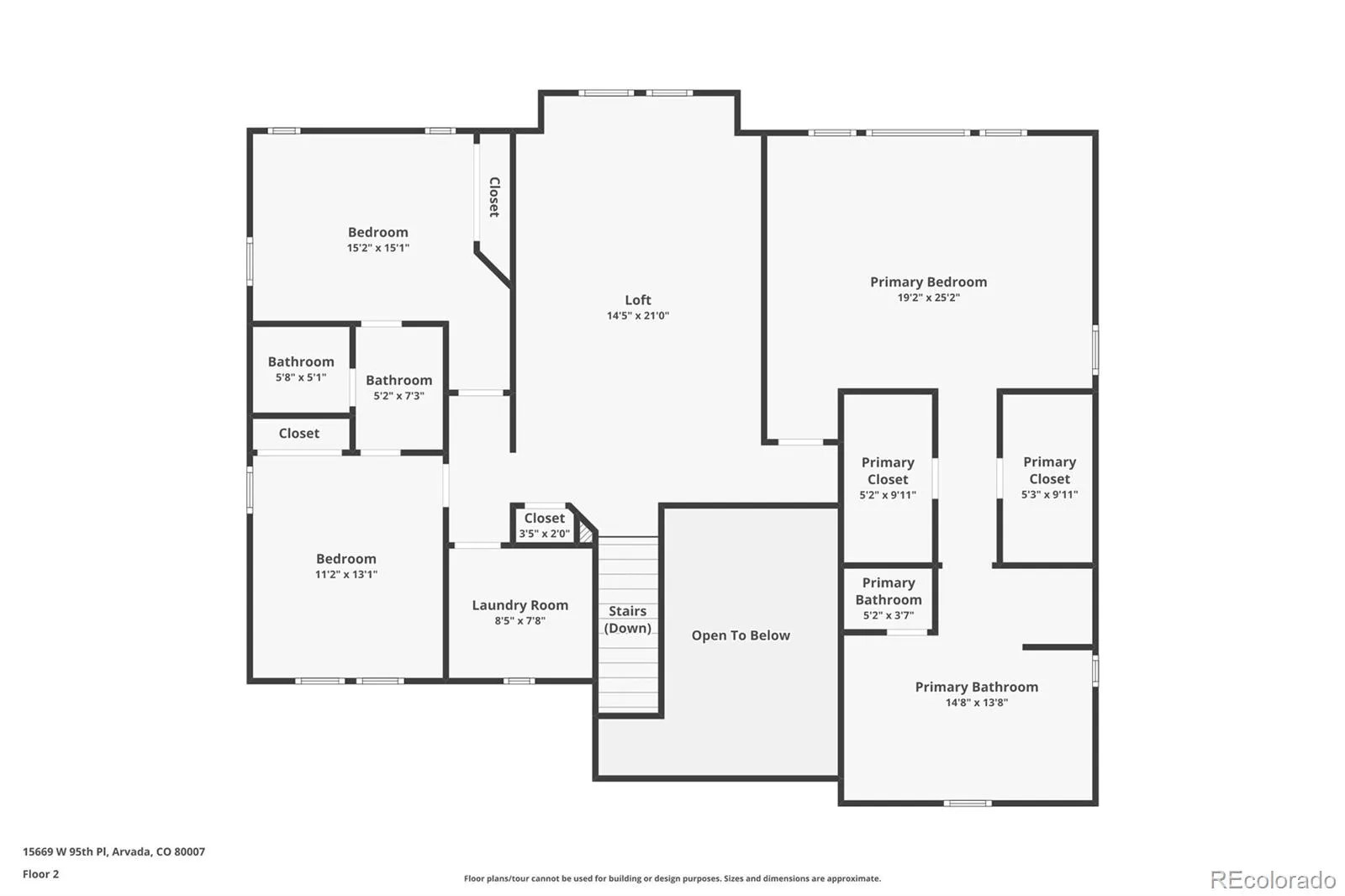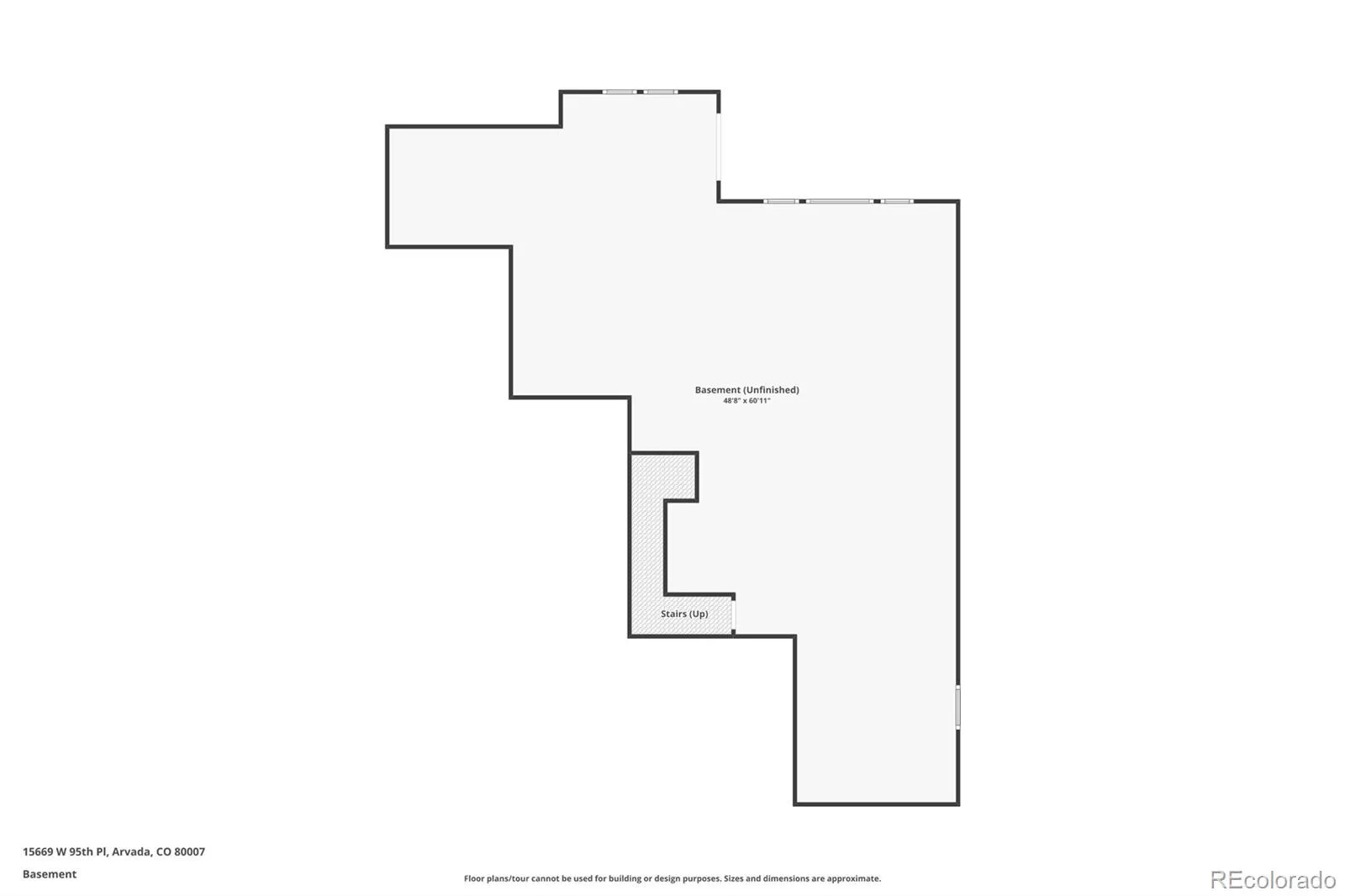Metro Denver Luxury Homes For Sale
Rare opportunity to secure an unencumbered view of Colorado’s best—mountains, open space, and wildlife right out your back door. This stunning 4-bedroom, 3.5-bathroom home is perfectly situated on endless open space with sweeping mountain views.
Inside, high ceilings and abundant natural light complement the open main floor layout with wood flooring throughout. The kitchen features new quartz countertops, tile backsplash, large island, ample cabinetry, and a spacious pantry. A functional owner’s entry and mudroom with built-in storage sits conveniently off the kitchen. Enjoy year-round outdoor living in the four-seasons room with sliding windows, sound system, and ceiling fan, all overlooking the wildlife refuge. The main level also offers a generously sized guest suite with its own full bath, plus an additional half bath and storage.
Upstairs, two bedrooms share a Jack-and-Jill bath, all updated with quartz counters and new tile flooring. The oversized loft provides endless possibilities for a media room, play area, or office. The laundry room includes built-in cabinetry for added convenience. The primary suite is a retreat, with large picture windows capturing the open space and mountain views. The spa-like renovated bath boasts a European soaking tub, quartz counters, luxury tile shower, dual closets, and abundant storage.
The unfinished walkout basement is ready for your personal touch. Outside, mature trees frame the backyard and trails connect directly to the refuge. Whether relaxing in the four-seasons room, stepping out onto the trail system, or walking to new retail and restaurants, this home offers Colorado living at its finest. Candelas community enjoys 2 Clubhouses & Fitness Centers, Pool, 6 Parks, Tennis Courts, 13.9 miles of trails and onsite K-8 School.

