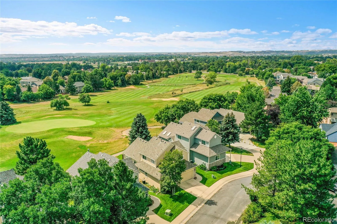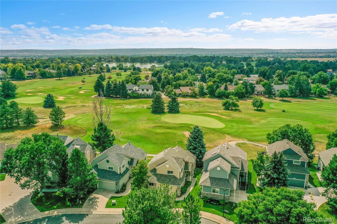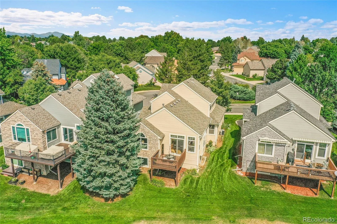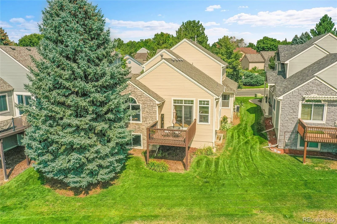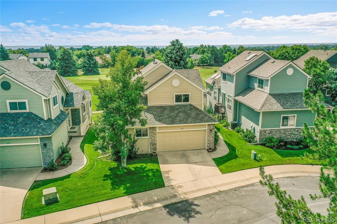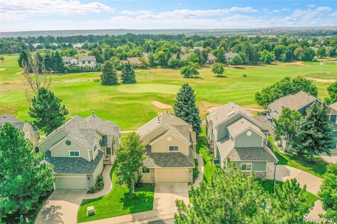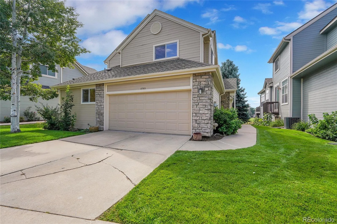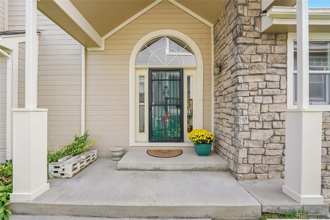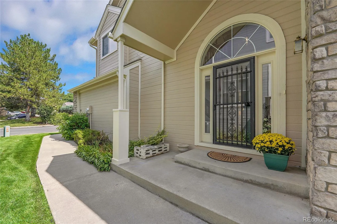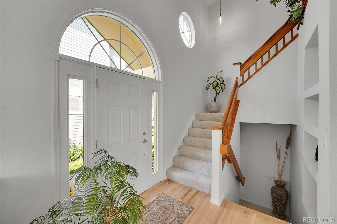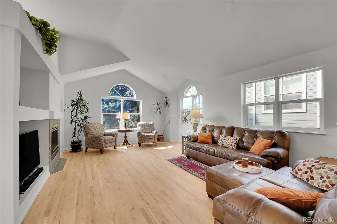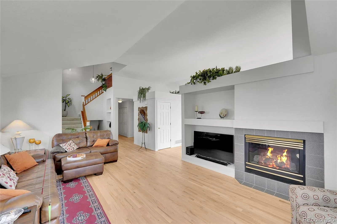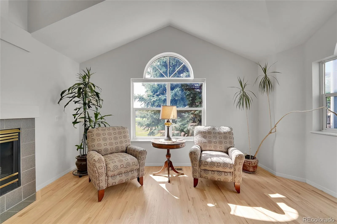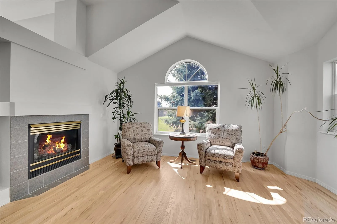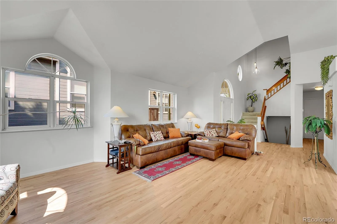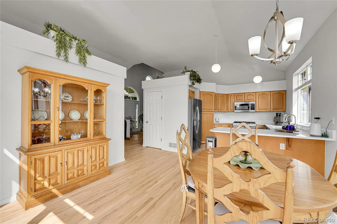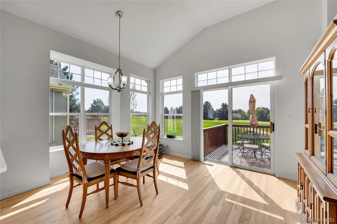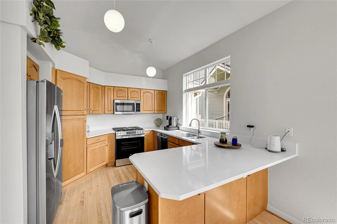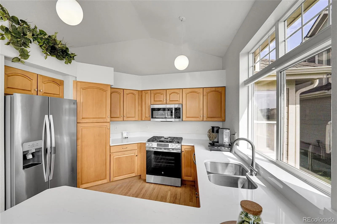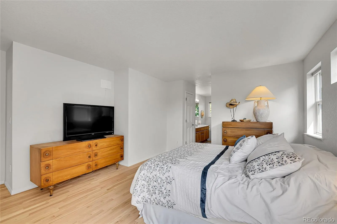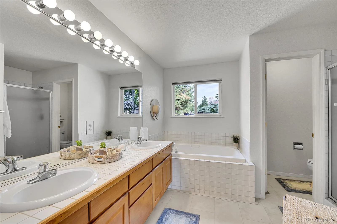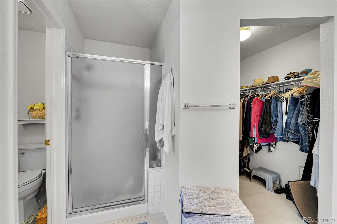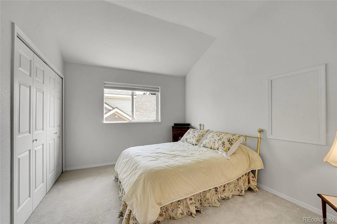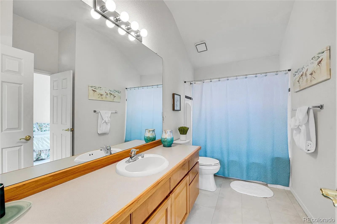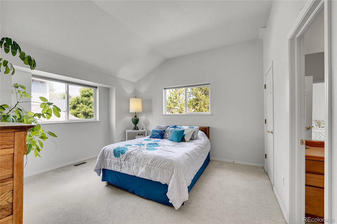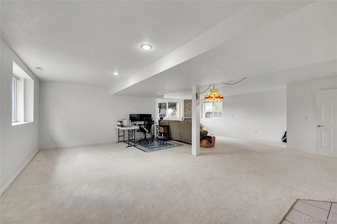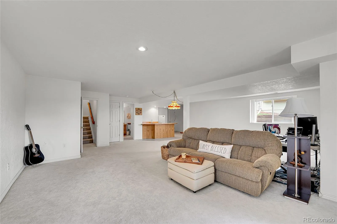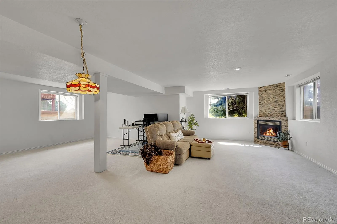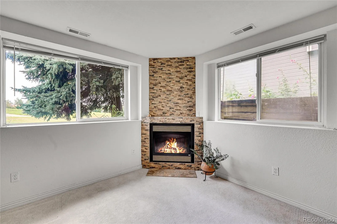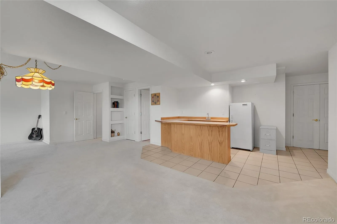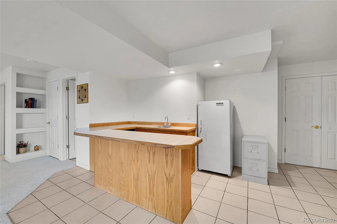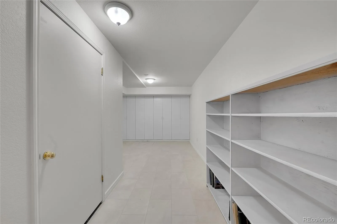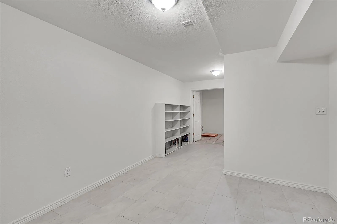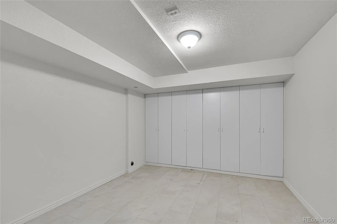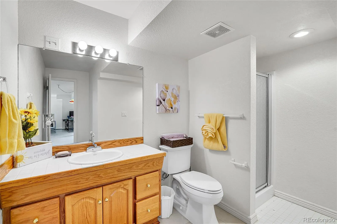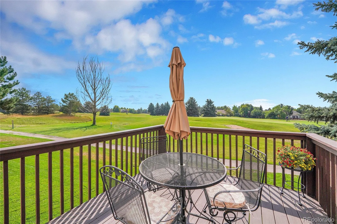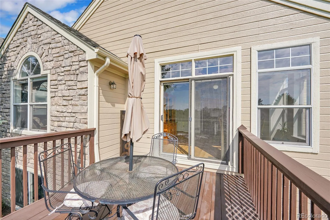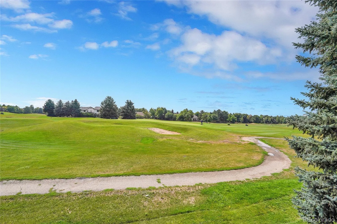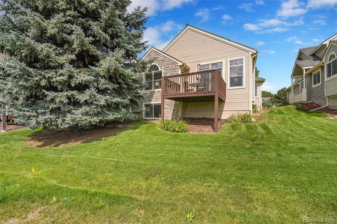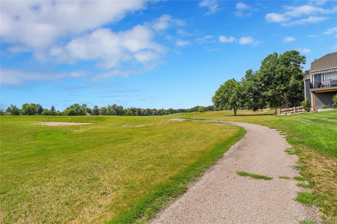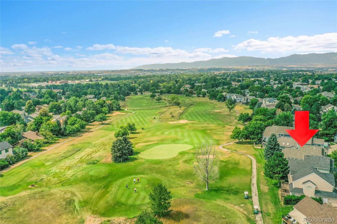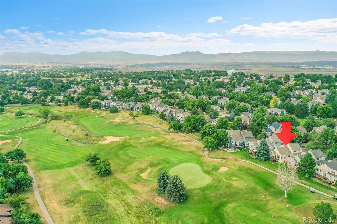Metro Denver Luxury Homes For Sale
Welcome to this stunning single-family home located in the desirable Eagle Trace community of Broomfield, This expansive property backs to the Eagle Trace Golf Course and features a main floor primary suite plus 2 more bedrooms and 3 additional bathrooms all spread over a generous 3,116 square feet. With a two-car garage and a beautifully landscaped exterior, this residence is perfect for those seeking a blend of low maintenance comfort and elegance in a suburban setting. As you enter, you are greeted by a grand foyer with new lighting and gorgeous new wood flooring leading to a spacious living room adorned with a cozy fireplace and vaulted ceilings, creating an inviting atmosphere. The new hard wood floors and freshly painted walls continue throughout the living room, kitchen and primary bedroom. The kitchen is a chef’s delight, featuring new stainless steel appliances, new quartz countertops, a peninsula, and ample natural light streaming through large windows. The dining area, with its easy access to the fabulous deck overlooking the golf course, is perfect for entertaining guests or simply unwinding while taking in the mountain views. The main level primary bedroom offers a serene retreat with an en-suite bathroom, while the finished basement provides additional living space and a wet bar for recreation or relaxation. Located in Eagle Trace North, you’ll have a virtually maintenance-free yard, and access to community amenities such as nearby golf courses and parks, perfect for outdoor enthusiasts. The neighborhood is known for its quiet, friendly atmosphere and excellent schools; plus you’ll be close to shopping and restaurants. Don’t miss this one!

